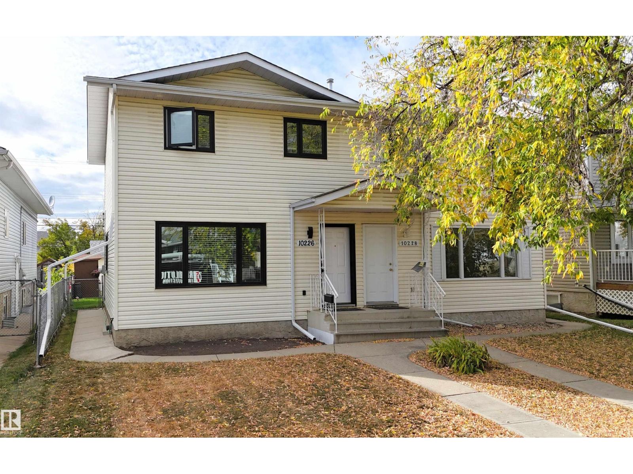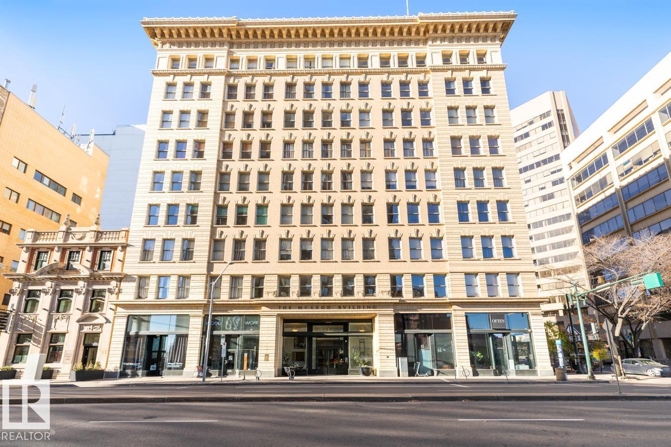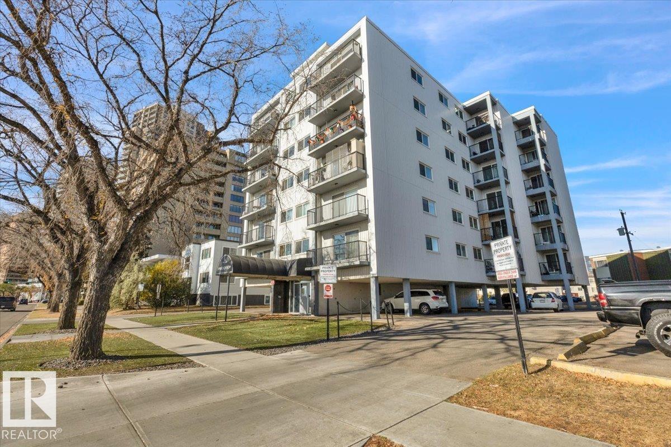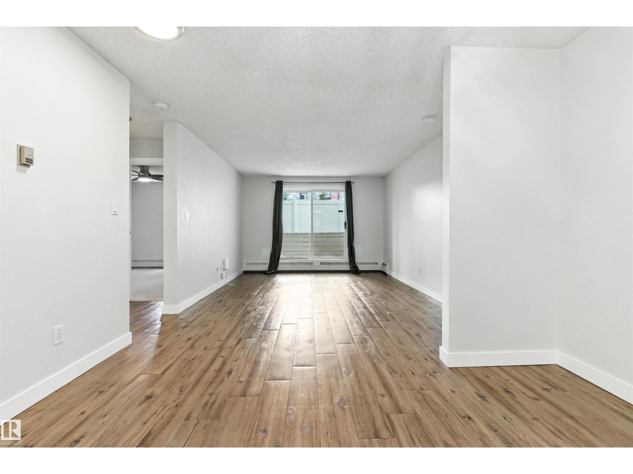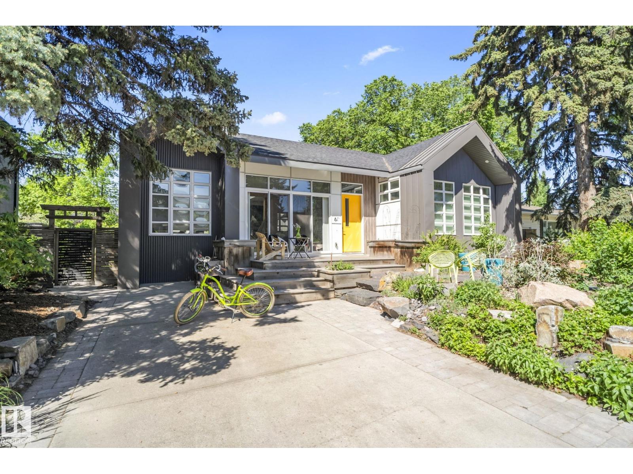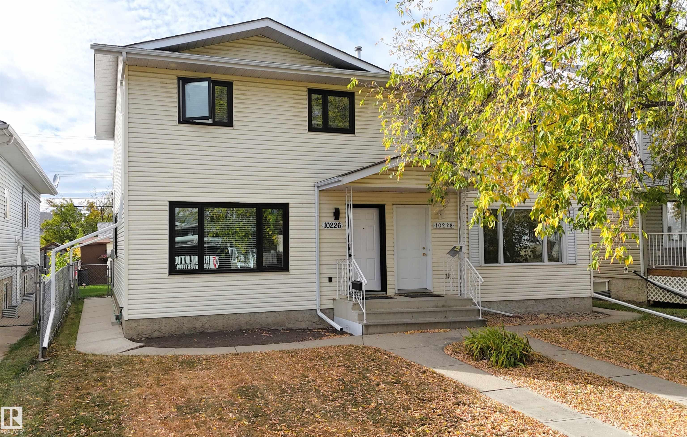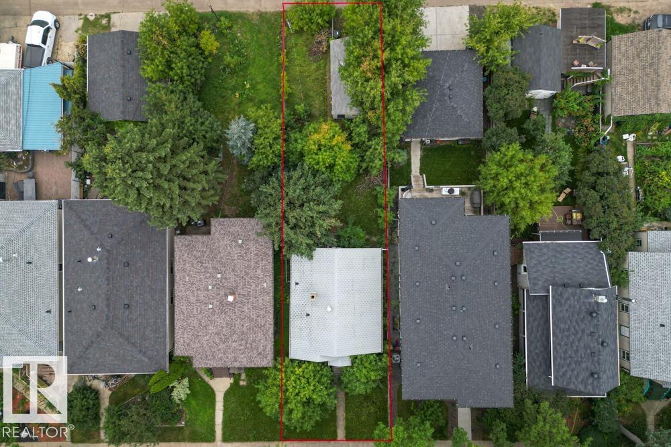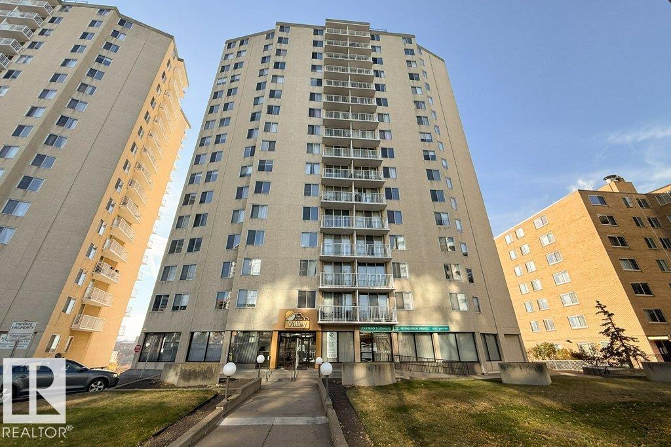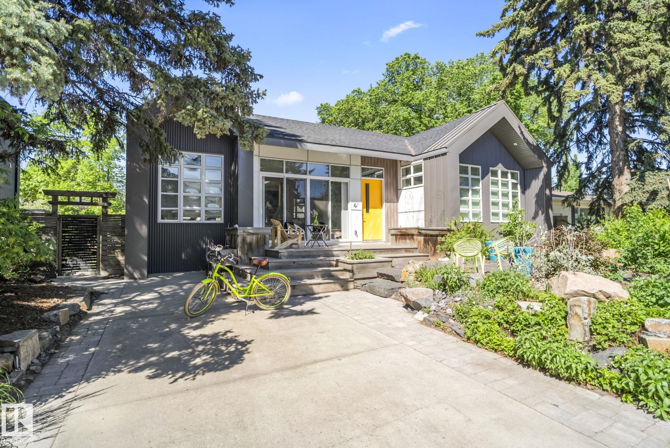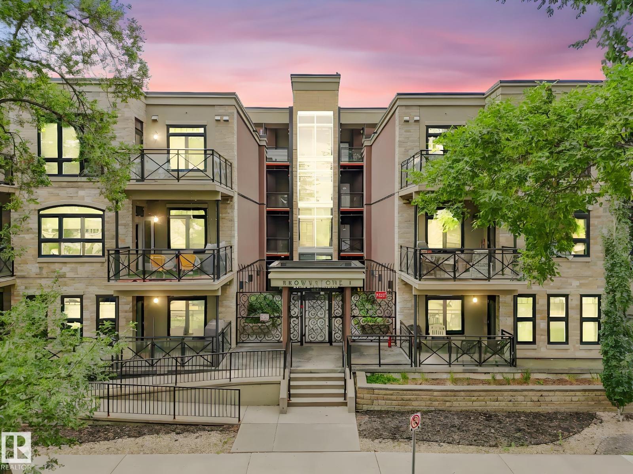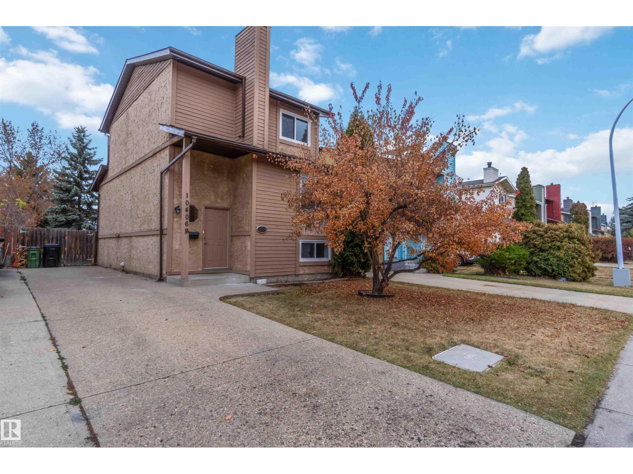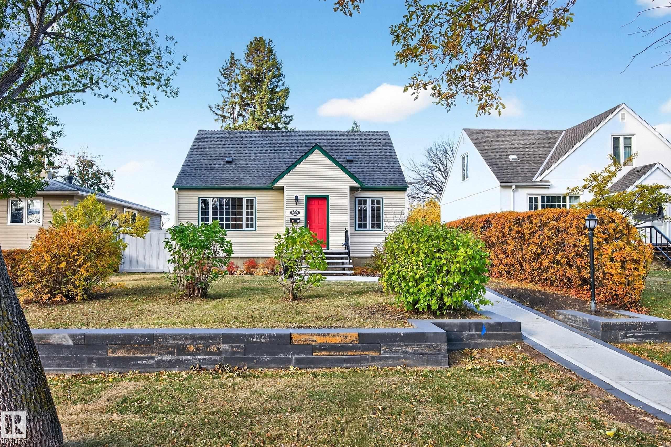
112 St Nw Unit 6806 St #a
112 St Nw Unit 6806 St #a
Highlights
Description
- Home value ($/Sqft)$316/Sqft
- Time on Housefulnew 4 hours
- Property typeResidential
- Style1 and half storey
- Neighbourhood
- Median school Score
- Lot size6,439 Sqft
- Year built1950
- Mortgage payment
This 1.5 storey Parkallen home offers awesome street appeal and endless potential! In original condition but freshly painted, it’s ready for your personal touch. Featuring 3+1 bedrooms and 2 baths, the main floor includes a bright living room with hardwood floors, separate dining area, bright cheery kitchen, bedroom, and full bath. Upstairs you'll find two more bedrooms. The basement offers a family room, 4th bedroom, 2-piece bath, laundry, and storage space. Situated on a beautiful, tree-lined street with a large west facing fenced yard and double detached garage. Just minutes from the U of A, Southgate, LRT, parks, and top-rated schools and coffee/bakery shops. A fantastic opportunity to renovate in one of Edmonton’s most desirable central neighbourhoods! Some photos have been virtually staged to help you envision the full potential of this home.
Home overview
- Heat type Forced air-1, natural gas
- Foundation Concrete perimeter
- Roof Asphalt shingles
- Exterior features Back lane, fenced, flat site, landscaped, park/reserve, playground nearby, public transportation, schools, shopping nearby
- Has garage (y/n) Yes
- Parking desc Single garage detached
- # full baths 1
- # half baths 1
- # total bathrooms 2.0
- # of above grade bedrooms 4
- Flooring Hardwood, linoleum
- Appliances Dishwasher-built-in, dryer, refrigerator, stove-electric, washer
- Community features See remarks
- Area Edmonton
- Zoning description Zone 15
- Directions E015896
- Lot desc Rectangular
- Lot dimensions 45 x 140
- Lot size (acres) 598.17
- Basement information Full, finished
- Building size 1484
- Mls® # E4463177
- Property sub type Single family residence
- Status Active
- Other room 1 9.6m X 8.1m
- Bedroom 3 13.5m X 12.9m
- Kitchen room 10.2m X 9.9m
- Other room 2 13.2m X 8.4m
- Bedroom 2 13.7m X 12.9m
- Bedroom 4 13m X 11.7m
- Master room 13.6m X 13.2m
- Family room 30.1m X 11.6m
Level: Basement - Dining room 10.2m X 9.3m
Level: Main - Living room 20.6m X 11.6m
Level: Main
- Listing type identifier Idx

$-1,251
/ Month

