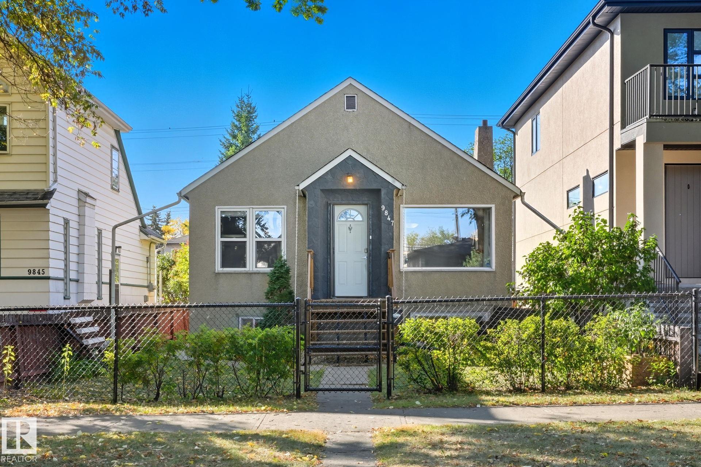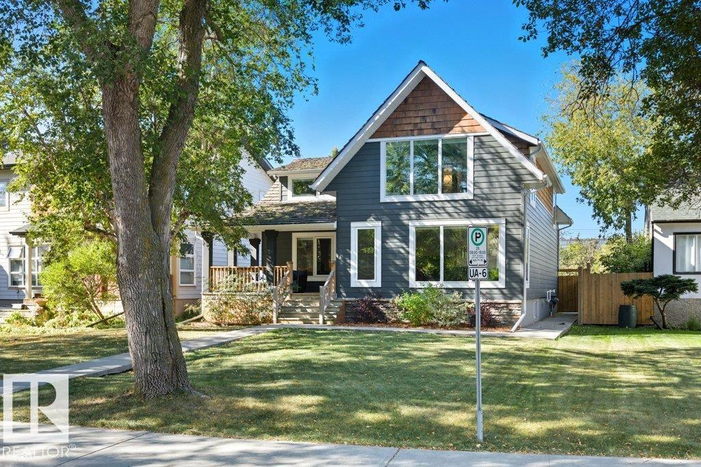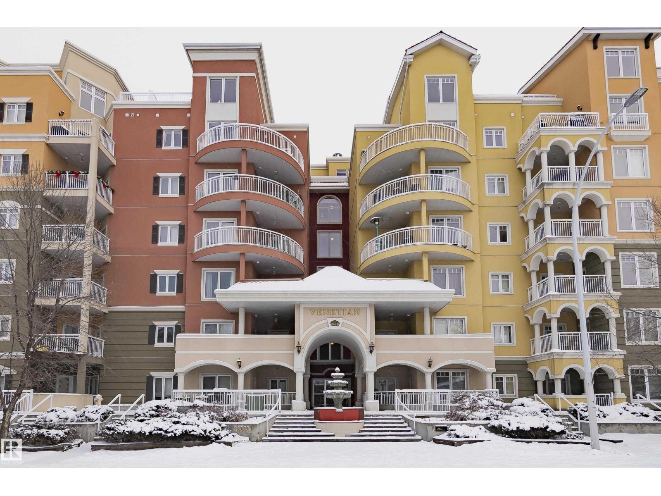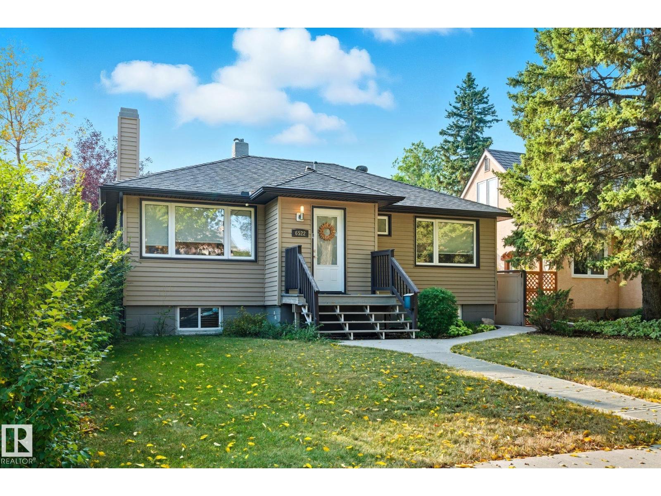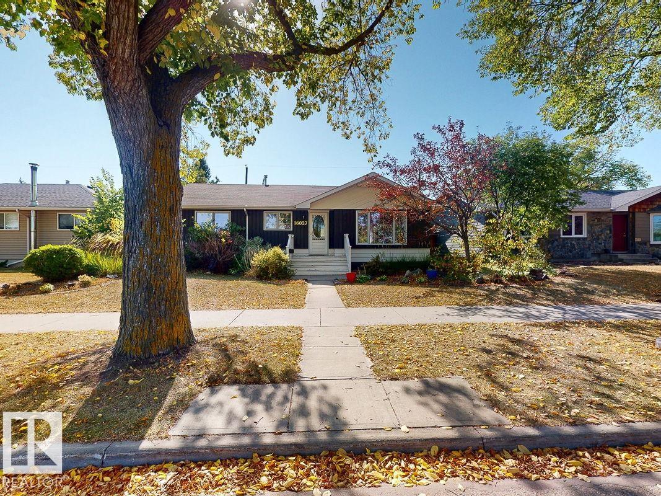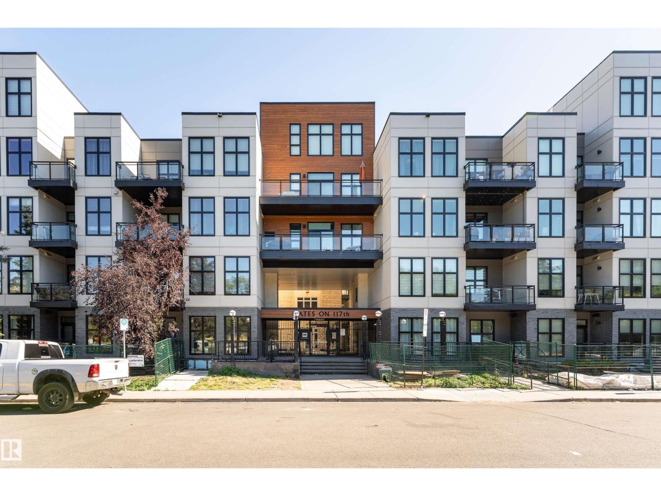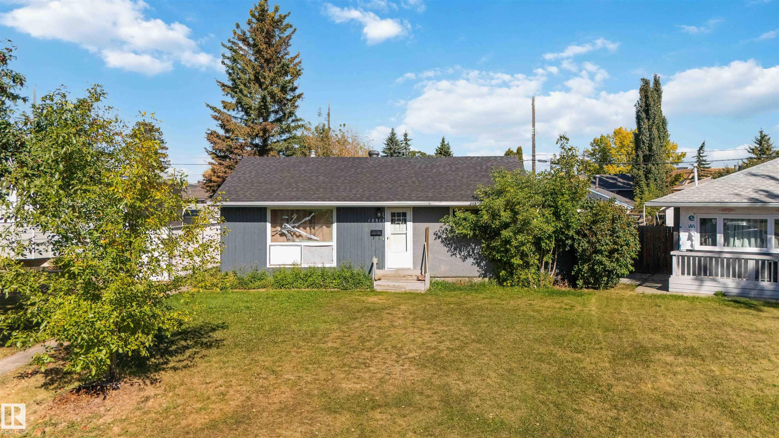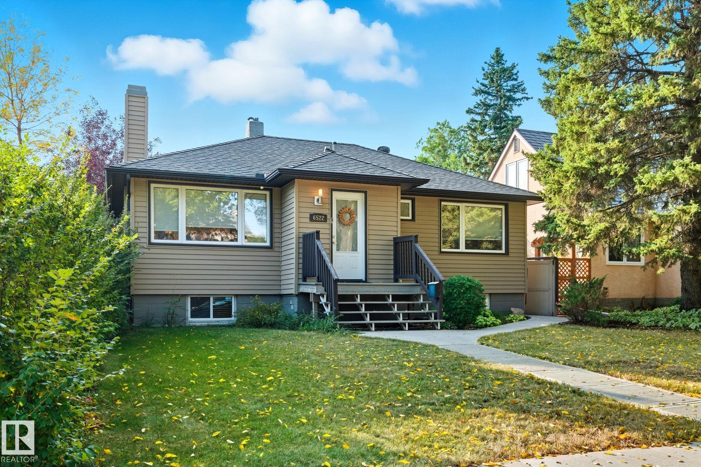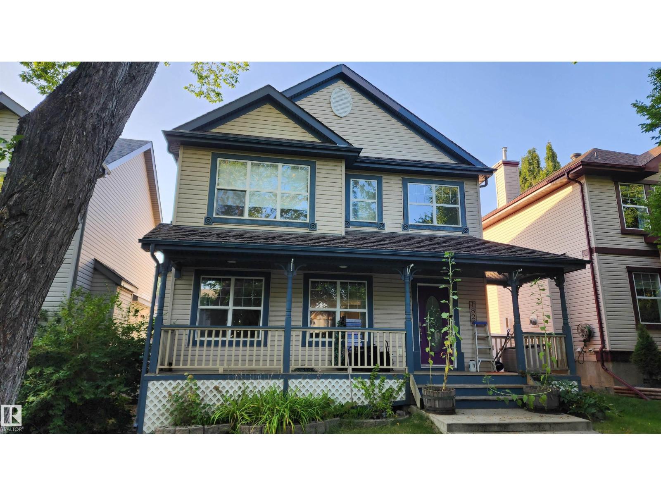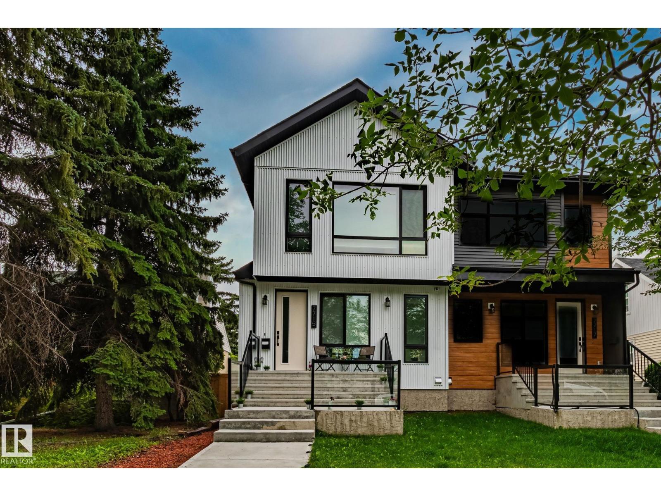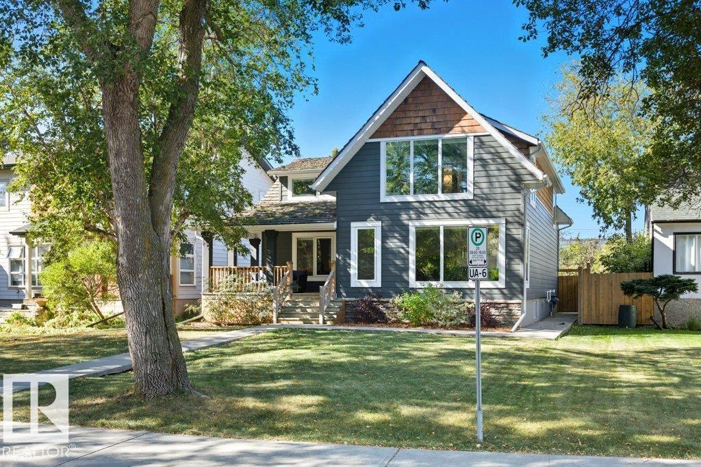
112 St Nw Unit 6842 #a
112 St Nw Unit 6842 #a
Highlights
Description
- Home value ($/Sqft)$376/Sqft
- Time on Housefulnew 49 minutes
- Property typeSingle family
- Neighbourhood
- Median school Score
- Lot size7,167 Sqft
- Year built1950
- Mortgage payment
ONE OF A KIND TWO STOREY IN PARKKALLEN offering nearly 2400sqft above grade plus a fully finished basement. Major upgrades include bleached oak engineered hardwood, custom kitchen cabinets, new appliances (2021), triple pane windows (2021), A/C (2021), direct vent HWT, and a high-efficiency furnace (2020). The home features 3.5 bathrooms, bright versatile living spaces, and a seamless 2011 addition - exterior wrapped with with 2” strapped insulation, HARDIE PLANK siding and a gorgeous cedar shake roof (2011). A heated triple garage with loft offers ROUGHED IN - sewer lines and in slab heating for future suite potential. The yard is fully fenced (2021) and landscaped for easy enjoyment. Incredible location with quick access to McKernan/Belgravia LRT station, Saville Centre, U of A, and Downtown. Families will appreciate nearby spray park, community gardens, and top-rated schools. A rare blend of modern updates, timeless charm, and a vibrant, family-friendly community! (id:63267)
Home overview
- Heat type Forced air
- # total stories 2
- Fencing Fence
- Has garage (y/n) Yes
- # full baths 3
- # half baths 1
- # total bathrooms 4.0
- # of above grade bedrooms 5
- Subdivision Parkallen (edmonton)
- Directions 1987852
- Lot dimensions 665.8
- Lot size (acres) 0.16451693
- Building size 2394
- Listing # E4458419
- Property sub type Single family residence
- Status Active
- Recreational room 5.93m X 3.58m
Level: Basement - Utility 2.97m X 3.61m
Level: Basement - 5th bedroom 2.48m X 3.5m
Level: Basement - 4th bedroom 2.94m X 3.54m
Level: Basement - Laundry 2.81m X 3.4m
Level: Main - Living room 5.54m X 4.13m
Level: Main - Dining room 3.28m X 4.29m
Level: Main - Kitchen 5.54m X 4.13m
Level: Main - Office 3.79m X 3.33m
Level: Main - 3rd bedroom 3.89m X 5.28m
Level: Upper - 2nd bedroom 5.59m X 4.24m
Level: Upper - Primary bedroom 5.66m X 5.29m
Level: Upper
- Listing source url Https://www.realtor.ca/real-estate/28884209/6842-112a-st-nw-edmonton-parkallen-edmonton
- Listing type identifier Idx

$-2,400
/ Month

