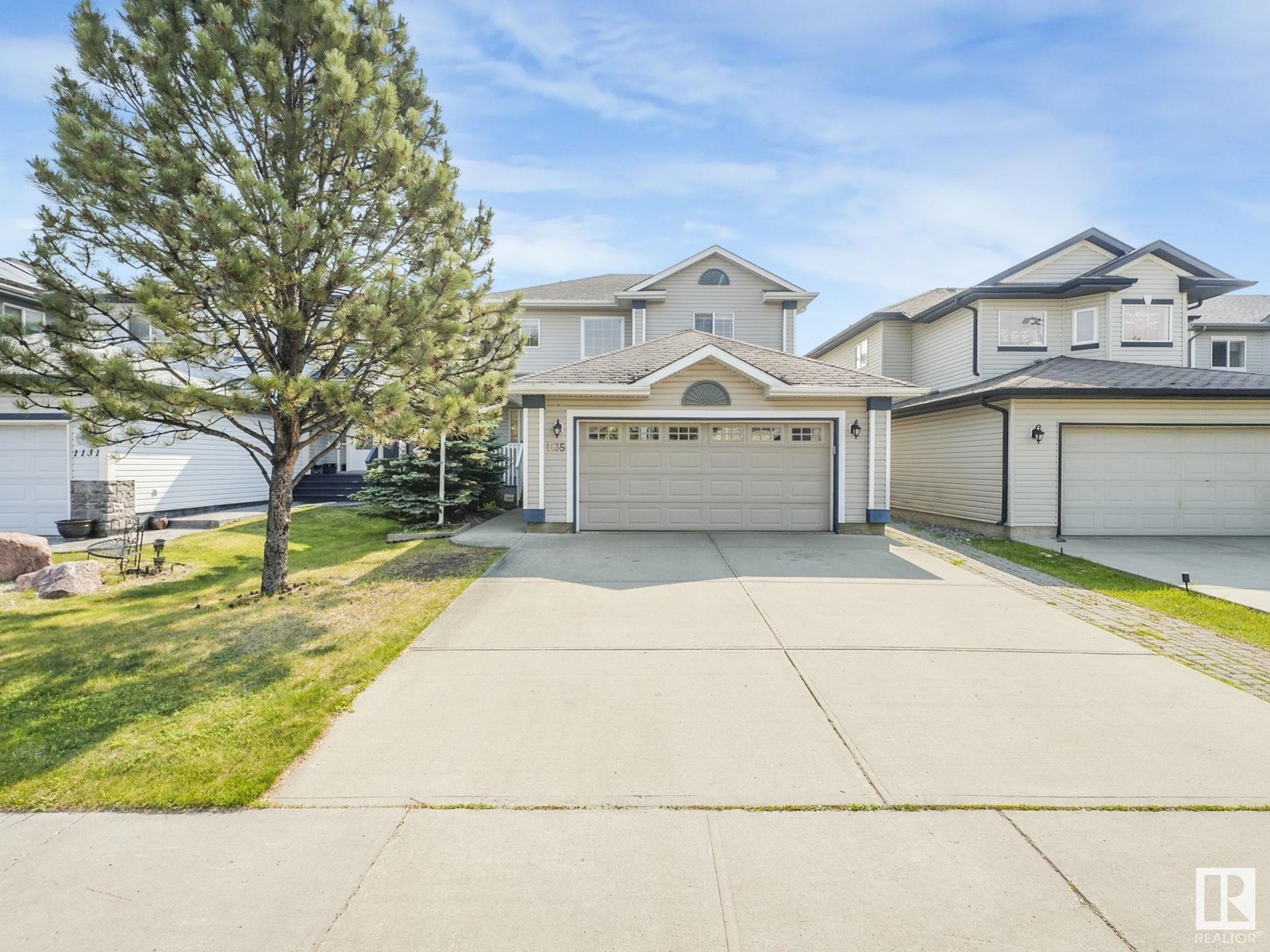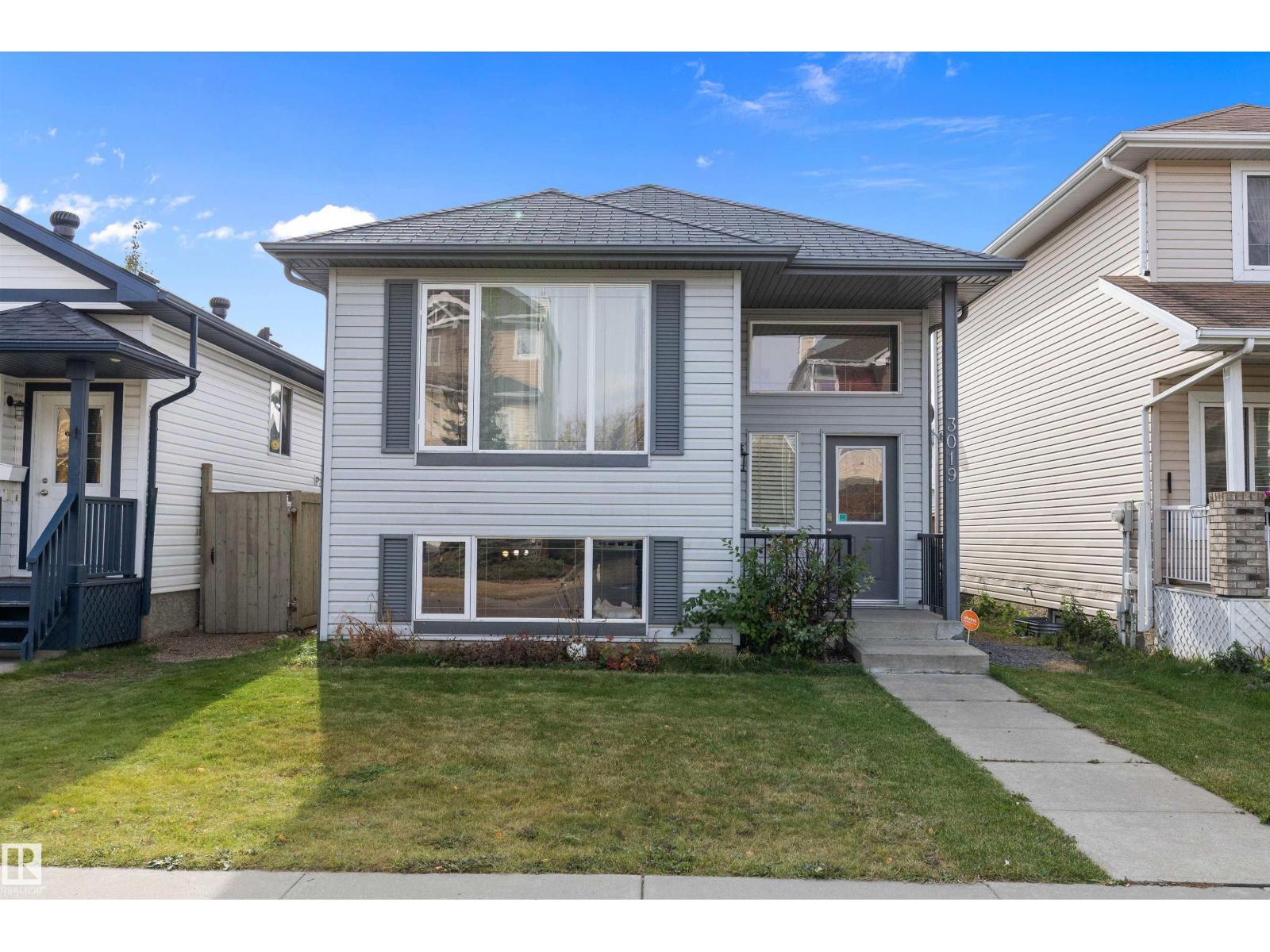- Houseful
- AB
- Edmonton
- Rutherford
- 112 St Sw Unit 1135

Highlights
Description
- Home value ($/Sqft)$377/Sqft
- Time on Houseful138 days
- Property typeSingle family
- Neighbourhood
- Median school Score
- Lot size4,843 Sqft
- Year built2005
- Mortgage payment
Beautiful Walkout Two-Storey with Stunning Sunroom Backing onto Pond! Welcome to this meticulously maintained 2005-built walkout home offering 1852 sqft above grade plus a fully finished basement. Nestled on a premium pond-backing lot, this home features 5 bedrooms, 3.5 baths, and an array of upgrades. The main and upper floors boast 3 spacious bedrooms and 2.5 baths, while the fully finished walkout basement offers 2 additional bedrooms, a full bathroom, a large family room, and heated hardwood flooring—warmer in winter! Step into the oversized double garage, and enjoy outdoor living on the full-size vinyl deck. Below, you'll find a custom-built sunroom (over $80K invested) with two radiant heaters, air exchanger, glow light outlets, and irrigation setup (pump not included)—perfect for enjoying nature year-round. Inside, the open-concept main level features granite countertops, a central island, stainless steel appliances, walk-in pantry, gas fireplace with tile surround, and much more to explore (id:63267)
Home overview
- Heat type Forced air
- # total stories 2
- Fencing Fence
- Has garage (y/n) Yes
- # full baths 3
- # half baths 1
- # total bathrooms 4.0
- # of above grade bedrooms 5
- Subdivision Rutherford (edmonton)
- View Ravine view
- Lot dimensions 449.93
- Lot size (acres) 0.11117618
- Building size 1852
- Listing # E4440334
- Property sub type Single family residence
- Status Active
- Family room Measurements not available
Level: Basement - 5th bedroom Measurements not available
Level: Basement - 4th bedroom Measurements not available
Level: Basement - Kitchen Measurements not available
Level: Main - Dining room Measurements not available
Level: Main - Living room Measurements not available
Level: Main - Primary bedroom Measurements not available
Level: Upper - 2nd bedroom Measurements not available
Level: Upper - 3rd bedroom Measurements not available
Level: Upper
- Listing source url Https://www.realtor.ca/real-estate/28416853/1135-112-st-sw-edmonton-rutherford-edmonton
- Listing type identifier Idx

$-1,864
/ Month












