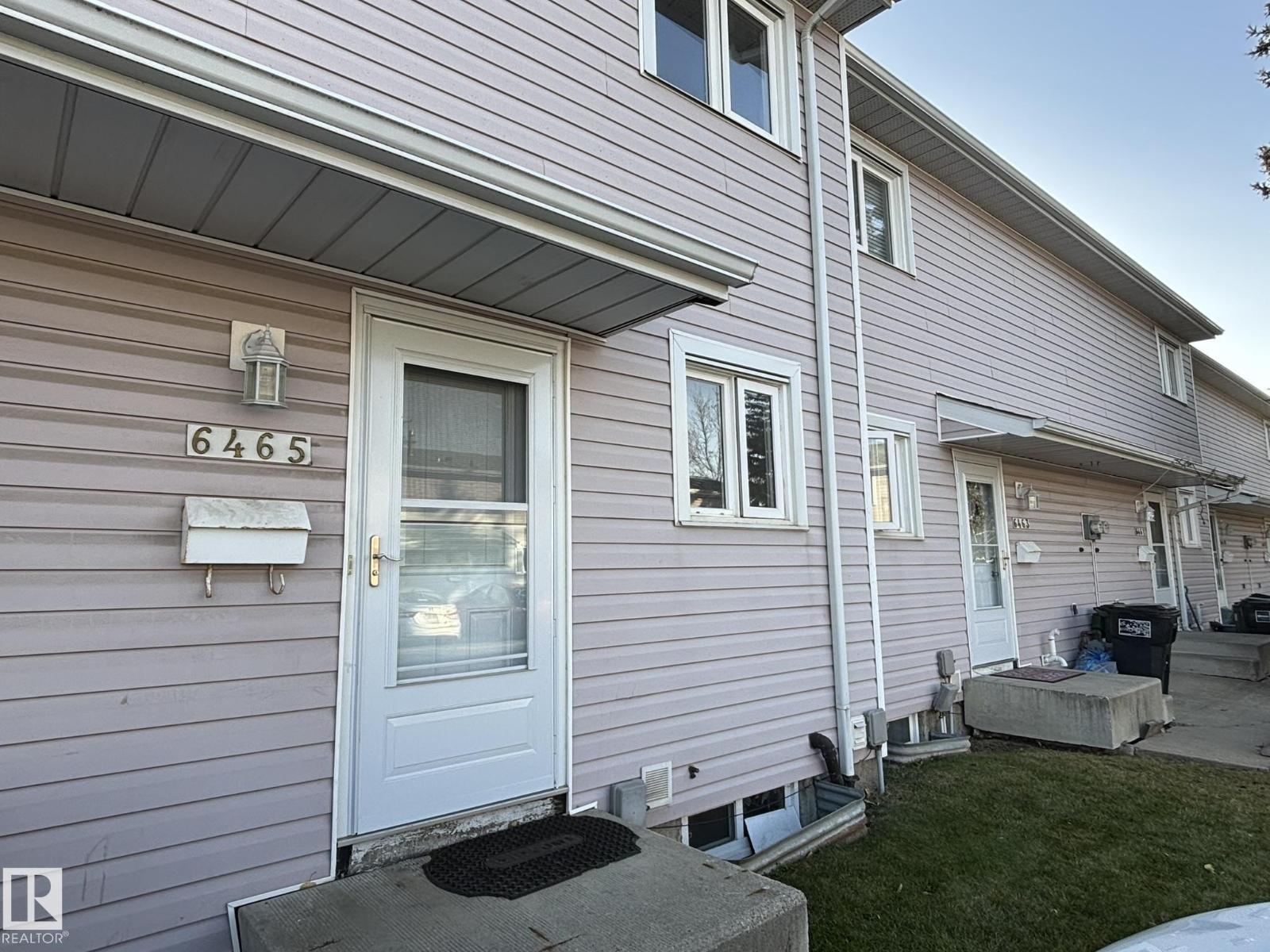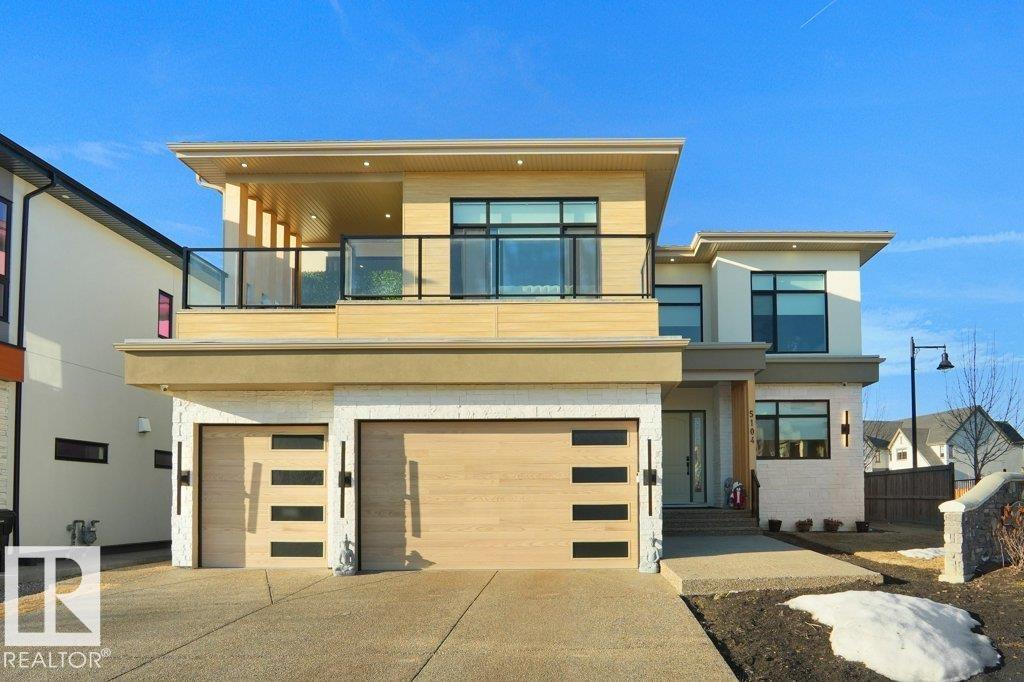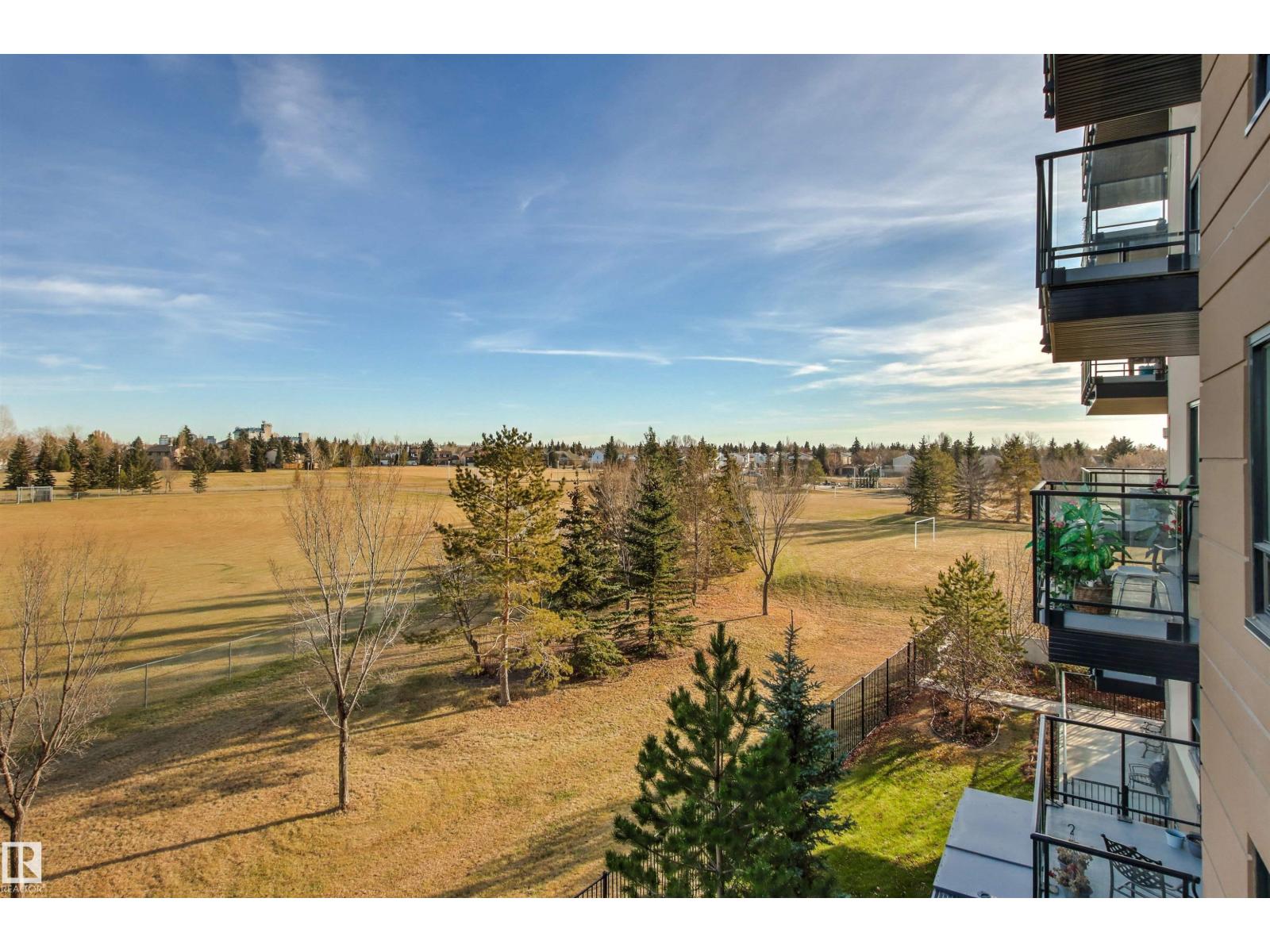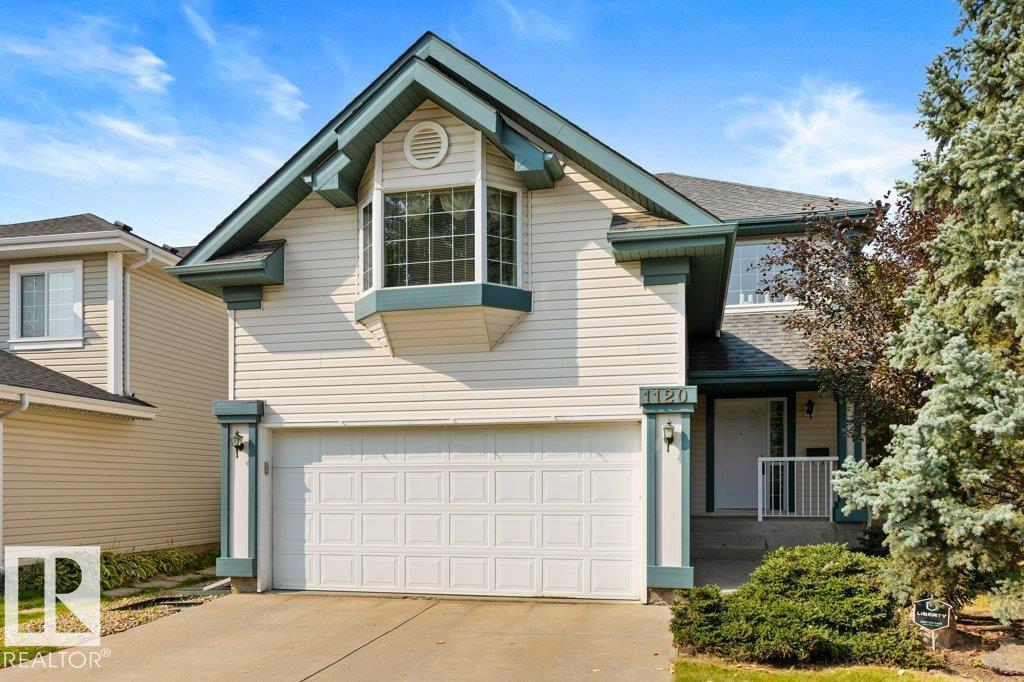- Houseful
- AB
- Edmonton
- Westbrook Estates
- 112 Westbrook Dr NW
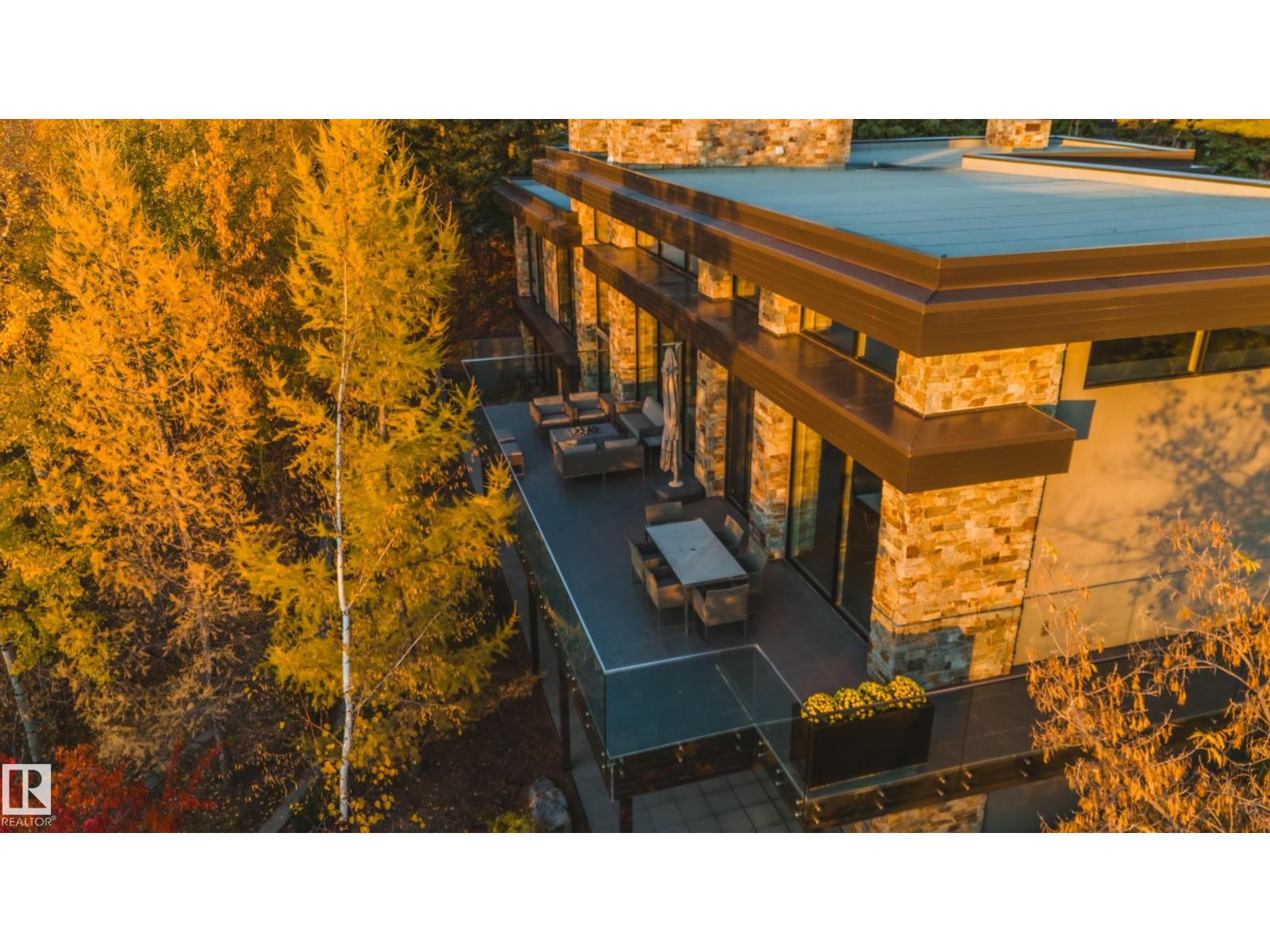
Highlights
Description
- Home value ($/Sqft)$2,036/Sqft
- Time on Houseful168 days
- Property typeSingle family
- StyleBungalow
- Neighbourhood
- Median school Score
- Lot size0.28 Acre
- Year built2013
- Mortgage payment
Panoramic RIVER VALLEY views – backing onto Whitemud Creek Ravine – full unobstructed view on this over 12,000sqft lot! The attention to detail provides the perfect fusion between structural strength & architectural form – Urbis Architecture, Mitchell Freedland Design/Vancouver! This home seamlessly blends indoor/outdoor spaces capturing all elements of luxury – Flawless design covers every inch of this stunning home well-appointed & sophistication throughout. The home encompasses just over 5897 SQFT of developed living space with walkout basement – luxury beds, Gym, Art Room, Office, 2.5 baths, 15ft ceilings – North & South Garages - Quad attached garage (extra height for car lifts) – the entire back of the home is floor to ceiling windows. Every finish was hand selected for a luxurious feel - custom millwork & cabinetry, superior lighting & plumbing fixtures - the craftsmanship is like no other fit & finish you have never seen before – West Coast Luxury in YEG - boasting every state-of-the-art finish. (id:63267)
Home overview
- Heat type Forced air, in floor heating
- # total stories 1
- # parking spaces 8
- Has garage (y/n) Yes
- # full baths 2
- # half baths 1
- # total bathrooms 3.0
- # of above grade bedrooms 2
- Subdivision Westbrook estate
- Directions 1937242
- Lot dimensions 1115.34
- Lot size (acres) 0.27559674
- Building size 2944
- Listing # E4434667
- Property sub type Single family residence
- Status Active
- 2nd bedroom 5.86m X 3.6m
Level: Basement - Family room 7.11m X 4.79m
Level: Basement - Office 4.58m X 4.49m
Level: Basement - Living room 7.42m X 6.62m
Level: Main - Laundry 4.78m X 1.88m
Level: Main - Primary bedroom 5.39m X 4.53m
Level: Main - Kitchen 7.14m X 3.38m
Level: Main - Dining room 6.62m X 3.92m
Level: Main - Mudroom 3.5m X 1.95m
Level: Main - Pantry 3.48m X 3.3m
Level: Main
- Listing source url Https://www.realtor.ca/real-estate/28264920/112-westbrook-dr-nw-edmonton-westbrook-estate
- Listing type identifier Idx

$-15,987
/ Month

