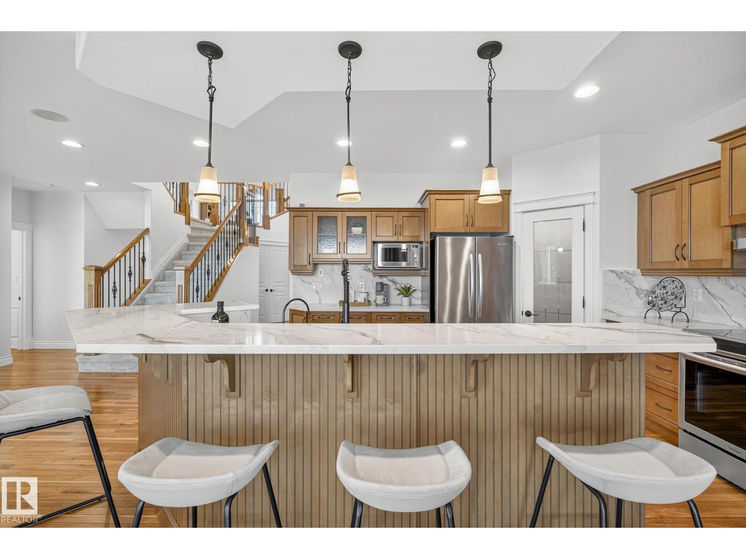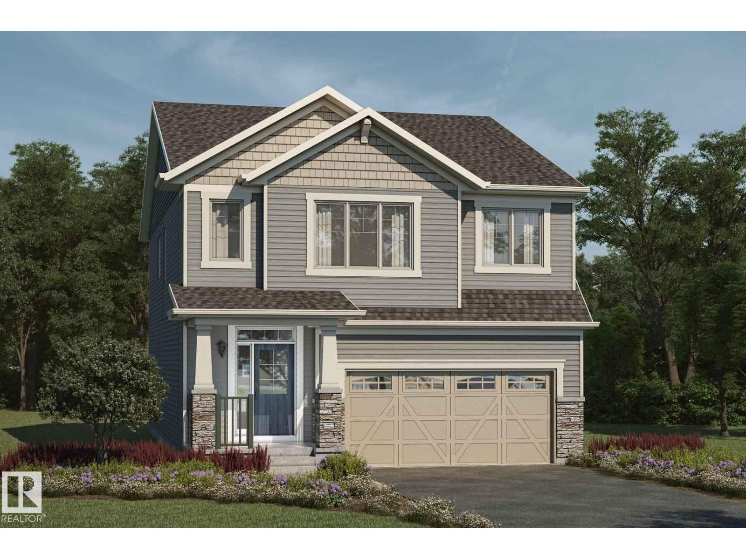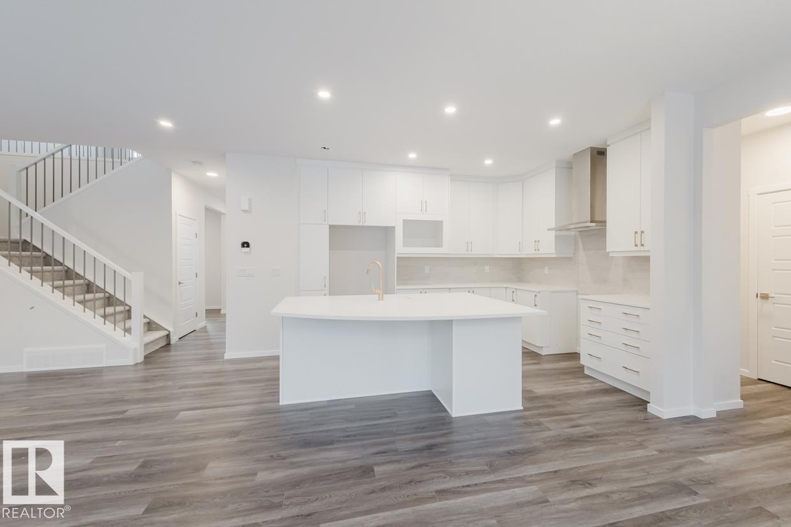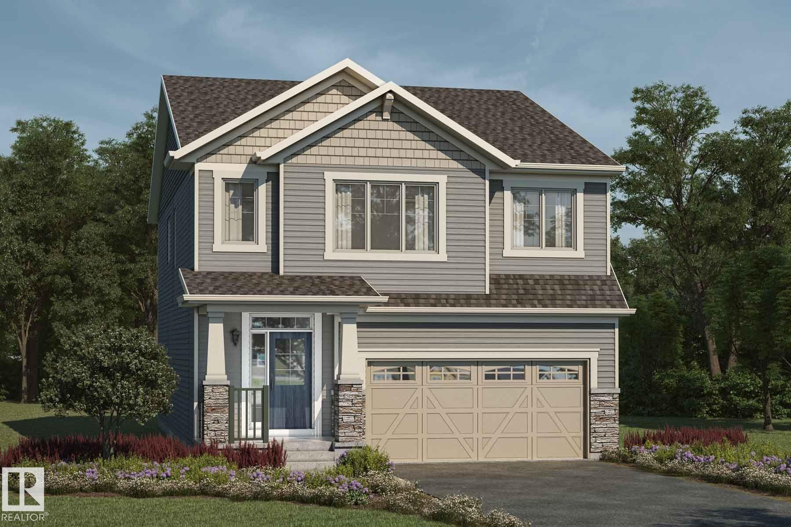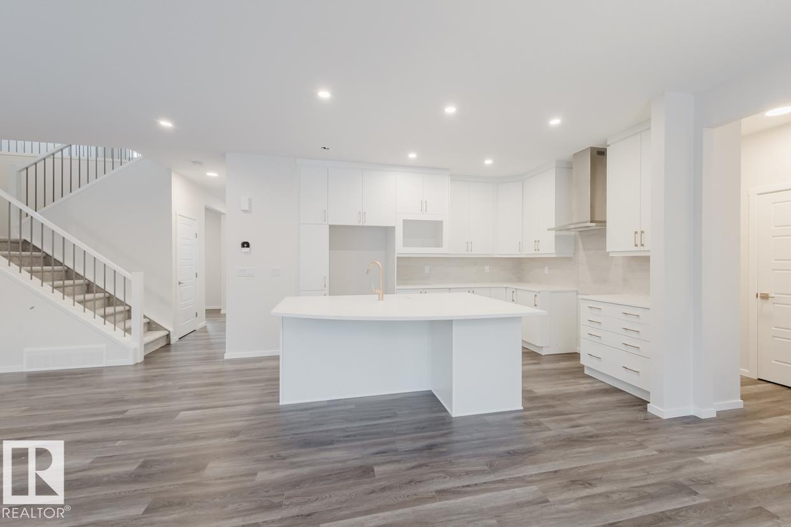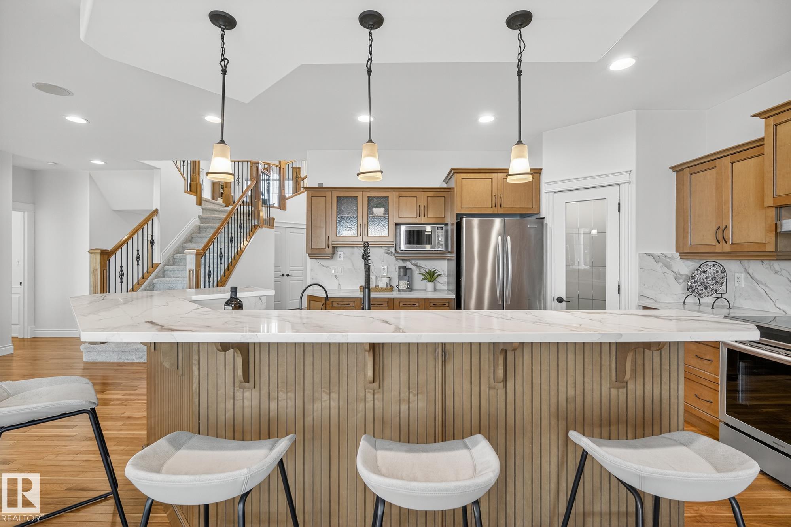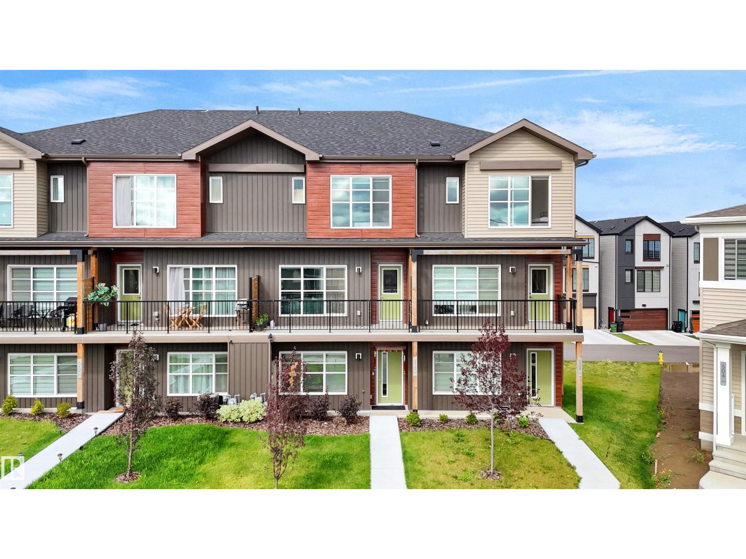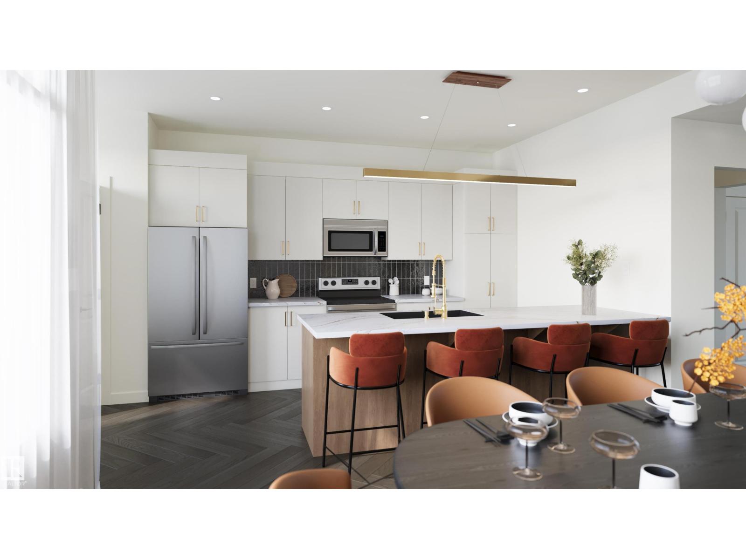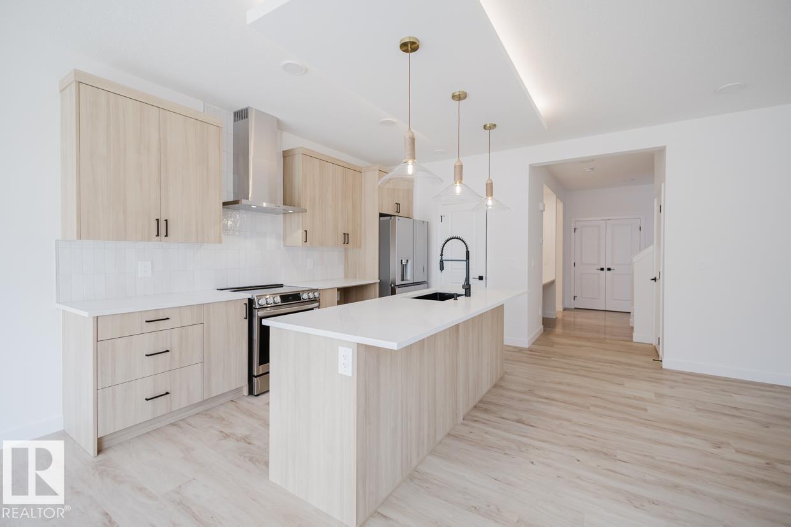- Houseful
- AB
- Edmonton
- Hays Ridge
- 1120 Hainstock Green Gr SW
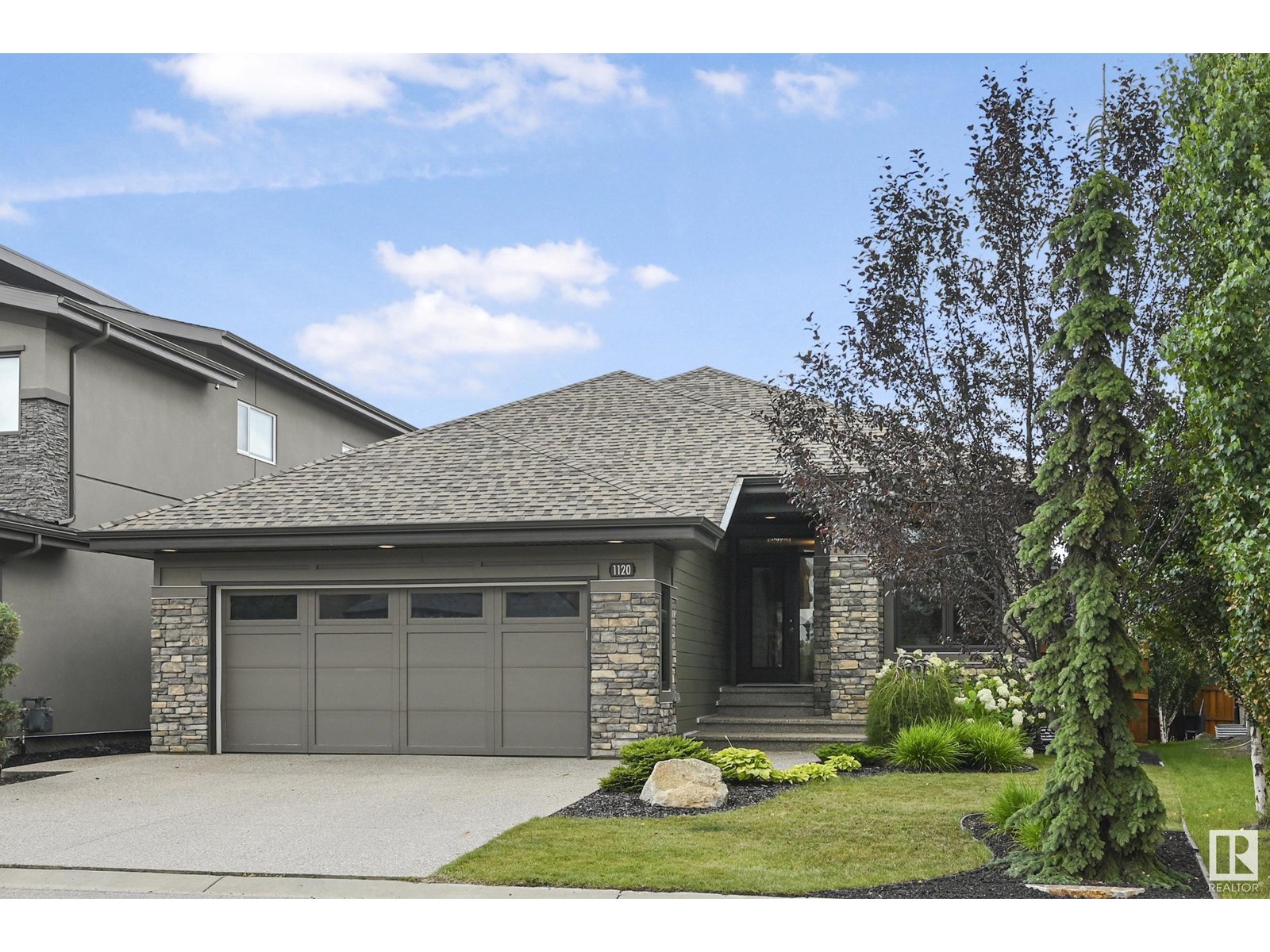
Highlights
Description
- Home value ($/Sqft)$498/Sqft
- Time on Houseful88 days
- Property typeSingle family
- StyleBungalow
- Neighbourhood
- Median school Score
- Lot size5,861 Sqft
- Year built2015
- Mortgage payment
Stunning EXECUTIVE bungalow in Edmonton's most sought after and prestigious golf course communities. This Kimberley built home is located on a quiet street steps to JAGARE RIDGE golf course. Step into elegance with a convenient and thoughtful floorplan. Main floor features 10 foot ceilings, pot lights, bright windows, speaker system, maple hardwood flooring, chef's kitchen with large island, granite countertops, modern backsplash, and walk through pantry to the mud room. Main floor laundry. Great room with linear fireplace, dining area with amazing views of the backyard. Primary suite has access to the deck, walk in closet, 5 piece ensuite complete with soaker tub and double shower with bench. 2nd bedroom/office completes the main level. West sunny backyard with a large deck, perennials, beautiful trees and mature landscaping. U/F basement is waiting for your design and could easily accomodate 2-3 more bedrooms. Double attached garage is heated with floor drain. Central A/C, water system and more. (id:63267)
Home overview
- Cooling Central air conditioning
- Heat type Forced air
- # total stories 1
- Fencing Fence
- # parking spaces 4
- Has garage (y/n) Yes
- # full baths 1
- # half baths 1
- # total bathrooms 2.0
- # of above grade bedrooms 2
- Subdivision Hays ridge area
- Lot dimensions 544.48
- Lot size (acres) 0.13453916
- Building size 1606
- Listing # E4449411
- Property sub type Single family residence
- Status Active
- Kitchen 4.75m X 3.4m
Level: Main - 2nd bedroom 3.51m X 2.79m
Level: Main - Dining room 4.56m X 2.67m
Level: Main - Living room 4.89m X 3.78m
Level: Main - Primary bedroom 3.95m X 5.39m
Level: Main
- Listing source url Https://www.realtor.ca/real-estate/28648673/1120-hainstock-green-gr-sw-edmonton-hays-ridge-area
- Listing type identifier Idx

$-2,133
/ Month




