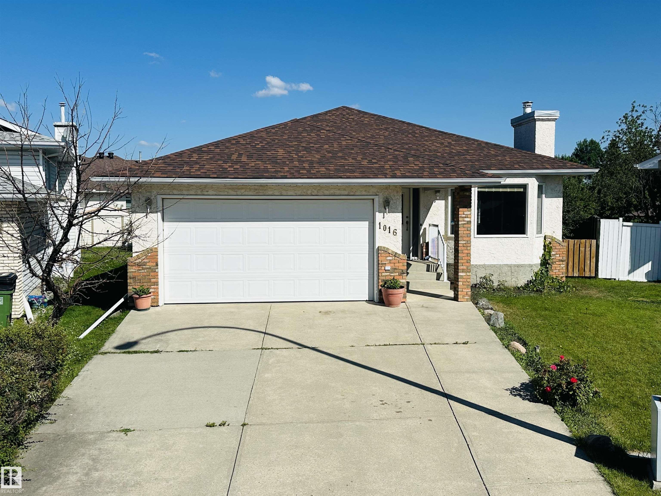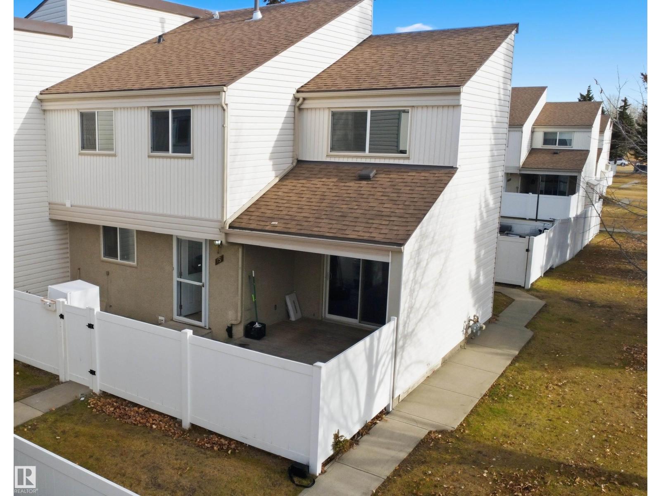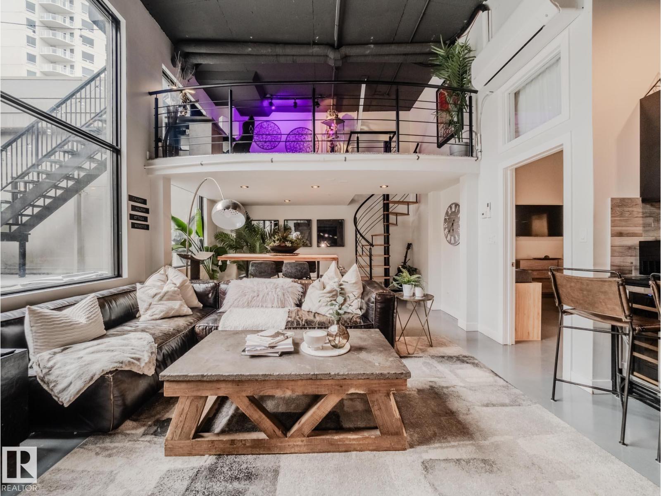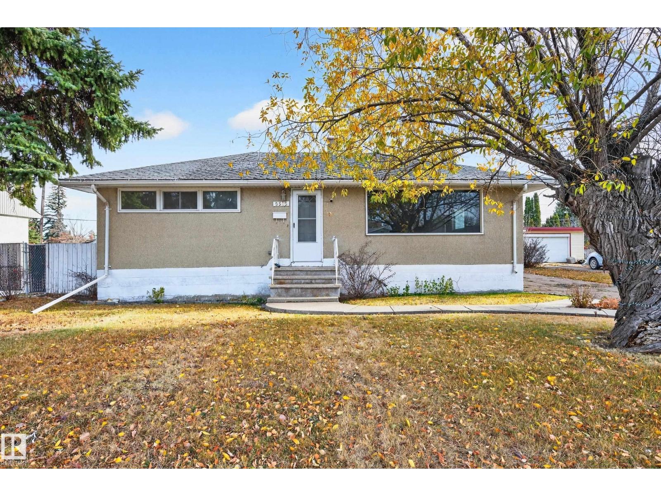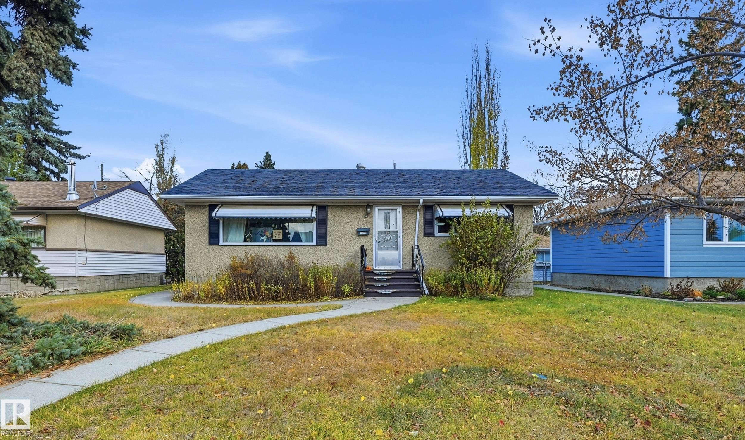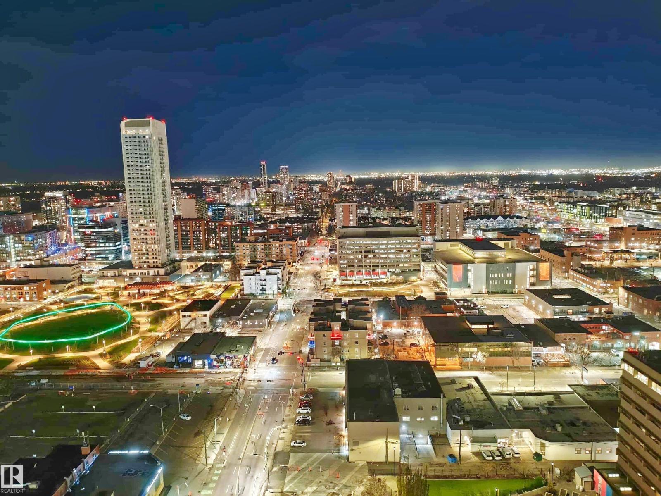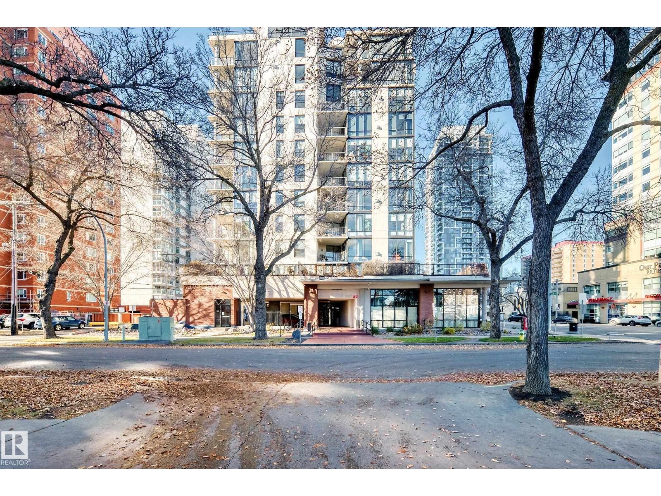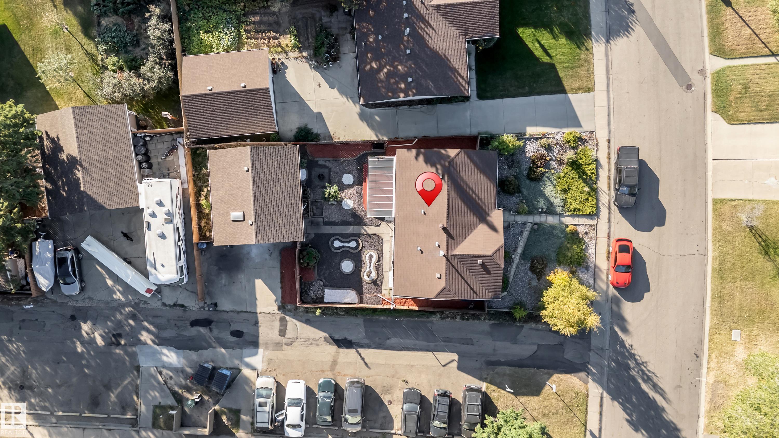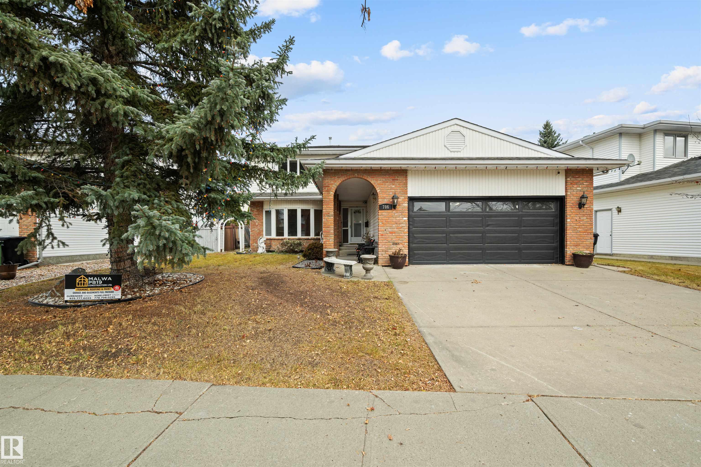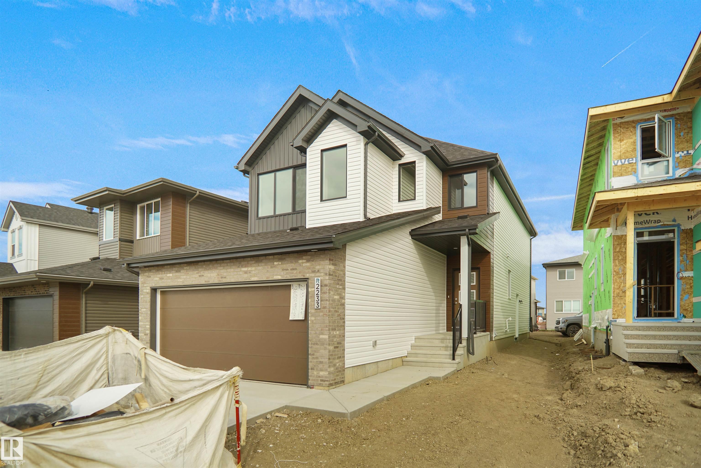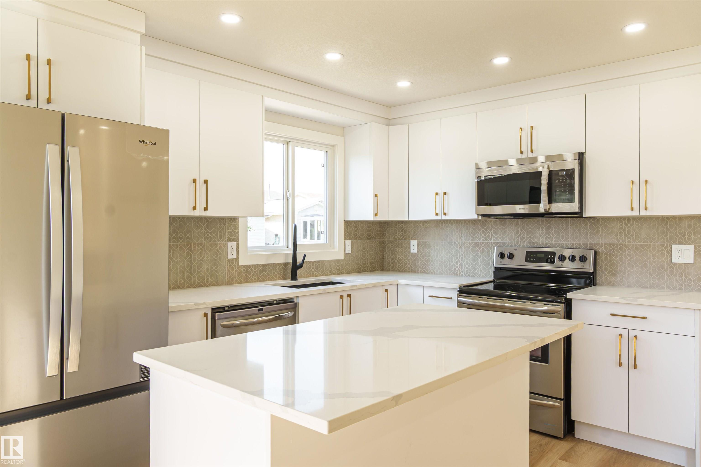- Houseful
- AB
- Edmonton
- Pleasantview
- 11204 11206 55 Ave NW
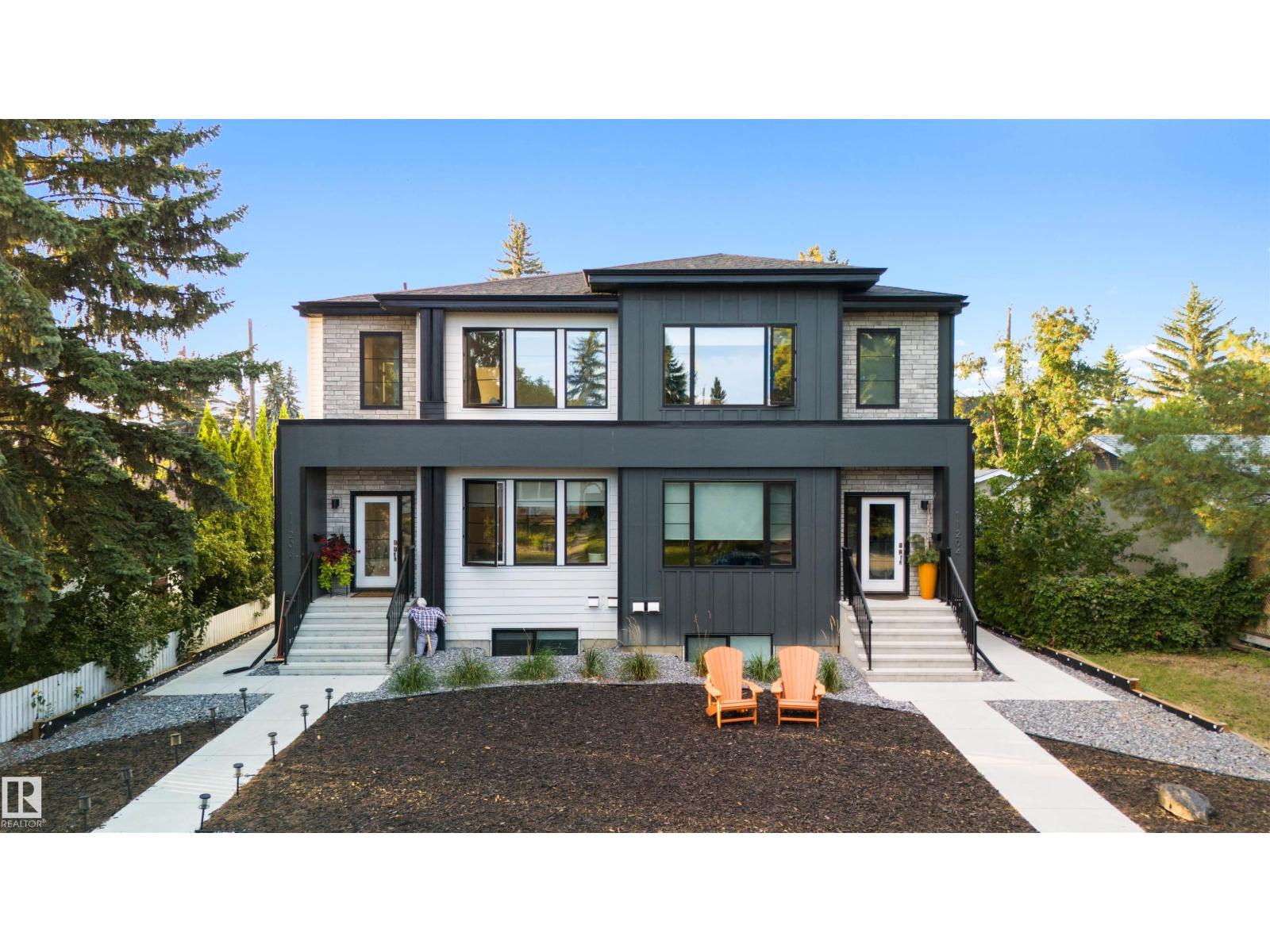
Highlights
Description
- Home value ($/Sqft)$529/Sqft
- Time on Houseful45 days
- Property typeSingle family
- Neighbourhood
- Median school Score
- Lot size6,323 Sqft
- Year built2021
- Mortgage payment
In the desirable community of Lendrum Place, this rare side-by-side duplex on one title offers both elegance and investment appeal, with four legal suites thoughtfully designed for modern living. Each side features a spacious three-bedroom suite above, paired with a bright two-bedroom suite below, creating versatility for families and professionals alike. Contemporary finishes, and low-maintenance landscaping ensures lasting appeal. With two double detached garages, convenient laneway access, and street parking, provide exceptional functionality for residents and guests alike. With income potential and timeless style, this property balances elegance and practicality in equal measure. A standout in a mature neighbourhood, it offers both stability and sophistication. An asset as impressive as it is versatile. (id:63267)
Home overview
- Heat type Forced air
- # total stories 2
- Has garage (y/n) Yes
- # full baths 3
- # half baths 1
- # total bathrooms 4.0
- # of above grade bedrooms 5
- Subdivision Lendrum place
- Directions 1477773
- Lot dimensions 587.41
- Lot size (acres) 0.14514701
- Building size 3394
- Listing # E4458788
- Property sub type Single family residence
- Status Active
- 6th bedroom 3.31m X 3.86m
Level: Lower - 2nd kitchen 1.15m X 4.9m
Level: Lower - 5th bedroom 3.01m X 2.65m
Level: Lower - Utility 2.64m X 2.1m
Level: Lower - Kitchen 4.14m X 4.38m
Level: Main - Living room 4.63m X 4.26m
Level: Main - Dining room 4.73m X 3.42m
Level: Main - 3rd bedroom 2.97m X 3.73m
Level: Upper - 2nd bedroom 2.99m X 3.79m
Level: Upper - Primary bedroom 4m X 4.26m
Level: Upper
- Listing source url Https://www.realtor.ca/real-estate/28892378/11204-11206-55-av-nw-edmonton-lendrum-place
- Listing type identifier Idx

$-4,787
/ Month

