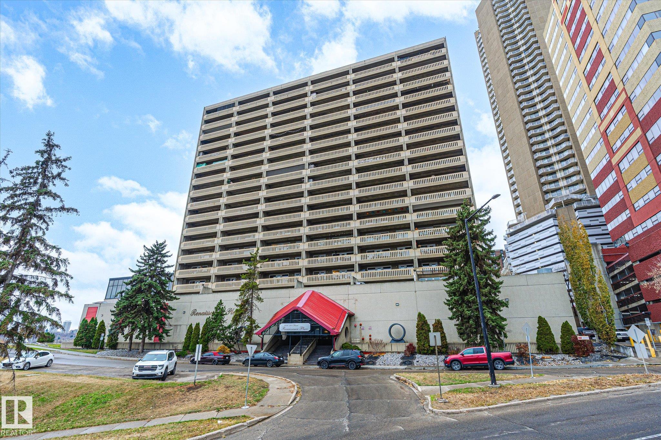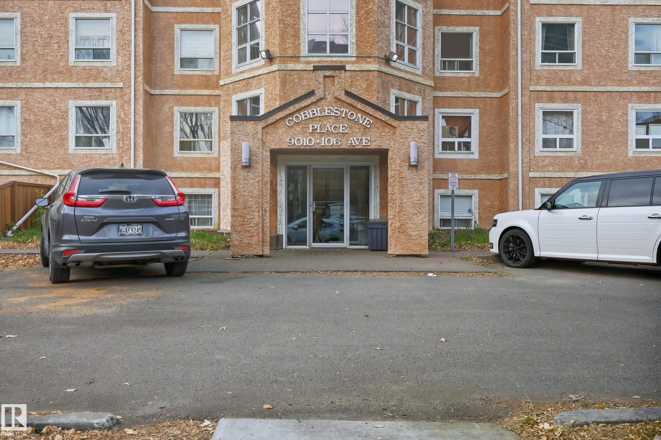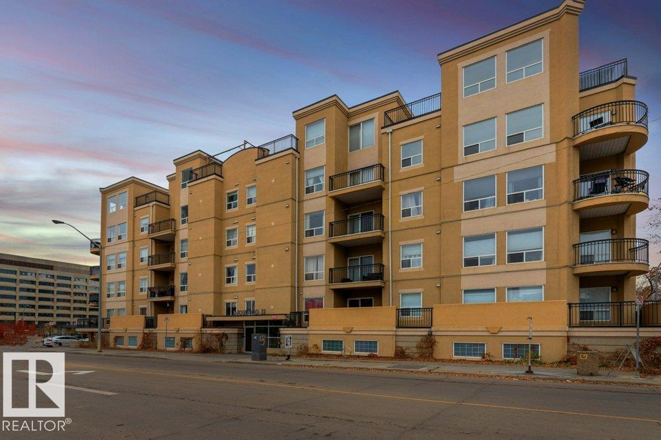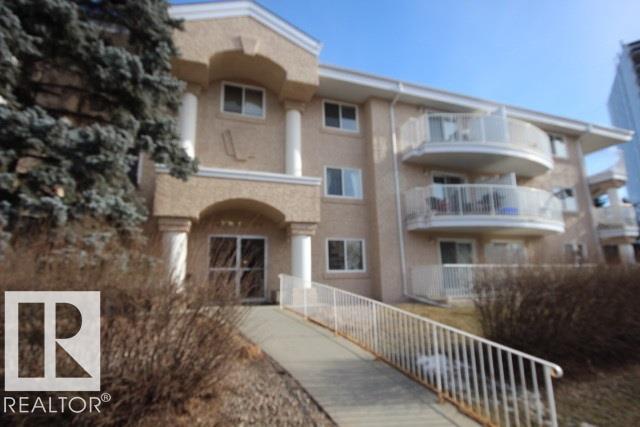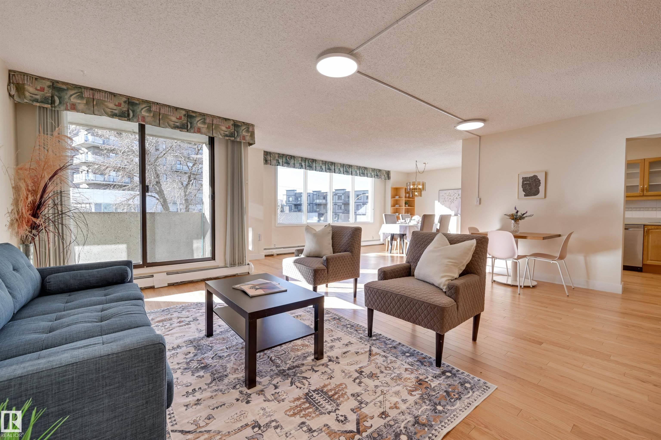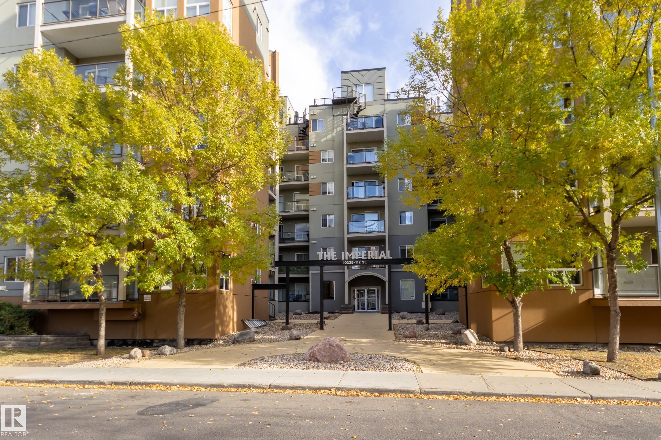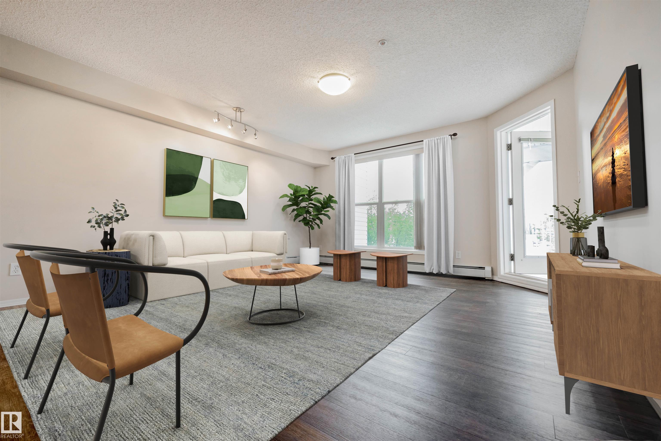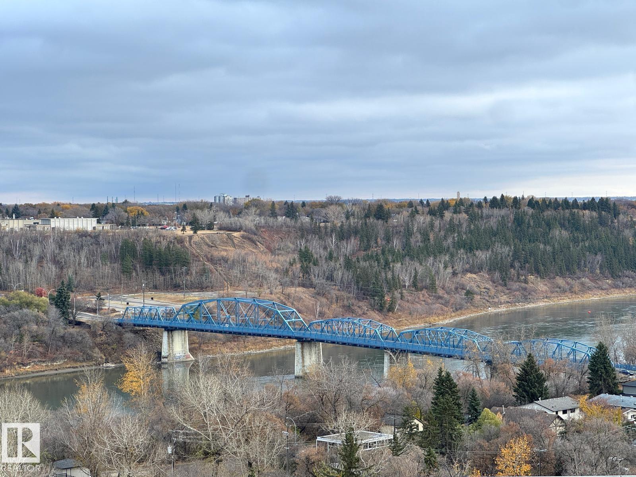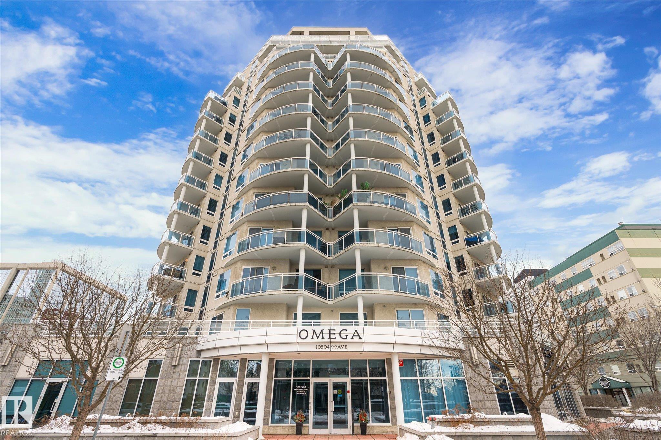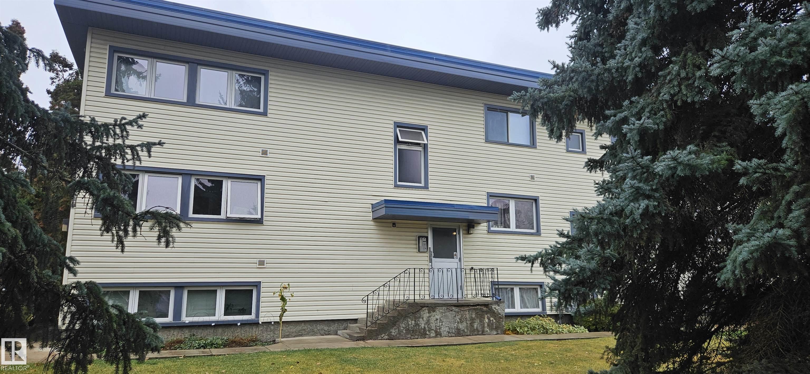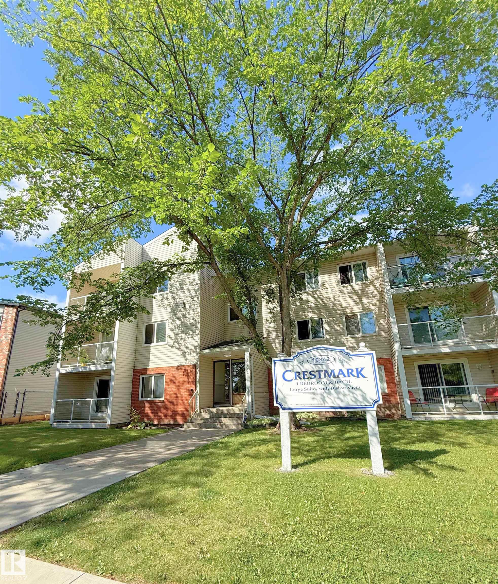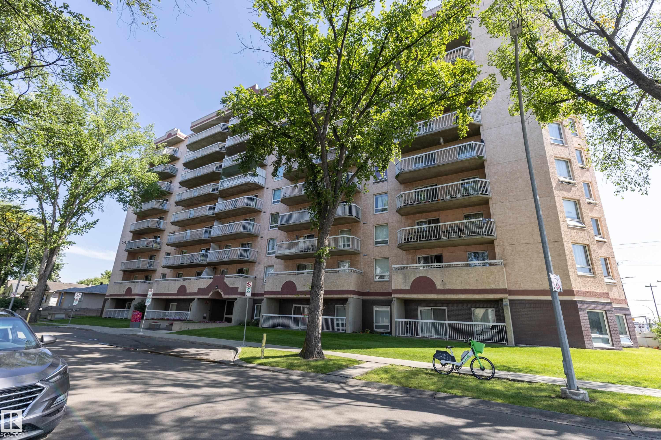
Highlights
Description
- Home value ($/Sqft)$144/Sqft
- Time on Houseful85 days
- Property typeResidential
- StyleSingle level apartment
- Neighbourhood
- Median school Score
- Lot size411 Sqft
- Year built1989
- Mortgage payment
Welcome to Rosemont Place! This well-maintained 3-bedroom condo offers great value and a fantastic location, just steps from the LRT. The functional galley kitchen opens to a generous eating area and cozy living room with access to the balcony - perfect for everyday living. The primary bedroom features two closets and a convenient 2-piece ensuite. Two additional bedrooms and a full 4-piece bath provide ample space for family or guests. Luxury vinyl plank flooring runs throughout the main areas, with soft carpet in the living room and bedrooms for added comfort. This unit includes two parking stalls - one heated underground and one surface - a rare and practical bonus. Clean, cared for, and move-in ready, this inviting home is ideal for those seeking convenience, space, and value.
Home overview
- Heat type Baseboard, natural gas
- # total stories 9
- Foundation Concrete perimeter
- Roof Tar & gravel
- Exterior features Public transportation, schools, shopping nearby
- Has garage (y/n) Yes
- Parking desc Stall, underground
- # full baths 1
- # half baths 1
- # total bathrooms 2.0
- # of above grade bedrooms 3
- Flooring Carpet, vinyl plank
- Appliances Dishwasher-built-in, hood fan, refrigerator, stove-electric, window coverings
- Interior features Ensuite bathroom
- Community features Deck, parking-visitor
- Area Edmonton
- Zoning description Zone 05
- Exposure E
- Lot size (acres) 38.19
- Basement information None, no basement
- Building size 1044
- Mls® # E4451744
- Property sub type Apartment
- Status Active
- Other room 1 5.2m X 5m
- Kitchen room 10.1m X 7.5m
- Bedroom 2 12.5m X 10.1m
- Bedroom 3 9.1m X 8.6m
- Master room 13.9m X 10.1m
- Living room 17.4m X 12m
Level: Main - Dining room 11.3m X 7.6m
Level: Main
- Listing type identifier Idx

$167
/ Month

