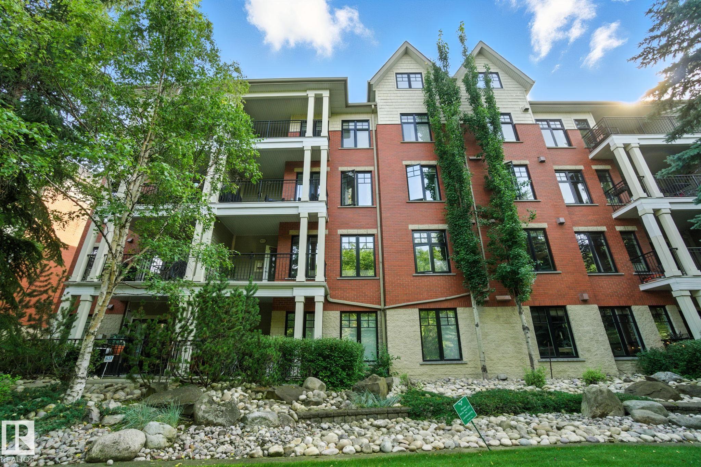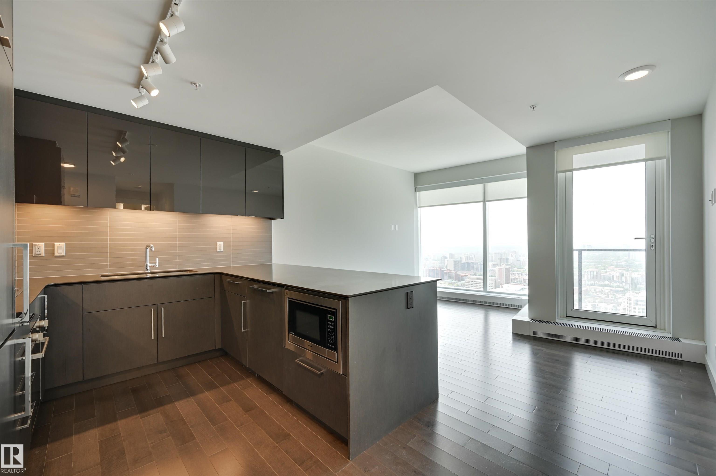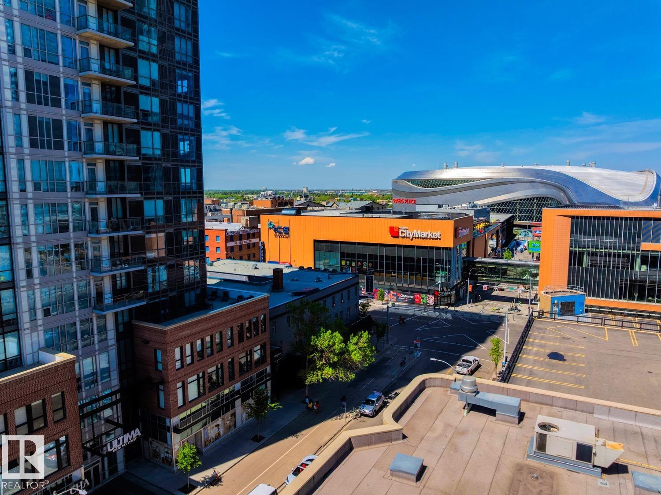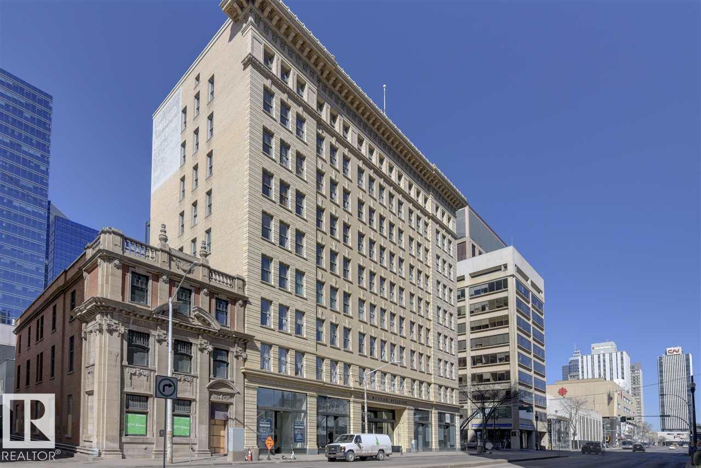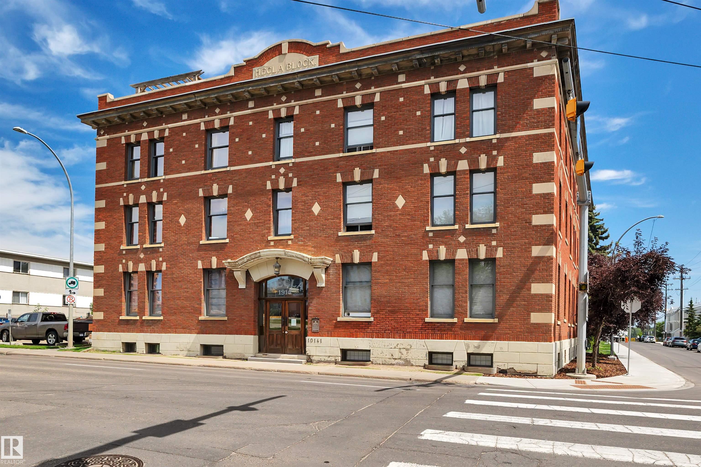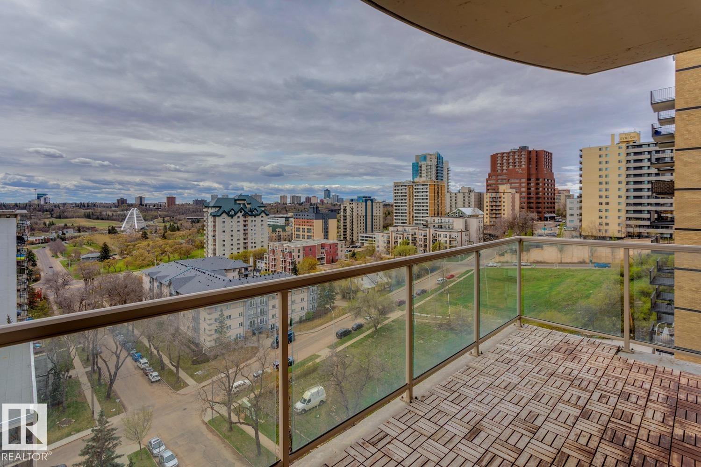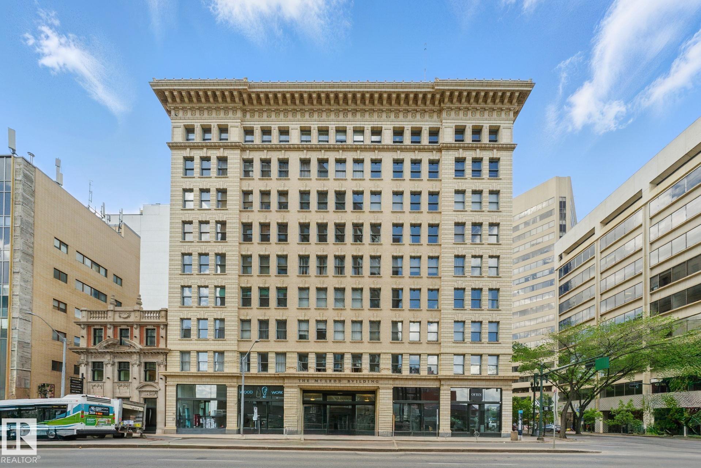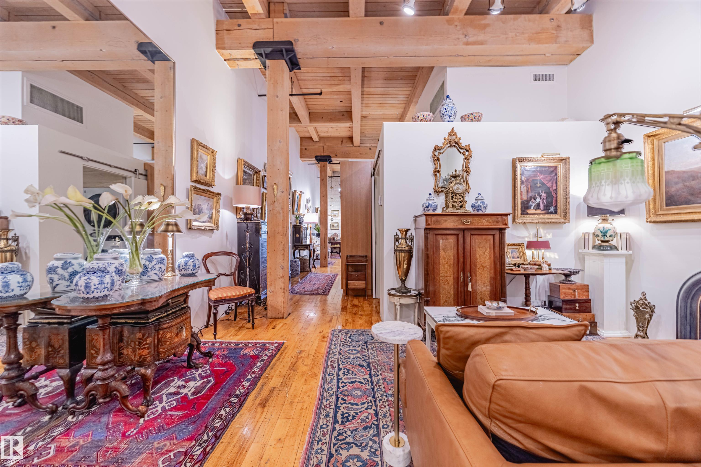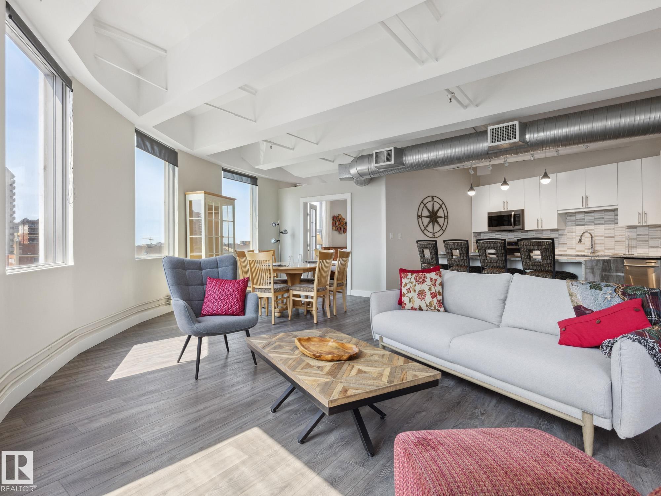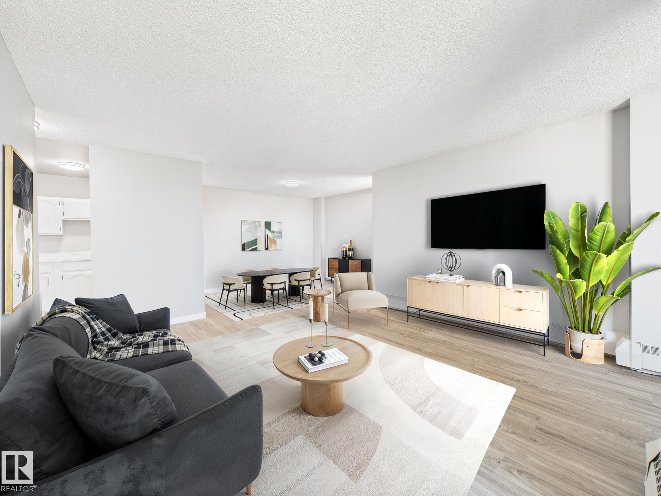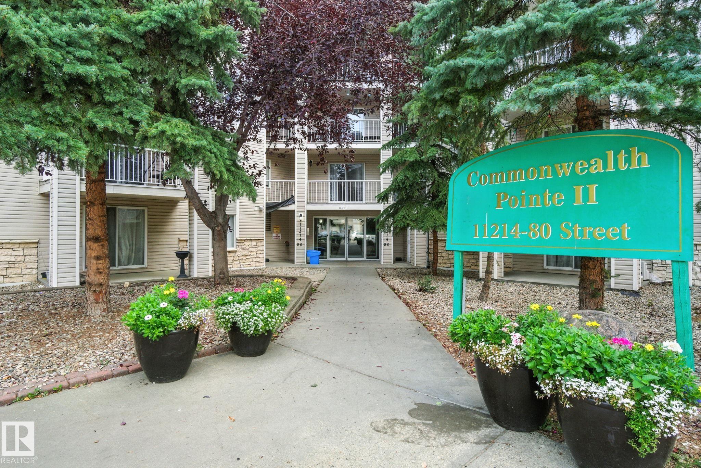
11214 80 St Nw #2207 St
11214 80 St Nw #2207 St
Highlights
Description
- Home value ($/Sqft)$132/Sqft
- Time on Housefulnew 9 hours
- Property typeResidential
- StyleSingle level apartment
- Neighbourhood
- Median school Score
- Lot size1,197 Sqft
- Year built2005
- Mortgage payment
Welcome home to Commonwealth Pointe II in this expansive 2 bedroom & 2 bath condo with excellent access to all amenities. You will love the bright/open floor plan featuring a bright white kitchen overlooking the spacious family/dining spaces & access to your own private balcony! Generously sized primary suite with large closet and a 4 piece bathroom is a nice oasis after a busy day. A second bedroom and full bath is perfect for a roommate or guests! IN-SUITE LAUNDRY AND STORAGE - a rare find! Easy access to the assigned parking! Prime location within walking distance to Save on Foods, McDonalds and more! Convenience at its finest- Only a 9 MINUTE WALK to Stadium LRT station- be at the UofA in 20 minutes! Excellent access to Wayne Gretzky Drive and Yellowhead Trail! **CONDO FEES OF $678.54 INCLUDE ALL UTILITIES AND PARKING** Welcome home!
Home overview
- Heat type Hot water, natural gas
- # total stories 4
- Foundation Concrete perimeter
- Roof Asphalt shingles
- Exterior features Schools, shopping nearby
- # parking spaces 1
- Parking desc Stall
- # full baths 2
- # total bathrooms 2.0
- # of above grade bedrooms 2
- Flooring Carpet, linoleum
- Appliances Dishwasher-built-in, oven-microwave, refrigerator, stacked washer/dryer, stove-electric
- Interior features Ensuite bathroom
- Community features Deck, storage-in-suite
- Area Edmonton
- Zoning description Zone 09
- Directions E021888
- Elementary school Virginia park school
- High school Eastglen school
- Middle school Highlands school
- Exposure Nw
- Lot size (acres) 111.22
- Basement information None, no basement
- Building size 1206
- Mls® # E4456852
- Property sub type Apartment
- Status Active
- Virtual tour
- Master room 11.9m X 11.2m
- Other room 1 7.4m X 8.4m
- Kitchen room 13.5m X 8m
- Bedroom 2 15.4m X 9.6m
- Living room 21.7m X 18.7m
Level: Main
- Listing type identifier Idx

$255
/ Month

