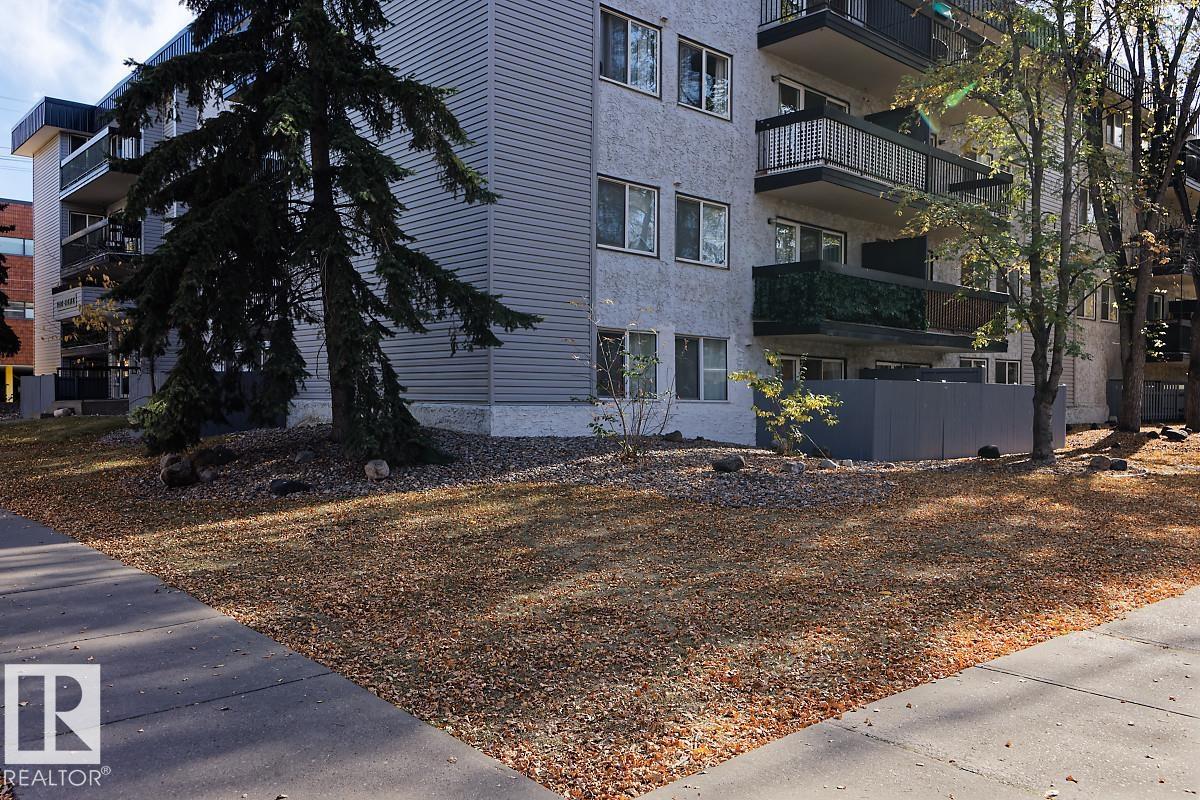This home is hot now!
There is over a 88% likelihood this home will go under contract in 15 days.

EXCEPTIONAL PROPERTY: Show Home Condition. Great colour coordination & decoration - largely in earth tones. SUITE TOTALLY REBUILT THIS YEAR. Fully modernized interior, New flooring, New paint, Improved sound proofing between floors. Large master bedroom, IN-SUITE LAUNDRY. SHOWS LIKE NEW. Open floor plan with great natural lighting. Efficient kitchen. Living room opens to a west facing private walk-out patio. An affordable home, meticulously maintained that you can feel proud to live in - Or use as Rental Property. This spacious main floor condo is ideally located in Central Edmonton just west of downtown (VERY WALKABLE COMMUNITY) - close to everything including MacEwan, Nait, Rogers Place. Wide variety: shopping, restaurants, entertainment & transportation. UofA 10 mins via LRT. WELL MANAGED PROPERTY. **EXPAND PICTURES TO APPRECIATE FEATURES OF THIS PROPERTY**

