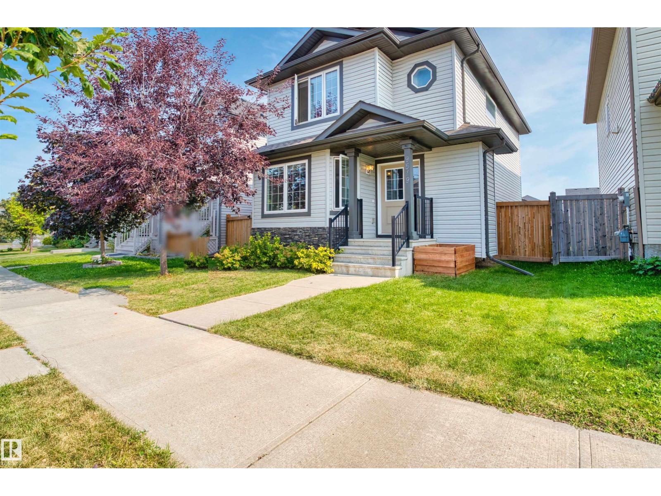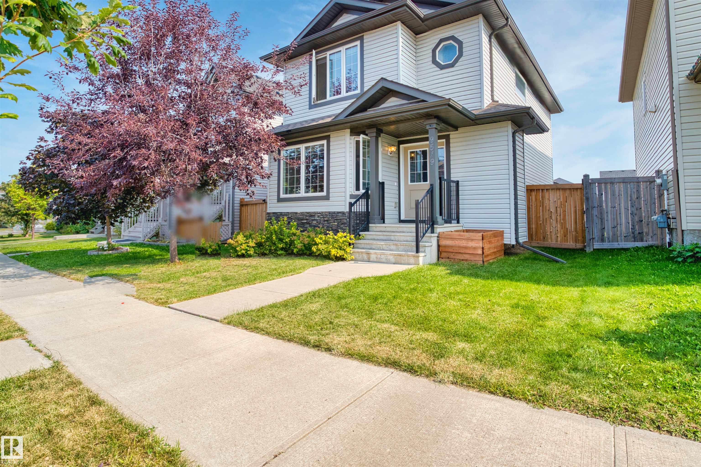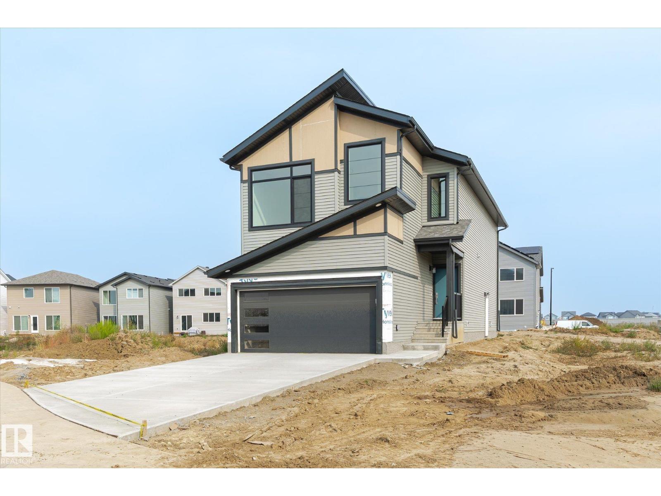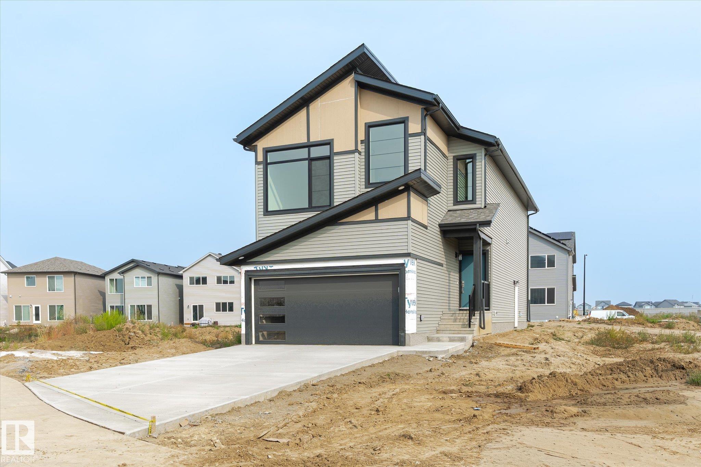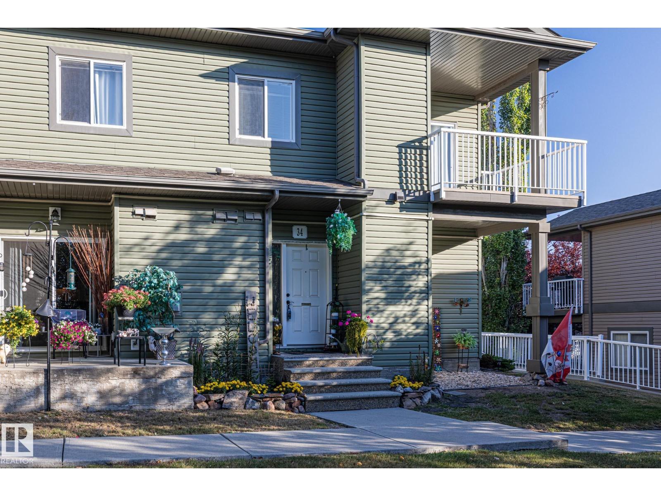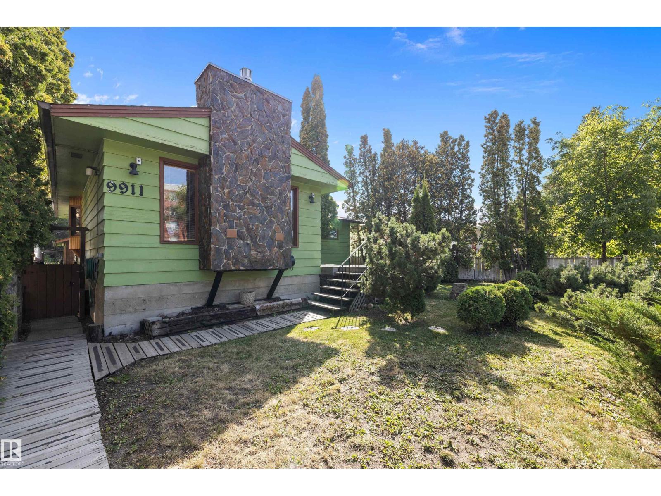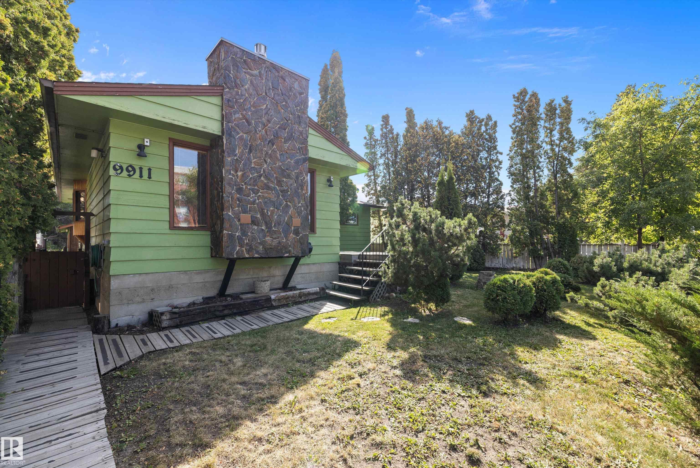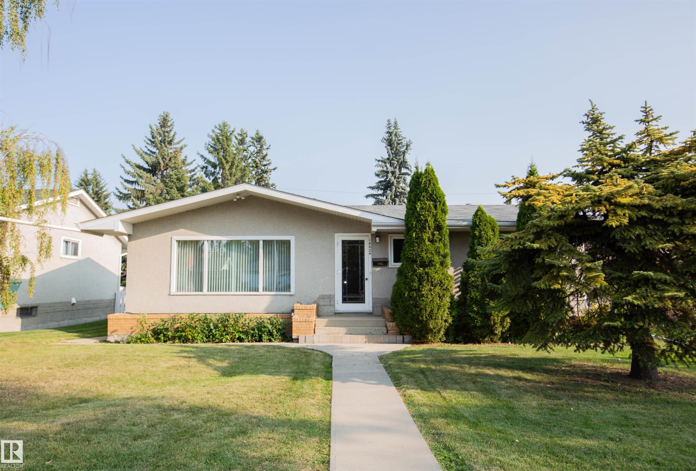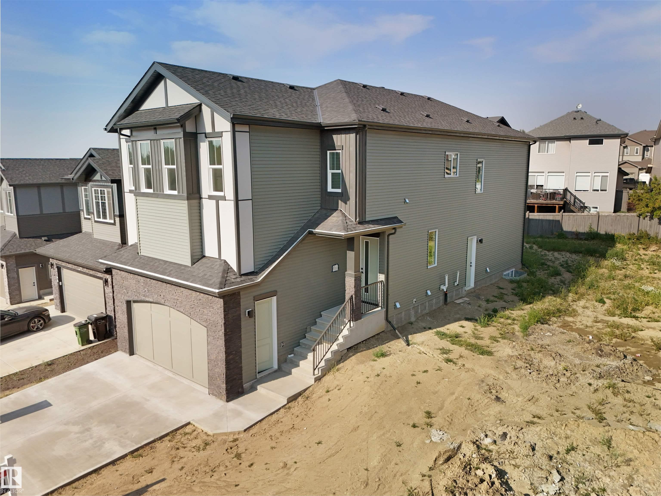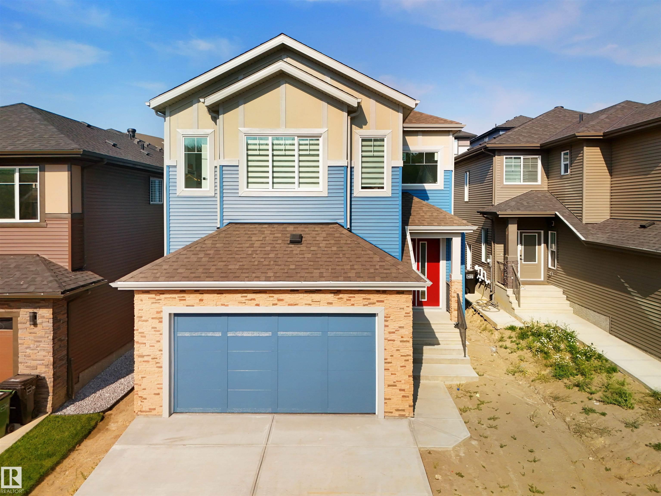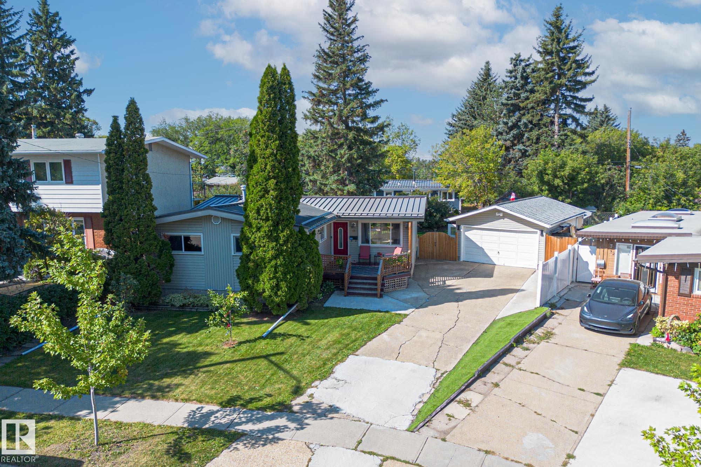- Houseful
- AB
- Edmonton
- Hawks Ridge
- 1125 Gyrfalcon Cr Cres NW
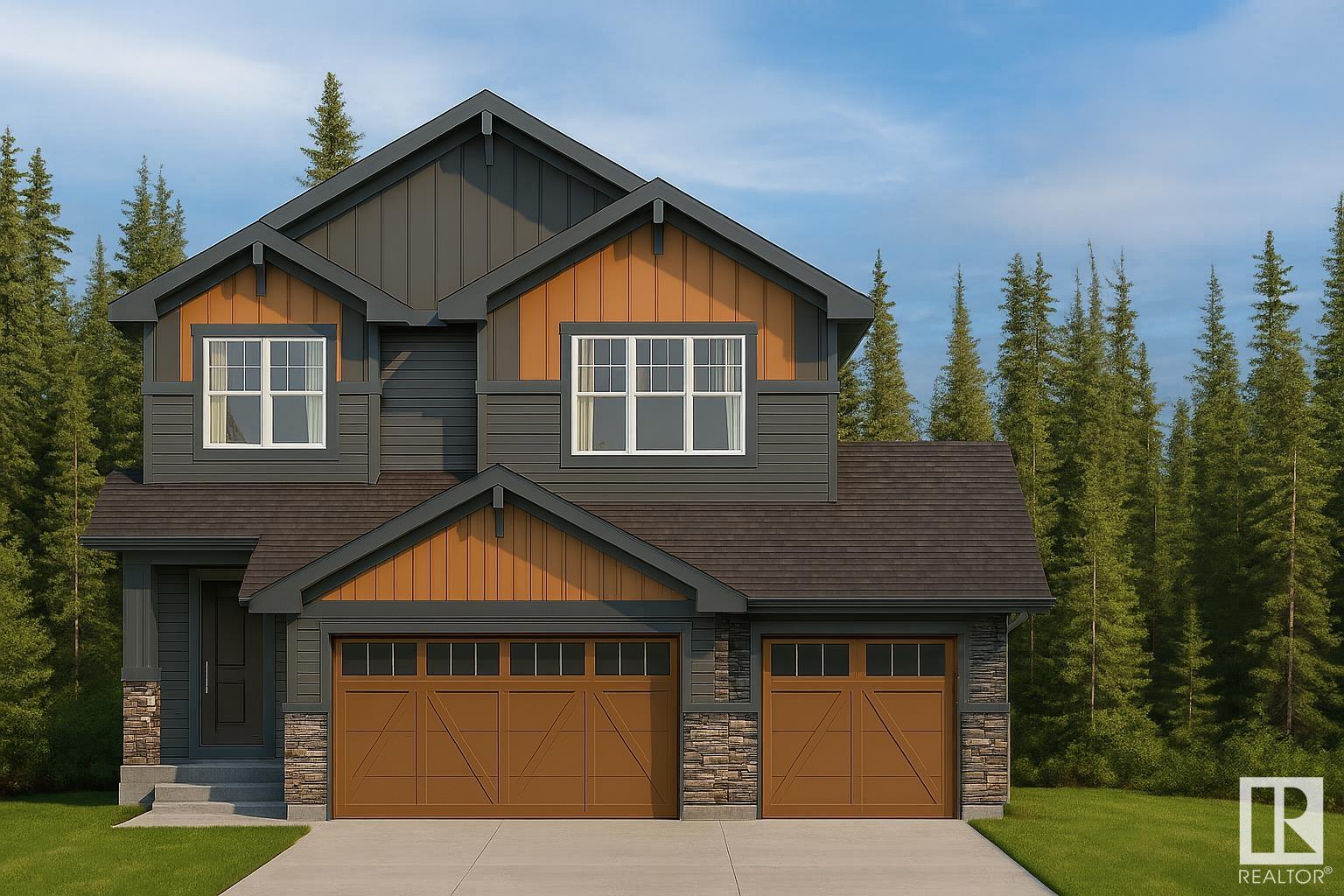
Highlights
Description
- Home value ($/Sqft)$325/Sqft
- Time on Houseful47 days
- Property typeResidential
- Style2 storey
- Neighbourhood
- Median school Score
- Lot size10,361 Sqft
- Year built2025
- Mortgage payment
Discover this stunning walk-out home by Dream Built Homes in the scenic community of Hawks Ridge! Backing directly onto a lush green space, this custom-built home offers a triple garage & stylish finishes throughout. The main floor features a welcoming foyer with a closet, a bright den perfect for a home office, a full 3-pc bath, & a spacious mudroom. The open-concept kitchen showcases a large quartz waterfall island, walk-in pantry, upgraded cabinetry, and a toe-kick vacuum pan, flowing into the dining and living room with soaring open-to-above ceilings and a 72” electric fireplace. Upstairs you'll find a serene primary suite with a jetted tub, tiled shower, double sinks, and a walk-in closet, plus a bonus room, laundry, two additional bedrooms with walk-ins, and a dual-sink 3-pc bath. The walk-out basement is spacious and ideal for future development. **PROPERTY IS PRE-SALE AND CONSTRUCTION WILL BEGIN ONCE PURCHASED. Photos/renderings are of a previous home built by the builder.**
Home overview
- Heat type Forced air-1, natural gas
- Foundation Concrete perimeter
- Roof Asphalt shingles
- Exterior features Backs onto park/trees, park/reserve
- Has garage (y/n) Yes
- Parking desc Triple garage attached
- # full baths 3
- # total bathrooms 3.0
- # of above grade bedrooms 3
- Flooring Carpet, ceramic tile, vinyl plank
- Appliances See remarks
- Interior features Ensuite bathroom
- Community features Vaulted ceiling, vinyl windows, walkout basement
- Area Edmonton
- Zoning description Zone 59
- Lot desc Pie shaped
- Lot size (acres) 962.6
- Basement information Full, unfinished
- Building size 2831
- Mls® # E4449062
- Property sub type Single family residence
- Status Active
- Living room Level: Main
- Dining room Level: Main
- Listing type identifier Idx

$-2,451
/ Month

