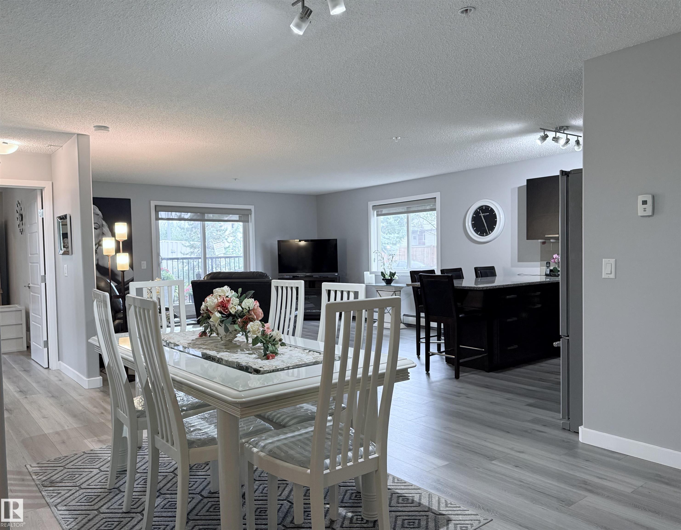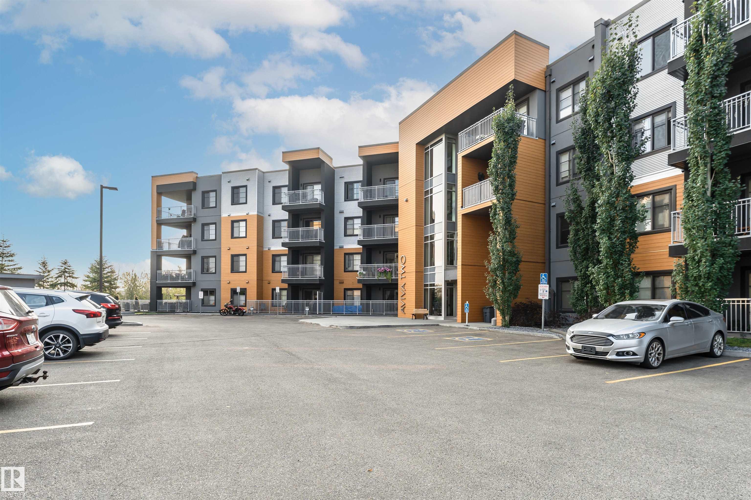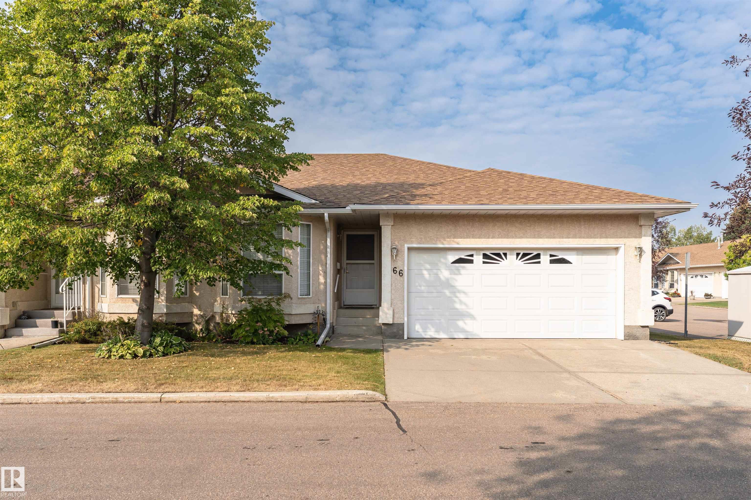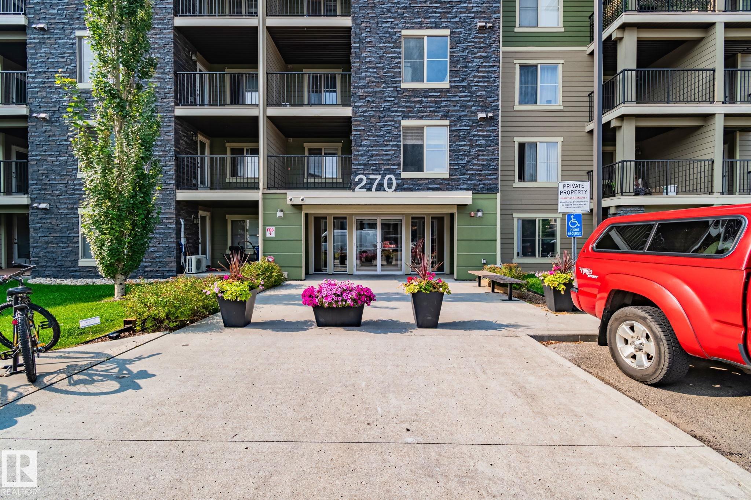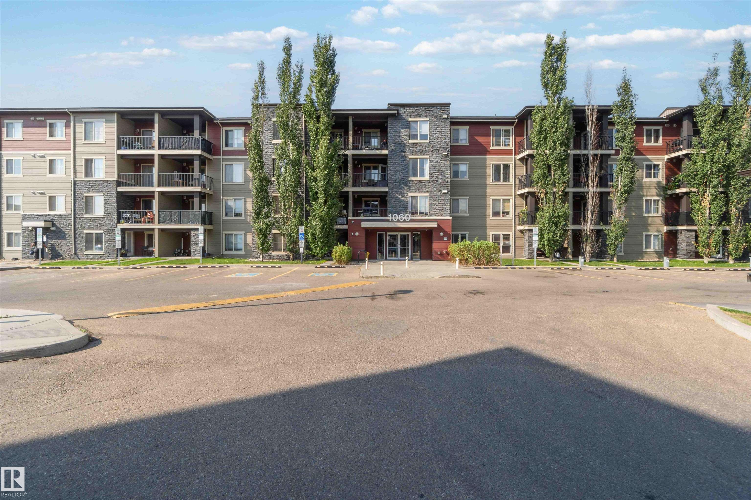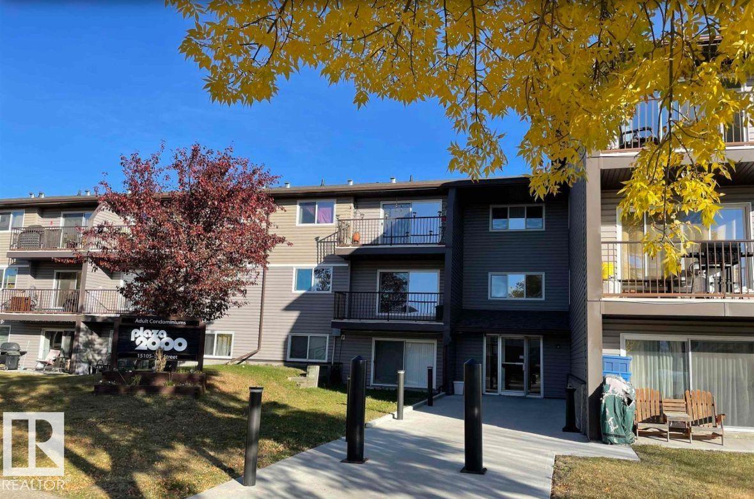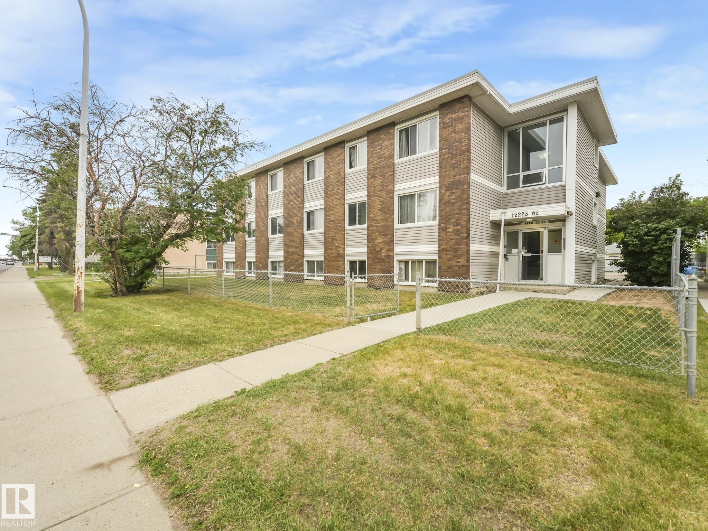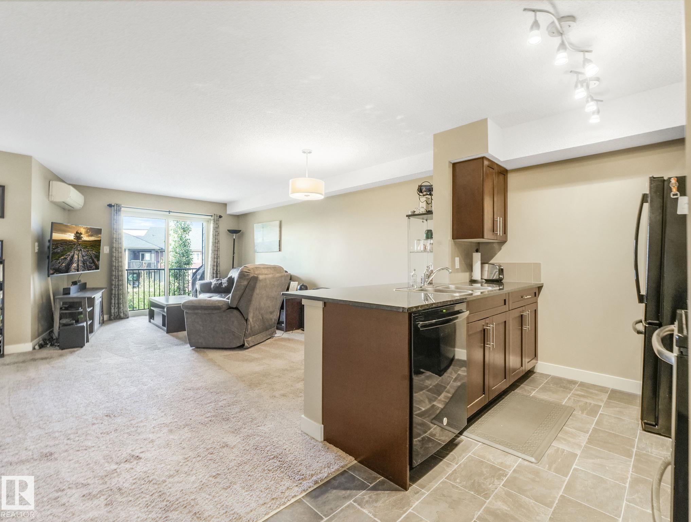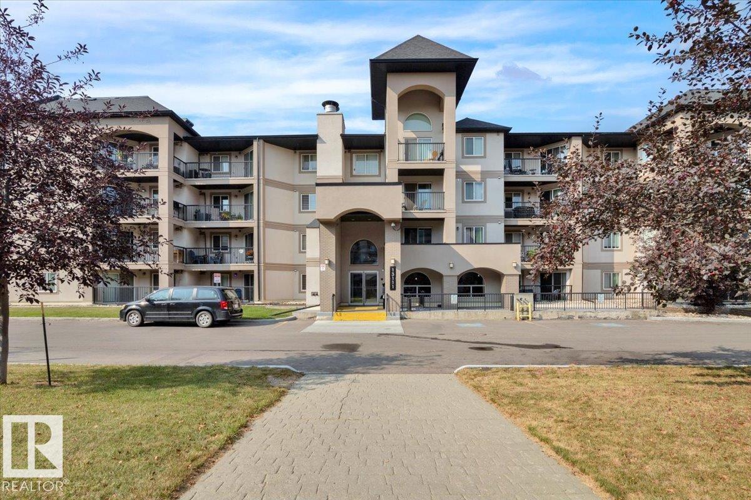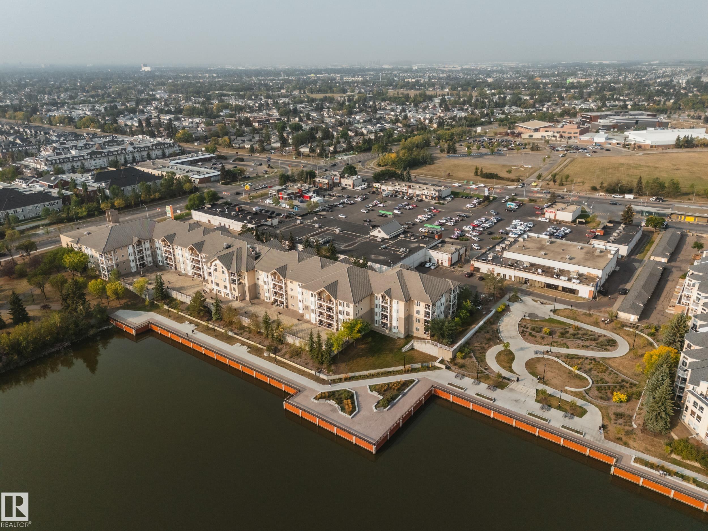
11260 153 Avenue Northwest #301
11260 153 Avenue Northwest #301
Highlights
Description
- Home value ($/Sqft)$374/Sqft
- Time on Housefulnew 6 hours
- Property typeResidential
- StyleSingle level apartment
- Neighbourhood
- Lot size974 Sqft
- Year built2002
- Mortgage payment
Welcome to Sierras on the Lake! This RENOVATED 3rd floor corner unit sides/backs onto beautiful Lake Beaumaris with direct access to walking paths and over 1,160 sqft. of bright, open living! Featuring 2 SPACIOUS bedrooms & 2 full bathrooms, windows on multiple sides flood the home with natural light. Enjoy central A/C, in-suite laundry, stand-up freezer, and a spacious open-concept layout. Large dining & living room featuring gas fireplace. Renovated kitchen w/ granite countertops & spacious island. Hardwood flooring throughout. Relax w/ lake & park views, surrounded by mature trees for privacy. Heated underground parking w/ storage keeps your vehicle safe year-round. The building boasts incredible amenities: pool, hot tub, car wash, workshop, sewing room, games & social rooms, library & guest suites. Ideally located next to shopping, groceries, transit, medical/dental offices & the Edmonton Public Library. LOW CONDO FEES include all utilities! Adult living (40+). Don’t miss this rare lakeside gem!
Home overview
- Heat type Baseboard, natural gas
- # total stories 4
- Foundation Concrete perimeter
- Roof Clay tile
- Exterior features Backs onto lake, backs onto park/trees, environmental reserve, golf nearby, lake access property, landscaped, low maintenance landscape, park/reserve, picnic area, playground nearby, private setting, public swimming pool, public transportation, shopping nearby, see remarks
- Parking desc Heated, insulated, underground
- # full baths 2
- # total bathrooms 2.0
- # of above grade bedrooms 2
- Flooring Carpet, hardwood
- Appliances Air conditioning-central, dishwasher-built-in, dryer, freezer, hood fan, refrigerator, stove-electric, washer, window coverings
- Has fireplace (y/n) Yes
- Interior features Ensuite bathroom
- Community features Air conditioner, ceiling 9 ft., dance floor, deck, exercise room, guest suite, hot tub, no animal home, no smoking home, parking-extra, parking-visitor, patio, pool-indoor, recreation room/centre, social rooms, storage-in-suite, workshop, storage cage
- Area Edmonton
- Zoning description Zone 27
- Exposure Nw
- Lot size (acres) 90.51
- Basement information None, no basement
- Building size 1170
- Mls® # E4457798
- Property sub type Apartment
- Status Active
- Dining room Level: Main
- Family room Level: Main
- Living room Level: Main
- Listing type identifier Idx

$-542
/ Month


