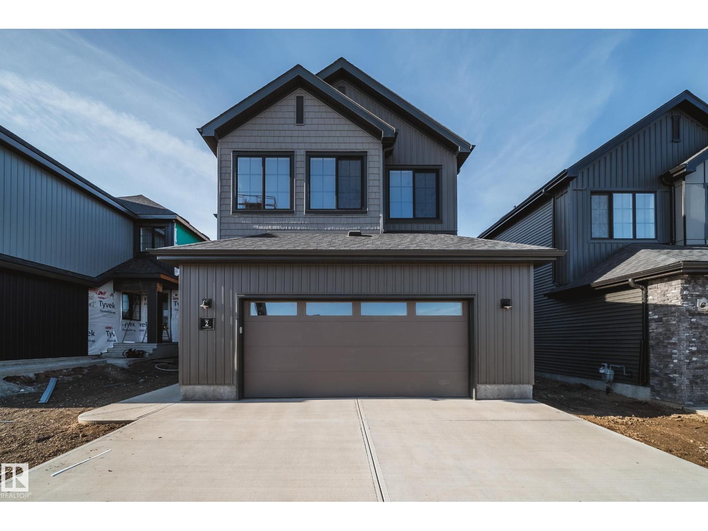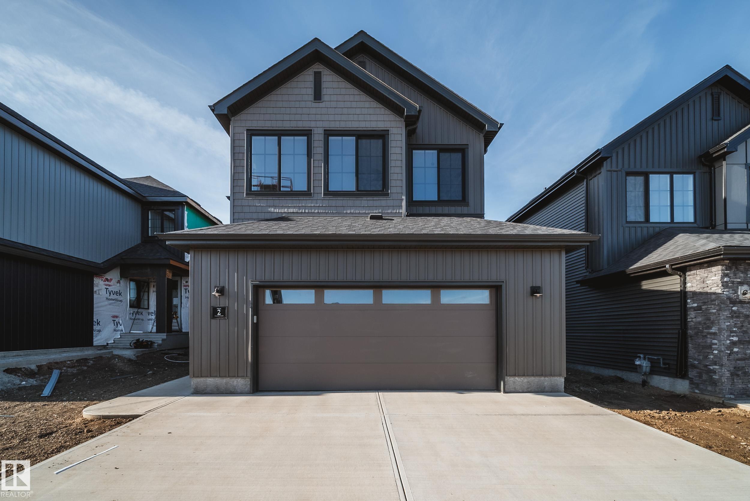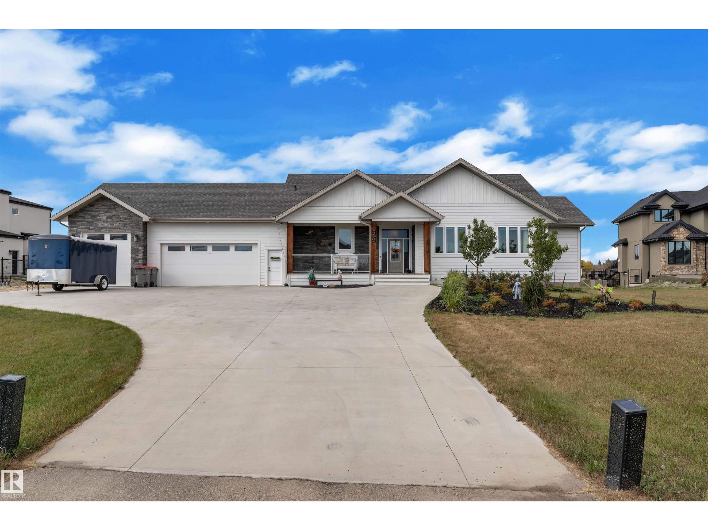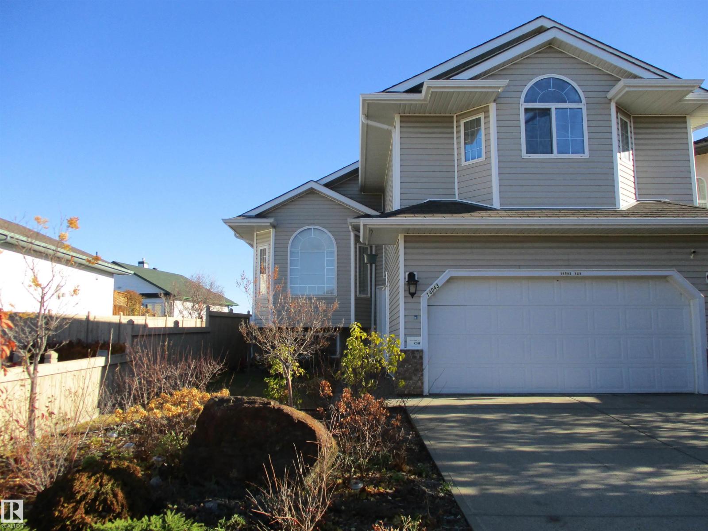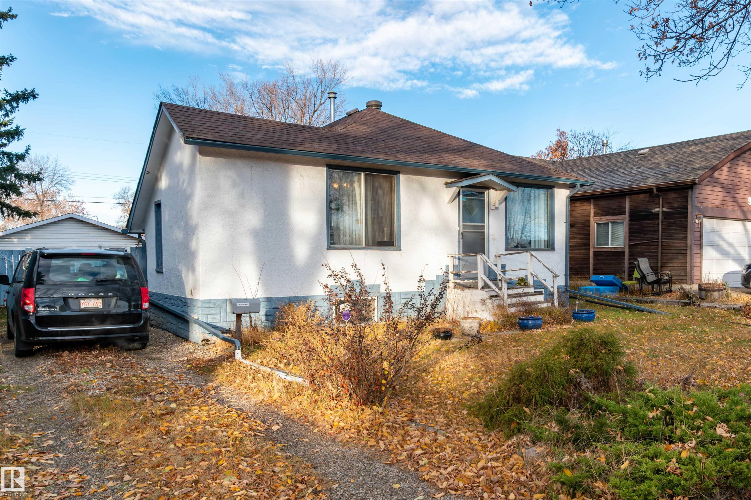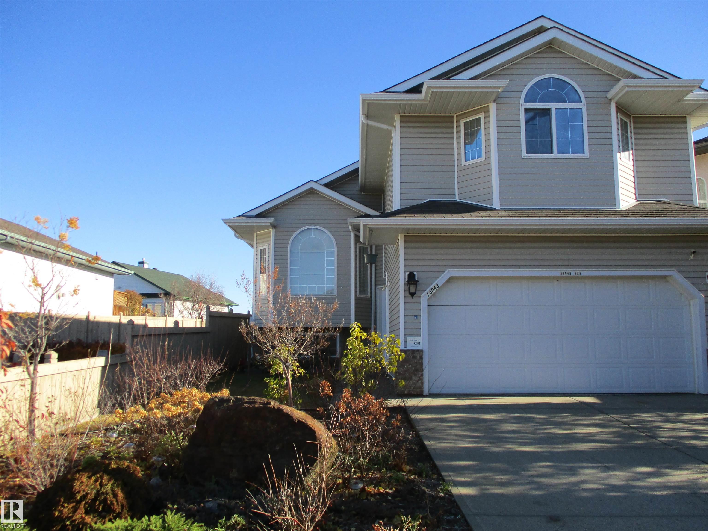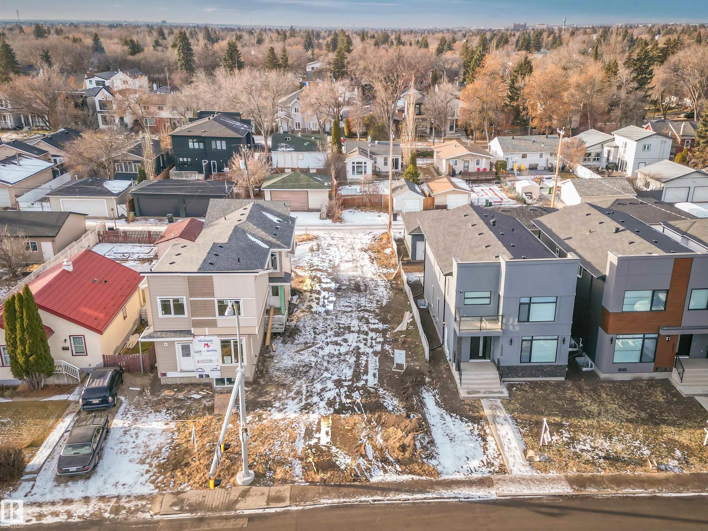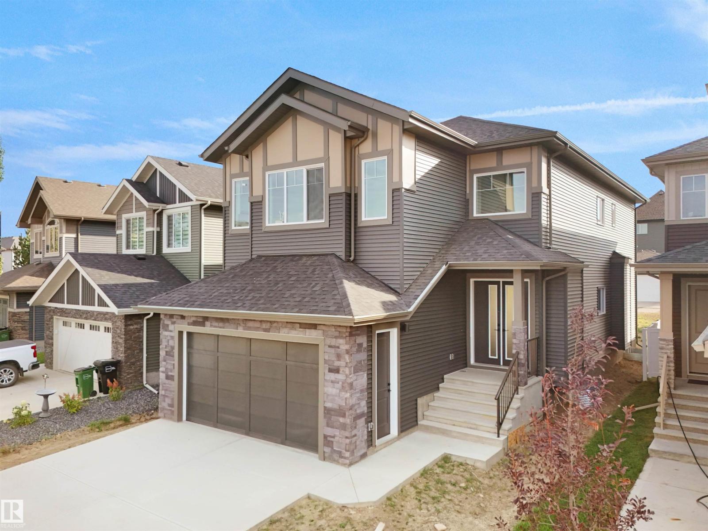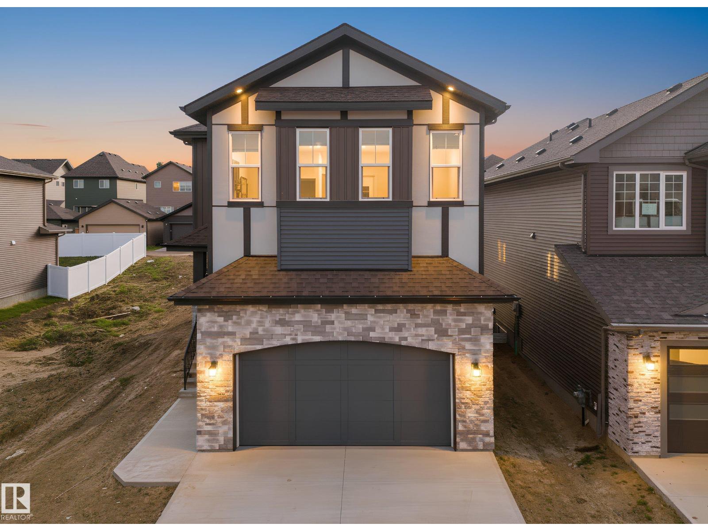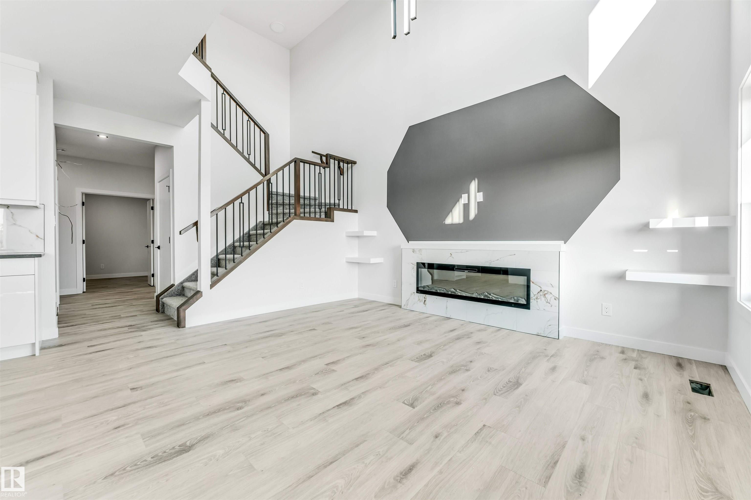- Houseful
- AB
- Edmonton
- Hawks Ridge
- 1127 Gyrfalcon Cr NW
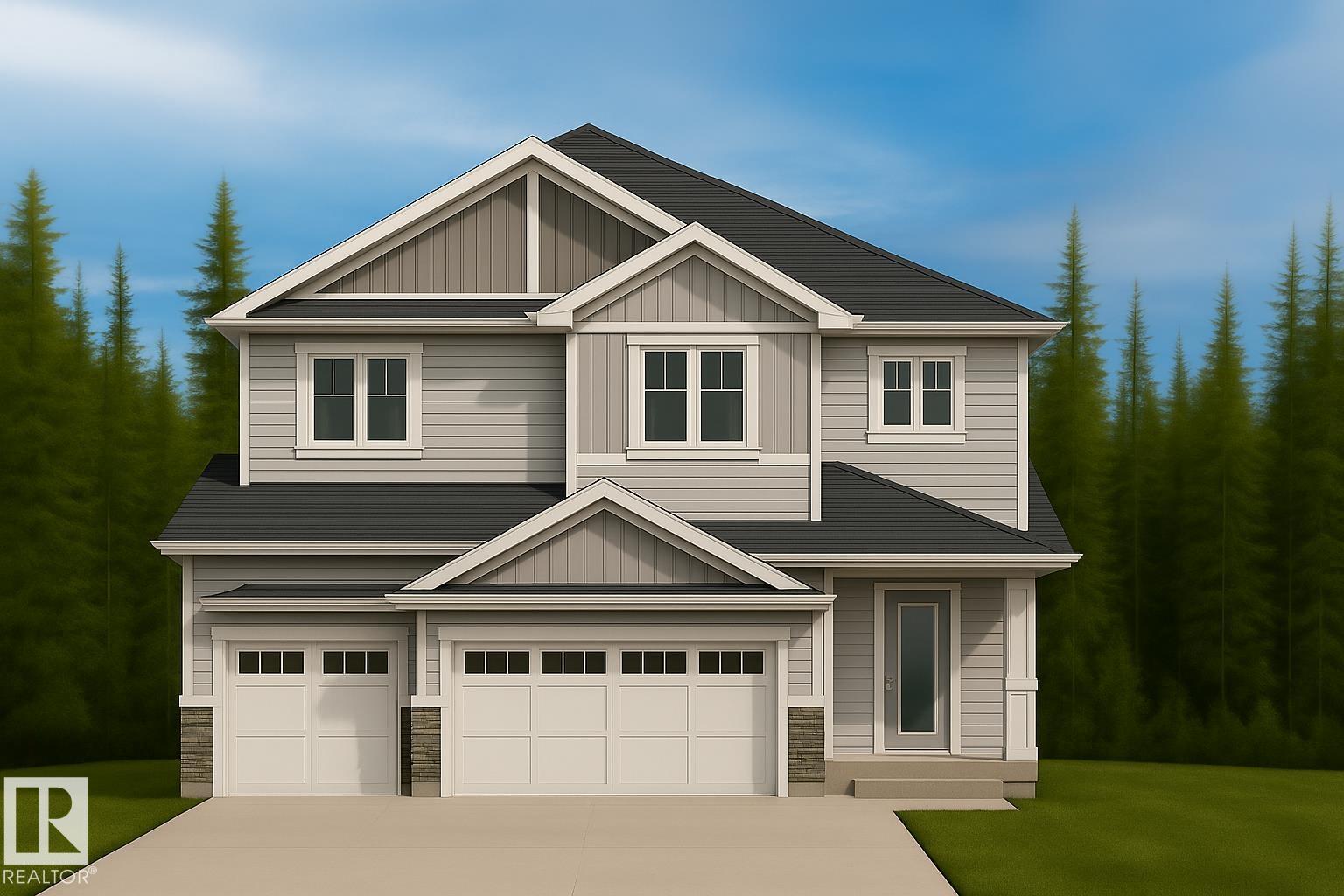
Highlights
Description
- Home value ($/Sqft)$296/Sqft
- Time on Housefulnew 4 hours
- Property typeSingle family
- Neighbourhood
- Median school Score
- Year built2025
- Mortgage payment
Discover this stunning walk-out home by Dream Built Homes in the scenic community of Hawks Ridge! Backing directly onto a lush green space, this custom-built home offers a triple garage & stylish finishes throughout. The main floor features a welcoming living space with a closet, a bedroom with closet, a full 3-pc bath, & a spacious mudroom. The open-concept kitchen showcases a large quartz island and upgraded cabinetry, flowing into the dining and a great room with soaring open-to-above ceilings and a gas fireplace. The dinning room leads to a gorgeous deck with ravine views. Upstairs you'll find a huge primary suite with a jetted tub, tiled shower, double sinks, and a walk-in closet, plus a massive bonus room, a convenient laundry, three additional bedrooms with walk-ins and two 3-pc bath. The walk-out basement is spacious and ideal for future development. **PROPERTY IS PRE-SALE AND CONSTRUCTION WILL BEGIN ONCE PURCHASED. Photos/renderings are of a previous home built by the builder.** (id:63267)
Home overview
- Heat type Forced air
- # total stories 2
- Has garage (y/n) Yes
- # full baths 4
- # total bathrooms 4.0
- # of above grade bedrooms 5
- Subdivision Hawks ridge
- Lot size (acres) 0.0
- Building size 3163
- Listing # E4464582
- Property sub type Single family residence
- Status Active
- Dining room Measurements not available
Level: Main - Living room Measurements not available
Level: Main - Great room Measurements not available
Level: Main - 2nd bedroom Measurements not available
Level: Main - Kitchen Measurements not available
Level: Main - 4th bedroom Measurements not available
Level: Upper - Bonus room Measurements not available
Level: Upper - Primary bedroom Measurements not available
Level: Upper - 3rd bedroom Measurements not available
Level: Upper - Laundry Measurements not available
Level: Upper - 5th bedroom Measurements not available
Level: Upper
- Listing source url Https://www.realtor.ca/real-estate/29062657/1127-gyrfalcon-cr-nw-edmonton-hawks-ridge
- Listing type identifier Idx

$-2,493
/ Month

