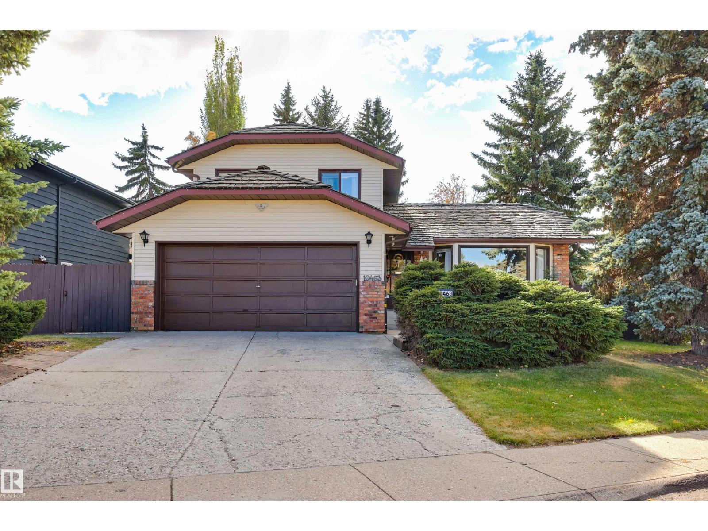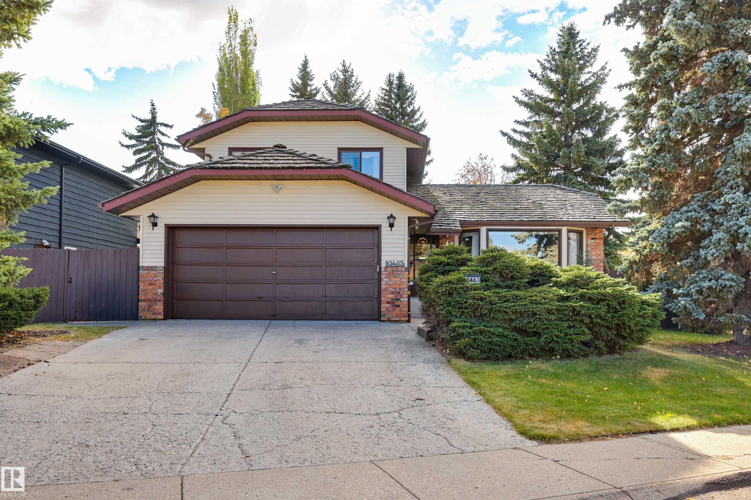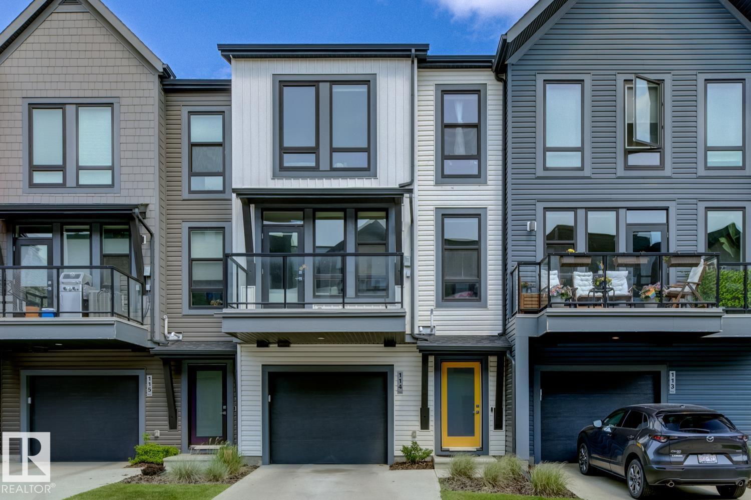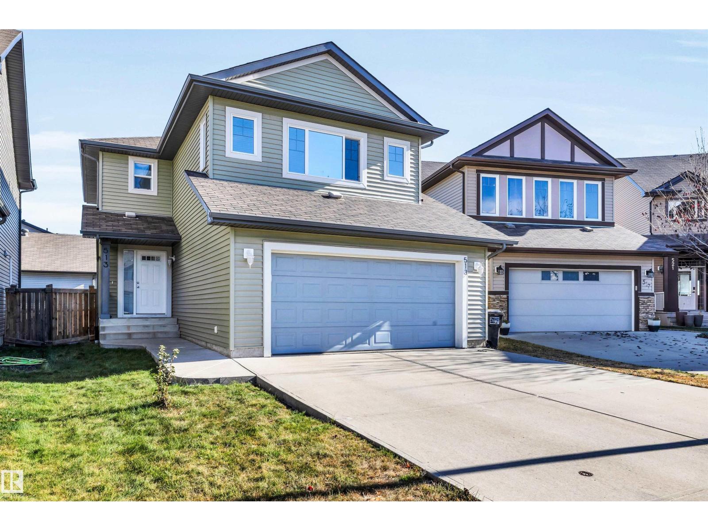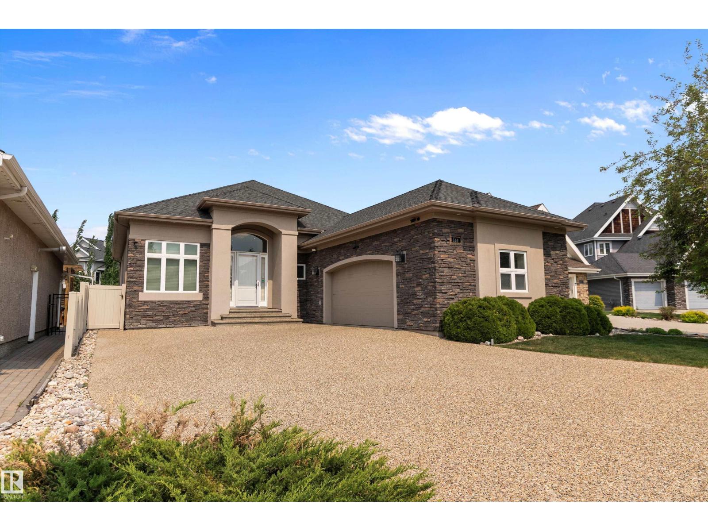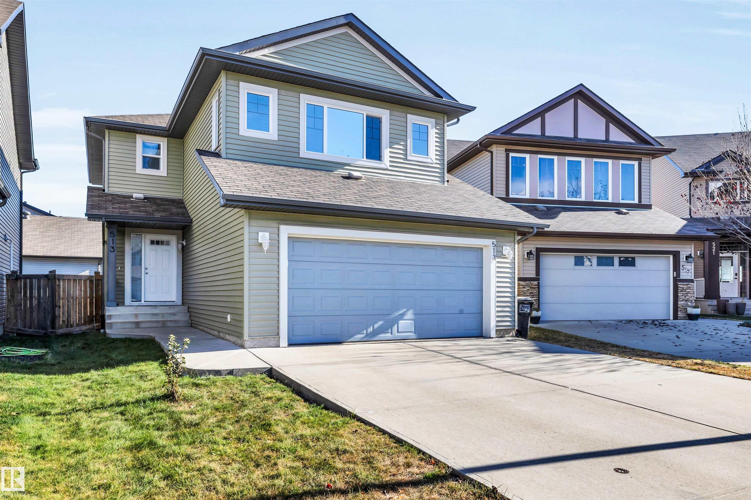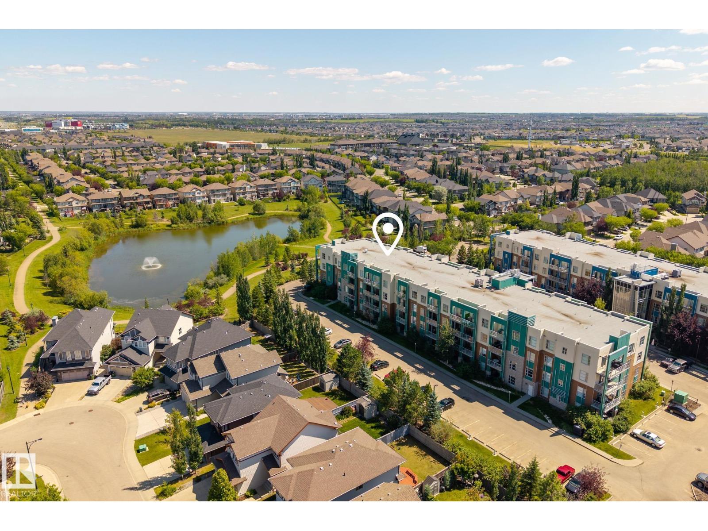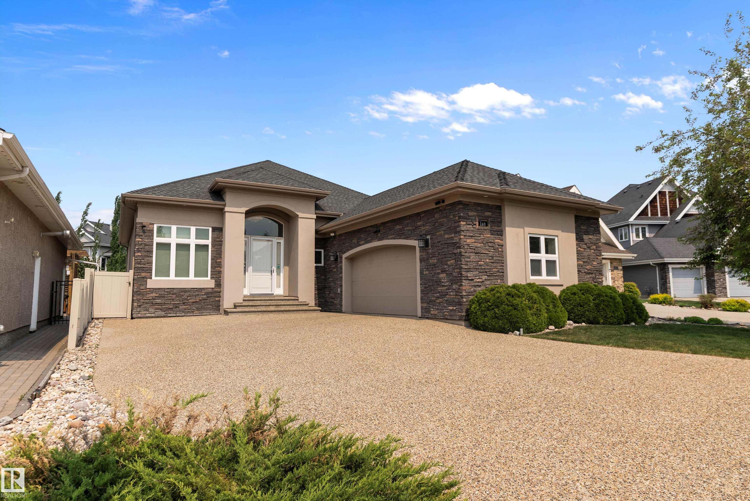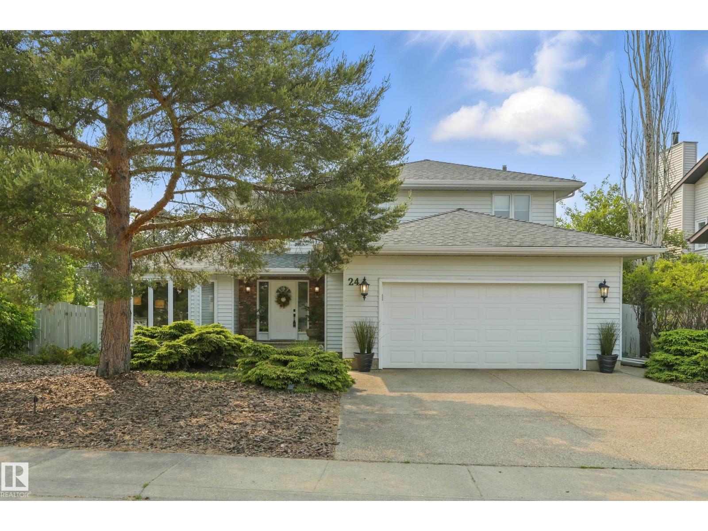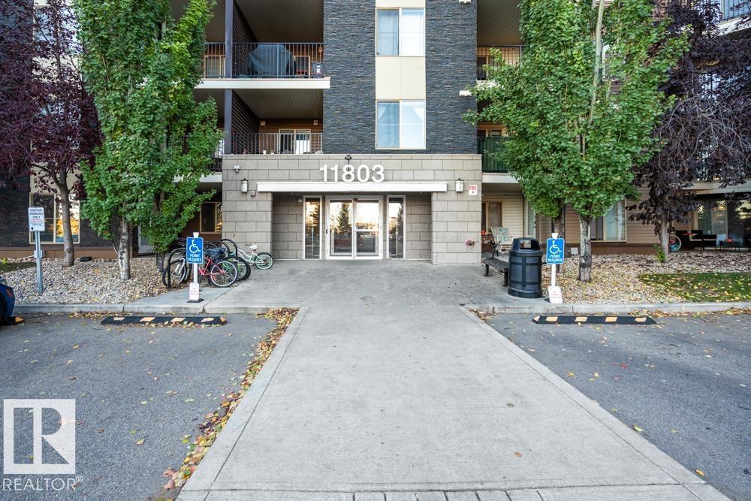- Houseful
- AB
- Edmonton
- Terwillegar South
- 1128 156 Street Northwest #unit 63
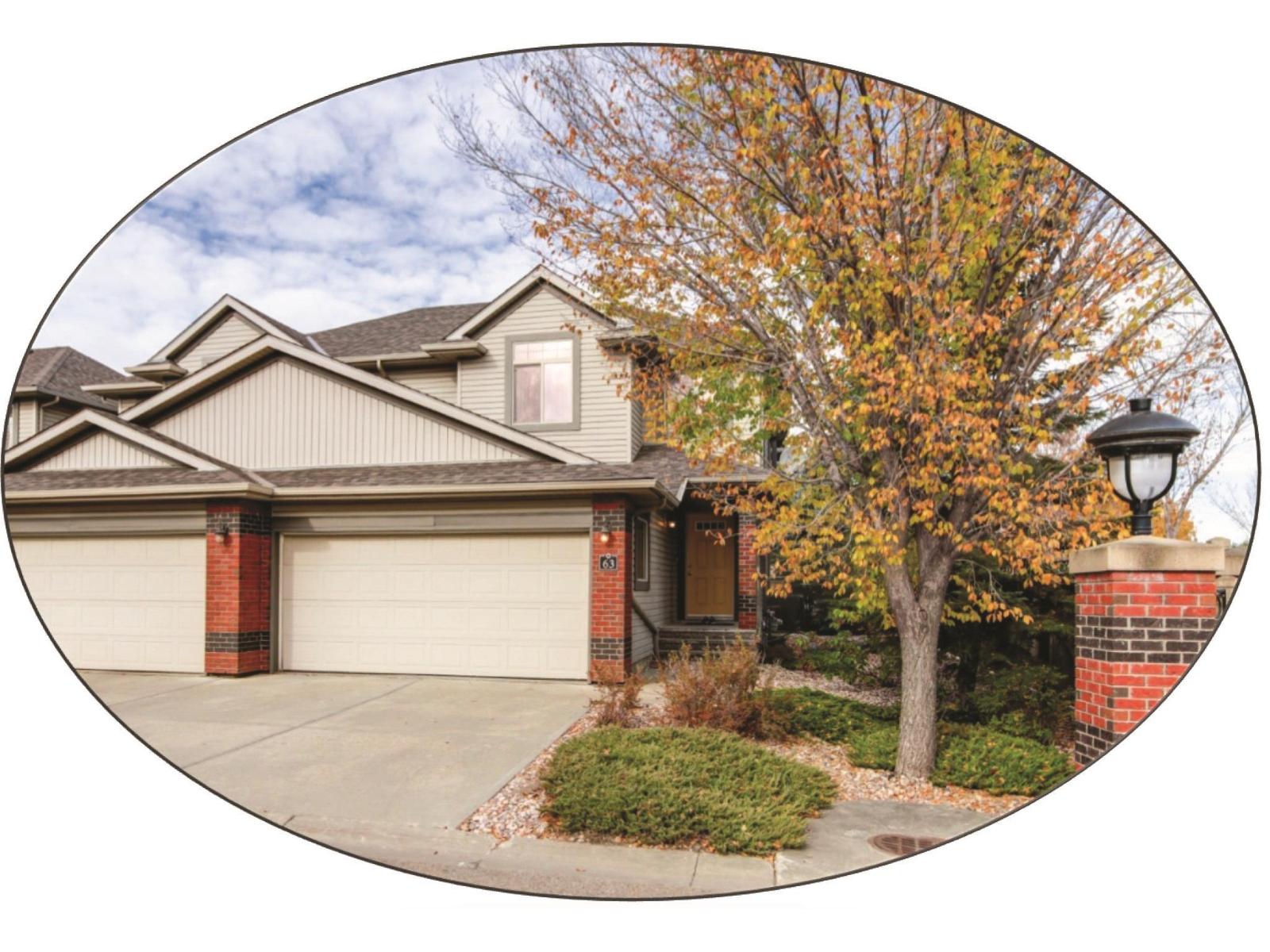
1128 156 Street Northwest #unit 63
1128 156 Street Northwest #unit 63
Highlights
Description
- Home value ($/Sqft)$284/Sqft
- Time on Housefulnew 9 hours
- Property typeSingle family
- Neighbourhood
- Median school Score
- Lot size3,655 Sqft
- Year built2006
- Mortgage payment
Windows galore bring light into this spotless, upgraded 1442 sqft former show home. Foyer with spindle railing to 2nd level. Open concept main floor has maple hardwood. Kitchen: plenty of cabinets, walk-in pantry, peninsula with raised eating counter. Dining: patio door to deck (gas line). Living room: corner gas fireplace (mantel/TV alcove). Powder room: pedestal sink. Upper level: Den: pony-wall open to staircase, two spacious Bedrooms each with 4-piece Ensuite, huge Closets (walk-in & 8’). Lower level (added sound proofing): massive Family room, Laundry (stacking front-load washer/dryer), 2-piece bath, lots of storage. Custom drapery, Hunter Douglas blinds, modern paint colors. Central A/C, HE furnace & HWT. Oversized double attached garage. Reasonable condo fees for comfortable, convenient, maintenance-free living. Walking trails, parks, nearby shopping & transportation. Easy access to major roads while maintaining a private community feel. Welcome to tarasun Gardens. Some Images are Virtually Staged. (id:63267)
Home overview
- Cooling Central air conditioning
- Heat type Forced air
- # total stories 2
- Fencing Fence
- # parking spaces 4
- Has garage (y/n) Yes
- # full baths 2
- # half baths 2
- # total bathrooms 4.0
- # of above grade bedrooms 2
- Subdivision South terwillegar
- Lot dimensions 339.57
- Lot size (acres) 0.0839066
- Building size 1442
- Listing # E4462607
- Property sub type Single family residence
- Status Active
- Laundry 1.65m X 1.25m
Level: Basement - Family room 6.69m X 5.74m
Level: Basement - Utility 3.29m X 2.33m
Level: Basement - Dining room 3.34m X 2.93m
Level: Main - Kitchen 3.32m X 3.62m
Level: Main - Living room 3.67m X 3.73m
Level: Main - Primary bedroom 4.01m X 4.37m
Level: Upper - Den 2.15m X 2.5m
Level: Upper - 2nd bedroom 4.23m X 3.8m
Level: Upper
- Listing source url Https://www.realtor.ca/real-estate/29004953/63-1128-156-st-nw-edmonton-south-terwillegar
- Listing type identifier Idx

$-773
/ Month

