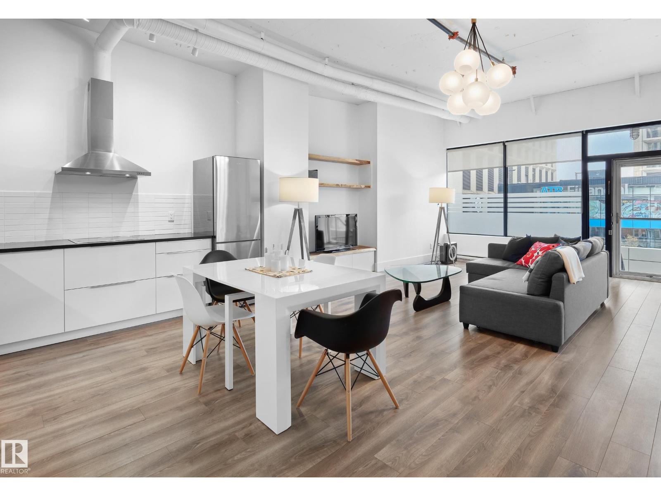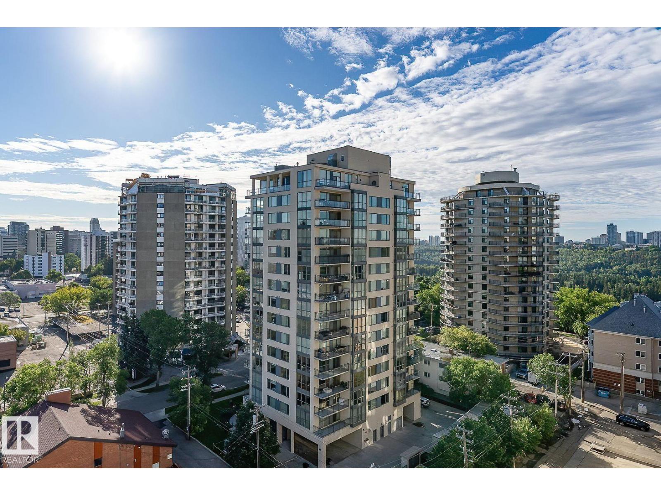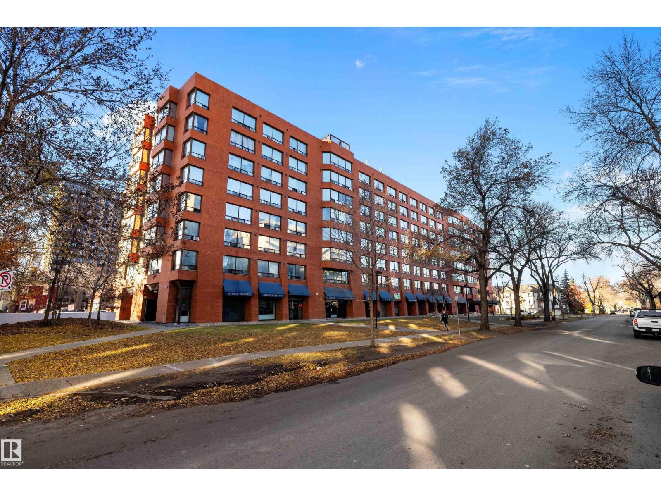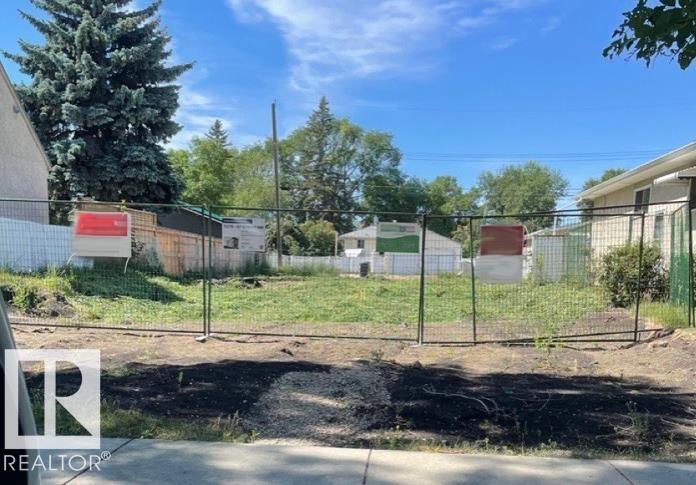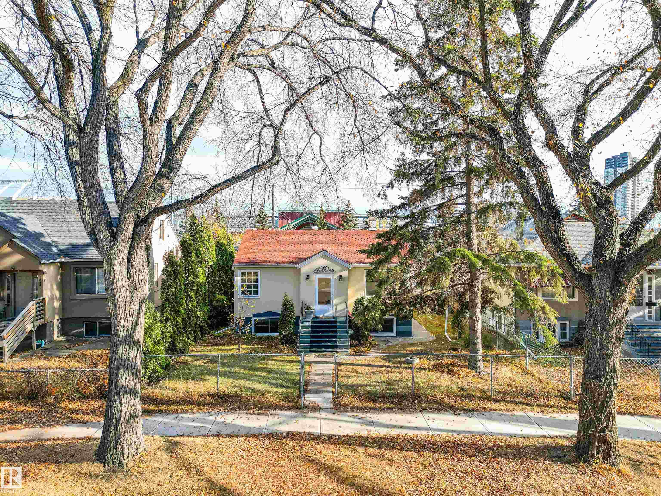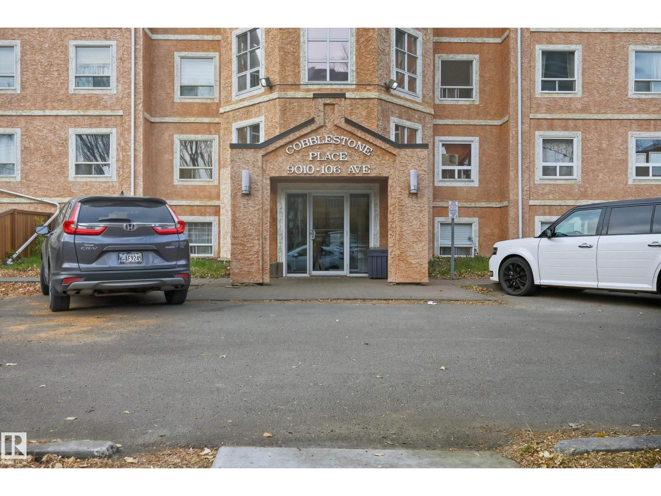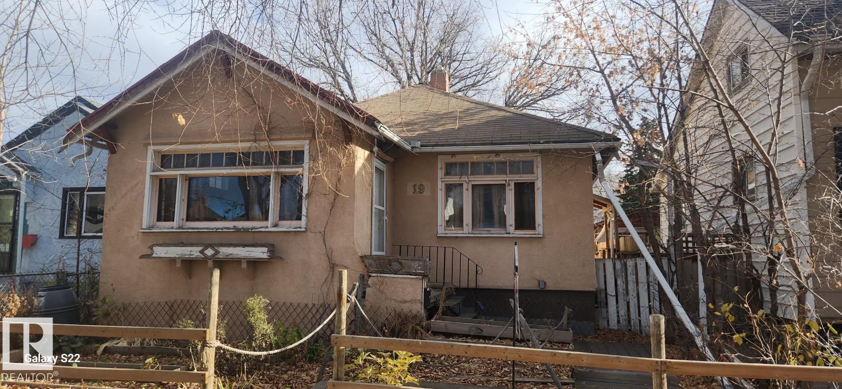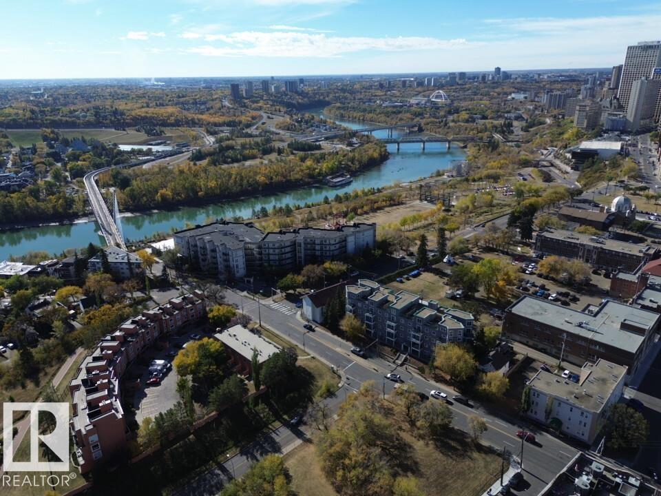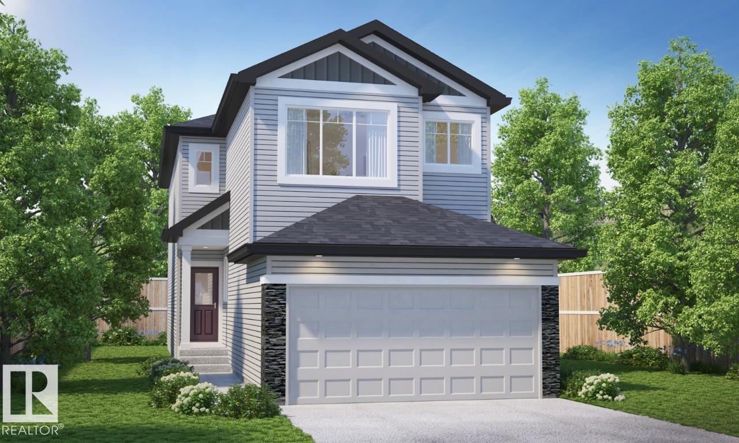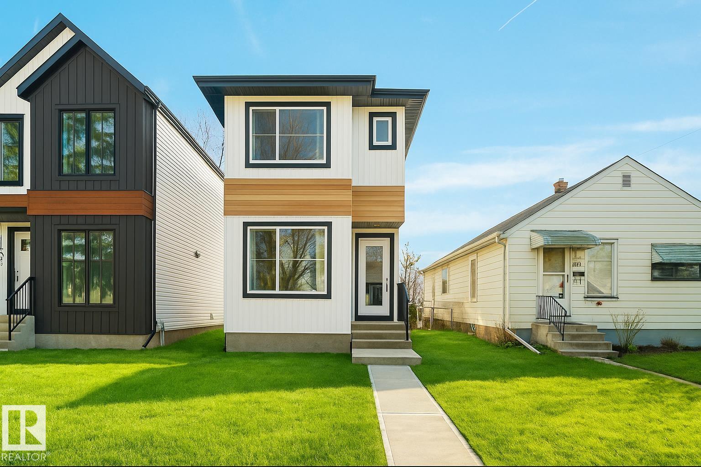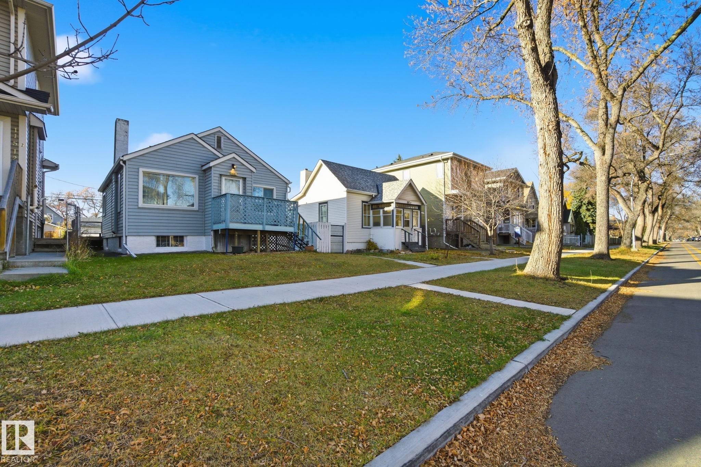- Houseful
- AB
- Edmonton
- Spruce Avenue
- 113 Av Nw Unit 10204
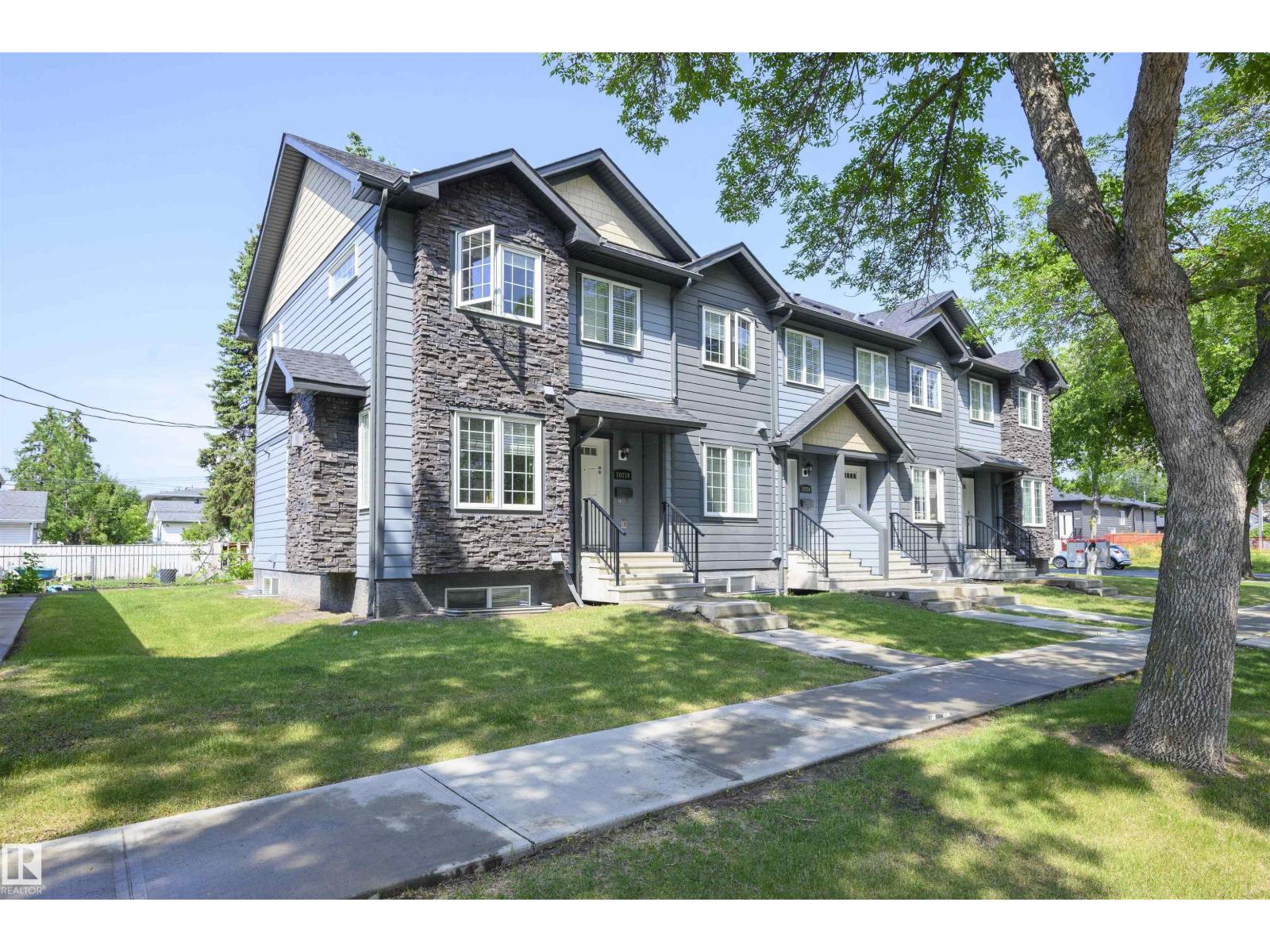
Highlights
Description
- Home value ($/Sqft)$447/Sqft
- Time on Houseful47 days
- Property typeSingle family
- Neighbourhood
- Median school Score
- Lot size7,492 Sqft
- Year built2013
- Mortgage payment
Are you looking for a MULTI-FAMILY PROPERTY that you can easily TRANSFORM 2 of the 4 basements into LEGAL SECONDARY SUITES? Here is a FANTASTIC INVESTMENT opportunity in Central Edmonton! This MULTI-UNIT property located in SPRUCE AVENUE offers EXCEPTIONAL INCOME POTENTIAL with over 5,700 sq. ft. of living space across three levels. Each unit is THOUGHTFULLY DESIGNED with bright kitchens, dining areas, and comfortable living spaces. ALL FOUR of the UPSTAIRS units feature TWO SPACIOUS bedrooms, each with PRIVATE ENSUITES AND WALK-IN CLOSETS. Two of the upper units have FINISHED BASEMENTS with a third bedroom, rec room and full bathroom which could EASILY be converted into LEGAL BASEMENT SUITES. Two of the basements are already LEGAL SECONDARY 1BR/1BA SUITES! All Tenants enjoy the convenience of in-suite laundry, and there are 4 detached single-car GARAGES. Situated close to downtown, schools, shopping, hospitals, and transit, this property is PERFECTLY POSITIONED to attract quality renters. (id:63267)
Home overview
- Heat type Forced air, hot water radiator heat
- # total stories 2
- # full baths 3
- # half baths 1
- # total bathrooms 4.0
- # of above grade bedrooms 3
- Subdivision Spruce avenue
- Directions 2214154
- Lot dimensions 696.06
- Lot size (acres) 0.17199408
- Building size 4137
- Listing # E4457883
- Property sub type Single family residence
- Status Active
- 3rd bedroom 3.18m X 3.31m
Level: Basement - Utility 3.74m X 1.5m
Level: Basement - 2nd kitchen 2.55m X 3.35m
Level: Basement - Living room 2.63m X 3.19m
Level: Main - Dining room 3.13m X 2.94m
Level: Main - Kitchen 3.09m X 4.17m
Level: Main - 2nd bedroom 3.33m X 3.58m
Level: Upper - Primary bedroom 3.65m X 3.21m
Level: Upper
- Listing source url Https://www.realtor.ca/real-estate/28865972/10204-113-av-nw-edmonton-spruce-avenue
- Listing type identifier Idx

$-4,933
/ Month

