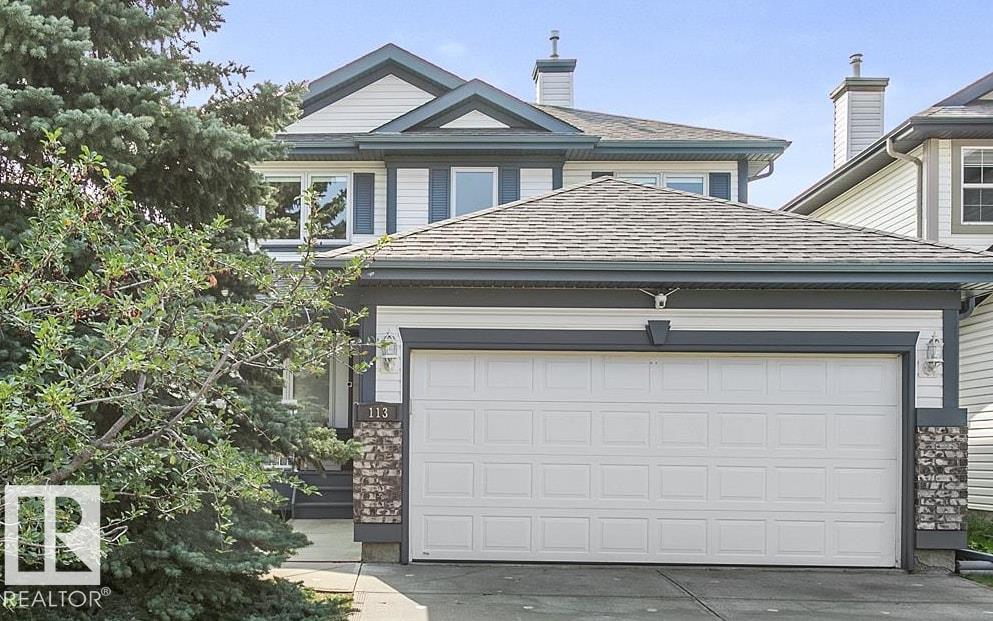This home is hot now!
There is over a 82% likelihood this home will go under contract in 15 days.

FAMILY HOME, FANTASTIC LOCATION, with QUICK POSSESSION OPPORTUNITY. In the vibrant community of Cumberland, with scenic parks, trails, K-9 School, playgrounds, transit, and other family-friendly amenities, this 1862 sq ft home features 4 bedrooms upstairs, 2.5 baths, a modern layout, & the expensive upgrades completed! Main floor with front Living room, Family Room with gas fireplace & Kitchen with gas stove, corner pantry, Seperate Laundry Room & 2 pce Bath. Upstairs: spacious primary with WIC and 4-pc ensuite, plus 3 bedrooms and a 3-pc bath. Other Features include Fully fenced backyard with privacy trees, fruit trees and berry bushes, & large Deck off the Kitchen! Double Attached Garage, & Unfinished basement adds storage and future possibilities. Home UPGRADES INCLUDE: Triple Glazed Windows with Built-In Shades, hardwood flooring, High-Efficiency Furnace, smart garage opener, Roof Shingles, and Lighting. Energy Certified — lower bills and eco-conscious. You'll love what this home has to offer.

