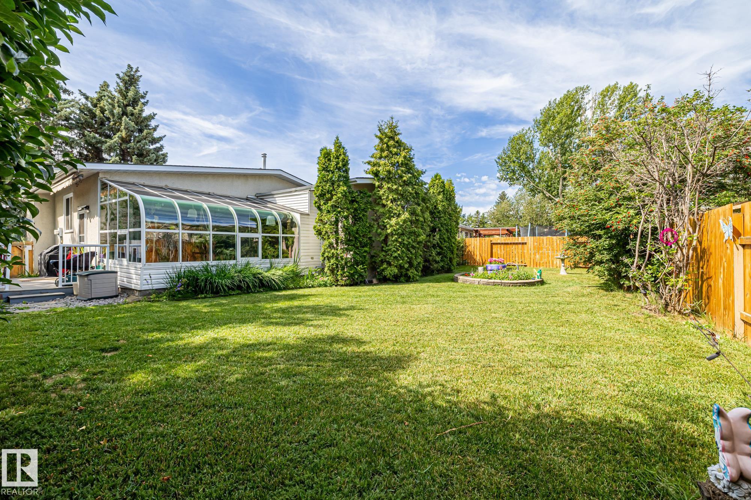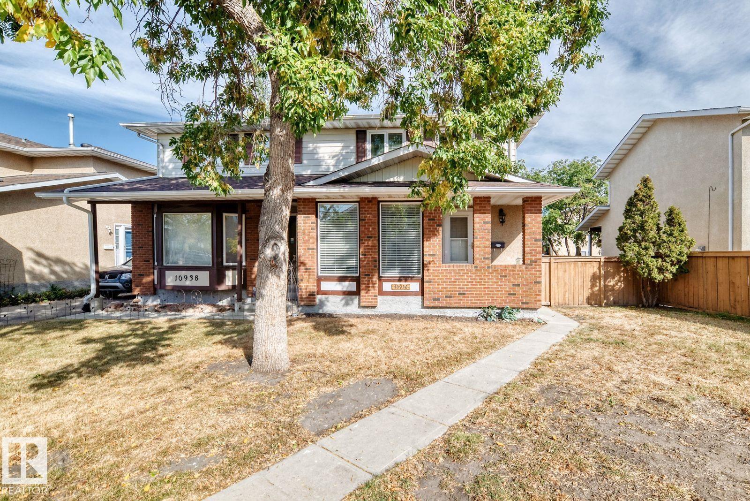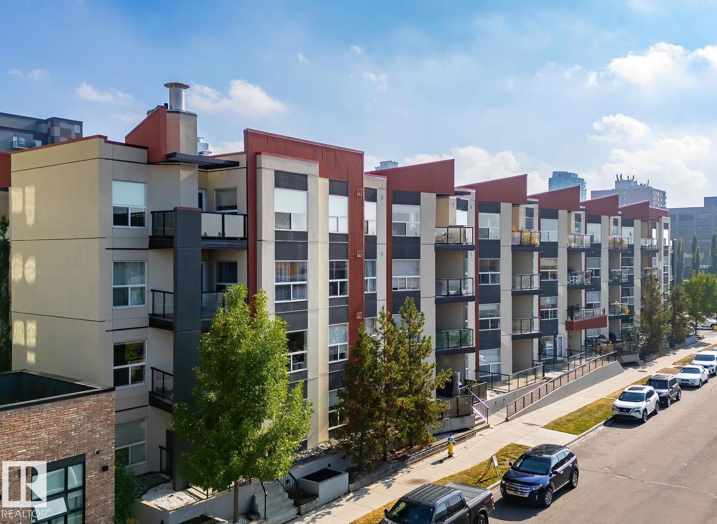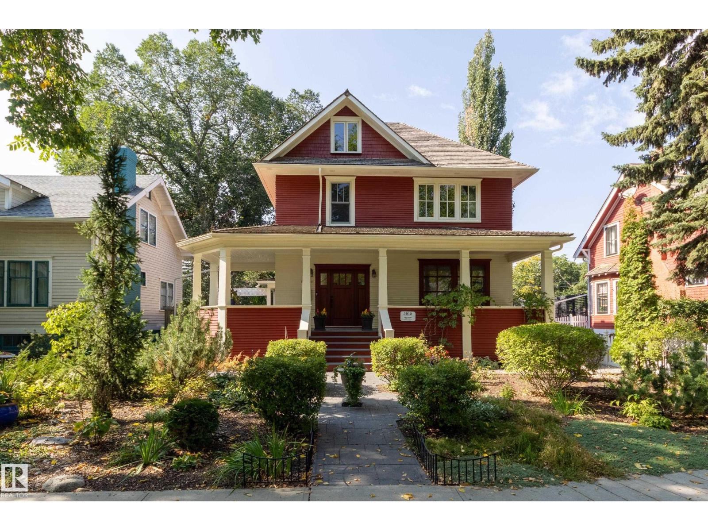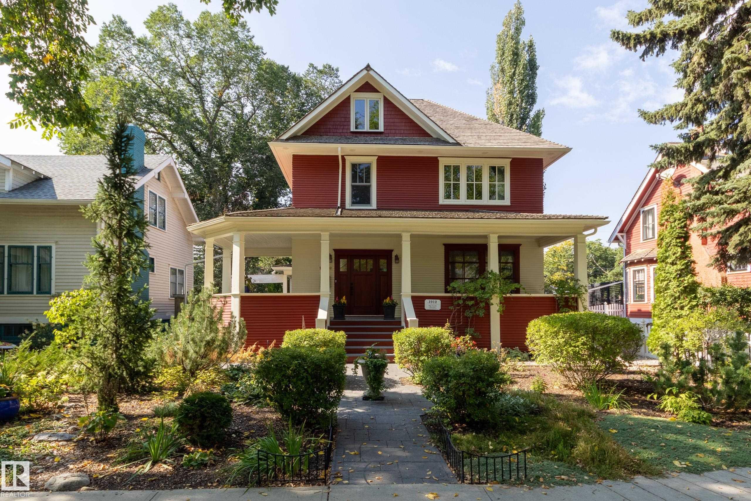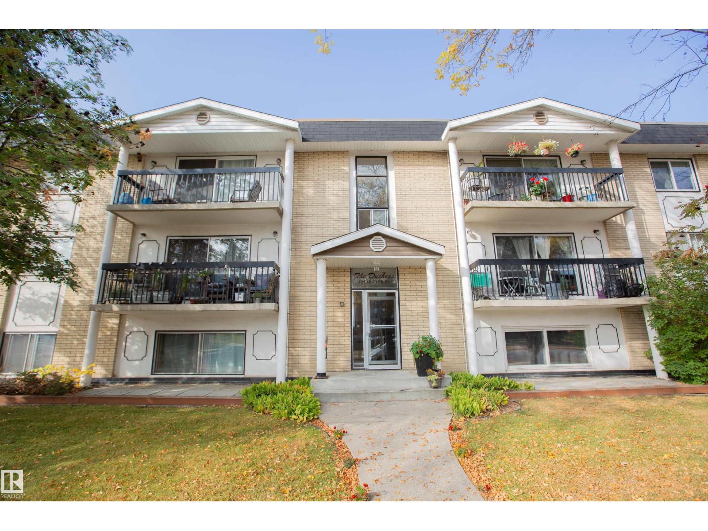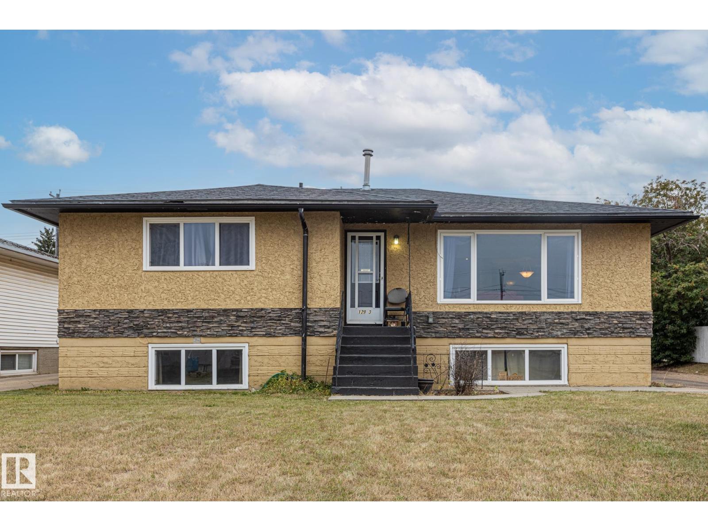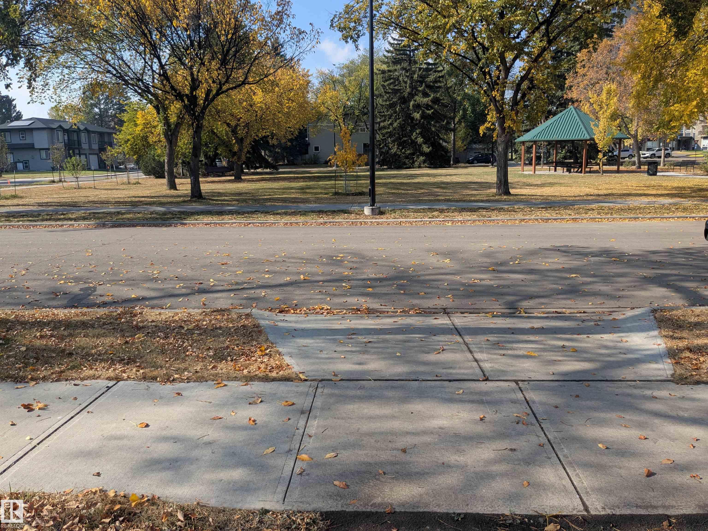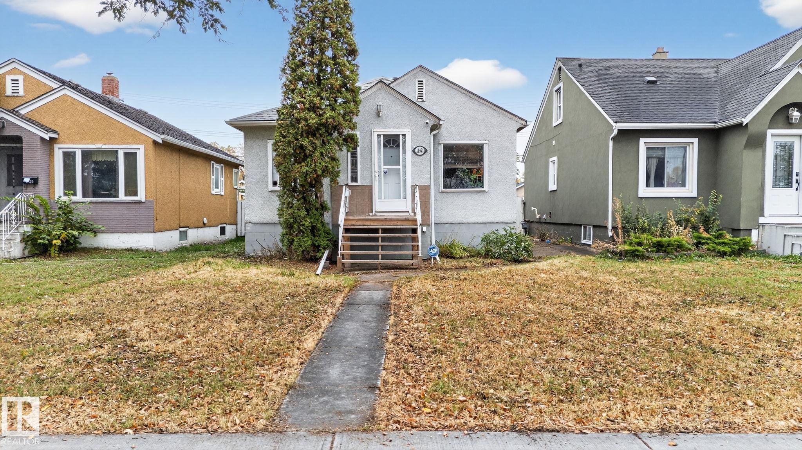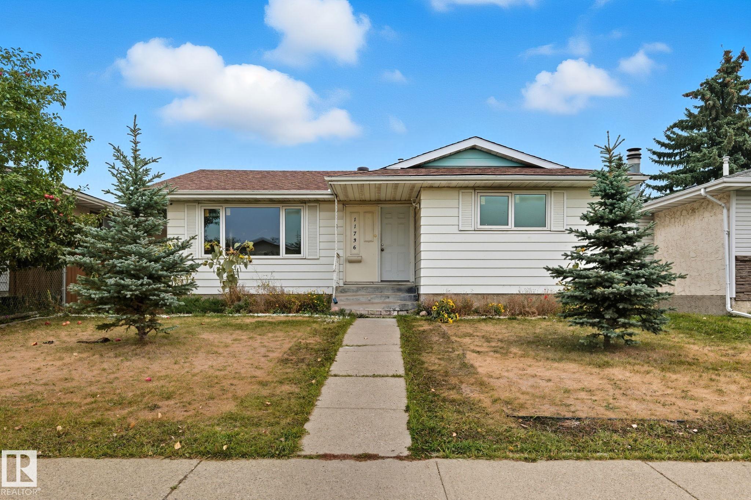- Houseful
- AB
- Edmonton
- Lauderdale
- 113 St Nw Unit 12919 #a
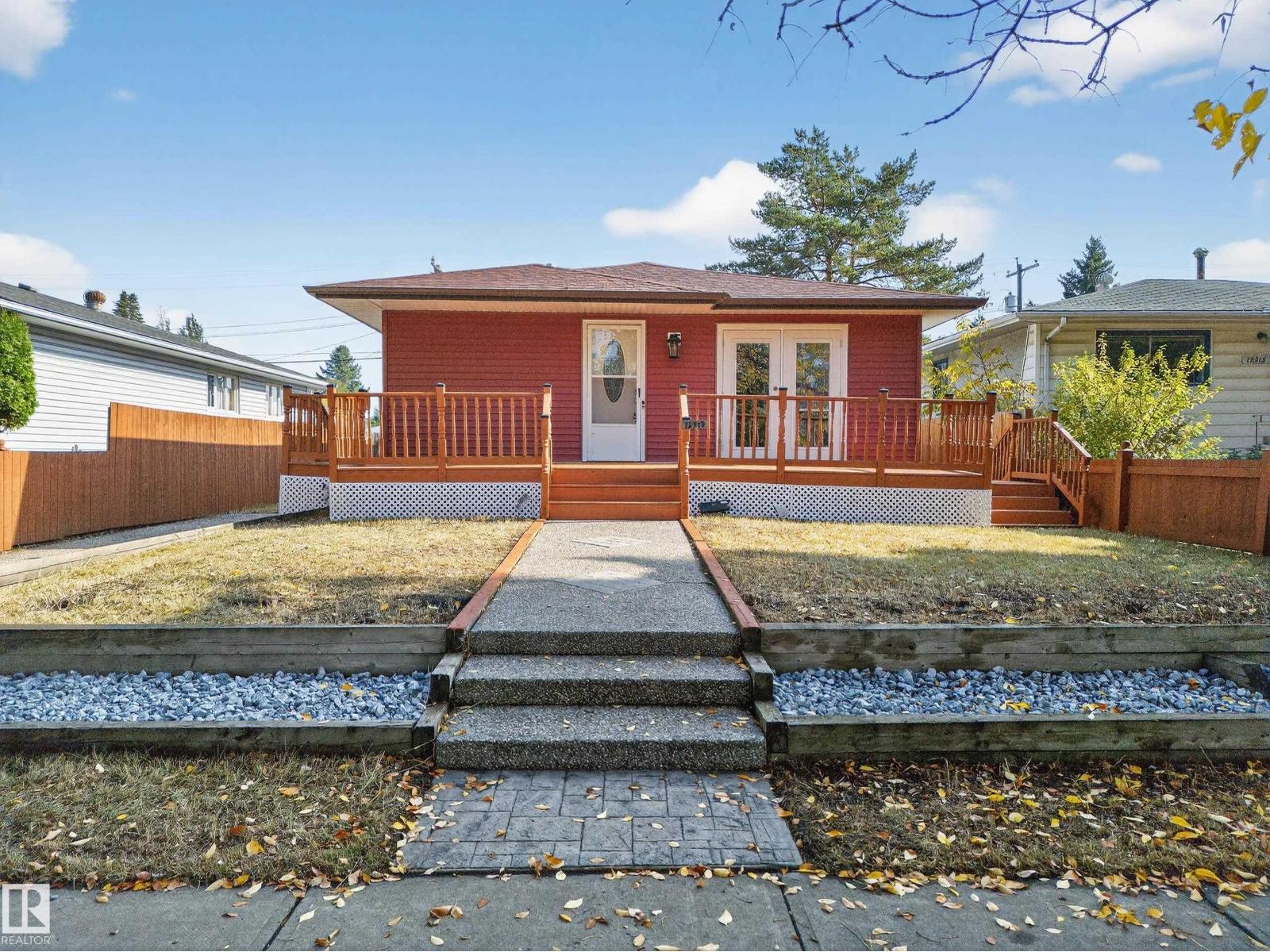
113 St Nw Unit 12919 #a
113 St Nw Unit 12919 #a
Highlights
Description
- Home value ($/Sqft)$430/Sqft
- Time on Housefulnew 2 hours
- Property typeSingle family
- StyleBungalow
- Neighbourhood
- Median school Score
- Lot size5,173 Sqft
- Year built1958
- Mortgage payment
Welcome to this fully renovated home in the desirable community of Lauderdale! This spacious property offers 6 bedrooms, 3 full bathrooms, 2 kitchens, 2 laundries, a separate entrance, and an oversized double detached garage. The main floor features 3 bedrooms, 2 full bathrooms, a bright living room, and a brand-new kitchen with quartz countertops, stainless steel appliances, and laundry. The basement is fully finished with 3 bedrooms, a full bathroom, second kitchen, and laundry—ideal for multi-generational living or rental potential. Extensive renovations include new windows, siding, doors, baseboards, casing, paint, LED lighting, hardwood & vinyl flooring, electrical, plumbing, and fully updated bathrooms. Major mechanical upgrades include a tankless hot water system, new furnace, and central A/C. Fully fenced backyard with concrete throughout perfect for gatherings & extra parking. Ideally located near a dog park, fitness center, schools, mosque, church, shopping, parks, and transit.MUST SEE.. (id:63267)
Home overview
- Cooling Central air conditioning
- Heat type Forced air
- # total stories 1
- Fencing Fence
- Has garage (y/n) Yes
- # full baths 3
- # total bathrooms 3.0
- # of above grade bedrooms 6
- Community features Public swimming pool
- Subdivision Lauderdale
- Lot dimensions 480.55
- Lot size (acres) 0.11874227
- Building size 1162
- Listing # E4460765
- Property sub type Single family residence
- Status Active
- 4th bedroom 10.1m X 8.8m
Level: Basement - 2nd kitchen 12.7m X 9.1m
Level: Basement - Storage 9.1m X 6.4m
Level: Basement - 6th bedroom 10.7m X 10.1m
Level: Basement - Utility 3.8m X 7.2m
Level: Basement - Recreational room 10.7m X 19.5m
Level: Basement - 5th bedroom 10.7m X 11.11m
Level: Basement - Primary bedroom 12.2m X 13.2m
Level: Main - Kitchen 12.3m X 14.11m
Level: Main - Living room 12.5m X 19.11m
Level: Main - 3rd bedroom 12.5m X 9.11m
Level: Main - 2nd bedroom 8.11m X 10.1m
Level: Main
- Listing source url Https://www.realtor.ca/real-estate/28950383/12919-113a-st-nw-edmonton-lauderdale
- Listing type identifier Idx

$-1,333
/ Month

