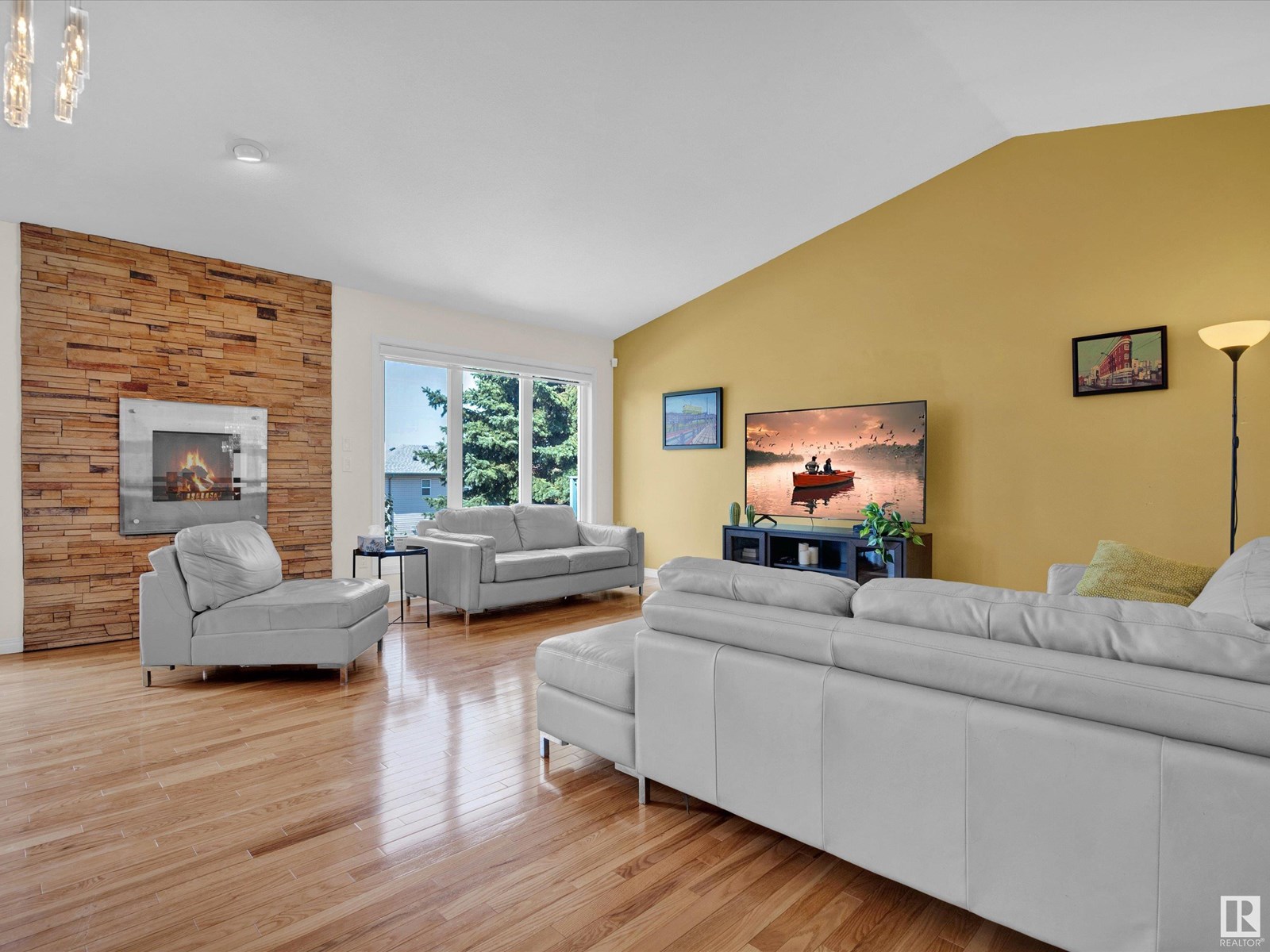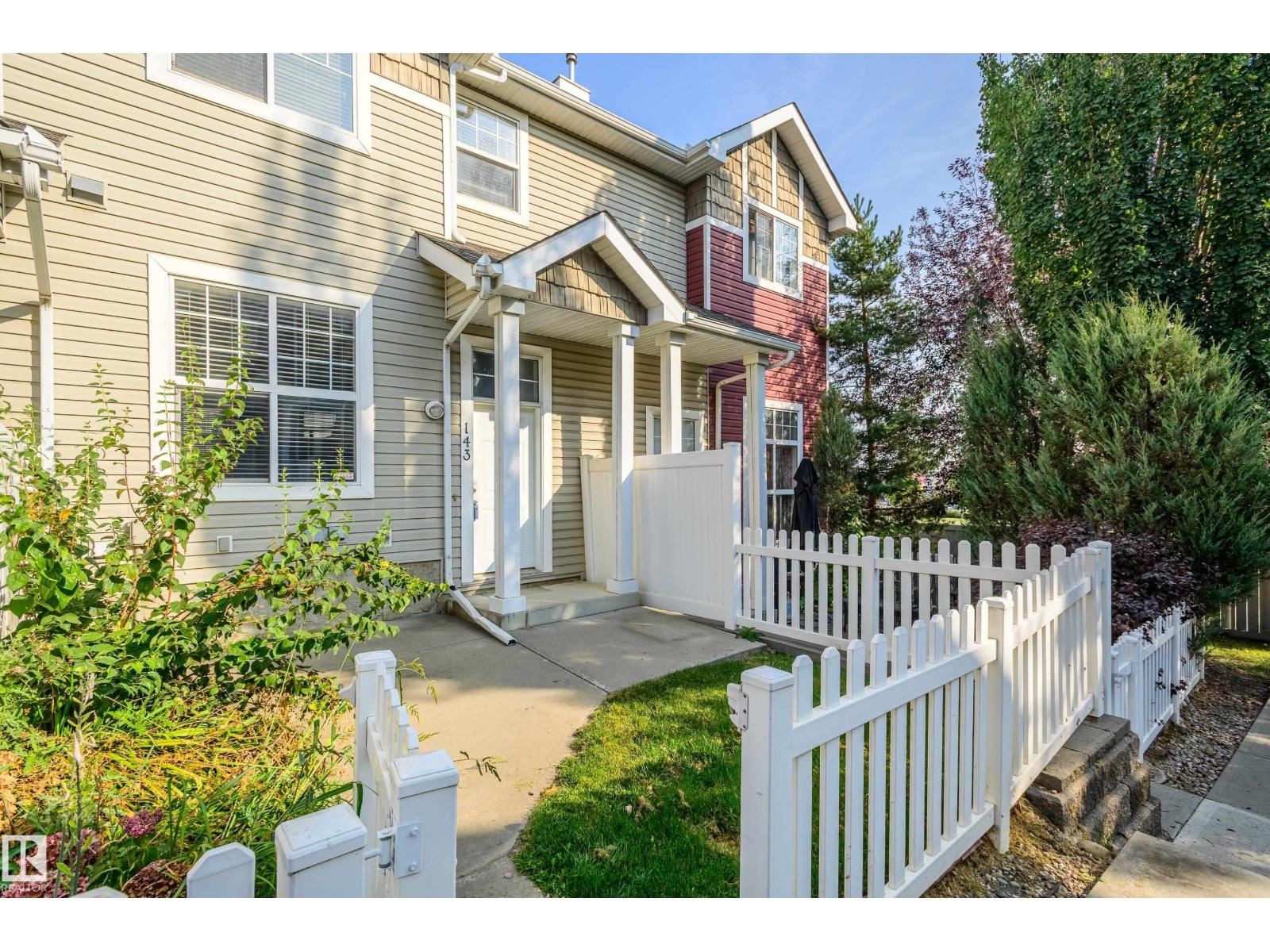- Houseful
- AB
- Edmonton
- Falconer Heights
- 1130 Falconer Road Northwest #unit 53

1130 Falconer Road Northwest #unit 53
1130 Falconer Road Northwest #unit 53
Highlights
Description
- Home value ($/Sqft)$323/Sqft
- Time on Houseful81 days
- Property typeSingle family
- Neighbourhood
- Median school Score
- Lot size1,648 Sqft
- Year built1992
- Mortgage payment
LOCATION! LOCATION! Welcome to this executive townhouse with modern flair in a prestigious area close to shopping, schools, freeways, and amenities! This fully finished walkout offers 3 bedrooms, 3 full baths, and a spacious double garage. You'll love the open concept layout with vaulted ceilings, central A/C, chef-style kitchen with sit-up bar, stainless appliances, and a newer fridge and dishwasher. The walkout basement features new vinyl flooring, a 3rd bedroom, full bath, and blinds. Both the main and basement bathrooms have been beautifully renovated. Upgrades include a glass stair railing, ceramic tile in the foyer and stairs, newer furnace (2018), and full replacement of all plumbing lines and hot water tank in 2023. Complex has replaced all windows and doors. Extra cabinets added in the main bath. Enjoy BBQs with a gas line hookup and walking trails to the river valley just steps away. Laundry is upstairs with the bedrooms. Absolutely gorgeous and move-in ready—this is the one! (id:63267)
Home overview
- Cooling Central air conditioning
- Heat type Forced air
- # parking spaces 4
- Has garage (y/n) Yes
- # full baths 3
- # total bathrooms 3.0
- # of above grade bedrooms 3
- Subdivision Falconer heights
- Lot dimensions 153.09
- Lot size (acres) 0.03782802
- Building size 1391
- Listing # E4450839
- Property sub type Single family residence
- Status Active
- Utility 3.41m X 1.84m
Level: Basement - Storage 1.57m X 1.09m
Level: Basement - 3rd bedroom 3.4m X 3.87m
Level: Basement - Family room 6.73m X 6.33m
Level: Basement - Kitchen 3.58m X 3.68m
Level: Main - Living room 6.15m X 5.27m
Level: Main - Dining room 3.07m X 2.82m
Level: Main - 2nd bedroom 3.37m X 4.38m
Level: Upper - Primary bedroom 3.63m X 5.62m
Level: Upper
- Listing source url Https://www.realtor.ca/real-estate/28681464/53-1130-falconer-rd-nw-edmonton-falconer-heights
- Listing type identifier Idx

$-618
/ Month












