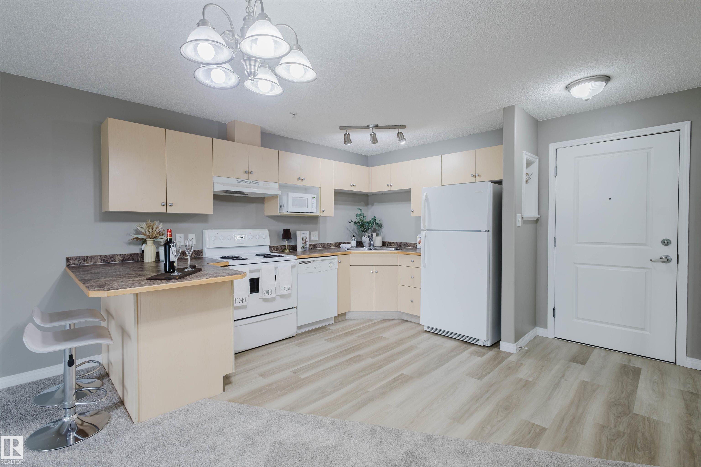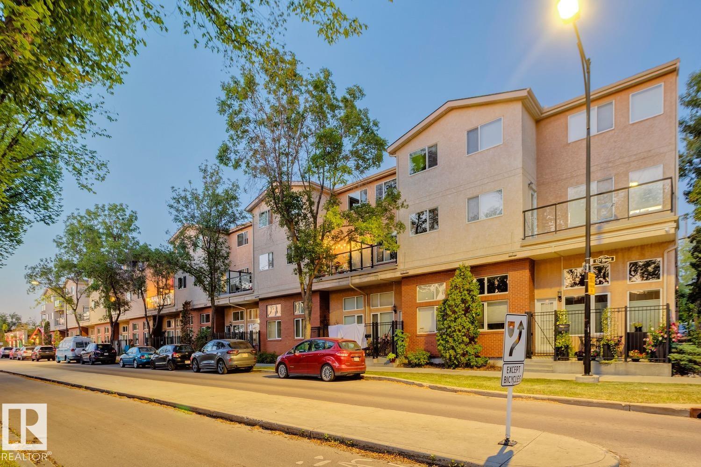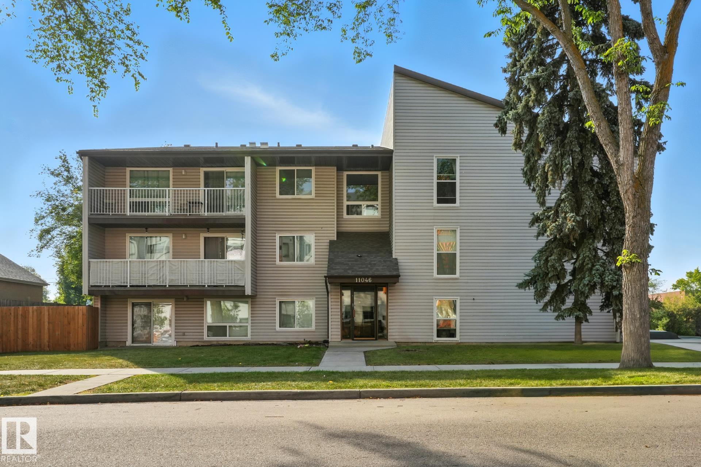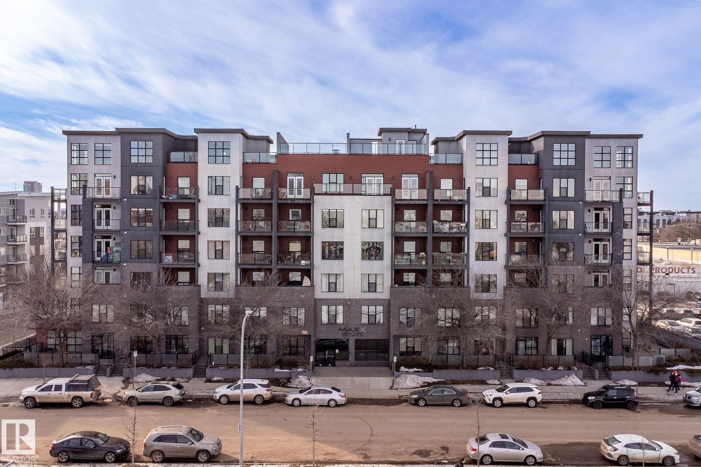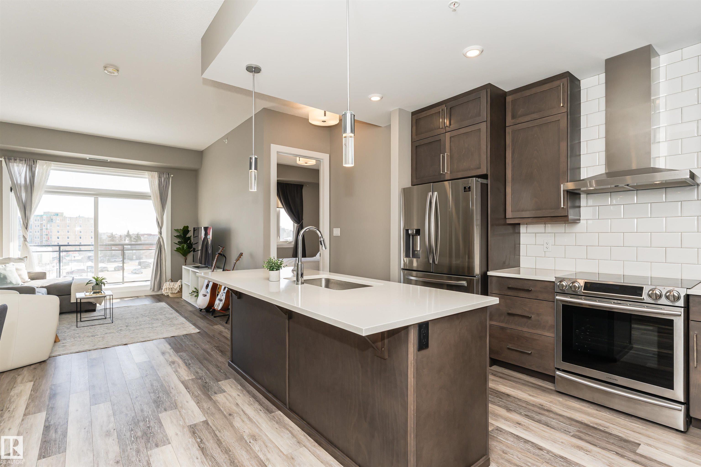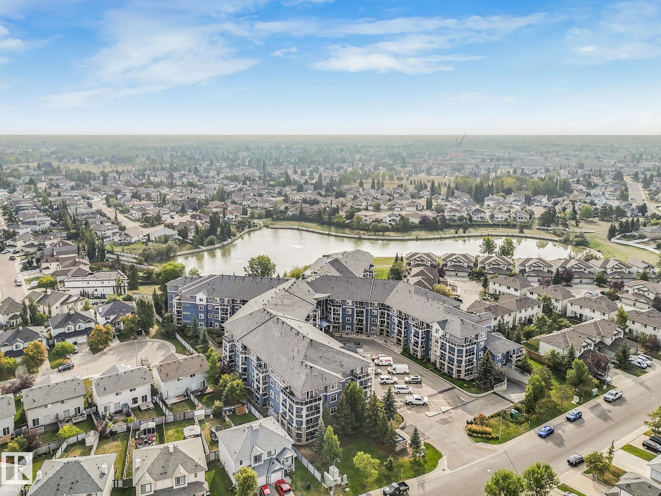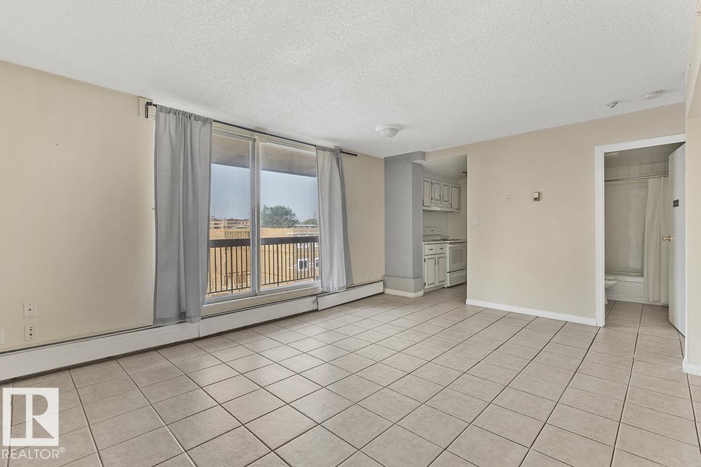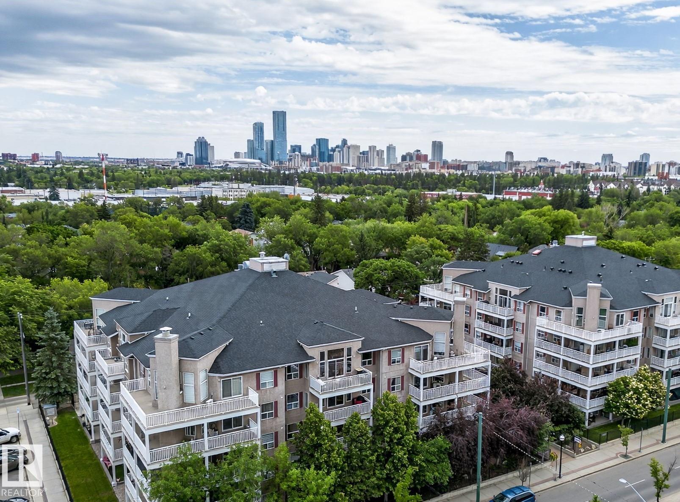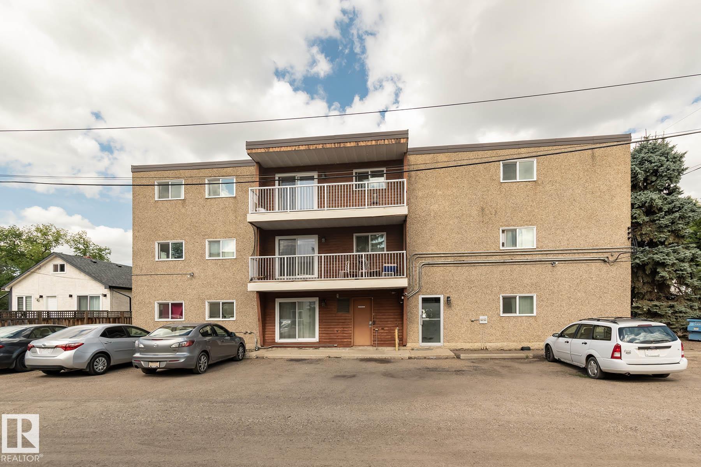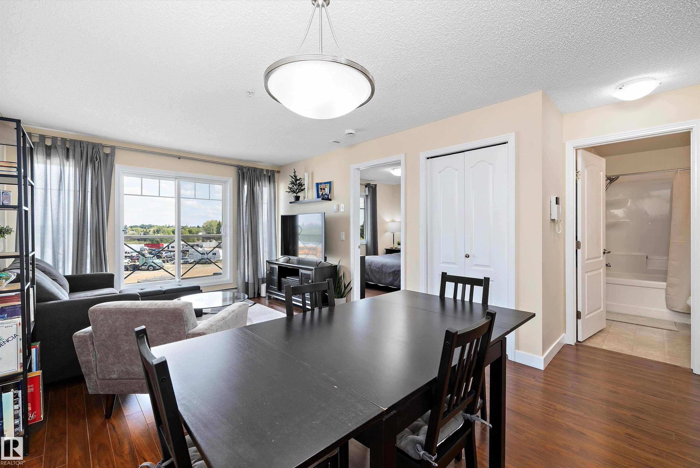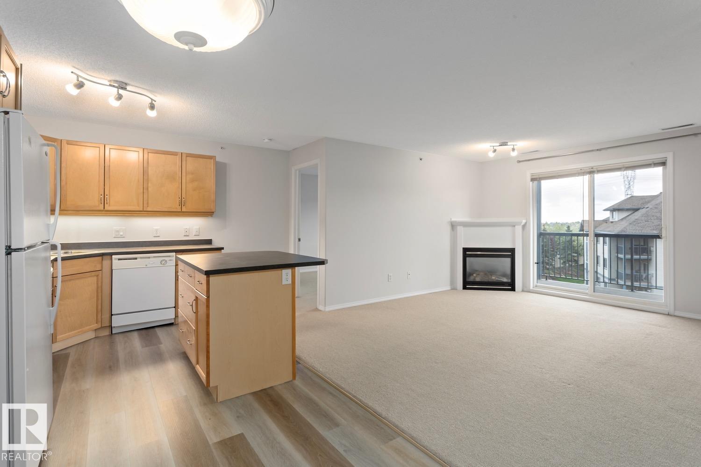- Houseful
- AB
- Edmonton
- Lauderdale
- 11308 130 Avenue Northwest #304
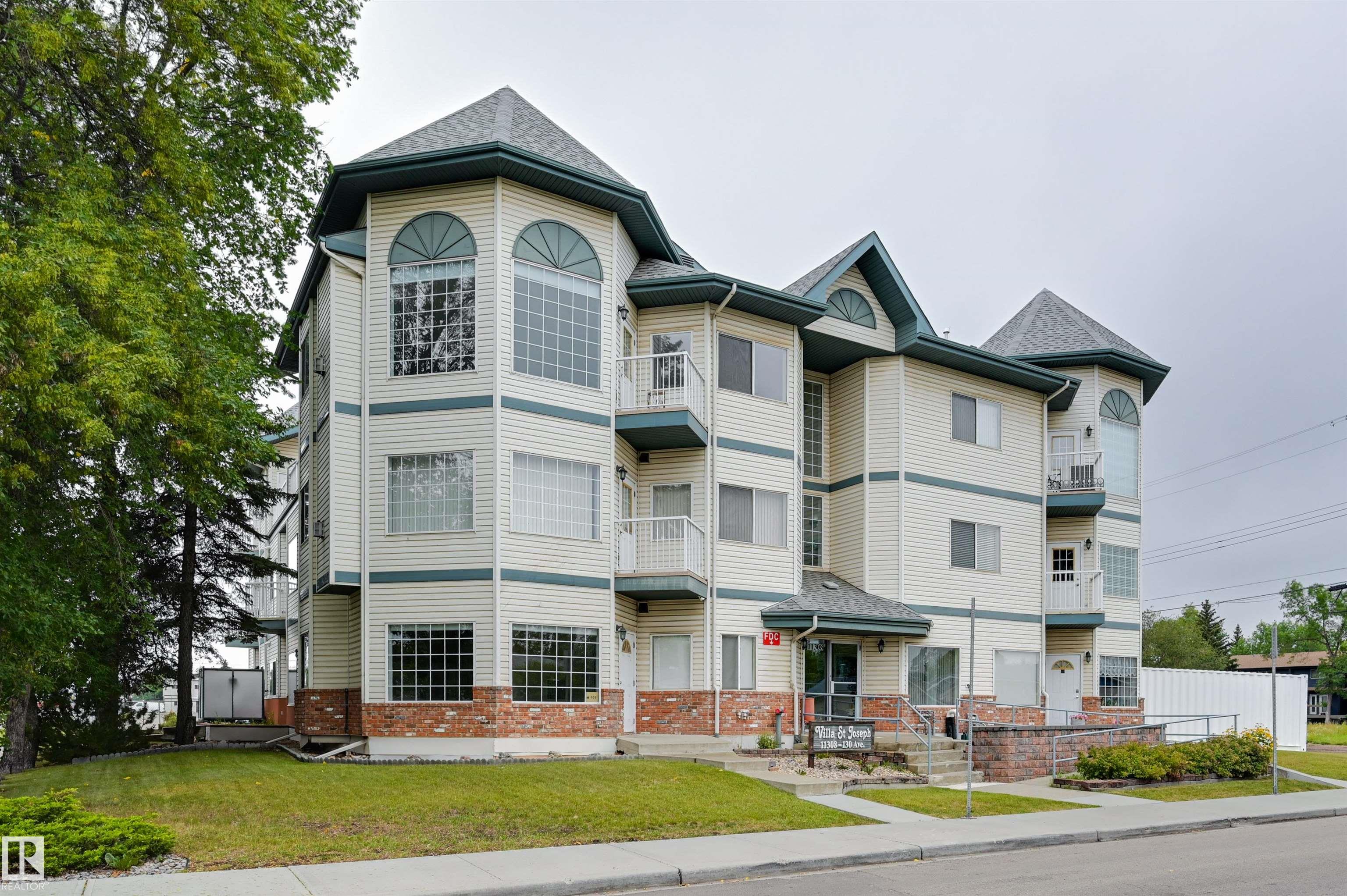
11308 130 Avenue Northwest #304
11308 130 Avenue Northwest #304
Highlights
Description
- Home value ($/Sqft)$166/Sqft
- Time on Houseful26 days
- Property typeResidential
- StylePenthouse
- Neighbourhood
- Median school Score
- Year built1997
- Mortgage payment
Welcome home to this spacious TOP FLOOR 1115 sq.ft. 2 bedroom 2 ensuite bathroom condo in VILLA ST. JOSEPH conveniently located close to transportation, Grand Trunk Fitness Centre, shopping & quick access to Downtown. This BRIGHT CORNER UNIT has an open concept layout with the kitchen open to the living area that has vaulted ceilings, a gas fireplace & access to a west facing balcony. The primary suite has a Murphy bed, 4 piece ensuite bathroom, walk-in closet & access to the large west facing balcony. The second bedroom has a 3 piece ensuite with a large walk-in shower, walk-in closet & access to the west facing deck. Laundry/storage room. Included is the fridge, glass top stove, built-in microwave, dishwasher & INSUITE WASHER & DRYER. TANDEM TITLED UNDERGROUND PARKING with room for 2 cars & one storage locker. Visitor parking. This 40+ condo is a great place to call home.
Home overview
- Heat type Forced air-1, natural gas
- # total stories 3
- Foundation Concrete perimeter
- Roof Asphalt shingles
- Exterior features Public transportation, shopping nearby
- # parking spaces 2
- Parking desc Underground
- # full baths 2
- # total bathrooms 2.0
- # of above grade bedrooms 2
- Flooring Laminate flooring, linoleum
- Appliances Dishwasher-built-in, dryer, microwave hood fan, refrigerator, stove-electric, washer, window coverings, see remarks
- Has fireplace (y/n) Yes
- Interior features Ensuite bathroom
- Community features Ceiling 9 ft., deck, parking-visitor, secured parking, security door, storage-in-suite, storage-locker room, vaulted ceiling
- Area Edmonton
- Zoning description Zone 01
- Directions E022952
- Exposure N, w
- Basement information None, no basement
- Building size 1115
- Mls® # E4452288
- Property sub type Apartment
- Status Active
- Bedroom 2 14.1m X 12.3m
- Master room 14.3m X 12m
- Kitchen room 11.1m X 9.5m
- Dining room 11.2m X 10.8m
Level: Main - Living room 14.9m X 12.2m
Level: Main
- Listing type identifier Idx

$0
/ Month

