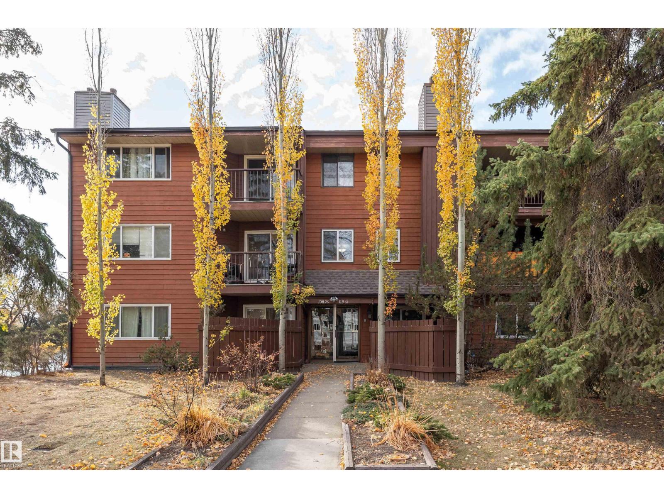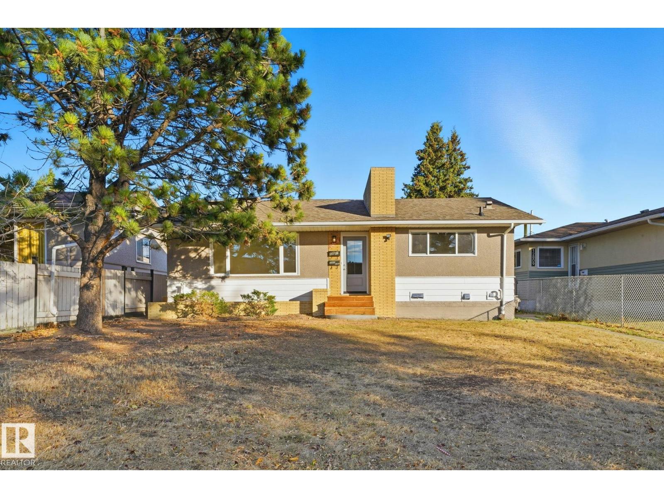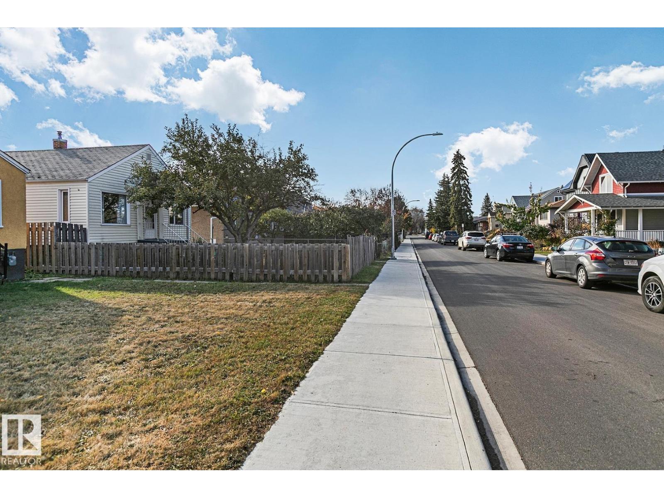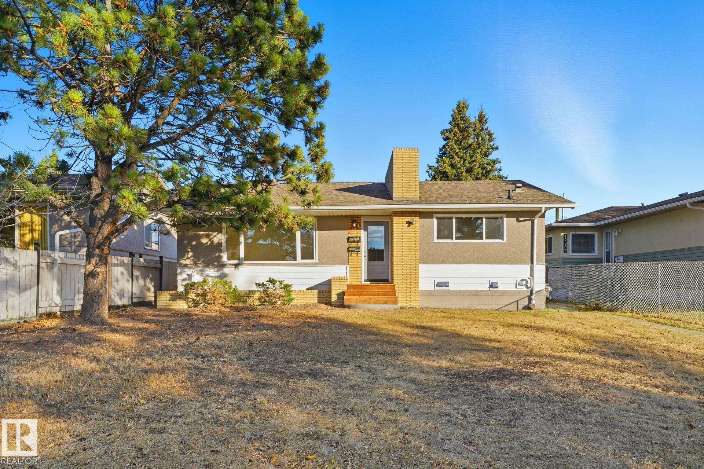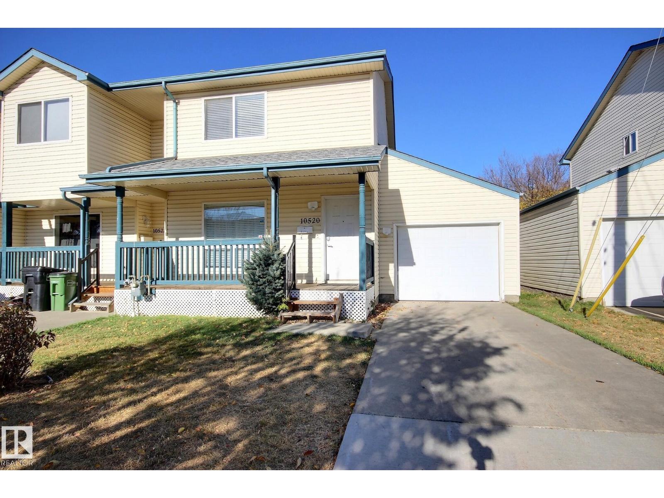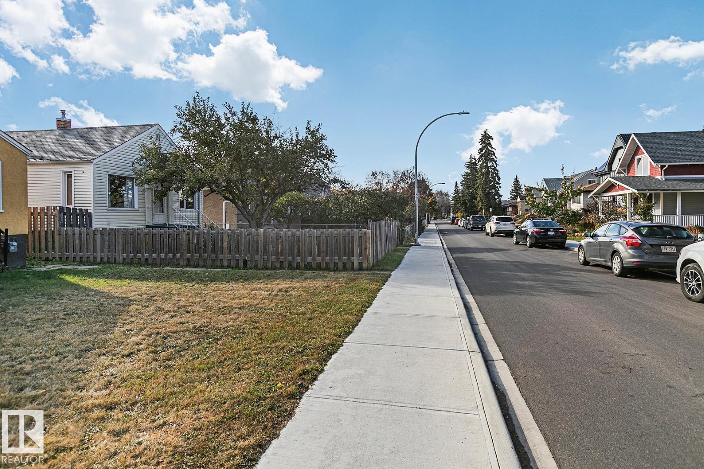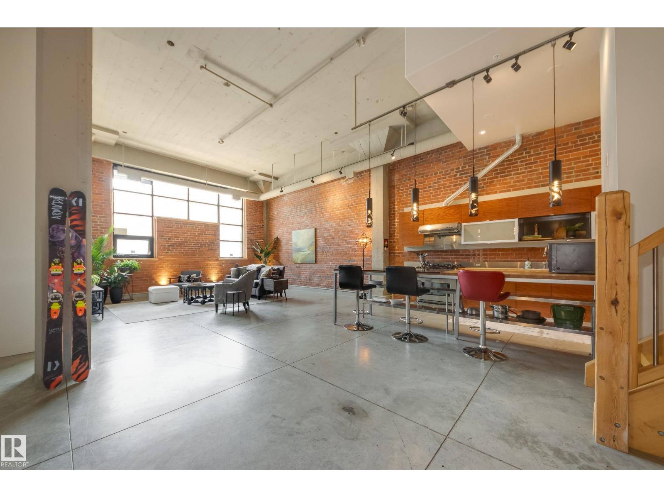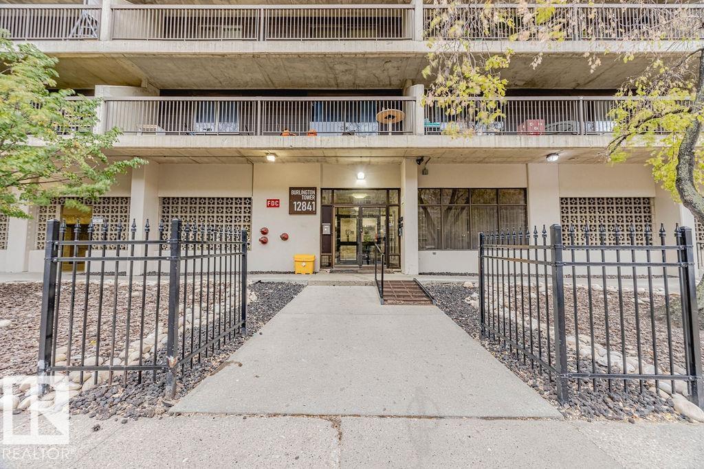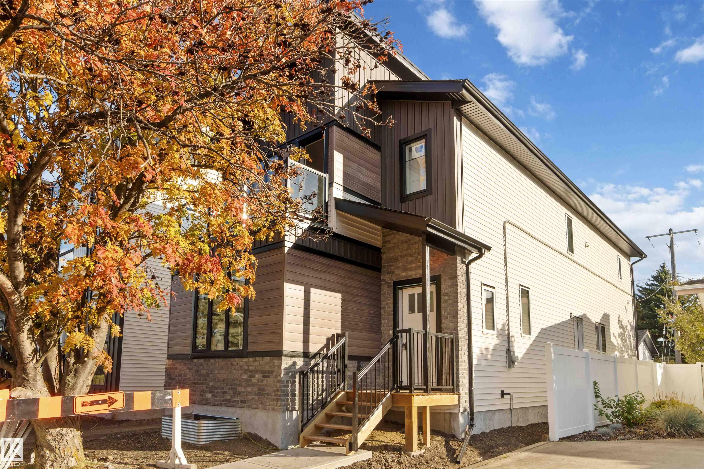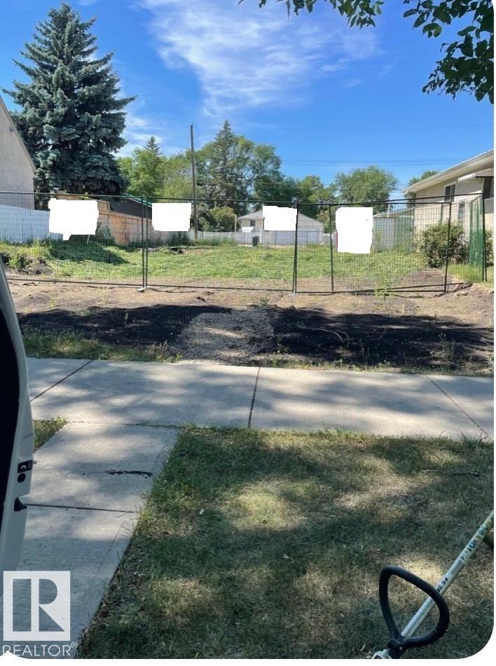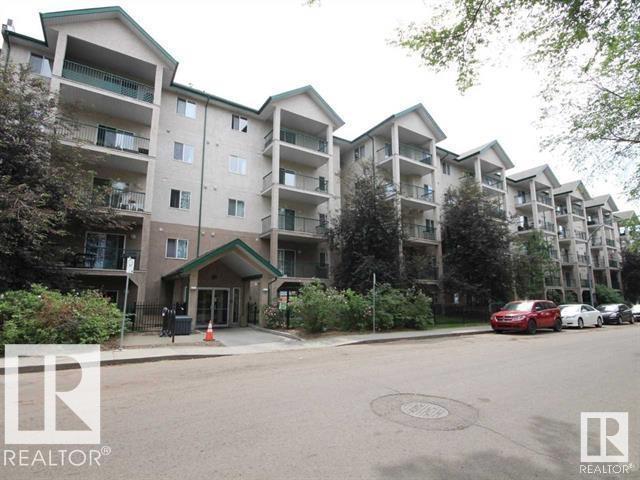
11325 83 Street Northwest #231
11325 83 Street Northwest #231
Highlights
Description
- Home value ($/Sqft)$162/Sqft
- Time on Houseful22 days
- Property typeSingle family
- Neighbourhood
- Median school Score
- Year built2004
- Mortgage payment
Park Place Boulavard very clean one bedroom plus den/office on the second floor in a private location in the neighborhood of Parkdale This open style condo is over 800 square feet which makes all the rooms very spacious. This condo is extremely well cared for property with a beautiful kitchen with newer white appliances over looking the living room and dining room. There is a nice den/office space and the master bed is large with a walk thru closet to a full 4 piece ensuite. There is in suite laundry and another 4 piece bath. There is sliding doors to a private covered south facing patio and you can see your 2 tandem parking spots.. Park Place Boulevard is centrally located, walking distance to LRT, groceries, restaurants, coffee shops, Commonwealth Stadium and much more. The building is very well kept and common areas are in good condition. Priced very well for the area. (id:63267)
Home overview
- Heat type Hot water radiator heat
- # full baths 2
- # total bathrooms 2.0
- # of above grade bedrooms 1
- Subdivision Parkdale (edmonton)
- Lot size (acres) 0.0
- Building size 807
- Listing # E4459955
- Property sub type Single family residence
- Status Active
- Living room 4.72m X 3.99m
Level: Main - Kitchen 4.195m X 2.77m
Level: Main - Primary bedroom 4.49m X 3.1m
Level: Main - Dining room 2.52m X 2.35m
Level: Main - Den 3.4m X 2.86m
Level: Main
- Listing source url Https://www.realtor.ca/real-estate/28924973/231-11325-83-st-nw-edmonton-parkdale-edmonton
- Listing type identifier Idx

$162
/ Month

