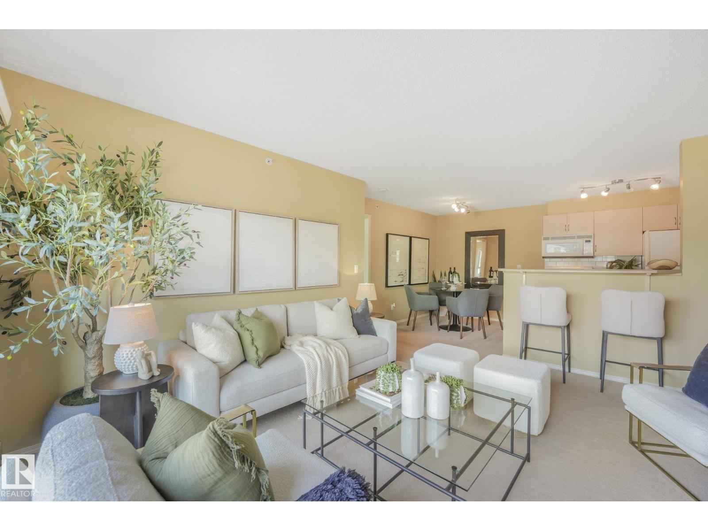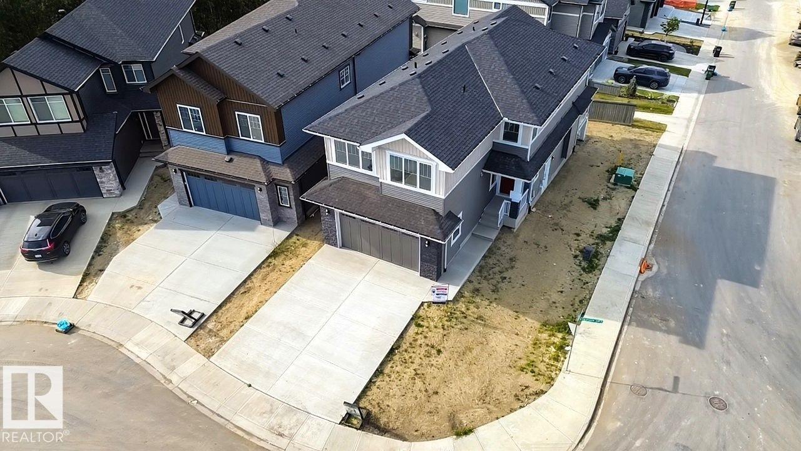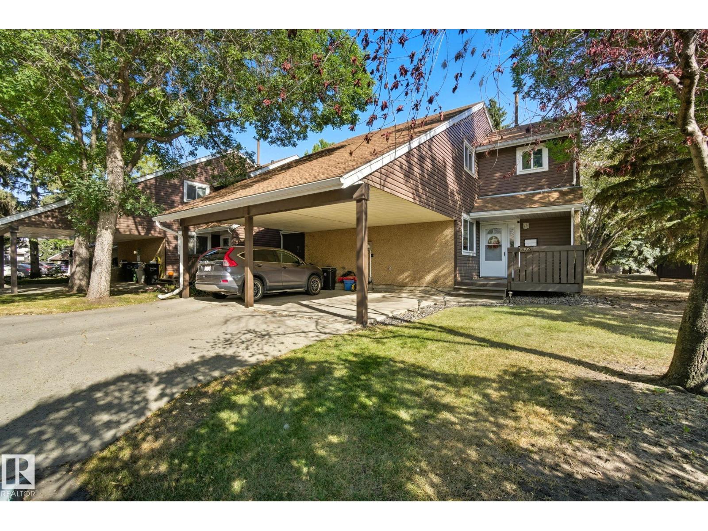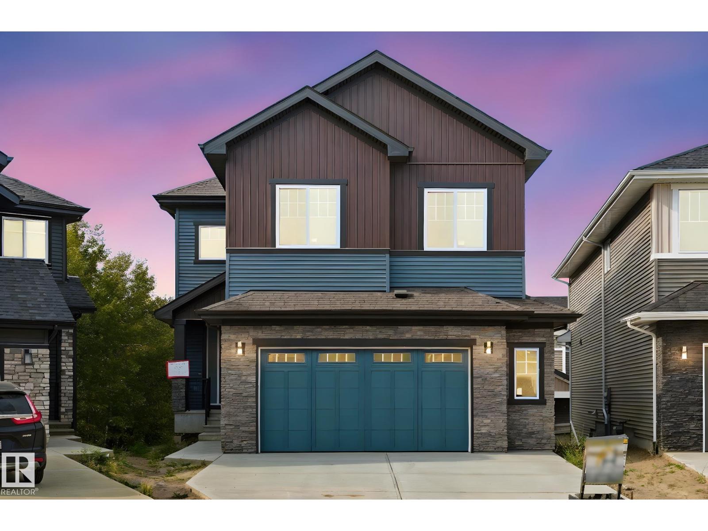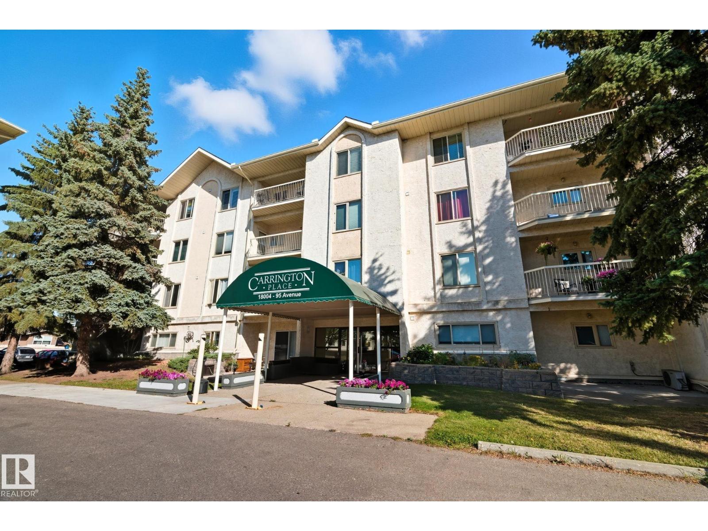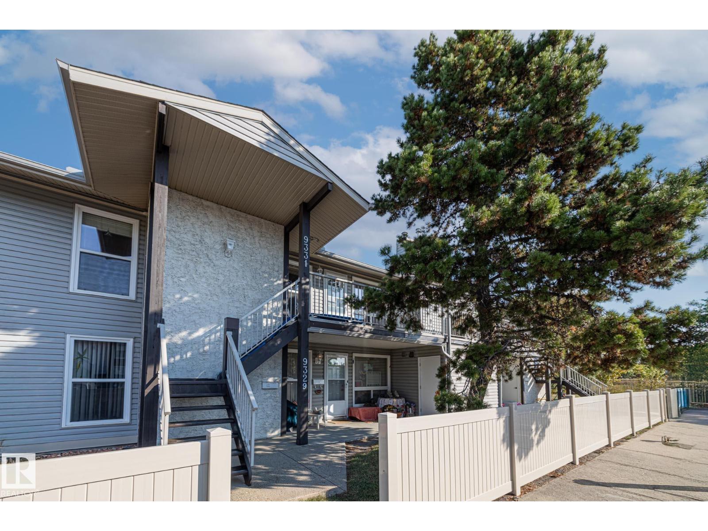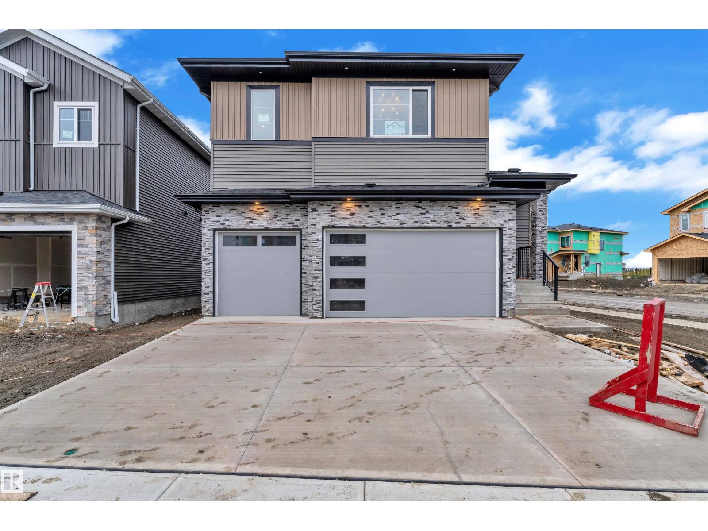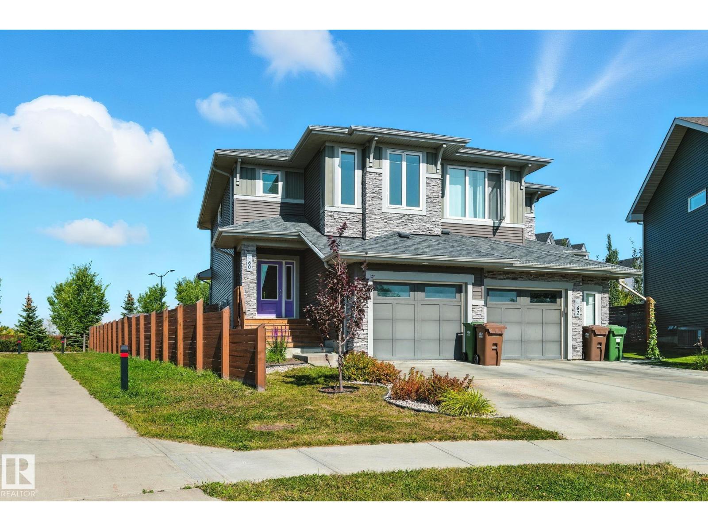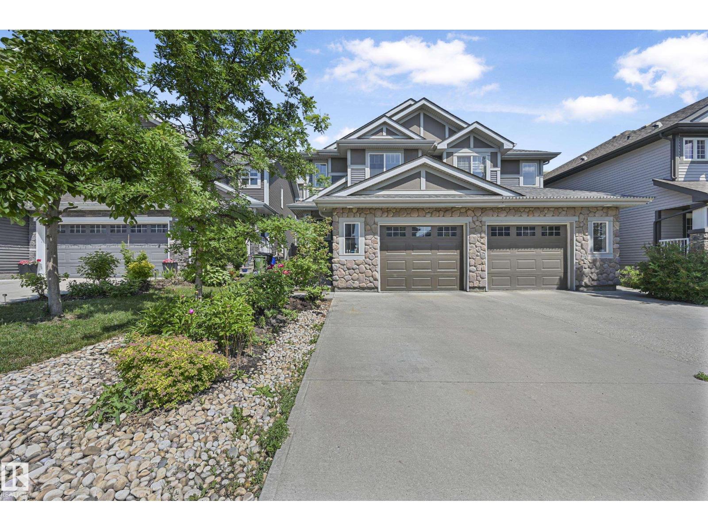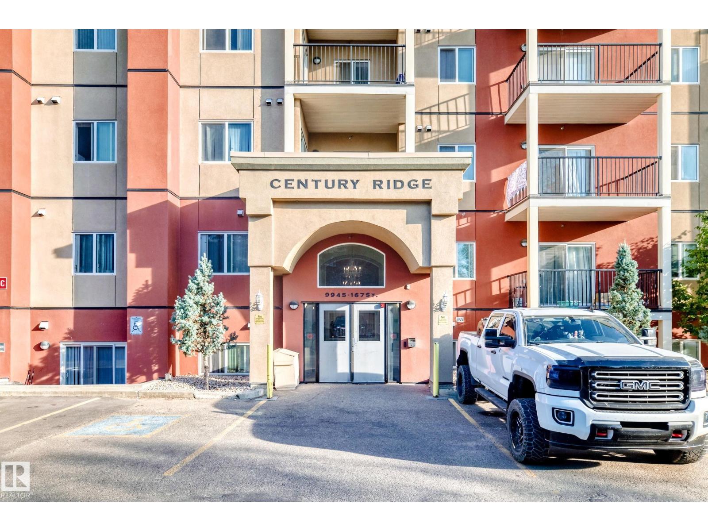- Houseful
- AB
- Edmonton
- Hawks Ridge
- 1135 Gyrfalcon Cr NW
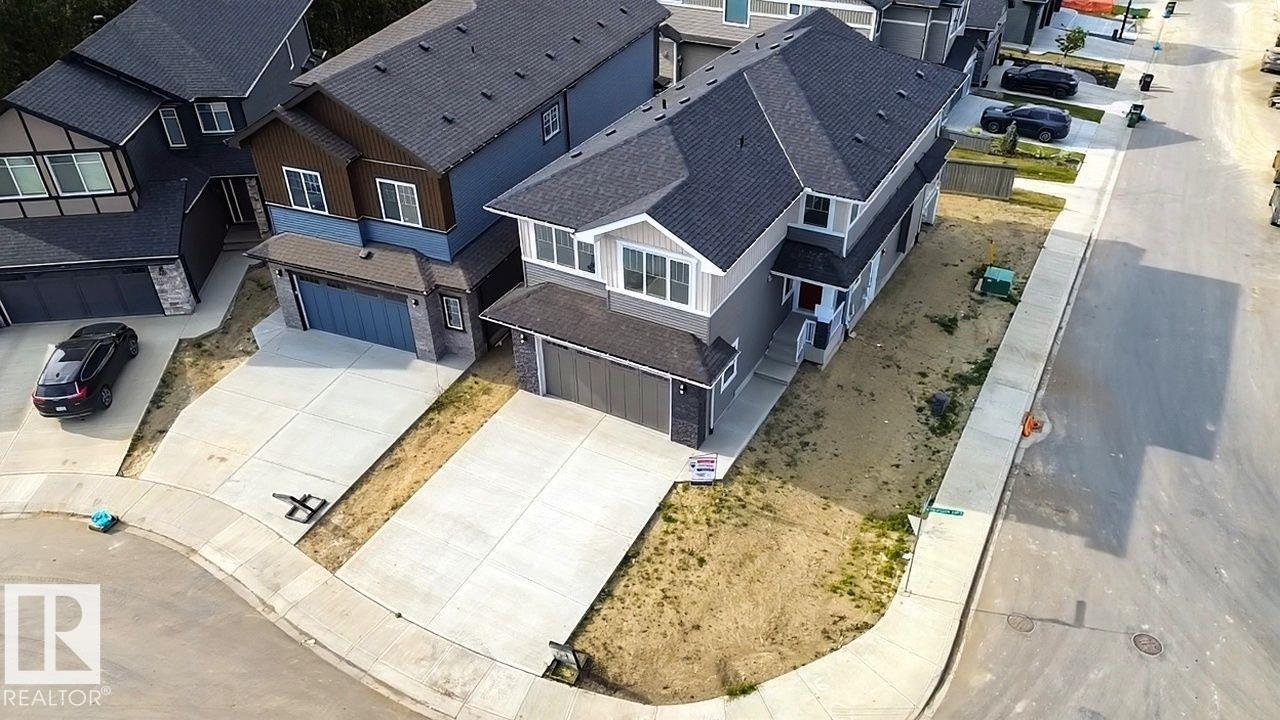
Highlights
Description
- Home value ($/Sqft)$288/Sqft
- Time on Housefulnew 1 hour
- Property typeSingle family
- Neighbourhood
- Median school Score
- Lot size4,079 Sqft
- Year built2024
- Mortgage payment
100 % complete, Beautiful brand new build 2465 Sq Ft 2 storey home on a corner lot with a private and amazing location backing a quiet walking path, treeline and protected green space. This home has a open concept with 4 bedrooms upstairs with a beautiful ensuite bath with tub and enclosed modern glass shower and second floor laundry and also a large bonus room overlooking a modern concept main floor with high ceilings and modern finishing's. The home also features a SEPERATE SIDE ENTRANCE to basement with potential for a legal secondary suite. The main floor also has a 5th bedroom/Den area and a beautiful kitchen area with large mud room and walk through pantry and a full bath on the main. This home is amazing and provides perfect spaces for a growing family. (id:63267)
Home overview
- Heat type Forced air
- # total stories 2
- # parking spaces 4
- Has garage (y/n) Yes
- # full baths 3
- # total bathrooms 3.0
- # of above grade bedrooms 5
- Subdivision Hawks ridge
- Directions 2221737
- Lot dimensions 378.95
- Lot size (acres) 0.093637265
- Building size 2465
- Listing # E4458909
- Property sub type Single family residence
- Status Active
- Kitchen 4.34m X 2.87m
Level: Main - 5th bedroom 3.53m X 2.73m
Level: Main - Mudroom Measurements not available
Level: Main - Living room 3.86m X 5.16m
Level: Main - Dining room 4.24m X 3.2m
Level: Main - Laundry Measurements not available
Level: Upper - 4th bedroom 3.12m X 3.59m
Level: Upper - 2nd bedroom 3.12m X 2.93m
Level: Upper - Bonus room 3.86m X 5.16m
Level: Upper - 3rd bedroom 3.04m X 2.93m
Level: Upper - Primary bedroom 4.94m X 3.98m
Level: Upper
- Listing source url Https://www.realtor.ca/real-estate/28895955/1135-gyrfalcon-cr-nw-edmonton-hawks-ridge
- Listing type identifier Idx

$-1,893
/ Month

