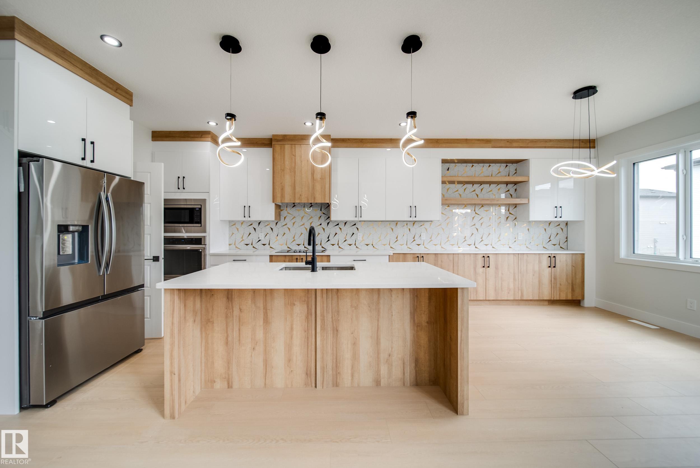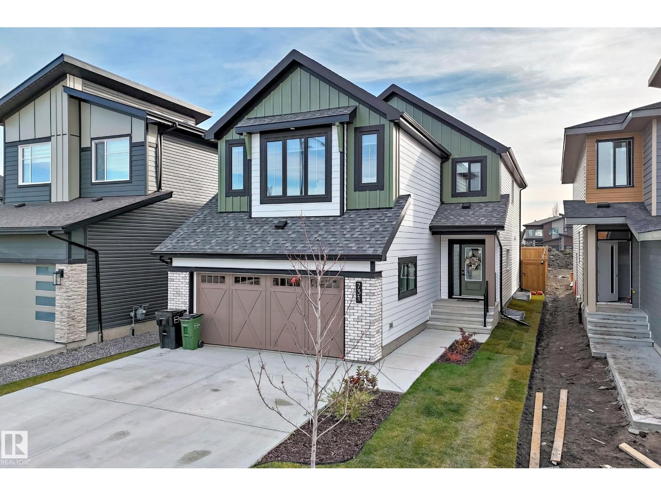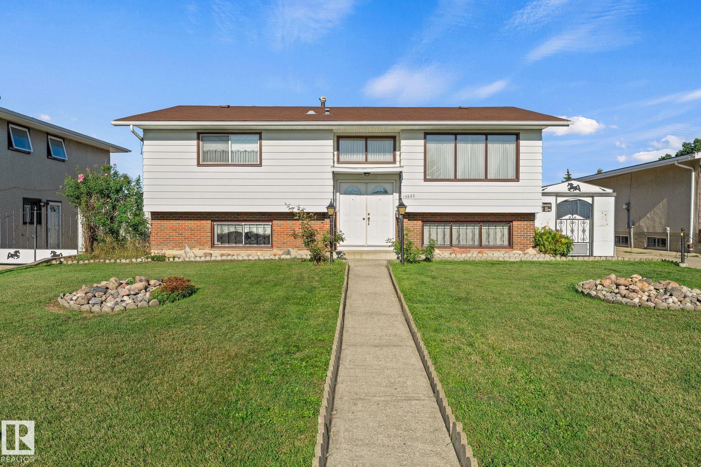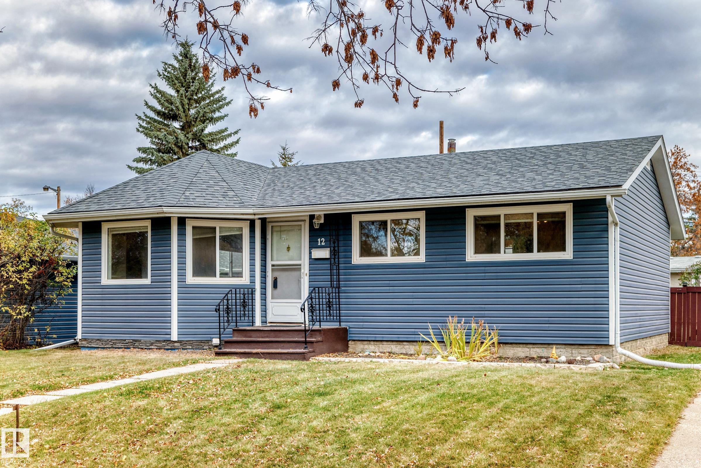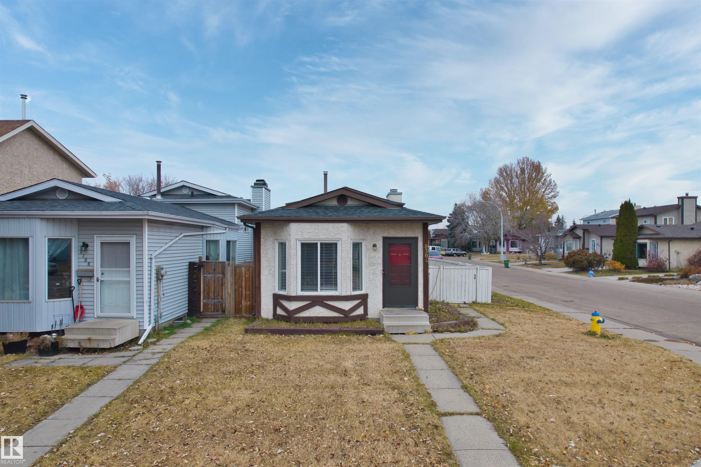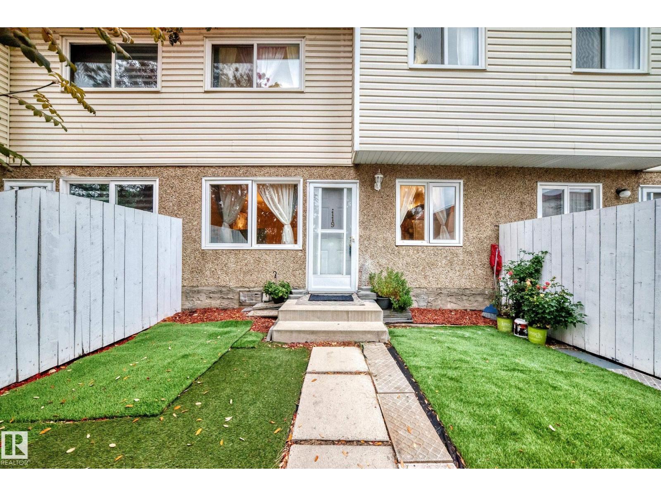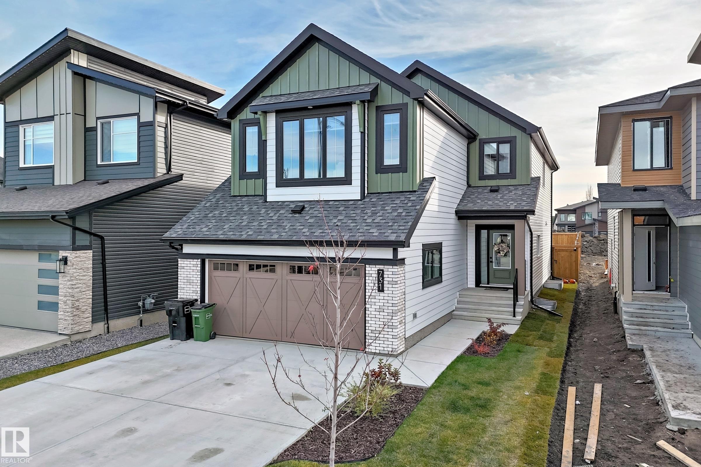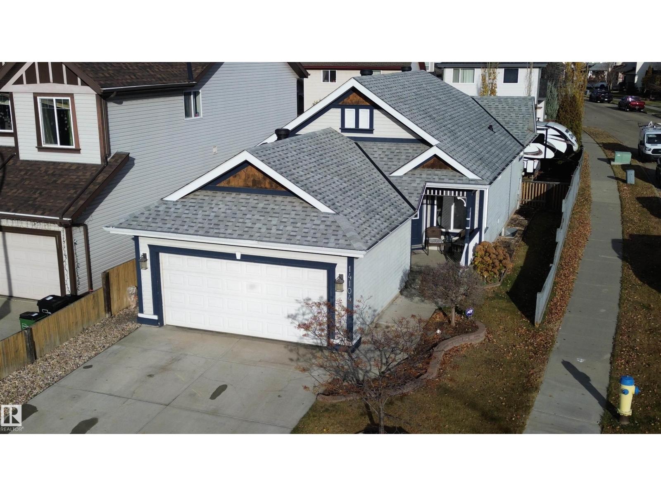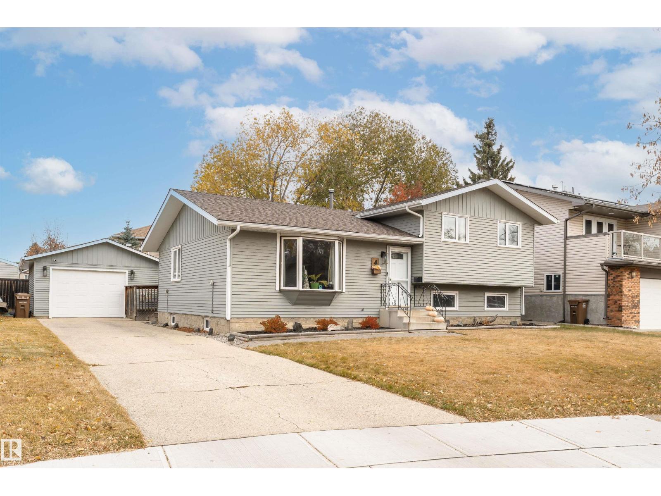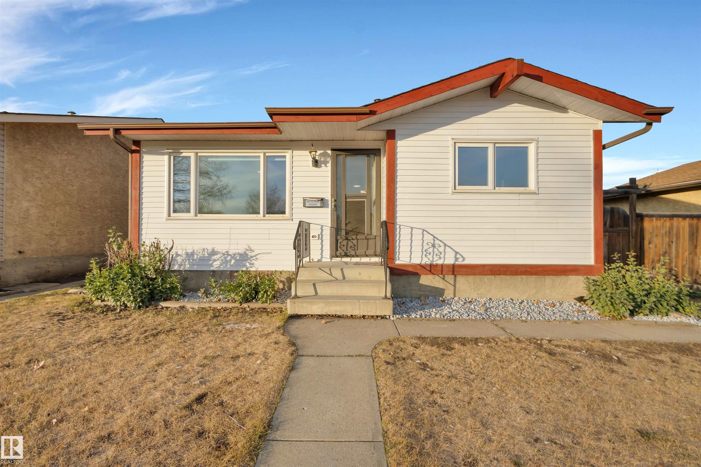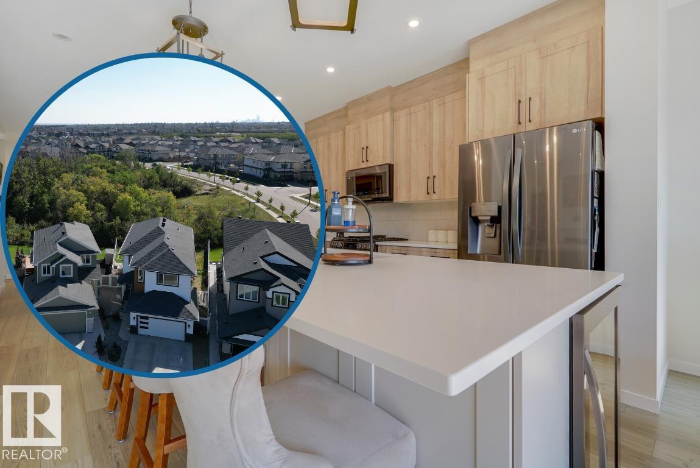
Highlights
Description
- Home value ($/Sqft)$299/Sqft
- Time on Houseful51 days
- Property typeSingle family
- Neighbourhood
- Median school Score
- Lot size5,294 Sqft
- Year built2022
- Mortgage payment
Cul-de-sac location backing natural privacy. Total Showhome Showstopper inside. Visit the REALTOR®’s website for more details. Four bedrooms upstairs plus a bonus room & upstairs laundry shows the sheer space in this Cy Becker 2-Storey that has great interior design on top of a mindful layout. Over 3,000 sq. ft. of living space featuring a bright 2-tone kitchen with granite countertops, stainless steel appliances, an open concept living room & office. The lower level has enough floor span for a pool table, a wet bar, bedroom, & full bathroom with high ceilings. The upgrades are abundant with custom lighting, electric fireplaces, & central air conditioning. Out back, the rear entertainment space in the south facing back yard offers privacy without rear neighbours as this property backs an urban forest & lake. If your family is ready to level up.. If five bedrooms gives you a spot for everyone & a place for everything.. if location matters to you.. Then this home might be your home. (id:63267)
Home overview
- Cooling Central air conditioning
- Heat type Forced air
- # total stories 2
- Fencing Fence
- # parking spaces 4
- Has garage (y/n) Yes
- # full baths 3
- # half baths 1
- # total bathrooms 4.0
- # of above grade bedrooms 5
- Community features Lake privileges
- Subdivision Cy becker
- Lot dimensions 491.86
- Lot size (acres) 0.12153694
- Building size 2507
- Listing # E4457176
- Property sub type Single family residence
- Status Active
- Family room 5.02m X 7.14m
Level: Basement - 5th bedroom 5.08m X 3.1m
Level: Basement - Kitchen 4.16m X 2.7m
Level: Main - Living room 5.27m X 4.76m
Level: Main - Dining room 2.68m X 2.84m
Level: Main - Laundry 2.18m X 2.92m
Level: Upper - Bonus room 3.72m X 5.76m
Level: Upper - Primary bedroom 4.29m X 4.08m
Level: Upper - 3rd bedroom 2.77m X 3.17m
Level: Upper - 4th bedroom 2.75m X 3.17m
Level: Upper - 2nd bedroom 3.89m X 3.02m
Level: Upper
- Listing source url Https://www.realtor.ca/real-estate/28847516/1138-cy-becker-rd-nw-edmonton-cy-becker
- Listing type identifier Idx

$-2,000
/ Month



