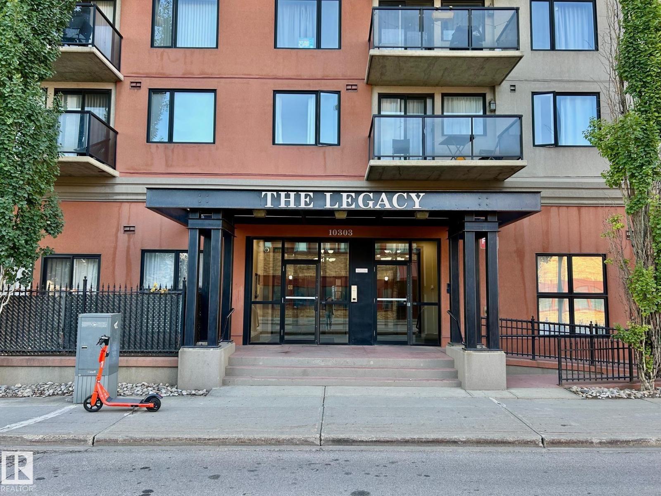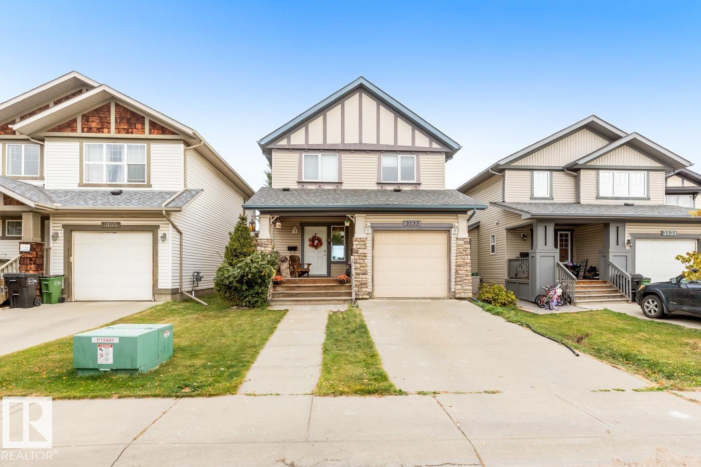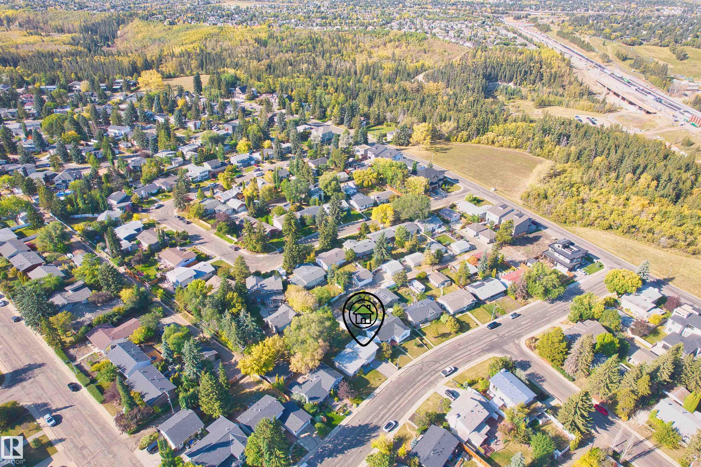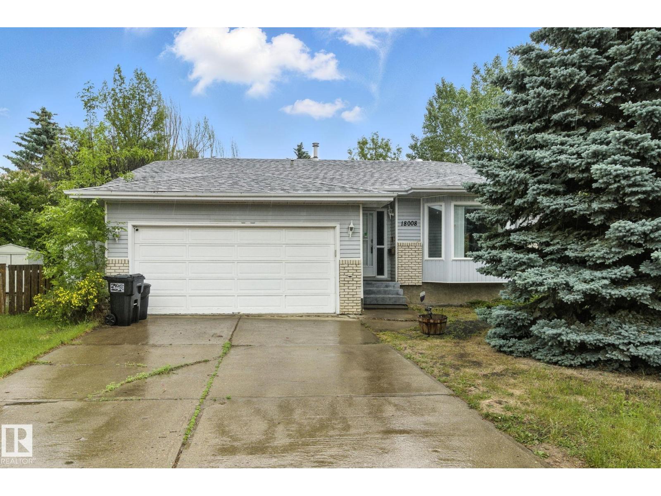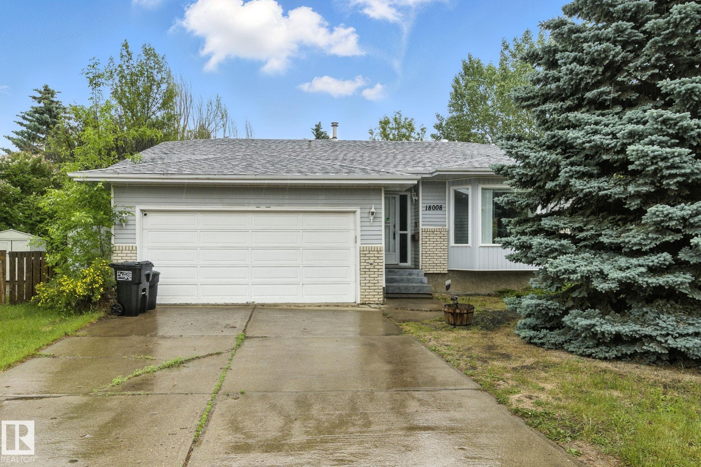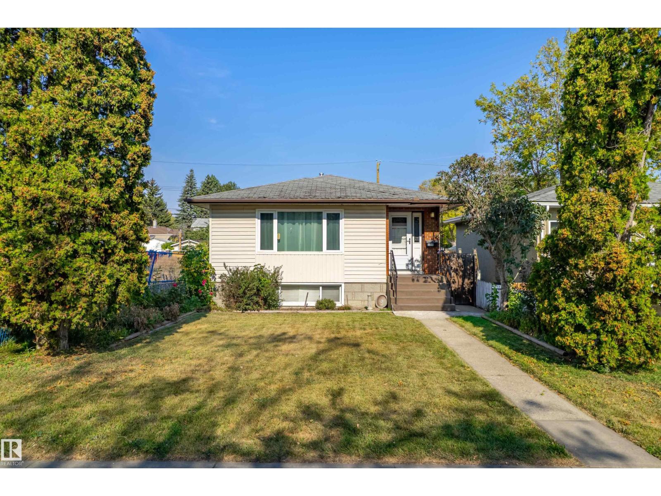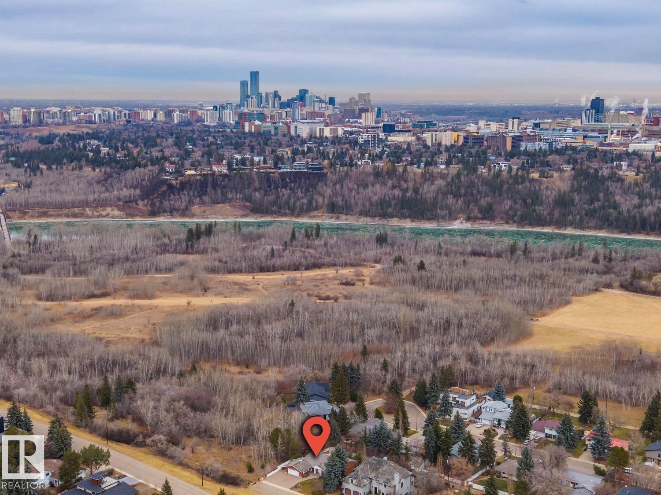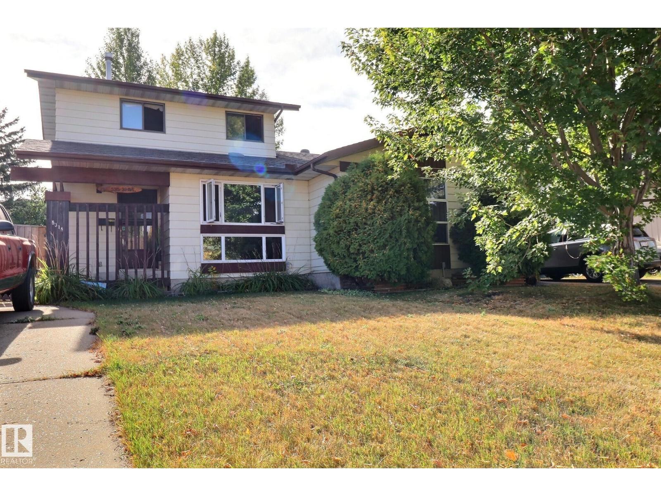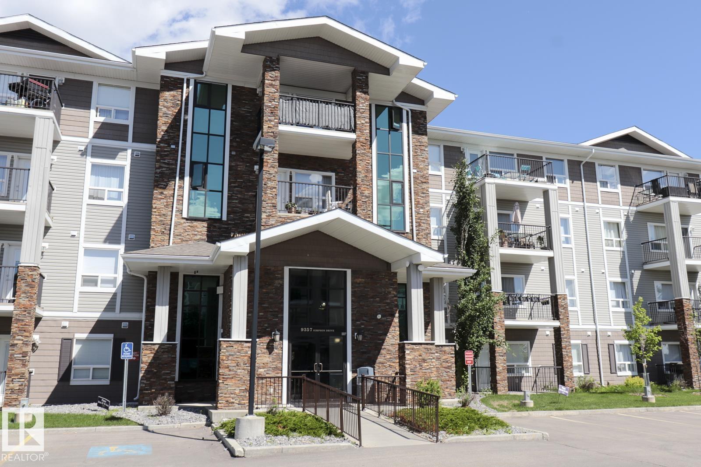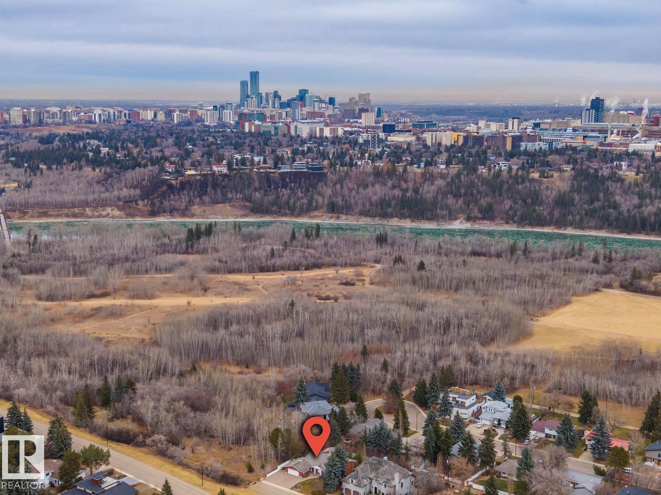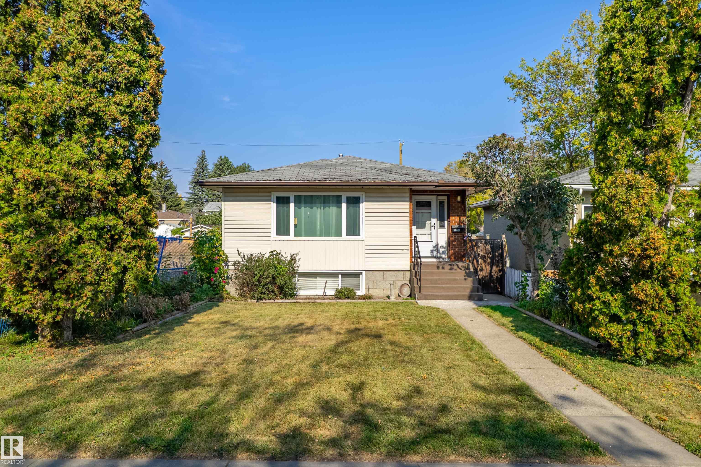- Houseful
- AB
- Edmonton
- Malmo Plains
- 114 St Nw Unit 4907 St #b
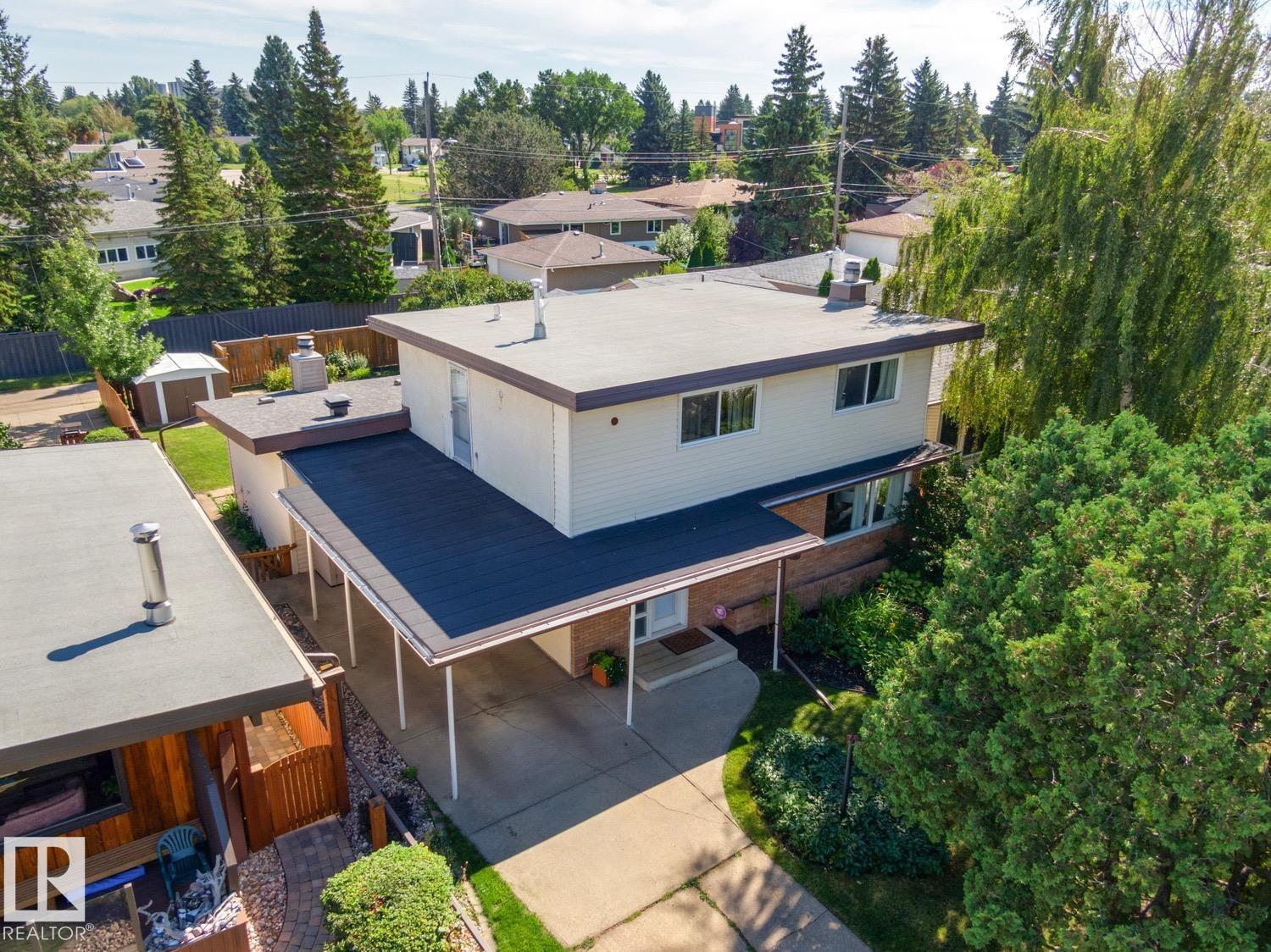
Highlights
Description
- Home value ($/Sqft)$313/Sqft
- Time on Houseful42 days
- Property typeResidential
- Style2 storey
- Neighbourhood
- Median school Score
- Lot size5,997 Sqft
- Year built1963
- Mortgage payment
Awesome family home in the desirable community of Malmo! This unique 2-storey is located on a very quiet street, sits upon a beautiful 6000 sqft lot, offers over 2400 sqft of living space, 4 total bedrooms, and has been tastefully updated! The main floor features a spacious floor plan, great kitchen w/s.s. appliances, breakfast nook, formal living/dining areas w/hardwood floors and lavish fireplace. Gorgeous family area w/vaulted ceiling, extensive wood features, and additional fireplace. Upstairs you will find the four good sized bedrooms and full bath. The fully finished lower level offers a great rec area and plenty of storage space. Outside you will enjoy the very private yard, huge deck, and mature landscaping. Other features of the home include: new furnace/HWT, newer roof, some new windows, new fence, renovated bathrooms, flooring, paint, fixtures, and more! Located steps to great schools, public transit, Southgate mall, and minutes to the University of Alberta. Great opportunity in a great area!
Home overview
- Heat type Forced air-1, natural gas
- Foundation Concrete perimeter
- Roof Asphalt shingles
- Exterior features Back lane, fenced, flat site, landscaped, playground nearby, public transportation, schools, shopping nearby
- Parking desc Front/rear drive access, single carport
- # full baths 1
- # half baths 1
- # total bathrooms 2.0
- # of above grade bedrooms 4
- Flooring Carpet, ceramic tile, hardwood
- Appliances Dishwasher-built-in, dryer, hood fan, refrigerator, stove-electric, washer, window coverings
- Has fireplace (y/n) Yes
- Community features Deck, no animal home, no smoking home, vaulted ceiling
- Area Edmonton
- Zoning description Zone 15
- Elementary school Lendrum
- High school Harry ainlay
- Middle school Avalon
- Lot desc Rectangular
- Lot size (acres) 557.18
- Basement information Full, finished
- Building size 1823
- Mls® # E4453692
- Property sub type Single family residence
- Status Active
- Virtual tour
- Bedroom 3 9m X 11.9m
- Bedroom 4 11.4m X 11.9m
- Bedroom 2 9.1m X 7.9m
- Master room 13m X 11.4m
- Kitchen room 11.9m X 18.2m
- Other room 1 20.2m X 10.5m
- Dining room 11.4m X 10.2m
Level: Main - Living room 20.4m X 12.3m
Level: Main - Family room 14.3m X 16.7m
Level: Main
- Listing type identifier Idx

$-1,520
/ Month

