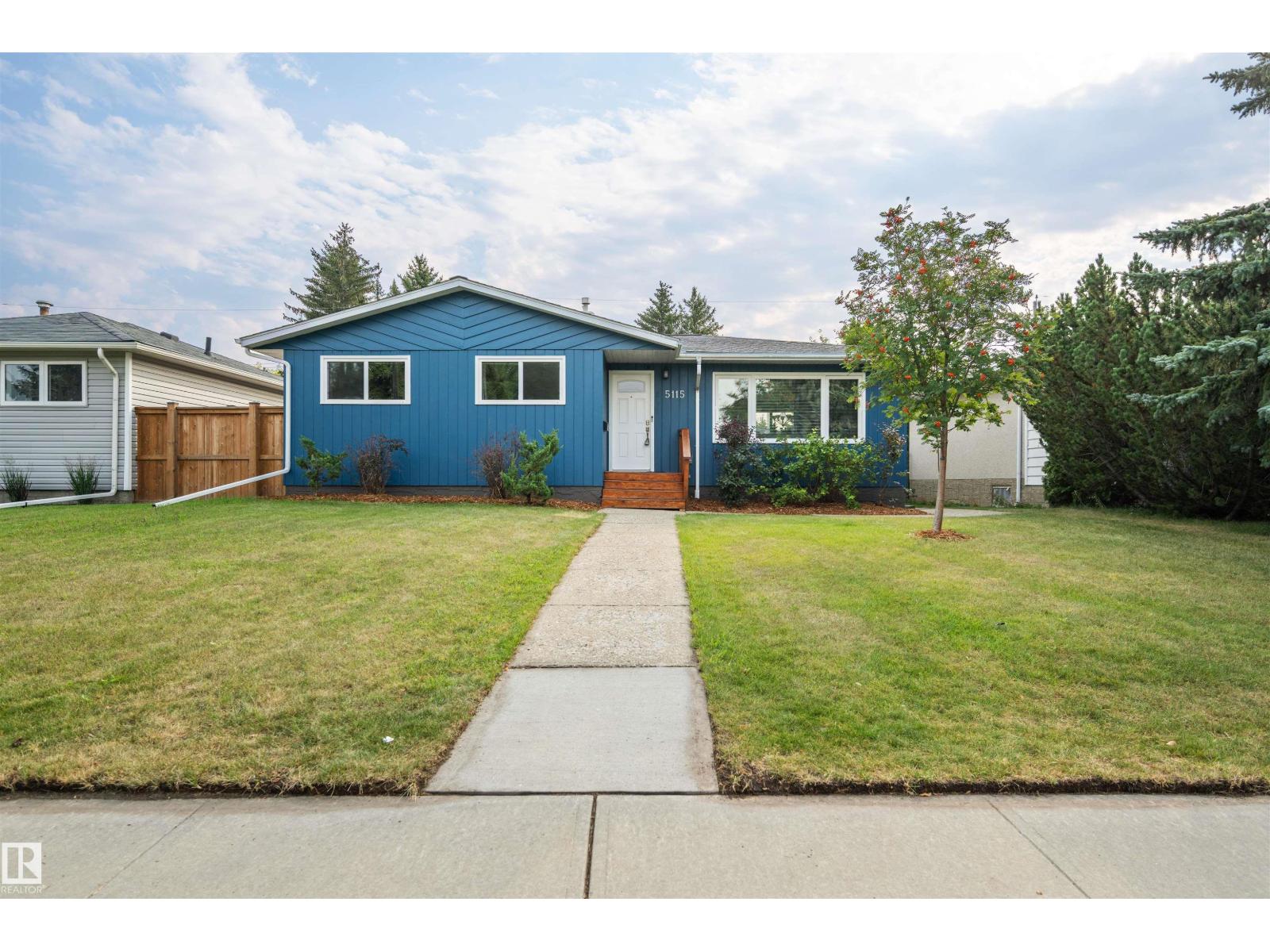This home is hot now!
There is over a 87% likelihood this home will go under contract in 15 days.

Beautifully updated & move-in ready, this 3+2 bed, 2-bath bungalow w/ a legal secondary suite is tucked into the highly sought-after community of Lendrum. Pride of ownership shines through with extensive renovations, incl. new roof (2016, 50-yr shingles), triple pane windows (2014), modern kitchens & bathrooms, & hardwood floors on the main. The bright main level offers 3 bedrooms, a stylish kitchen w/ white cabinetry & subway backsplash, a spa-like 4pc bath, & laundry. The fully finished suite features a separate entrance, 2 bedrooms, kitchen, bath, laundry, & double soundproofing between levels. Major mechanical updates include a high-efficiency furnace, a hot water tank, upgraded plumbing w/ backflow preventer, central AC (2015), & more. Outside is a paradise w/ landscaped yard, 2021 sprinklers, new fence, & updated garage (heated ,R18 door, windows, man door). All this within walking distance to Southgate LRT, UofA farm, Sunterra, schools, playgrounds & River Valley. Updated, Legal & Move-In Ready! (id:63267)

