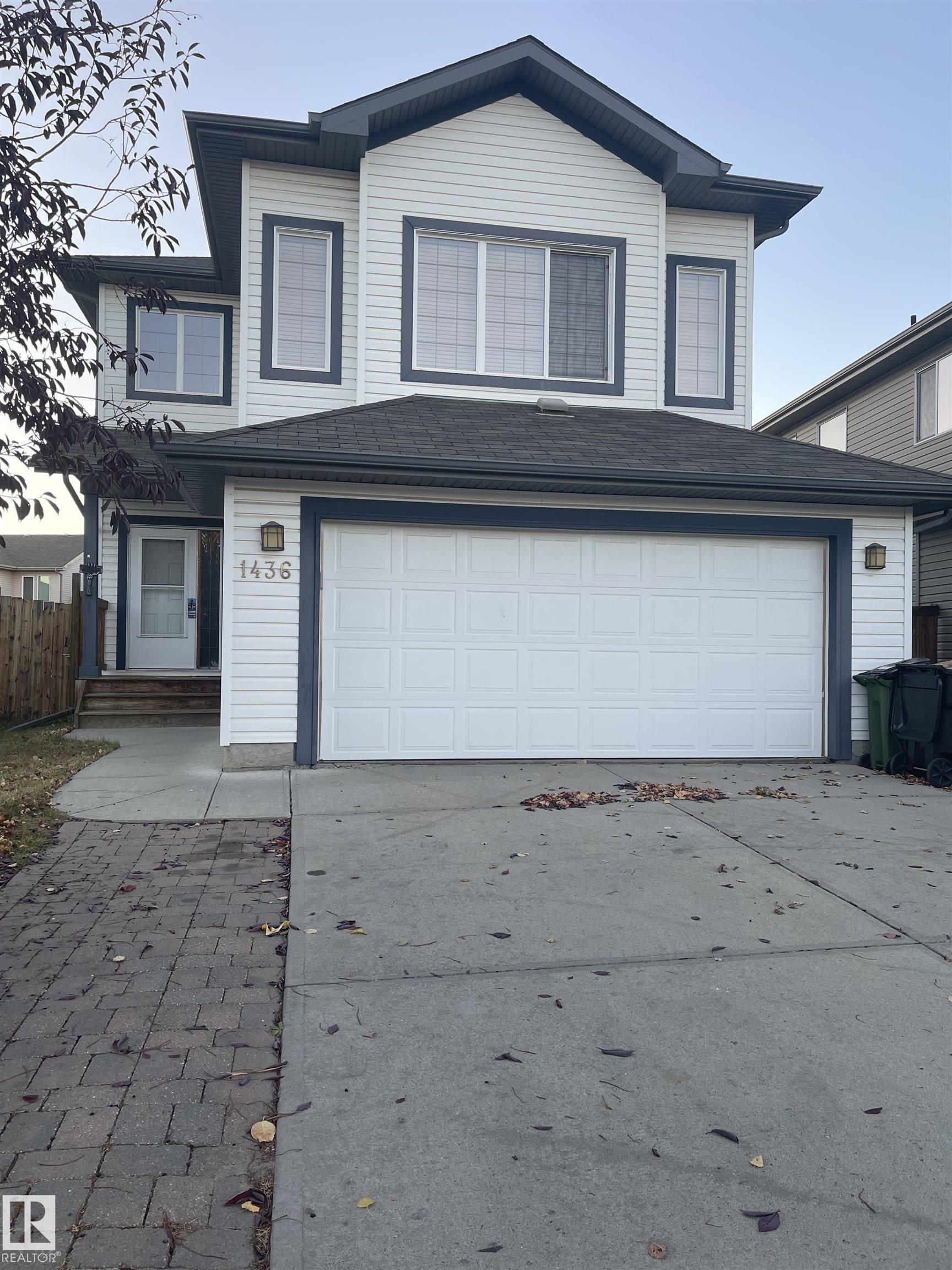This home is hot now!
There is over a 81% likelihood this home will go under contract in 15 days.

Priced to sell! And location! This beautiful home is located in prestigeous Rutherford community with bricks-widened driveway, extra large double garage and professionally finished basement that makes up 5 bedrooms and 3.5 bathrooms. 7 minutes walking distance to K-9 Johnny Bright public school, and a few houses away to Monsignor Fee Otterson catholic school. Easy and quick access to YEG international airport, Anthony Henday and business centres. Future LRT and ETS general station are under built. Very convenient to reach various amenities, e.g. golf court, ECO station, library and churches. 17' high ceiling at the entrance/lobby, hardwood flooring throughout the main floor, open-concept kitchen brings family to enjoy time together. Laundry room is located on main floor as well. 2nd floor features one ensuit master bedroom, two good sized guest rooms and a spacious bonus room. Fully finished basement builds 2 bedrooms, one full bath and a storage room, has been well maintained with vinyl flooring.

