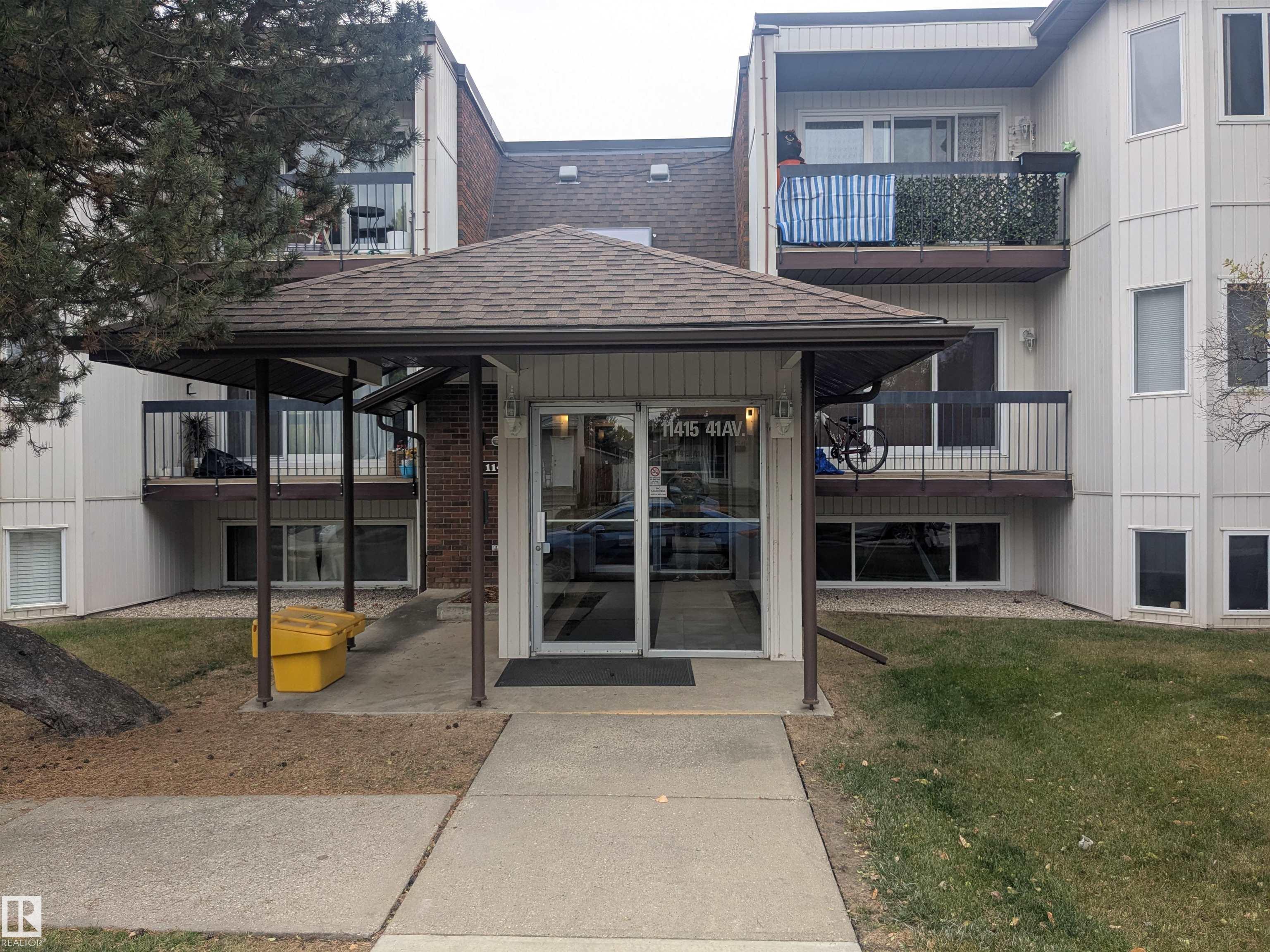This home is hot now!
There is over a 84% likelihood this home will go under contract in 15 days.

RARE 2 bedroom, 2 bathroom condo with walkout patio in the always desirable complex of Cedarbrae. A mature building in great location, walking distance to grocery store, restaurants and schools. This unit is waiting your special touch to update and make it your own. Large living room overlooking the quiet courtyard with west facing patio perfect for the evening sun. Galley kitchen and dining room that is practical. 2 large bedrooms - one with a full ensuite and walkthrough closet. The main 4 piece bathroom has just been renovated. In suite laundry, potential storage room, gym and guest suite. Exceptional value in this undervalued building!

