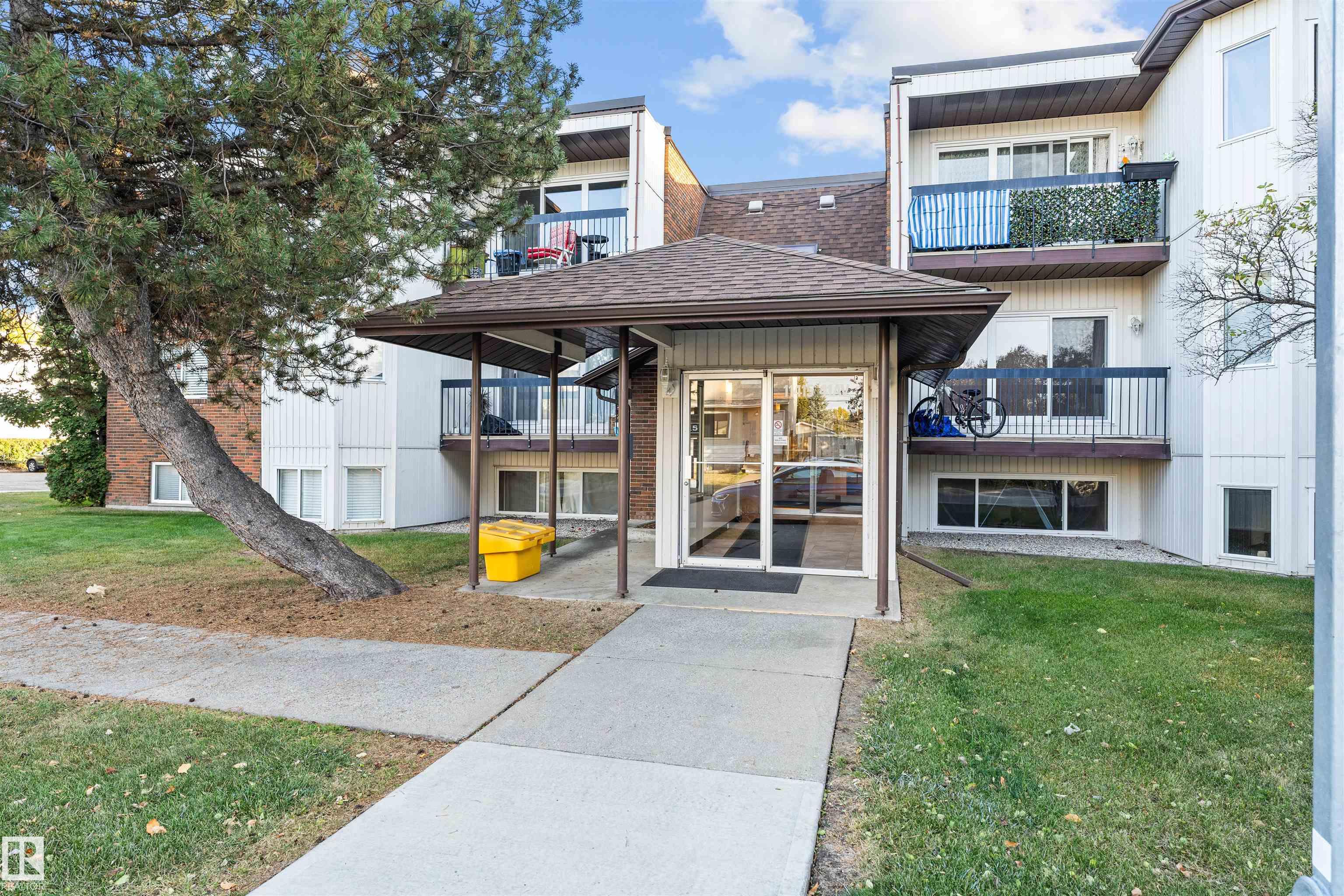This home is hot now!
There is over a 86% likelihood this home will go under contract in 15 days.

Top Floor Corner Unit, Exceptional Layout, Private Balcony, In-Suite Laundry, and so much more! Welcome to this bright, spacious, and beautifully appointed top-floor corner unit—one of the largest in the building. Offering a thoughtfully designed layout with two generous bedrooms, a full 4-piece bath, and a large in-suite storage room. The primary bedroom accommodates a king-sized bed with room to spare, while the second bedroom offers versatility as a guest room or home office.The expansive living area is filled with natural light, with ample space. Step outside to your private balcony through oversized patio doors and enjoy peaceful views of the landscaped courtyard and walking path—a perfect spot for morning coffee or evening relaxation.The well-appointed galley kitchen features modern cabinetry and plenty of cupboard storage. In-suite laundry adds to the everyday convenience. Enjoy peace of mind with condo fees that include heat, water, parking, and access to a private fitness room.

