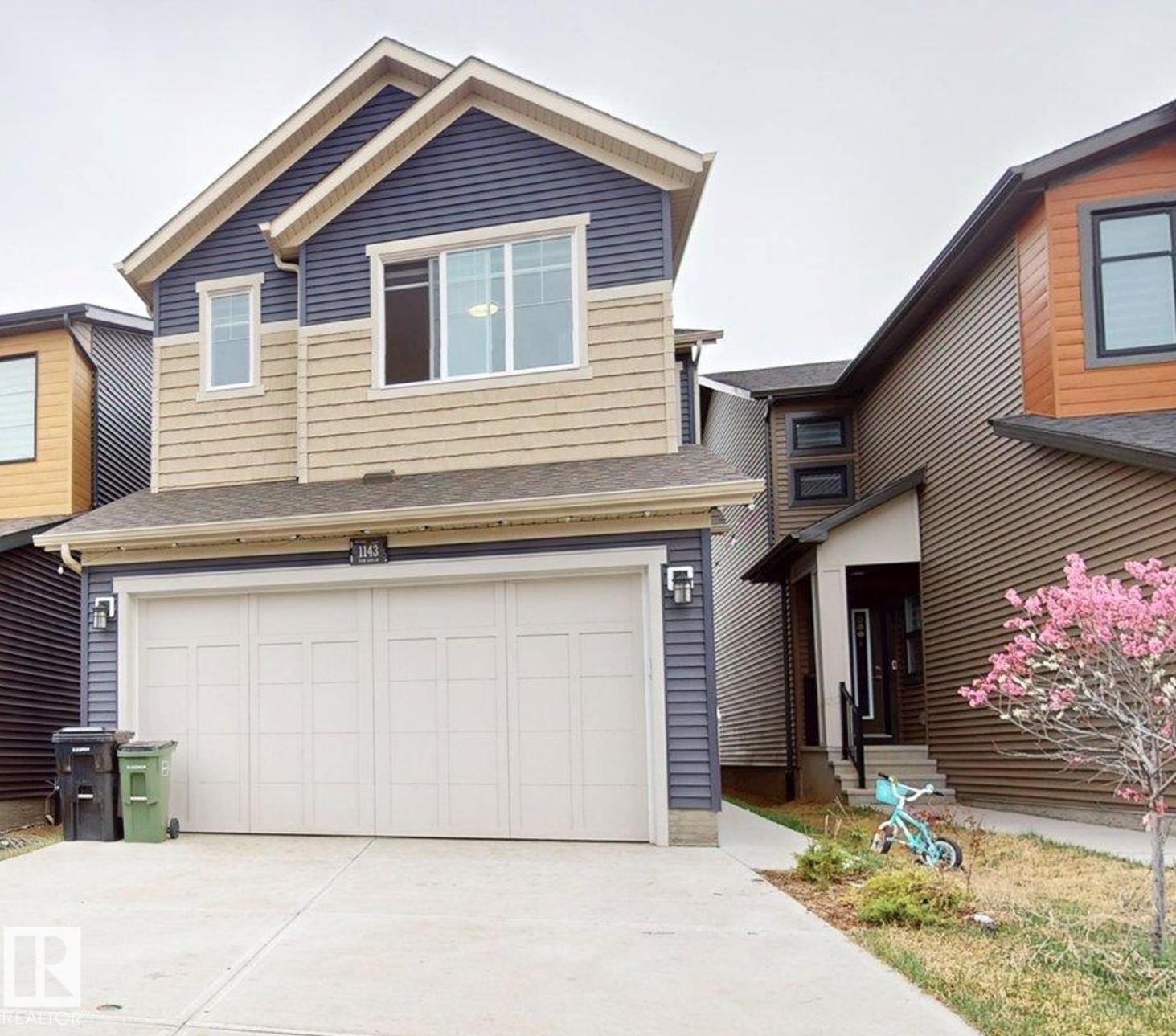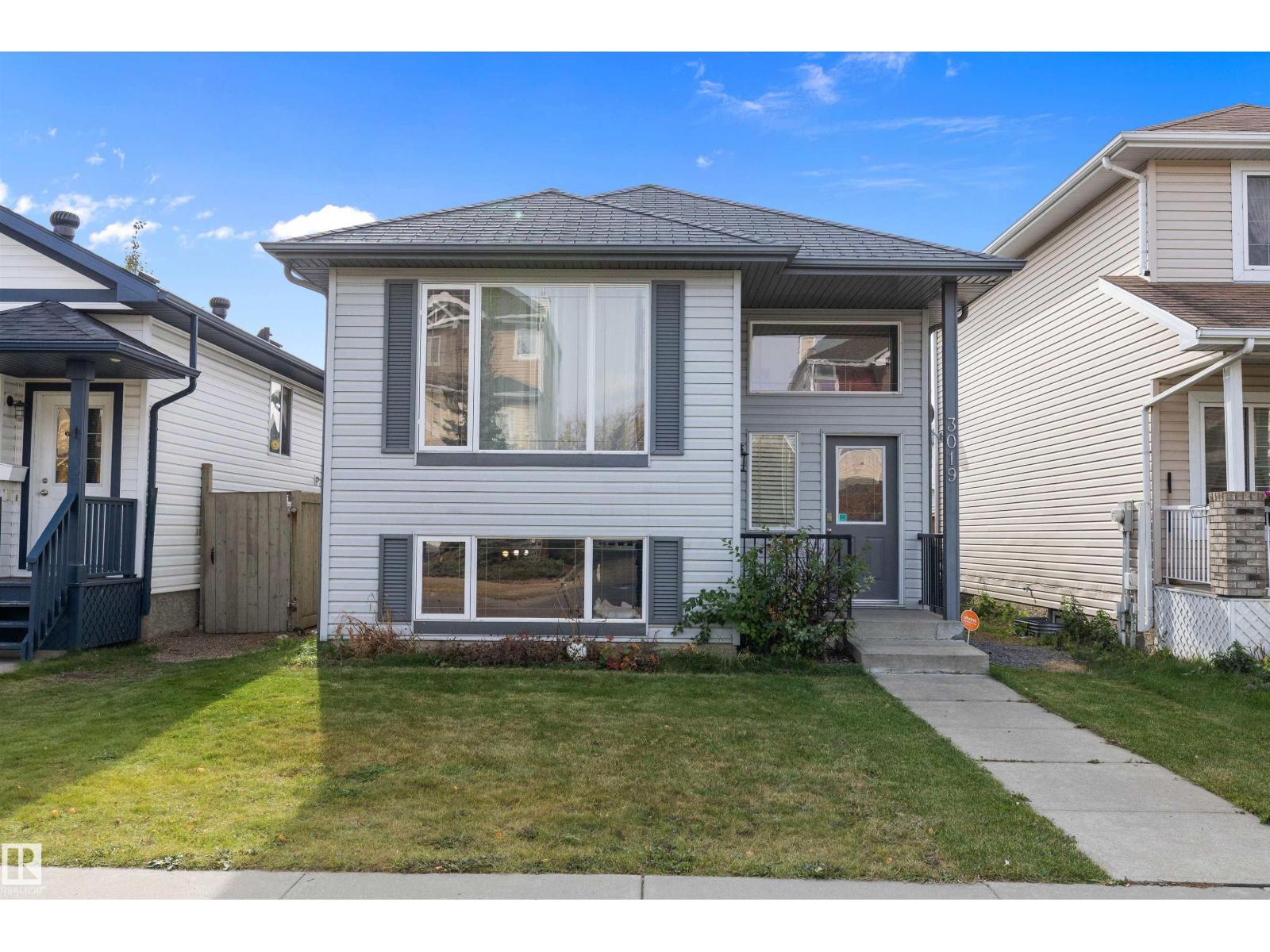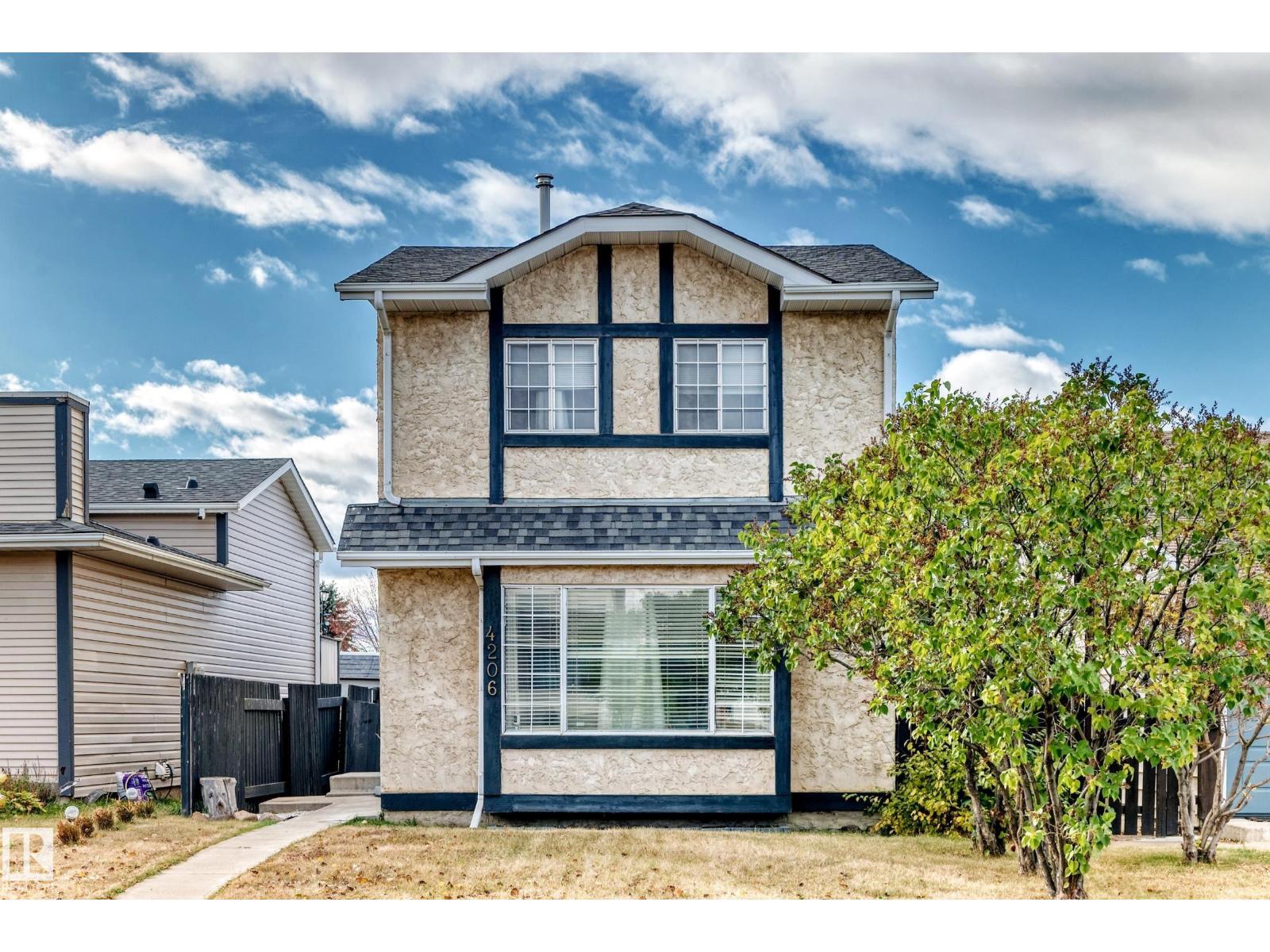- Houseful
- AB
- Edmonton
- The Orchards at Ellerslie
- 1143 Plum Ln SW

Highlights
Description
- Home value ($/Sqft)$290/Sqft
- Time on Houseful75 days
- Property typeResidential
- Style2 storey
- Neighbourhood
- Median school Score
- Year built2023
- Mortgage payment
Discover exceptional value in vibrant & desirable Orchards community. **FRONT ATTACHED DOUBLE GARAGE & SEPARATE SIDE ENTRANCE** offering Modern & Functional Living. Fabulous open-concept floor plan greets you w/ Spaciousness & South backing exposure, offers glowing natural sunlight all year long. The heart of the home is the chef’s kitchen, designed to impress w stainless steel appliances, full-height cabinetry, large island w/ wrap-around seating, quartz countertops w/ undermount sinks grace kitchen & bathrooms. Main floor boasts 9-ft ceilings, family room w/ sleek gas fireplace, dinning & 2-pc powder room. Enjoy upstairs master's bedroom retreat w/ large walk in closet & 4-pc en-suite. Two additional bedrooms w/ conveniently placed 3-pc bathroom, laundry & bright bonus room completes upper level. Unfinished basement invites your creativity. Close to Schools, Playgrounds, Public Transportation, Shopping w/ easy access to major highways makes it a practical combination of style, comfort & affordable home.
Home overview
- Heat type Forced air-1, natural gas
- Foundation Concrete perimeter
- Roof Asphalt shingles
- Exterior features Airport nearby, flat site, golf nearby, partially landscaped, playground nearby, public transportation, schools, shopping nearby
- Has garage (y/n) Yes
- Parking desc Double garage attached
- # full baths 2
- # half baths 1
- # total bathrooms 3.0
- # of above grade bedrooms 3
- Flooring Vinyl plank
- Appliances Dishwasher-built-in, dryer, garage control, garage opener, hood fan, oven-built-in, oven-microwave, refrigerator, stove-countertop gas, washer, window coverings
- Interior features Ensuite bathroom
- Community features Ceiling 9 ft., closet organizers, detectors smoke, no animal home, no smoking home, hrv system
- Area Edmonton
- Zoning description Zone 53
- Lot desc Rectangular
- Basement information Full, unfinished
- Building size 1934
- Mls® # E4451512
- Property sub type Single family residence
- Status Active
- Virtual tour
- Bedroom 2 10.2m X 13.7m
- Bedroom 3 10.2m X 11.7m
- Bonus room 14.7m X 10.6m
- Master room 11.7m X 15.2m
- Kitchen room 13.4m X 13.2m
- Dining room 15.7m X 12.2m
Level: Main - Living room 12.9m X 13.4m
Level: Main
- Listing type identifier Idx

$-1,455
/ Month












