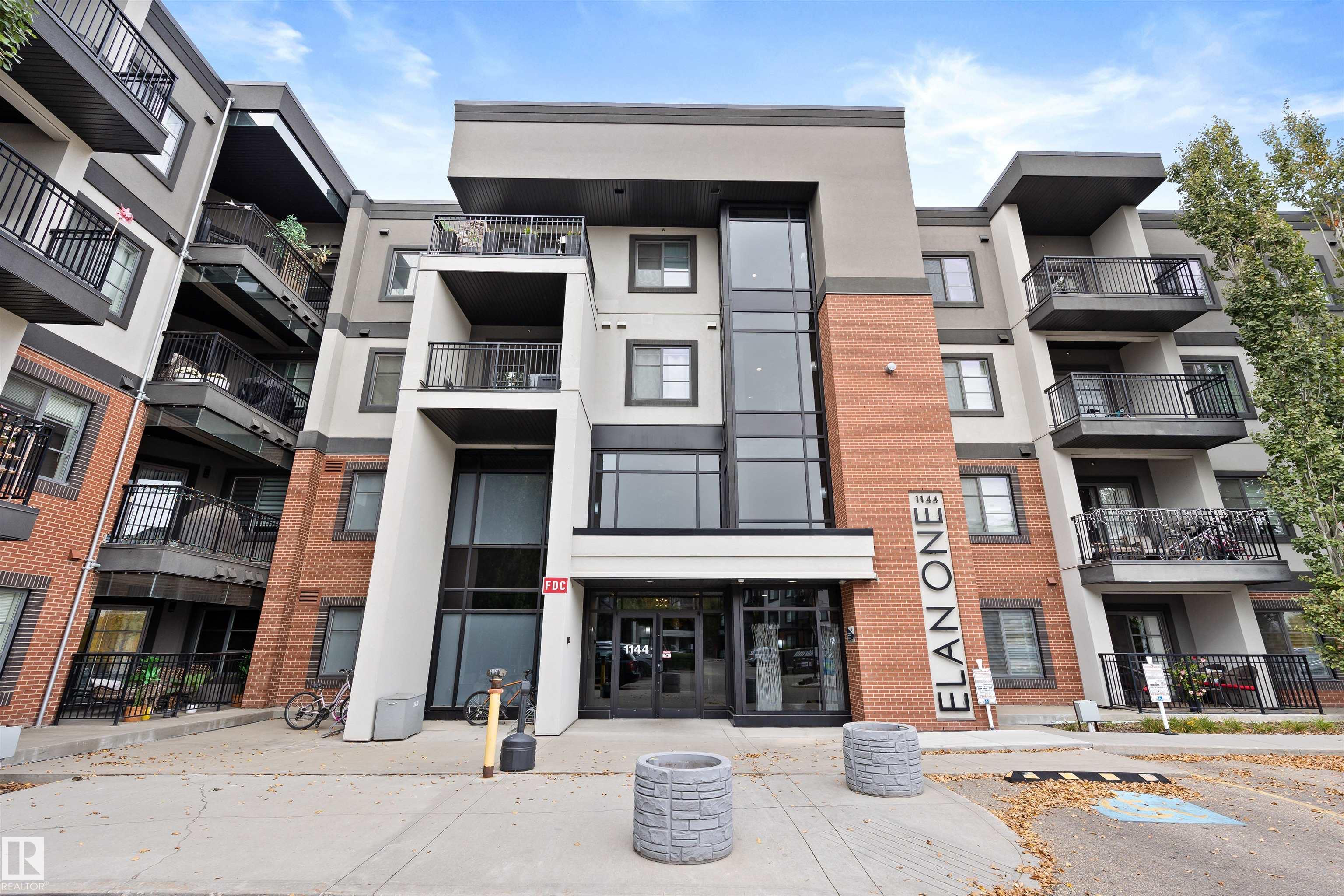This home is hot now!
There is over a 84% likelihood this home will go under contract in 15 days.

STYLE & SOPHISTICATION! Located in the community of ALLARD, this TOP FLOOR 2 Bed, 2 Bath condo is a blend of comfort and convenience. BEAUTIFULLY DESIGNED and well laid out, highlights include 9' ceilings, vinyl plank & ceramic tile floors, quartz countertops, stainless steel appliances, in-suite laundry (washer & dryer purchased in 2021), and an abundance of storage space throughout. Complete with 2 TITLED PARKING STALLS (1 underground w/storage locker + 1 energized surface stall) and a south-facing balcony. Well-maintained and highly sought after, ELAN CONDOMINIUMS offers a social/billiards room, fitness centre, and ample visitor parking. Steps away from the paved walking paths, connecting to Blackmud Creek Ravine trails & easy access to local shops, restaurants & amenities. COME ENJOY THE BENEFITS!

