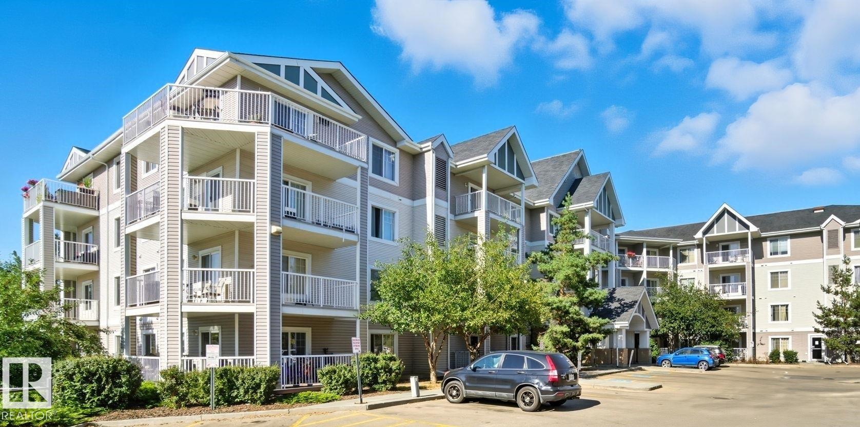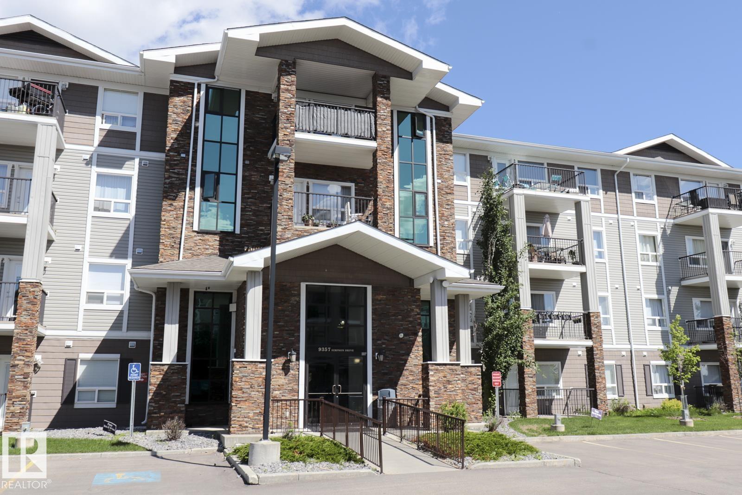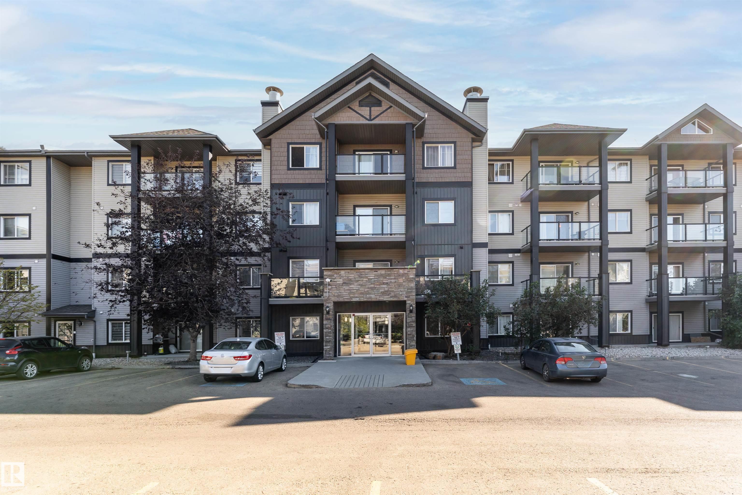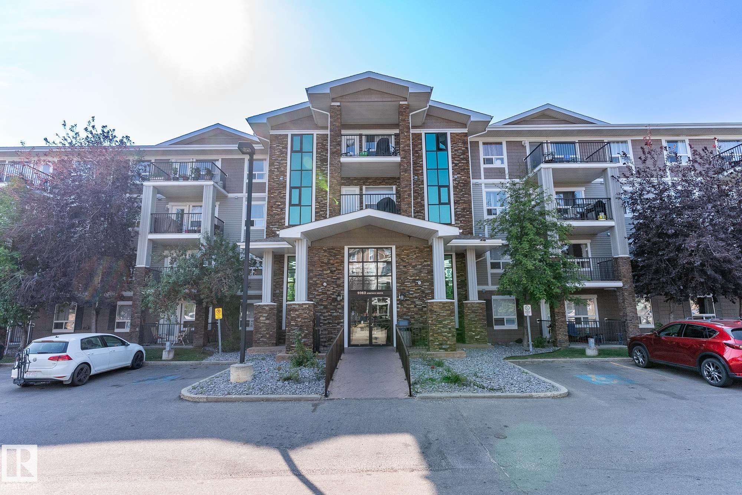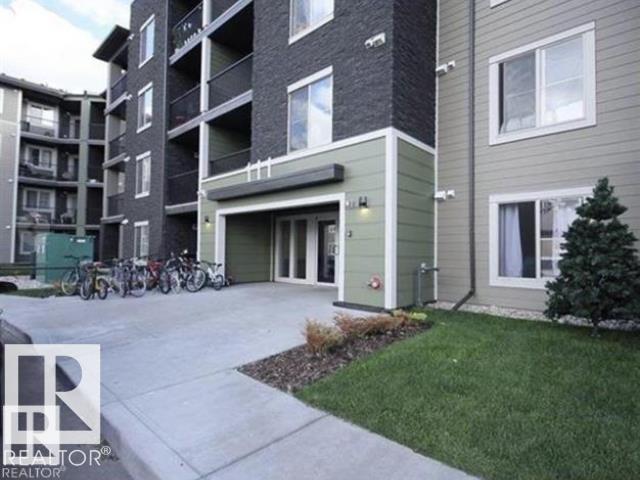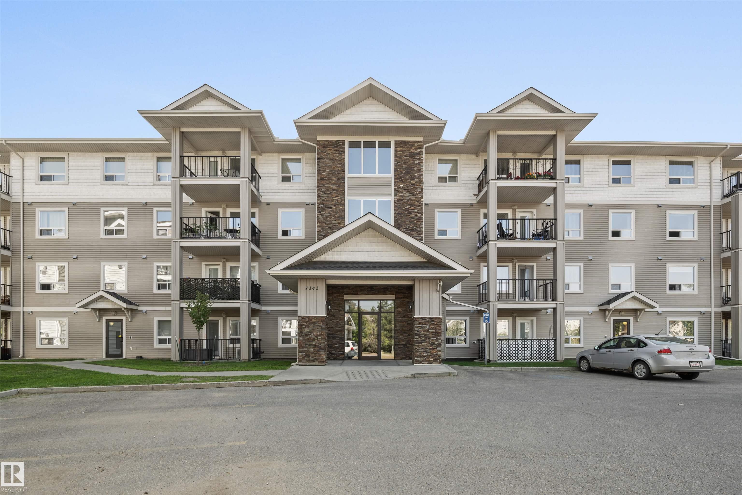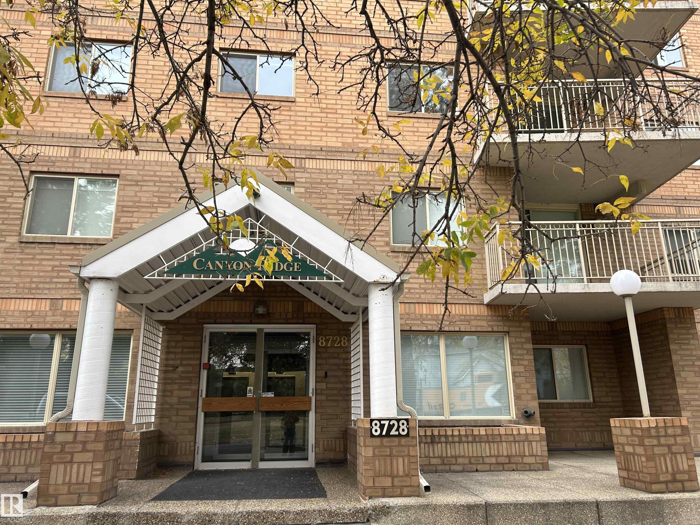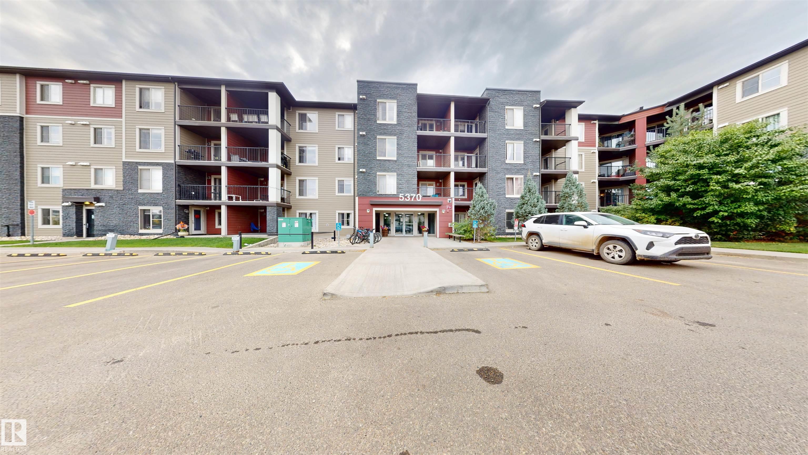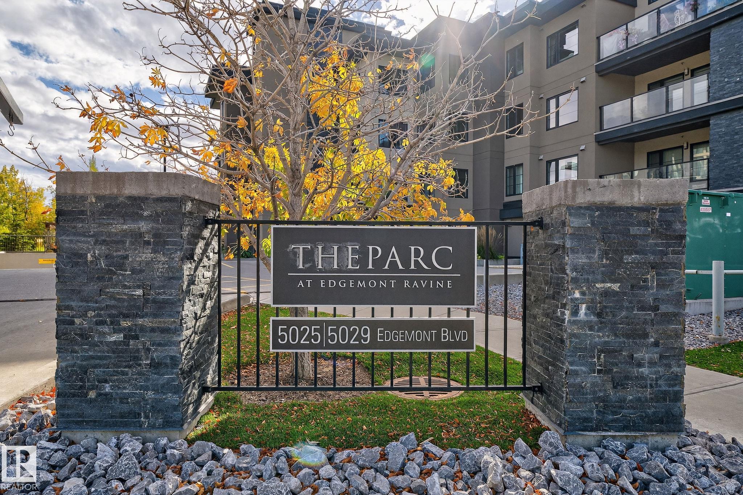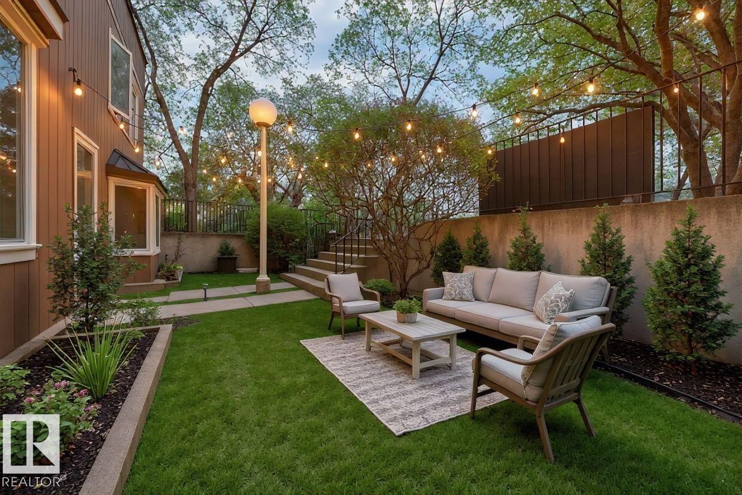- Houseful
- AB
- Edmonton
- Rutherford
- 11441 Ellerslie Road Southwest #211
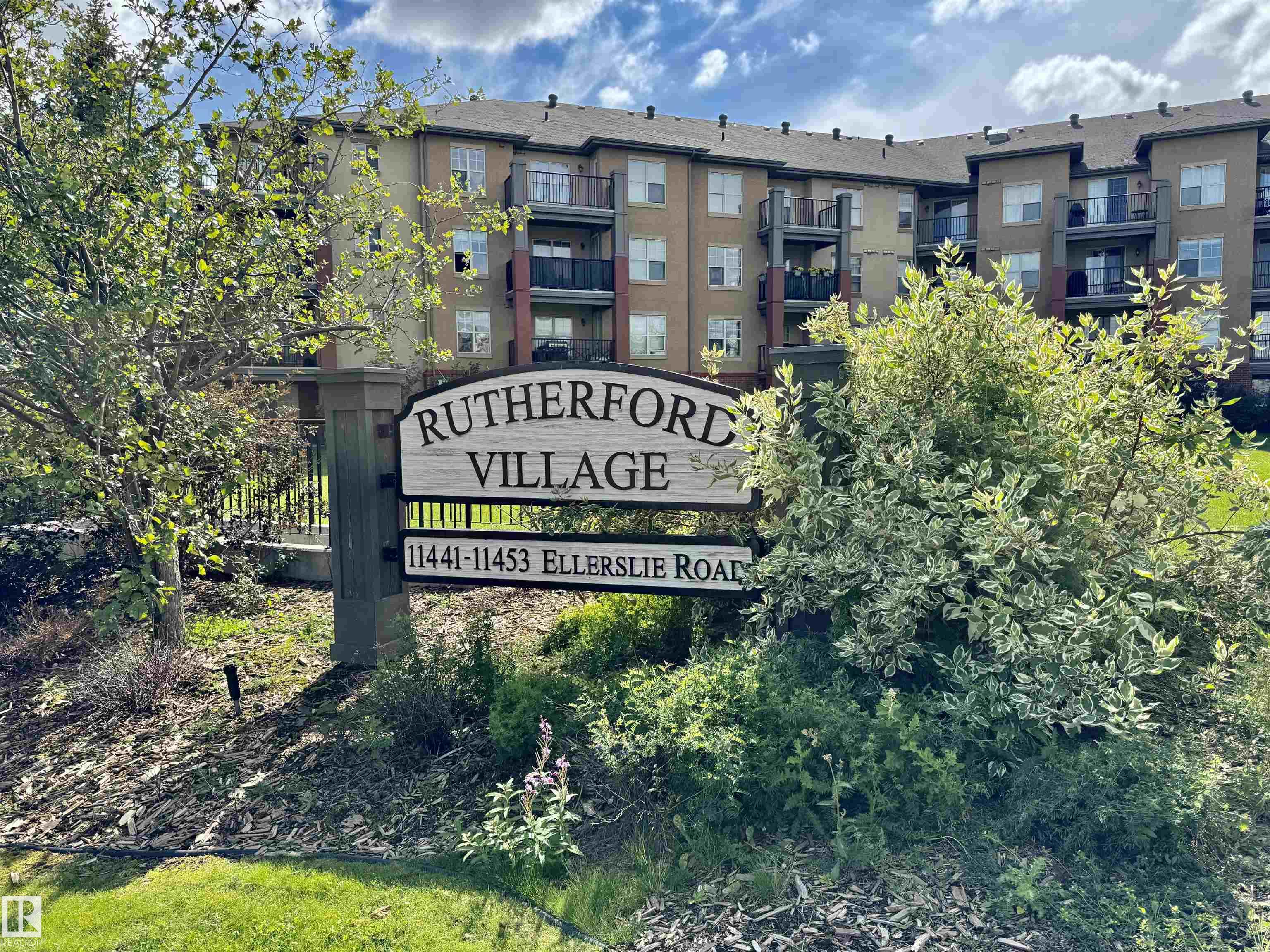
11441 Ellerslie Road Southwest #211
For Sale
65 Days
$205,000
2 beds
2 baths
784 Sqft
11441 Ellerslie Road Southwest #211
For Sale
65 Days
$205,000
2 beds
2 baths
784 Sqft
Highlights
This home is
7%
Time on Houseful
65 Days
School rated
6.9/10
Edmonton
10.35%
Description
- Home value ($/Sqft)$261/Sqft
- Time on Houseful65 days
- Property typeResidential
- StyleSingle level apartment
- Neighbourhood
- Median school Score
- Lot size945 Sqft
- Year built2005
- Mortgage payment
Renovations complete. Immediate Possession Available. Buyer friendly pricing. New flooring, updated walls, new paint. Lovely spacious 2 bedroom, 2 bathroom suite facing west & north. The covered balcony with natural gas line is a convenient and useful outdoors space protected from the rain. Park in the warmth of the underground parkade where the stall is two spots from elevators. There is also a separate storage cage in room AA6 on parkade level. Rutherford Village puts you an easy walk to many retail & service offices and rapid transportation locations. Move in during the warm summer months.This home is clean, neat & ready. No age restriction and pets are allowed with board approval
Michael T Jenner
of Royal LePage Noralta Real Estate,
MLS®#E4449946 updated 1 month ago.
Houseful checked MLS® for data 1 month ago.
Home overview
Amenities / Utilities
- Heat type Baseboard, hot water, natural gas
Exterior
- # total stories 4
- Foundation Concrete perimeter
- Roof Asphalt shingles
- Exterior features Flat site, golf nearby, landscaped, playground nearby, public transportation, schools, shopping nearby
- # parking spaces 1
- Has garage (y/n) Yes
- Parking desc Parkade
Interior
- # full baths 2
- # total bathrooms 2.0
- # of above grade bedrooms 2
- Flooring Vinyl plank
- Appliances Dishwasher-built-in, garage opener, hood fan, refrigerator, stacked washer/dryer, stove-electric
- Interior features Ensuite bathroom
Location
- Community features Off street parking, detectors smoke, intercom, low flow faucets/shower, low flw/dual flush toilet, no animal home, parking-visitor, vinyl windows, storage cage, natural gas bbq hookup
- Area Edmonton
- Zoning description Zone 55
- Elementary school Johnny bright/leeotterson
- High school Anne anderson/mccaffery
- Middle school Johnny bright/leeotterson
Lot/ Land Details
- Exposure W
Overview
- Lot size (acres) 87.81
- Basement information None, no basement
- Building size 784
- Mls® # E4449946
- Property sub type Apartment
- Status Active
- Virtual tour
Rooms Information
metric
- Master room 16.8m X 10.1m
- Kitchen room 10.4m X 9.1m
- Bedroom 2 12.3m X 8.3m
- Dining room 9.1m X 7.6m
Level: Main - Living room 16.4m X 15m
Level: Main
SOA_HOUSEKEEPING_ATTRS
- Listing type identifier Idx

Lock your rate with RBC pre-approval
Mortgage rate is for illustrative purposes only. Please check RBC.com/mortgages for the current mortgage rates
$-7
/ Month25 Years fixed, 20% down payment, % interest
$540
Maintenance
$
$
$
%
$
%

Schedule a viewing
No obligation or purchase necessary, cancel at any time

