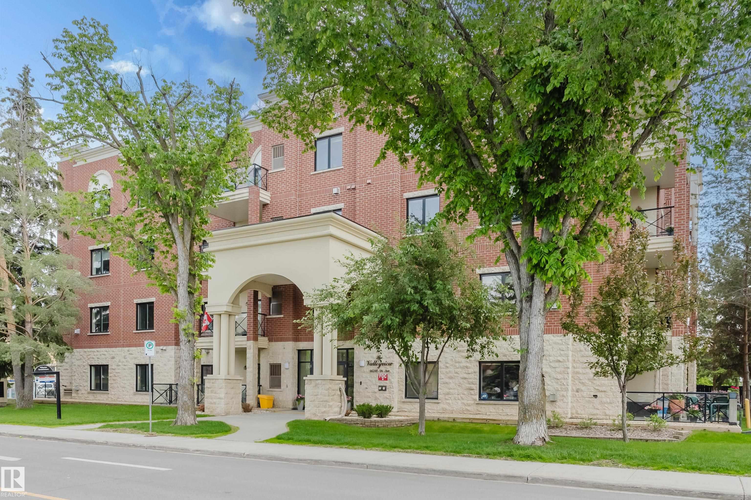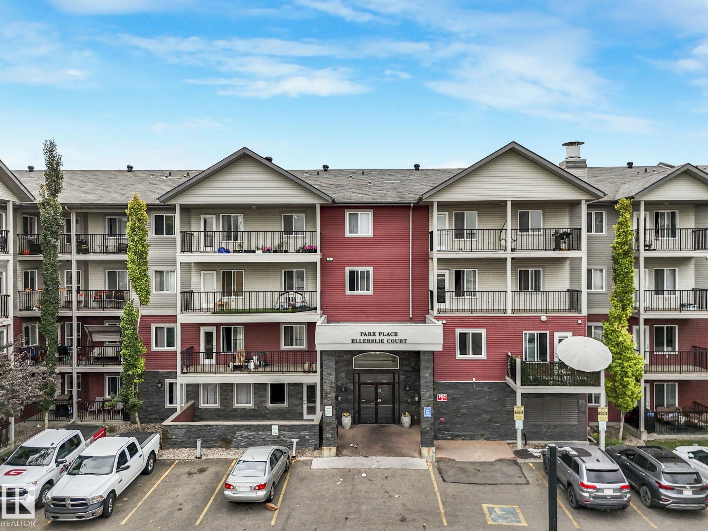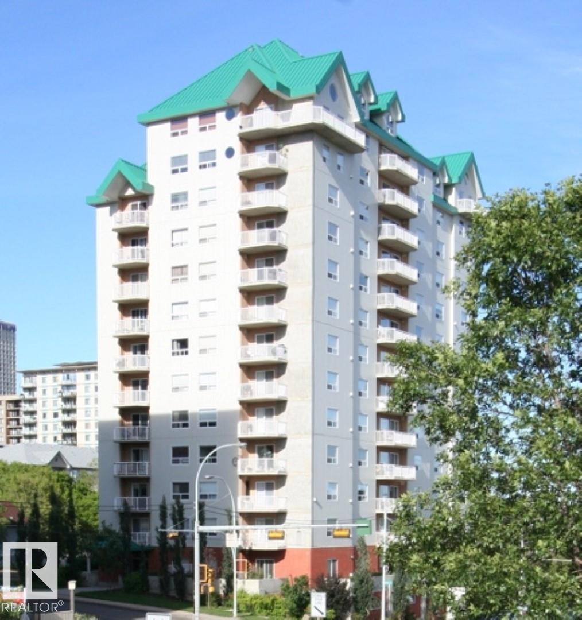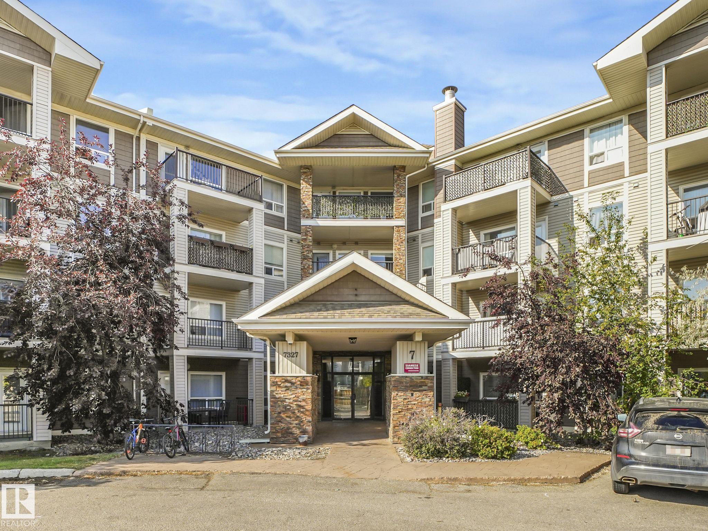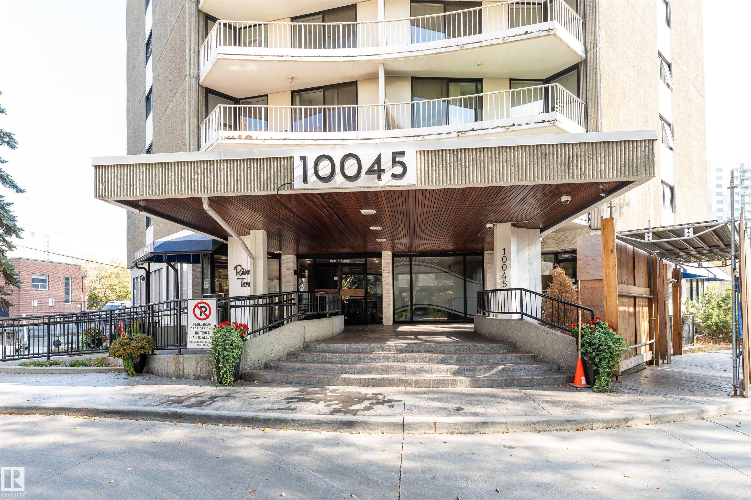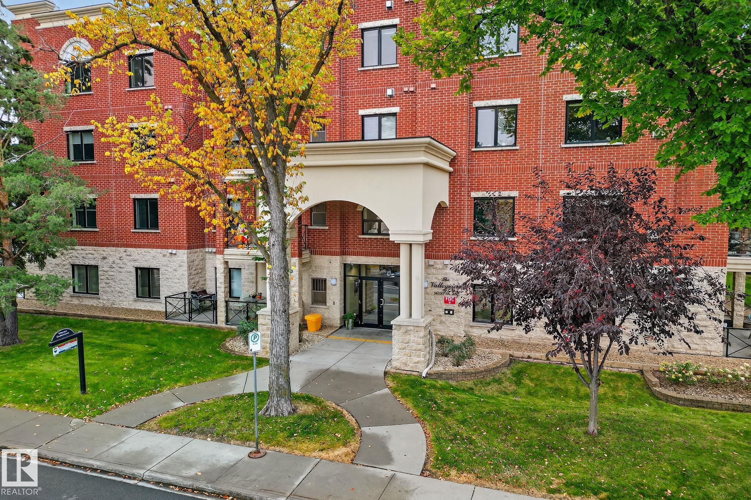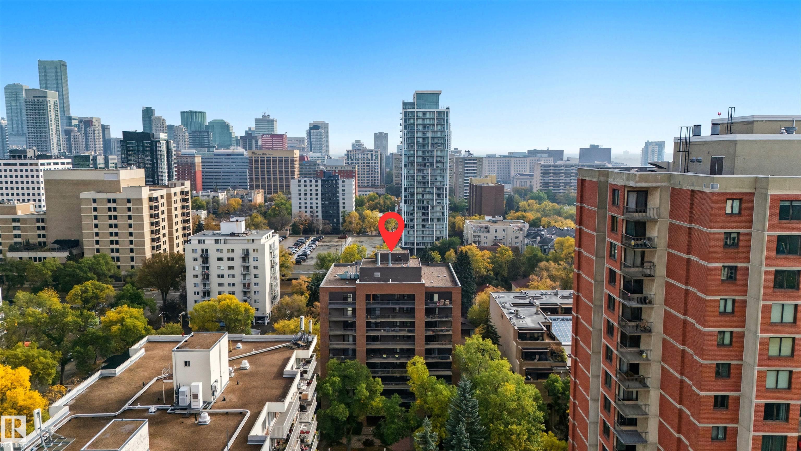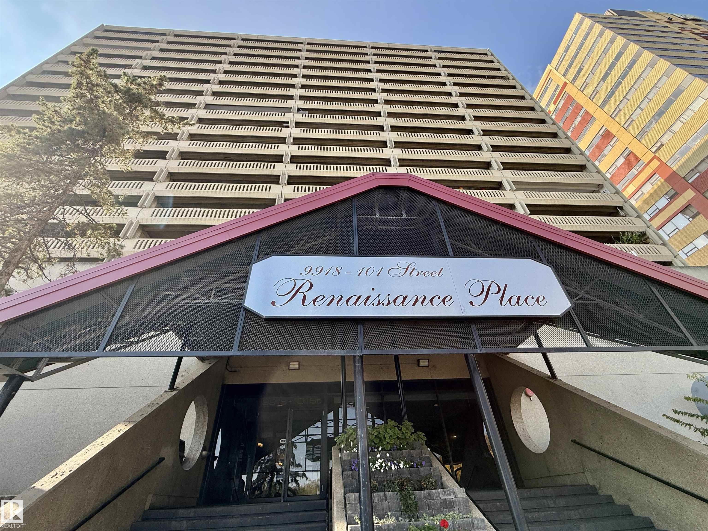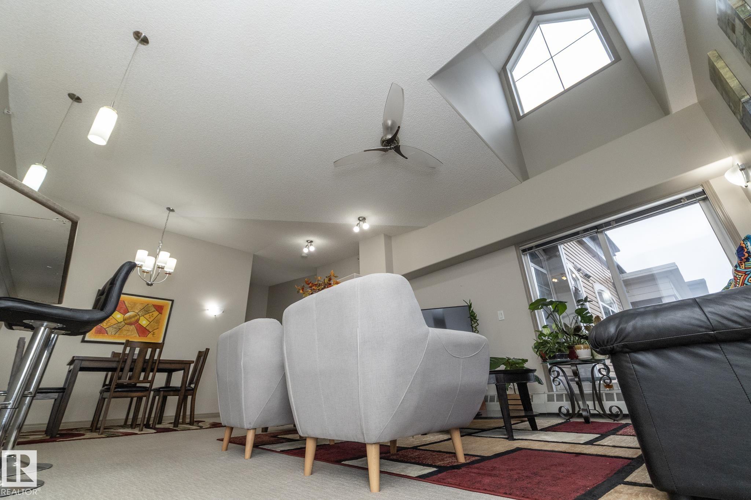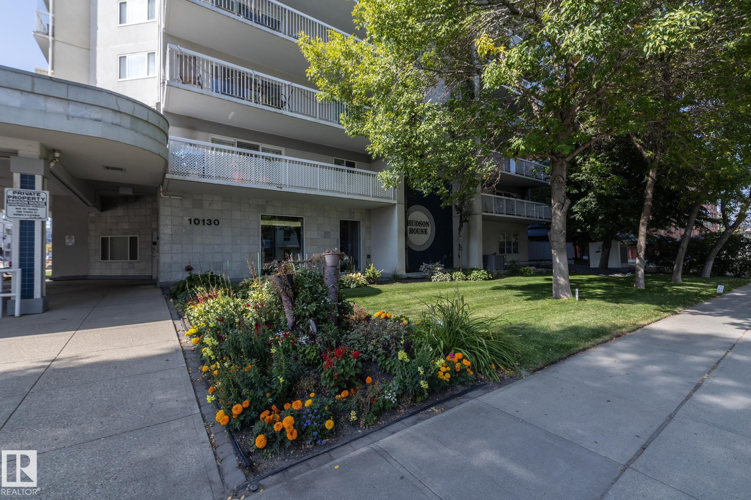- Houseful
- AB
- Edmonton
- Royal Gardens
- 11446 40 Avenue Northwest #304
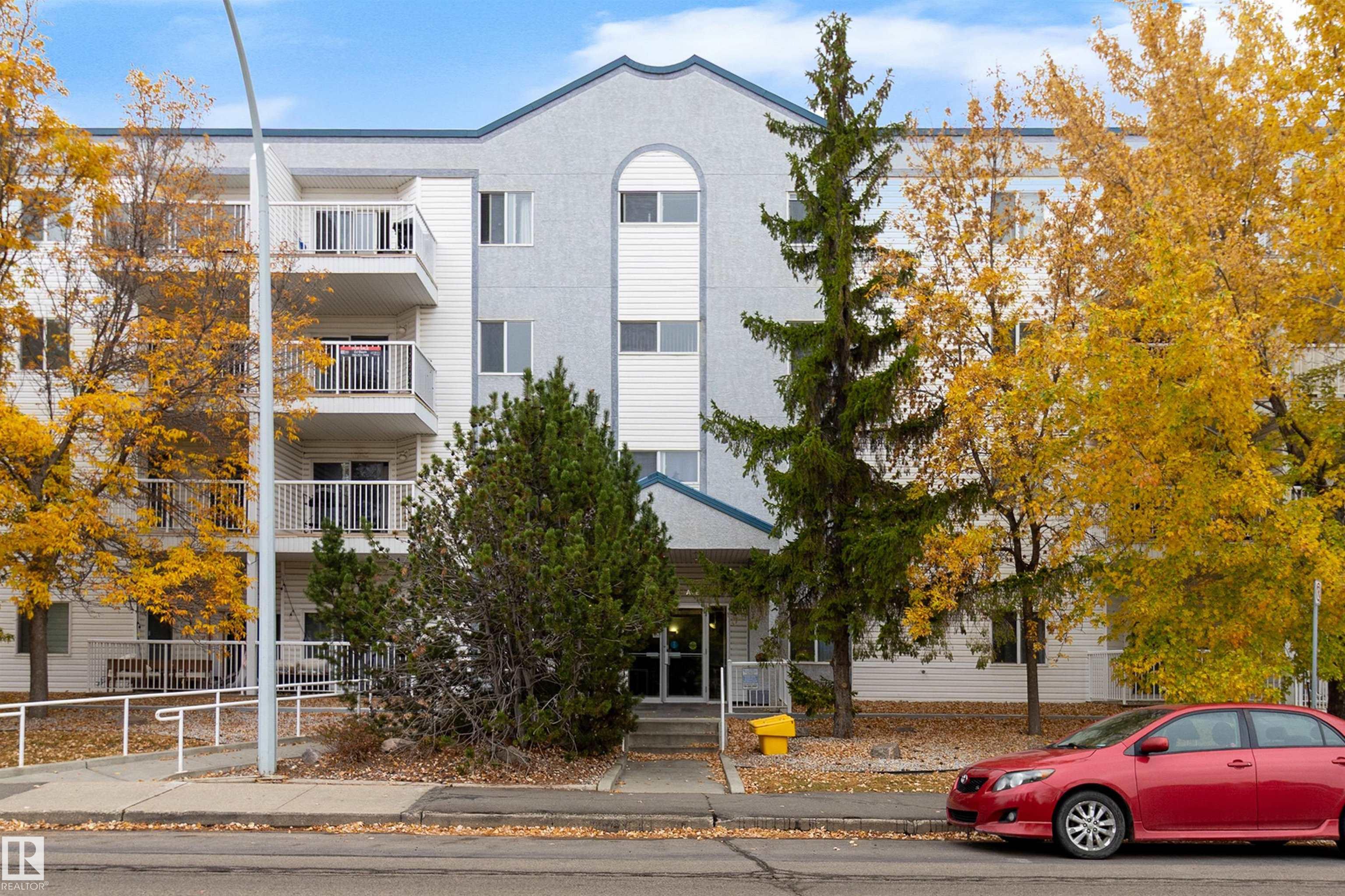
11446 40 Avenue Northwest #304
11446 40 Avenue Northwest #304
Highlights
Description
- Home value ($/Sqft)$147/Sqft
- Time on Housefulnew 9 hours
- Property typeResidential
- StyleSingle level apartment
- Neighbourhood
- Median school Score
- Year built2004
- Mortgage payment
This 3rd floor condo is move-in ready, professionally cleaned, and ready for immediate possession! It features a primary suite with a walk-through closet and 4-piece ensuite, plus a large second bedroom and another full bathroom. The south-facing balcony fills the home with light, and in-suite laundry and ample storage add everyday convenience. Upgrades include brand new flooring (Sep 2025) in the kitchen, laundry/storage area, and bathroom. The titled heated underground parking stall adds year-round comfort. The building is professionally managed, includes a guest suite, gym, and has an elevator and an exterior ramp for easy access. Located close to Southgate Mall, LRT, Whitemud Drive, shopping, schools K-12, parks, and bus routes, this home is a comfortable fit for everyday living.
Home overview
- Heat type Baseboard, natural gas
- # total stories 4
- Foundation Concrete perimeter
- Roof Unknown
- Exterior features Golf nearby, landscaped, playground nearby, public swimming pool, public transportation, schools, shopping nearby, ski hill nearby
- # parking spaces 1
- Parking desc Heated, underground
- # full baths 2
- # total bathrooms 2.0
- # of above grade bedrooms 2
- Flooring Carpet, see remarks
- Appliances Dishwasher-built-in, oven-microwave, refrigerator, stacked washer/dryer, stove-electric, window coverings
- Has fireplace (y/n) Yes
- Interior features Ensuite bathroom
- Community features Exercise room, guest suite, party room, patio, vinyl windows
- Area Edmonton
- Zoning description Zone 16
- Exposure S
- Basement information None, no basement
- Building size 952
- Mls® # E4460689
- Property sub type Apartment
- Status Active
- Virtual tour
- Bedroom 2 39.4m X 29.5m
- Other room 1 32.8m X 16.4m
- Kitchen room 29.5m X 26.2m
- Master room 49.2m X 42.6m
- Living room 68.9m X 36.1m
Level: Main - Dining room 26.2m X 19.7m
Level: Main
- Listing type identifier Idx

$520
/ Month

