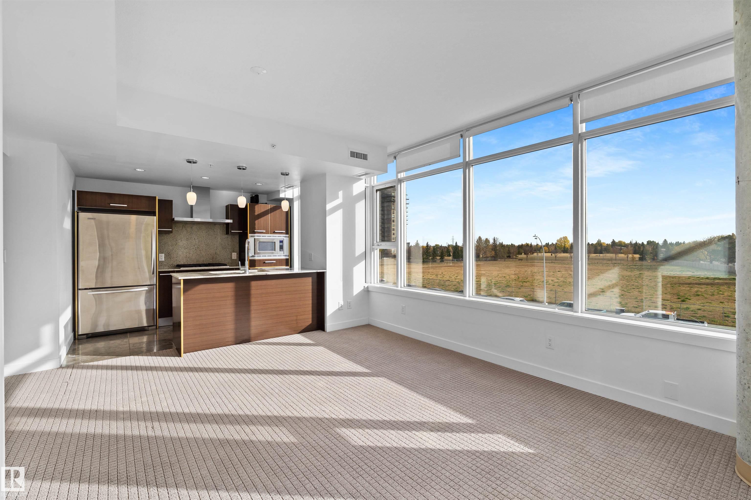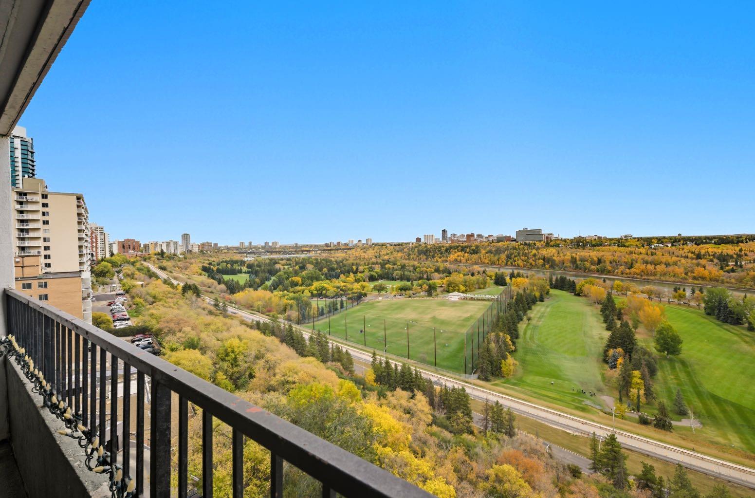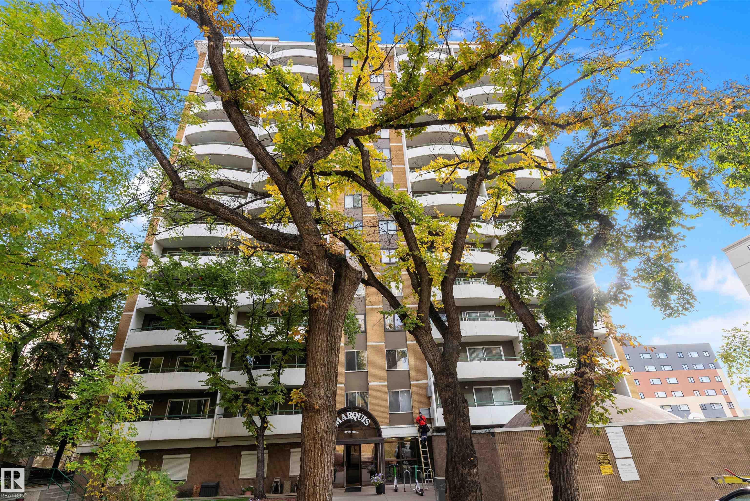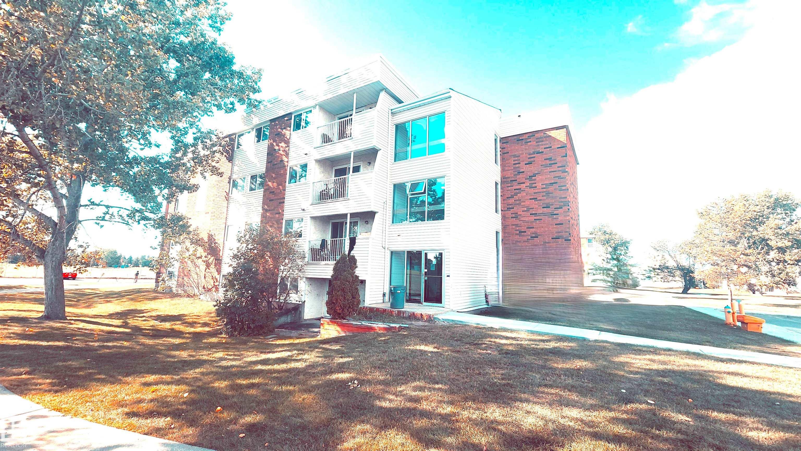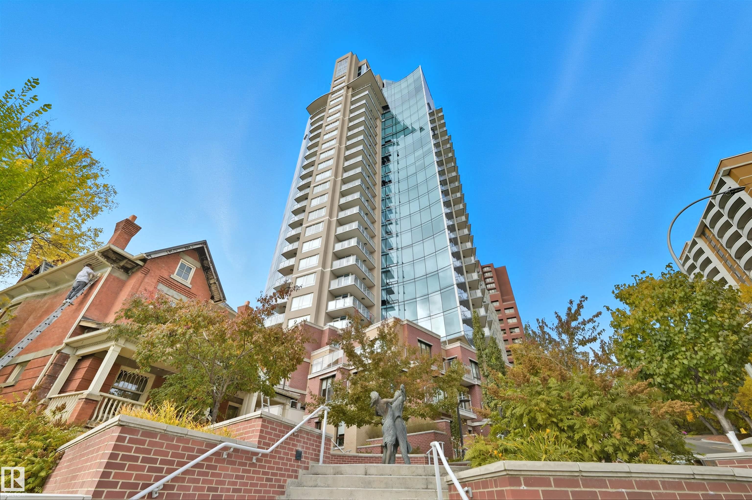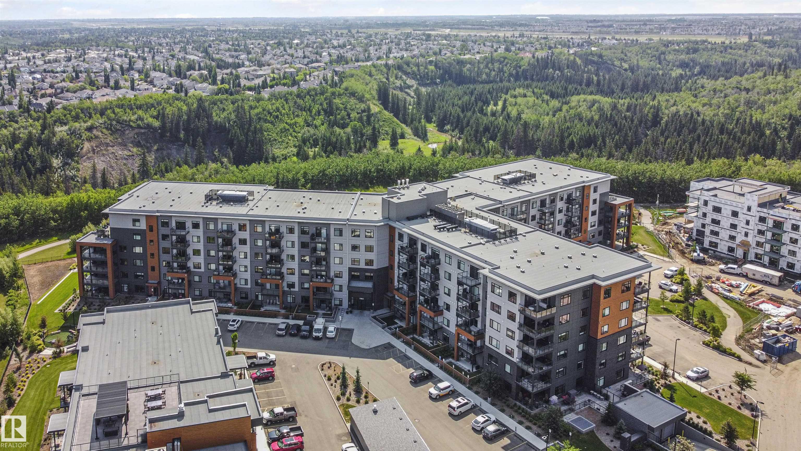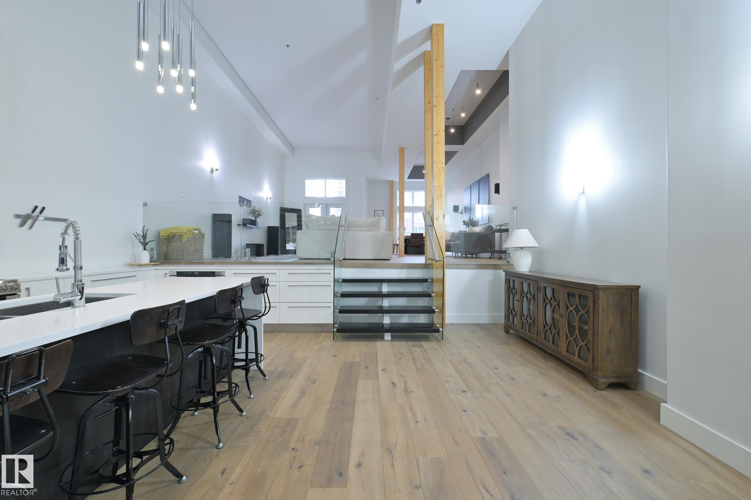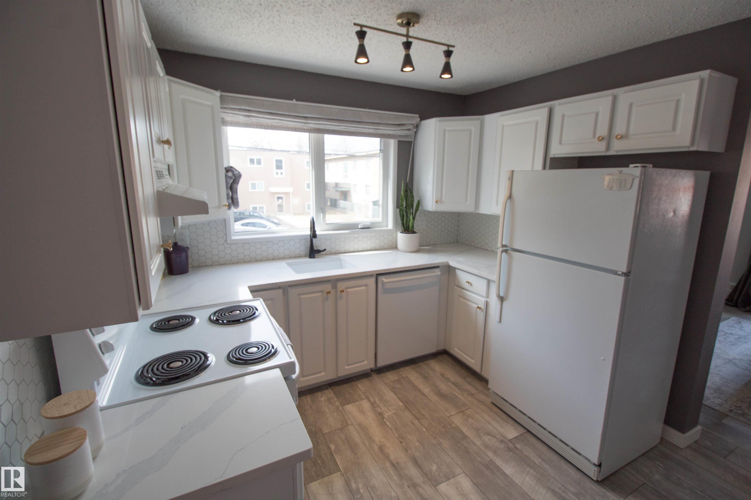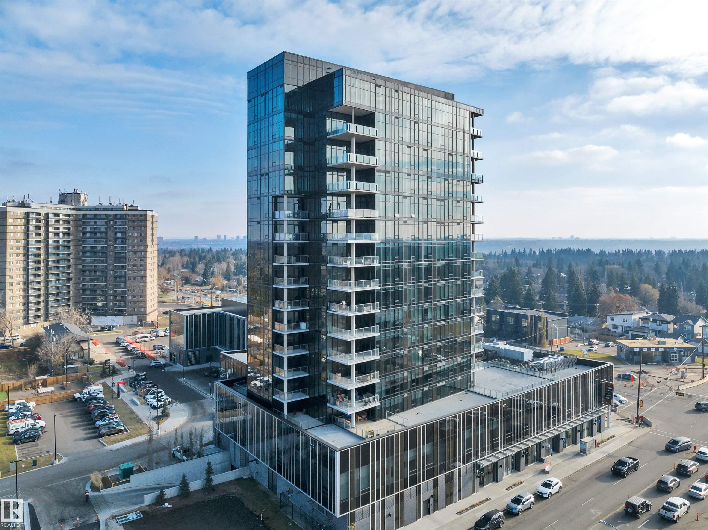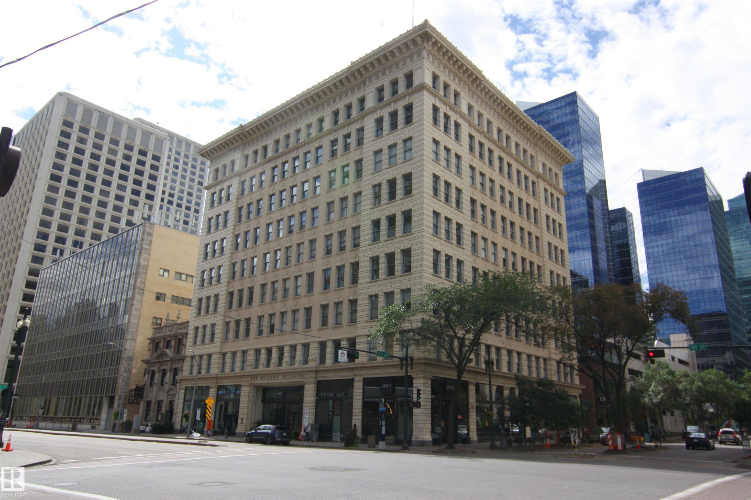- Houseful
- AB
- Edmonton
- Royal Gardens
- 11455 41 Avenue Northwest #305
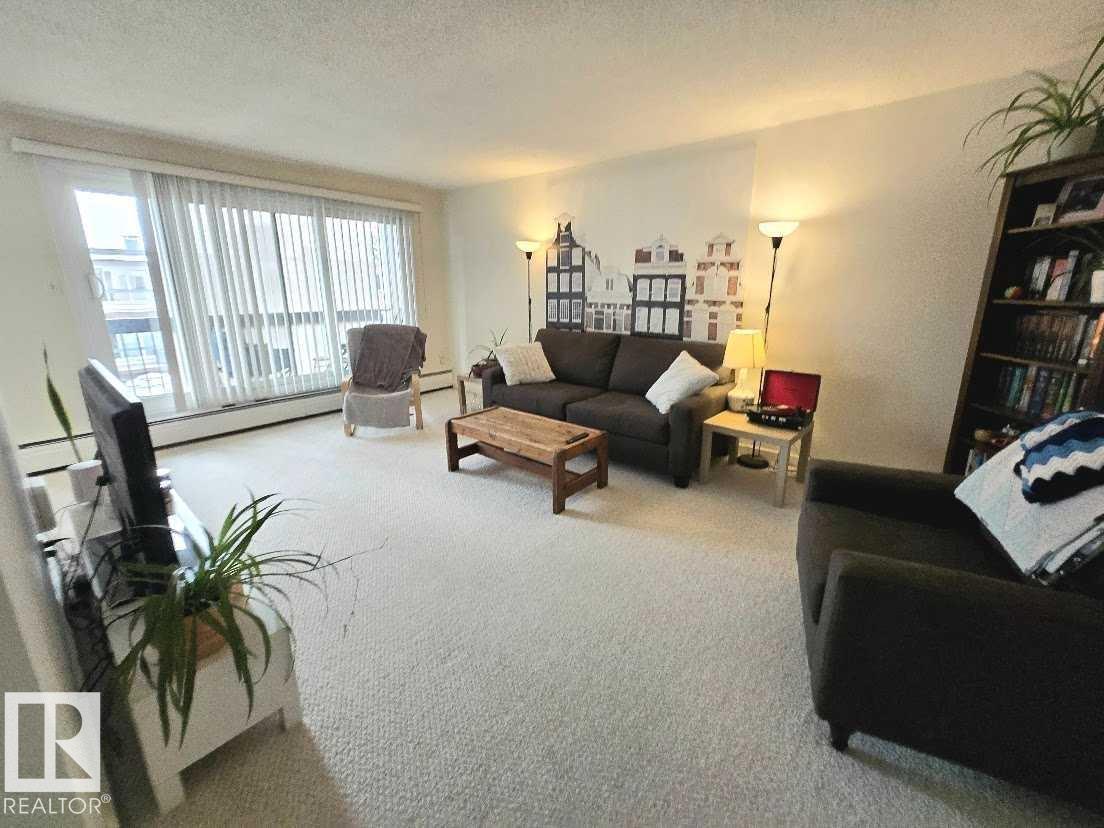
11455 41 Avenue Northwest #305
11455 41 Avenue Northwest #305
Highlights
Description
- Home value ($/Sqft)$171/Sqft
- Time on Housefulnew 12 hours
- Property typeResidential
- StyleSingle level apartment
- Neighbourhood
- Median school Score
- Year built1970
- Mortgage payment
Welcome to your dream home in the heart of Royal Gardens! This exquisite top-floor 2-bedroom, 1-bathroom condo spans 923 square feet. This bright and spacious unit features a generous and bright living room, a stylish galley-style kitchen with a cozy dining space, an in-suite laundry room, and a private covered balcony. Built around 1970 with many upgrades since, this pet-friendly (with board approval) low-rise building elevates your lifestyle with an array of amenities, including a fitness center with sauna, gazebo, storage lockers, guest suite, social room and outdoor parking with plug-ins. You’re surrounded by green spaces and parks, with easy access to public transit and the LRT. Enjoy a variety of dining options, shopping, schools, various recreational facilities, and close proximity to Whitemud Drive and University of Alberta. Don’t miss the opportunity to own a stylish, well-connected home in one of Edmonton’s desirable communities!
Home overview
- Heat type Baseboard, water
- # total stories 3
- Foundation Concrete perimeter
- Roof Flat
- Exterior features Playground nearby, public swimming pool, public transportation, schools, shopping nearby
- Parking desc Stall
- # full baths 1
- # total bathrooms 1.0
- # of above grade bedrooms 2
- Flooring Carpet, laminate flooring
- Appliances Dishwasher-built-in, hood fan, refrigerator, stacked washer/dryer, stove-electric
- Community features Exercise room, gazebo, no smoking home, parking-plug-ins, storage-locker room
- Area Edmonton
- Zoning description Zone 16
- Exposure S
- Basement information None, no basement
- Building size 923
- Mls® # E4461552
- Property sub type Apartment
- Status Active
- Master room 42.6m X 39.4m
- Bedroom 2 32.8m X 29.5m
- Other room 1 23.9m X 19.7m
- Kitchen room 55.8m X 23m
- Living room 39.4m X 59m
Level: Main
- Listing type identifier Idx

$166
/ Month

