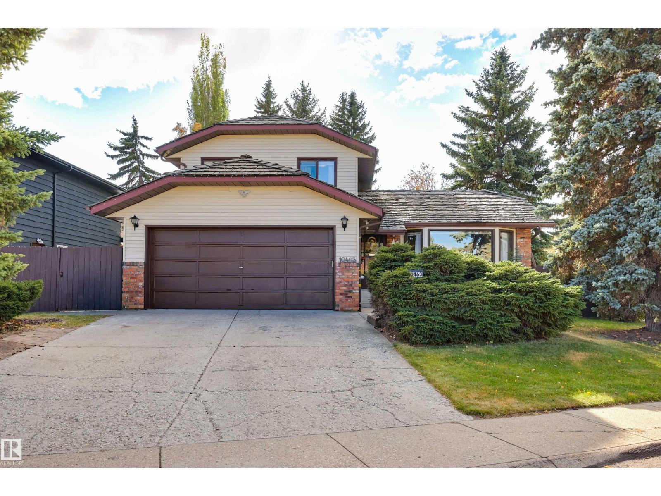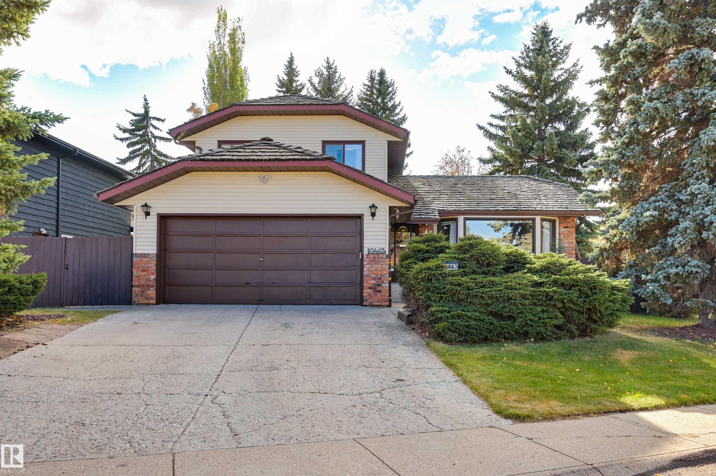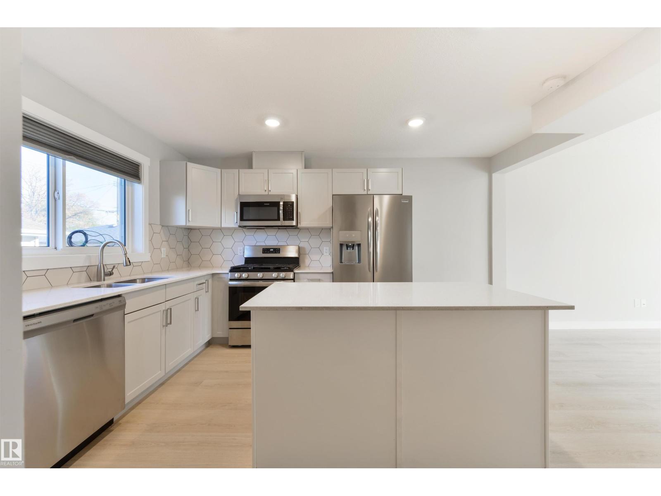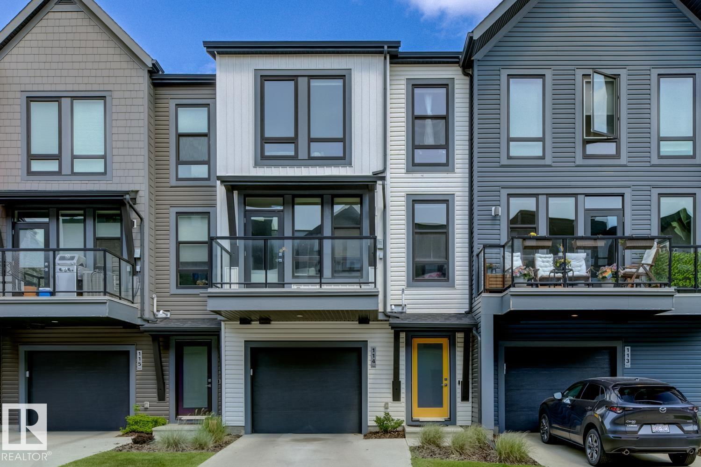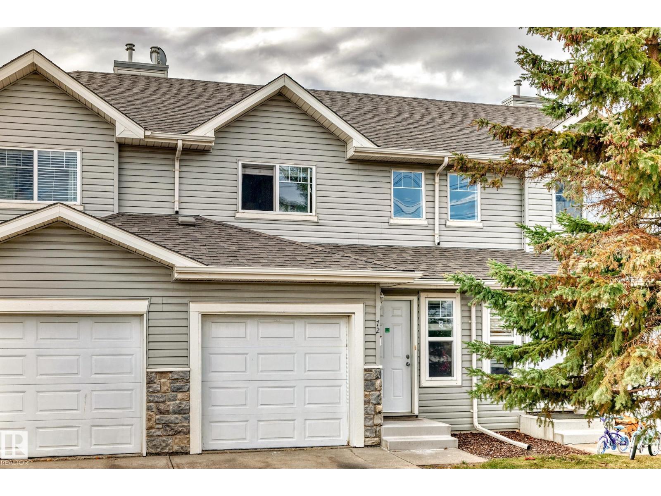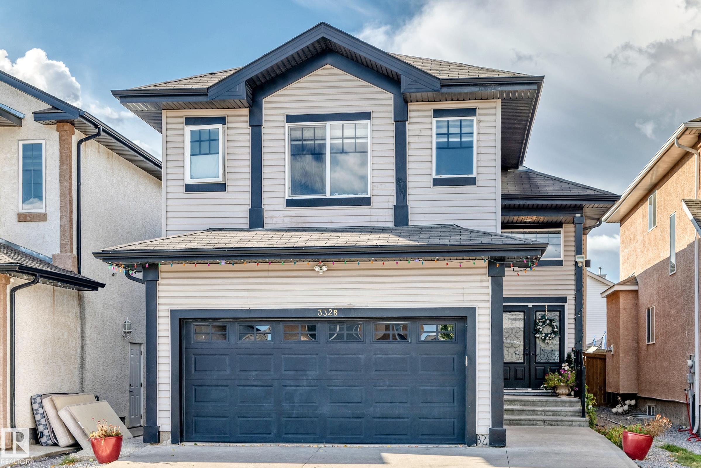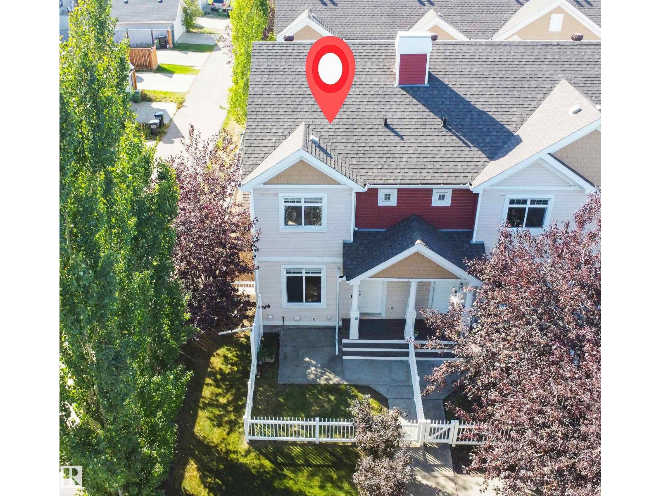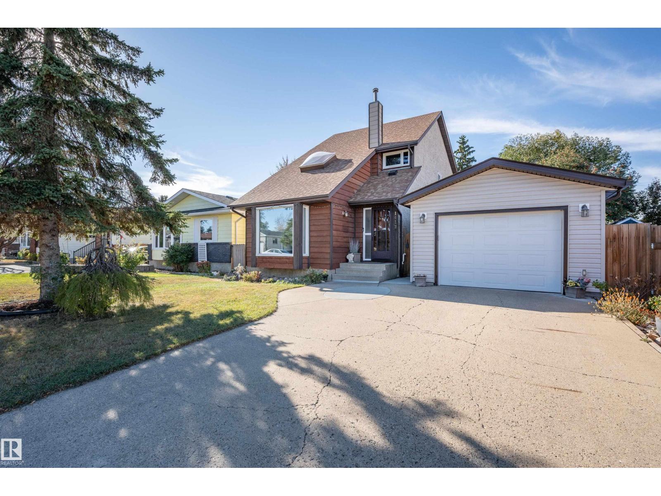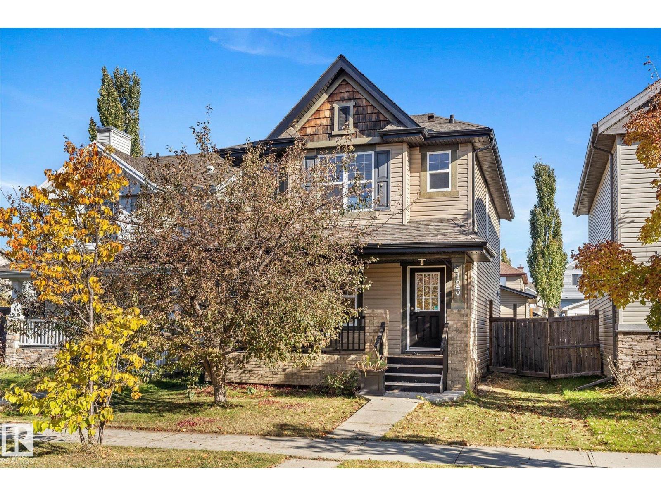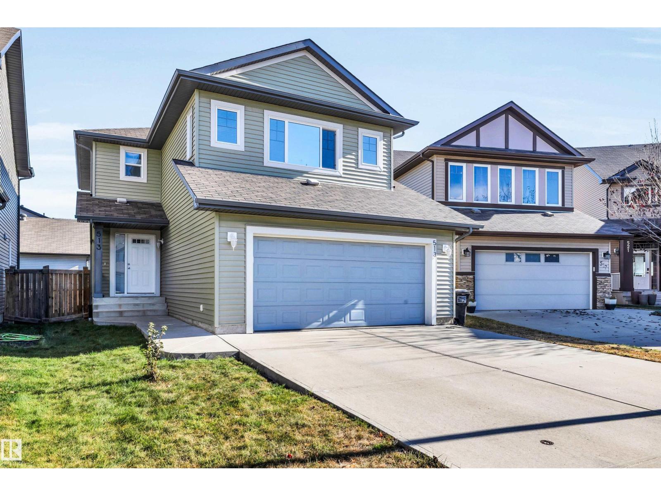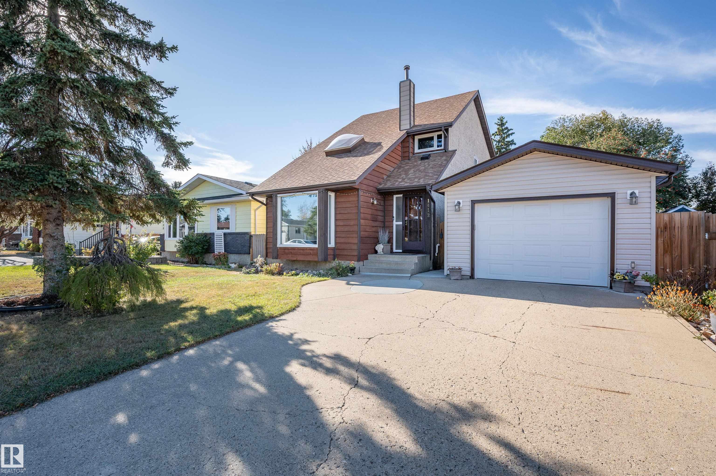- Houseful
- AB
- Edmonton
- Rutherford
- 1147 Rutherford Cl SW
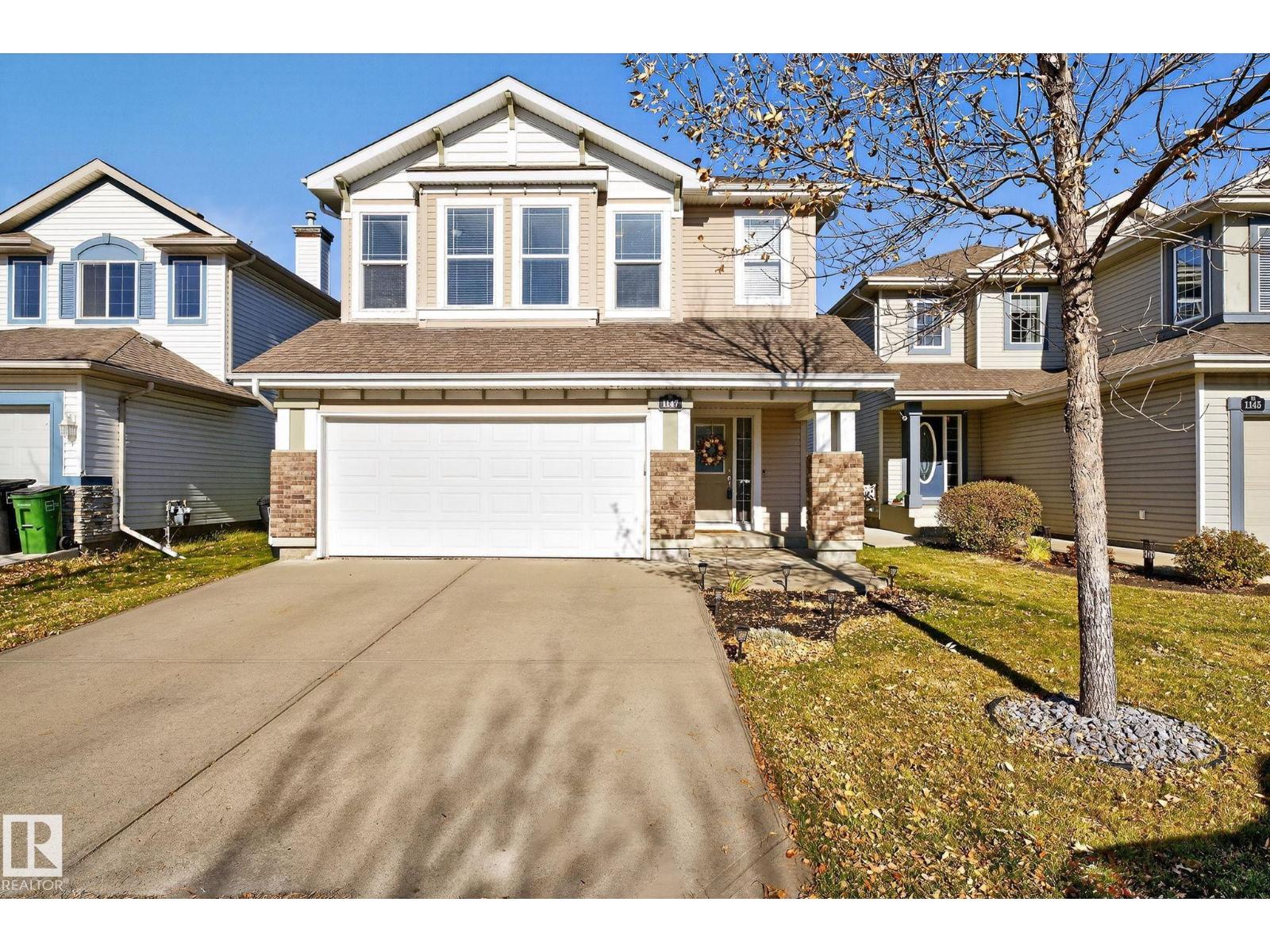
Highlights
Description
- Home value ($/Sqft)$318/Sqft
- Time on Housefulnew 10 hours
- Property typeSingle family
- Neighbourhood
- Median school Score
- Lot size4,726 Sqft
- Year built2002
- Mortgage payment
Welcome Home! Located in a quite CUL-DE-SAC, close to all AMENITIES, and a path that leads to the fountain LAKE & WALKING TRAIL, this home has what you have been waiting for. The main floor features an open LIVING ROOM with gas FIREPLACE, Kitchen, 2-piece bath, and NEW FRIDGE with a water line. Out the Patio doors is a MASSIVE YARD AND DECK, WITH FENCED DOG RUN. Space galore for BBQ's, family events, or just kids to run and play. Upstairs you will find a cute Family/Play room, Primary bedroom with WALK-IN-CLOSET & 5- piece ENSUITE, 2 more Bedrooms, UPSTAIRS LAUNDRY and ANOTHER 4 piece bath. The basement is mostly finished with a Rec. Room (additional living space), a utility room, and plenty of EXTRA STORAGE. NEW PAINT throughout and NEW FURNACE WITH A/C (on contract). Lots to love in this home, add it to your favorites! (id:63267)
Home overview
- Heat type Forced air
- # total stories 2
- Fencing Fence
- Has garage (y/n) Yes
- # full baths 2
- # half baths 1
- # total bathrooms 3.0
- # of above grade bedrooms 3
- Subdivision Rutherford (edmonton)
- Lot dimensions 439.07
- Lot size (acres) 0.10849271
- Building size 1680
- Listing # E4462520
- Property sub type Single family residence
- Status Active
- Bonus room Measurements not available
Level: Lower - Living room 4.59m X 3.51m
Level: Main - Kitchen 5.09m X 3.23m
Level: Main - Dining room 3.65m X 2.55m
Level: Main - Primary bedroom 5.38m X 3.42m
Level: Upper - Family room 4.75m X 4.36m
Level: Upper - 3rd bedroom 3.05m X 3.05m
Level: Upper - 2nd bedroom 3.02m X 3.72m
Level: Upper
- Listing source url Https://www.realtor.ca/real-estate/29003030/1147-rutherford-cl-sw-edmonton-rutherford-edmonton
- Listing type identifier Idx

$-1,427
/ Month

