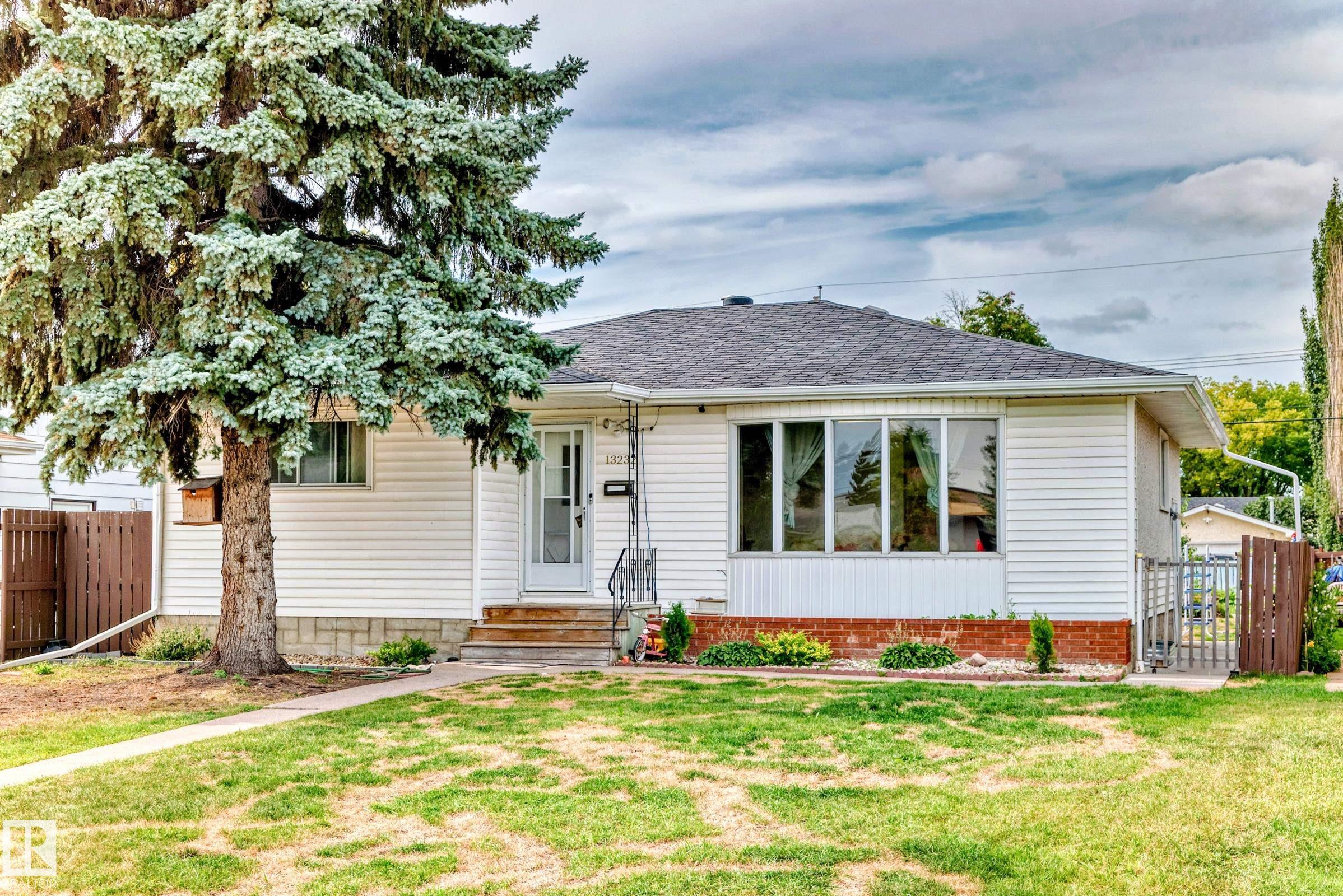This home is hot now!
There is over a 84% likelihood this home will go under contract in 1 days.

CHARMING Bungalow in PRIME location! Get ready to fall in love with this adorable, well-kept 3-bedroom bungalow nestled in a quiet, family-friendly neighborhood. Featuring a spacious living room with LARGE picture windows with natural light, while connected to a functional eat-in kitchen with ample cabinetry. Main floor full bathroom. The FULLY FINISHED basement has a private SIDE ENTRANCE offering 4th bedroom, a 2 piece bath, bar area, laundry room, family room with endless possibilities for extra space, making it perfect for guests or an office. The lot is HUGE and so is the backyard --making it great for outdoor entertainment, relaxation, gardening, or creating your dream space, making it the perfect private retreat for family fun or future expansion. Conveniently located just steps from schools, surrounded by bus stops, near scenic parks, and only minutes from major routes like 97 St—making commuting a breeze. Don’t miss out on this affordable gem in the heart of Edmonton!

