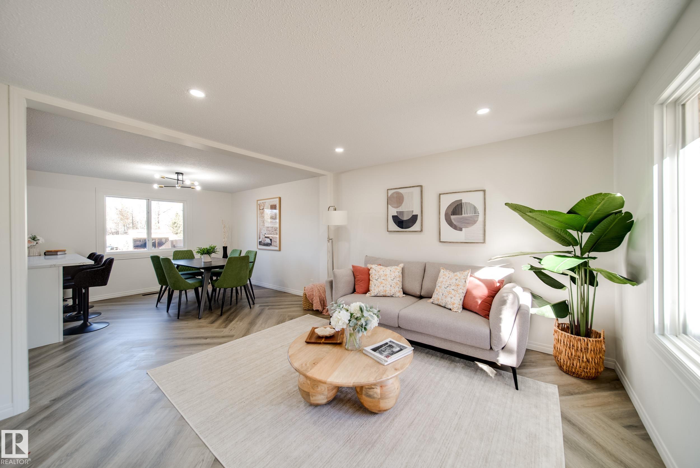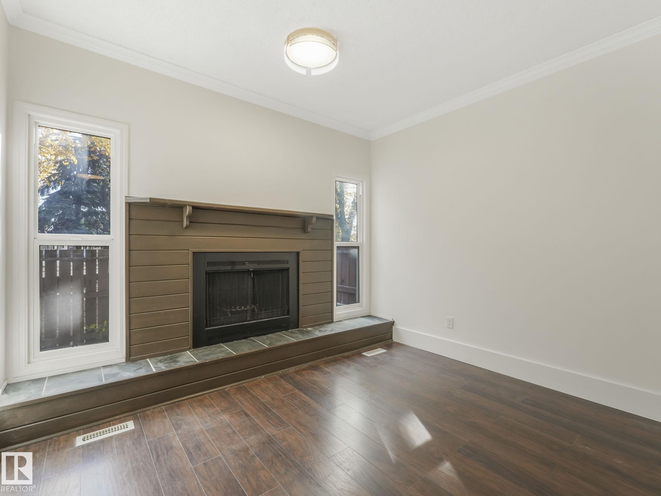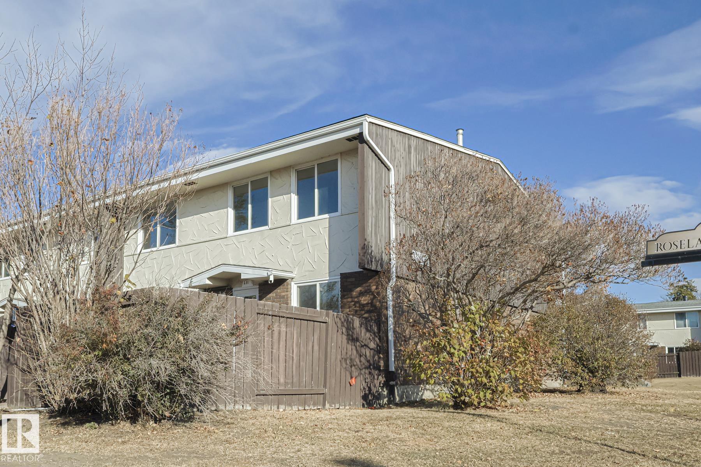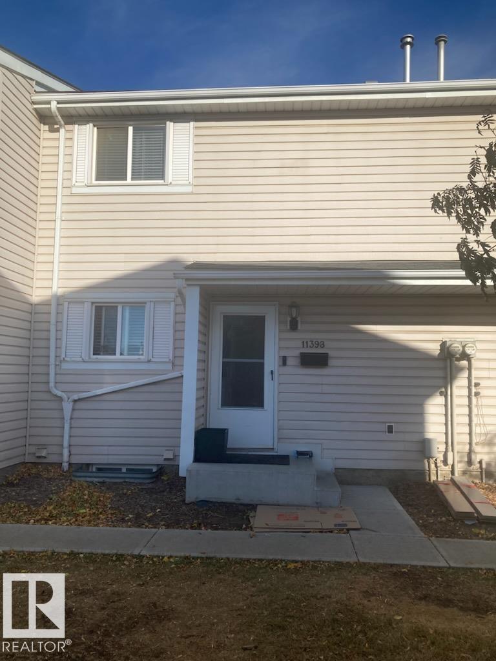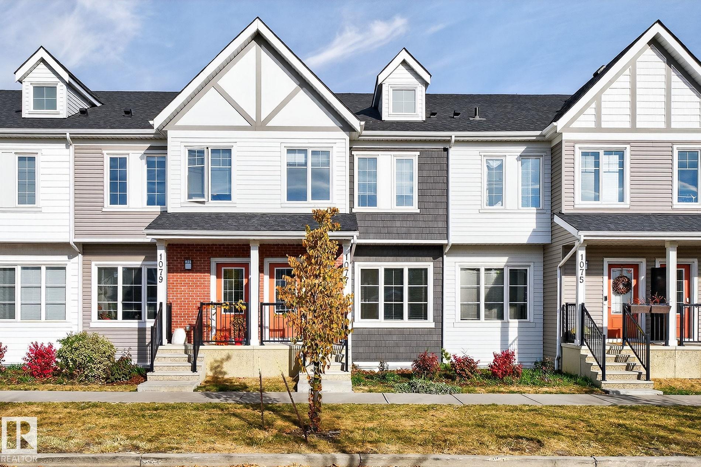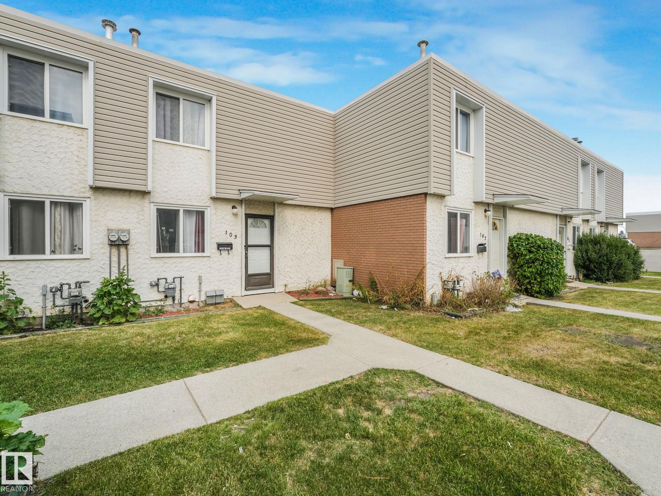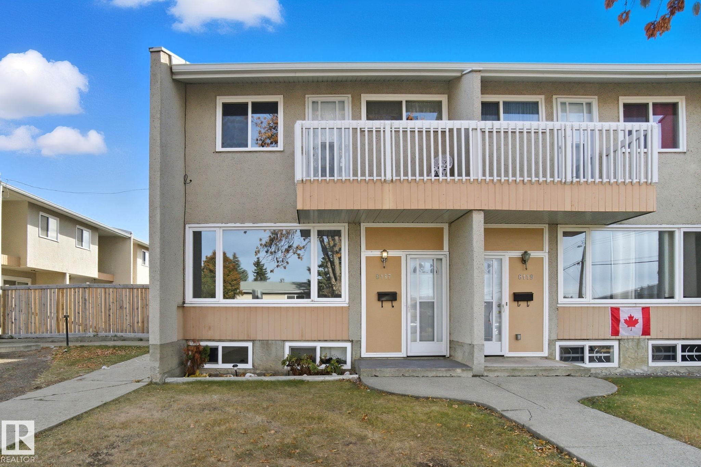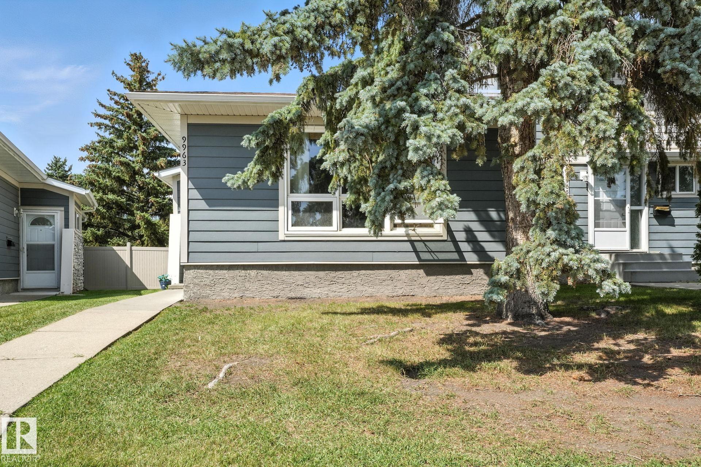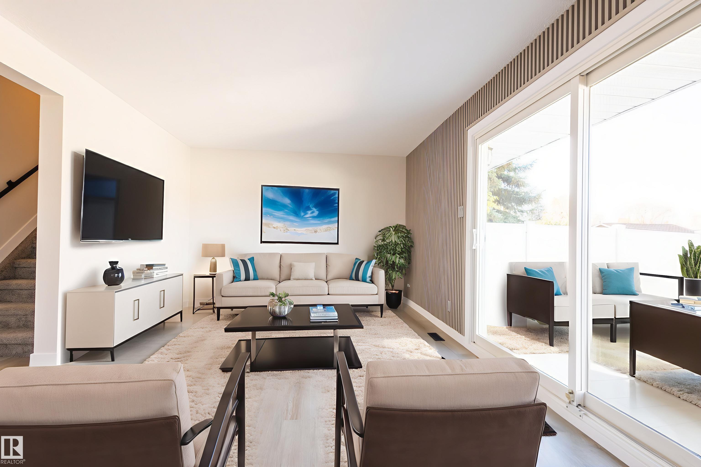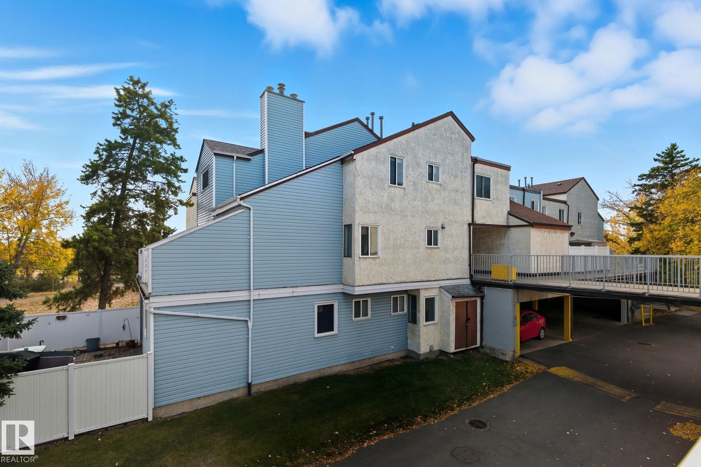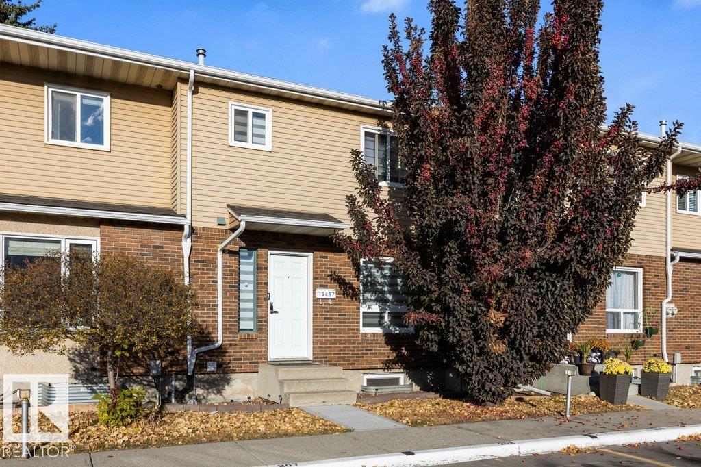
115 St Nw Unit 16487 St
115 St Nw Unit 16487 St
Highlights
Description
- Home value ($/Sqft)$218/Sqft
- Time on Housefulnew 4 hours
- Property typeResidential
- Style2 storey
- Neighbourhood
- Median school Score
- Lot size2,562 Sqft
- Year built1981
- Mortgage payment
Excellent opportunity for first-time buyers or investors! This beautifully updated 3-bedroom, 1.5-bath townhome offers comfort, convenience, and great value. The complex has recently seen major upgrades including new windows, patio doors, shingles and exterior doors. Inside, you’ll love the modern kitchen with quartz countertops, high-efficiency furnace (2019) and stylish finishes like ceramic tile and vinyl plank flooring upstairs. Both bathrooms have been tastefully upgraded—the upstairs features dual sinks and a stunning walk-in shower, while the main floor 2-piece bath adds a fresh modern touch. The bright living area opens to a private fenced backyard with a deck, perfect for relaxing or entertaining. Located in a family-friendly community close to schools, parks, shopping, bike paths, and public transit, with quick access to the Anthony Henday and downtown bus routes. Move-in ready—this home truly has it all!
Home overview
- Heat type Forced air-1, natural gas
- Foundation Concrete perimeter
- Roof Asphalt shingles
- Exterior features Fenced, playground nearby, public transportation, schools, shopping nearby
- Parking desc Stall
- # full baths 1
- # half baths 1
- # total bathrooms 2.0
- # of above grade bedrooms 3
- Flooring Ceramic tile, laminate flooring, vinyl plank
- Appliances Dishwasher-built-in, dryer, microwave hood fan, refrigerator, stove-electric, washer, window coverings
- Community features Hot water natural gas, parking-visitor
- Area Edmonton
- Zoning description Zone 27
- Directions E022005
- Lot size (acres) 238.05
- Basement information Full, unfinished
- Building size 1098
- Mls® # E4463063
- Property sub type Townhouse
- Status Active
- Virtual tour
- Master room 9.8m X 13m
- Bedroom 2 8.3m X 14.3m
- Bedroom 3 9.7m X 10.4m
- Kitchen room 10m X 9m
- Dining room 10m X 8.5m
Level: Main - Living room 18.4m X 12.1m
Level: Main
- Listing type identifier Idx

$-300
/ Month

