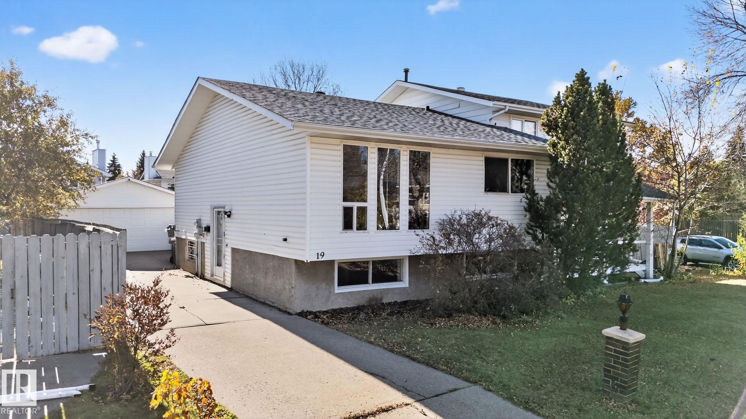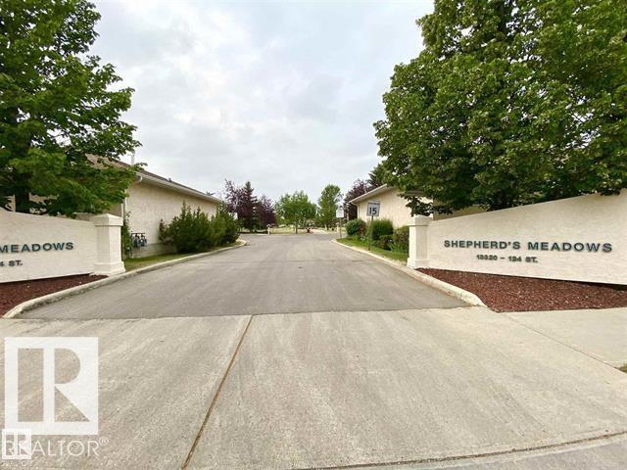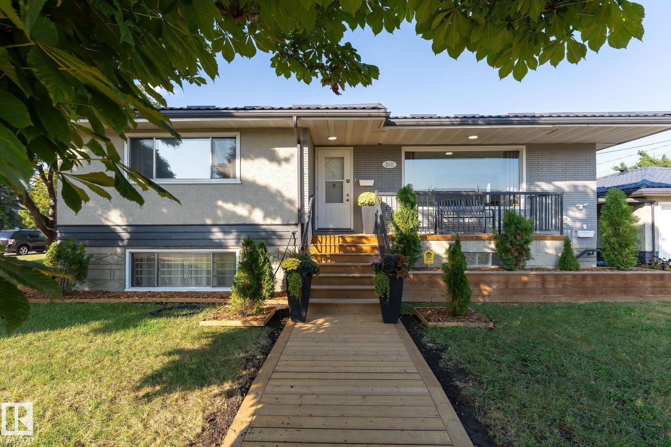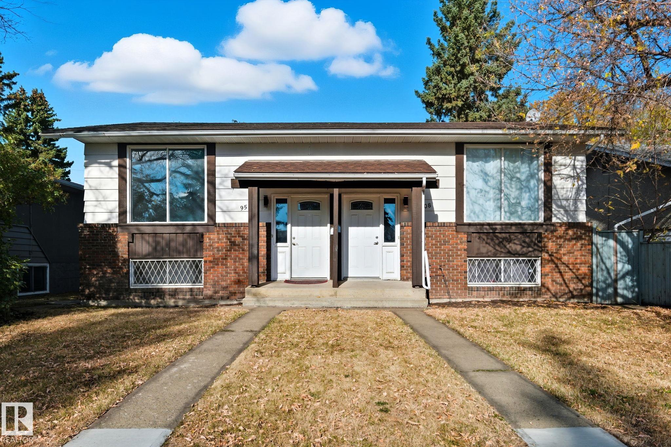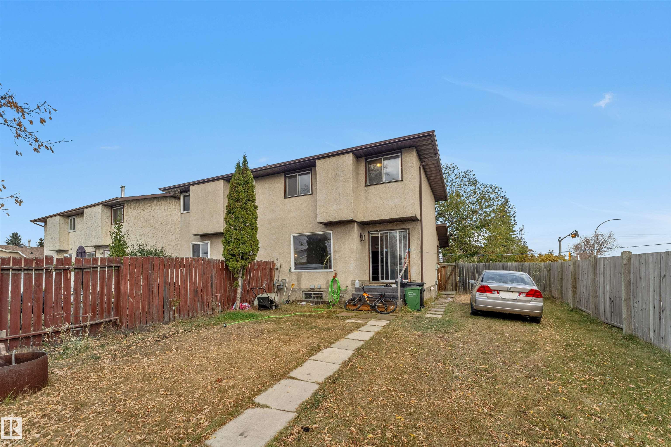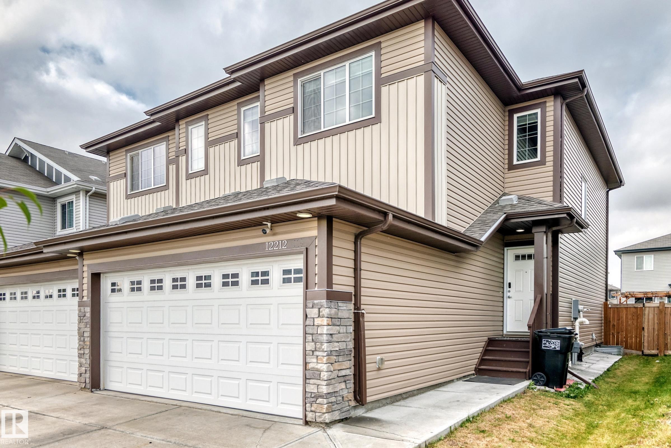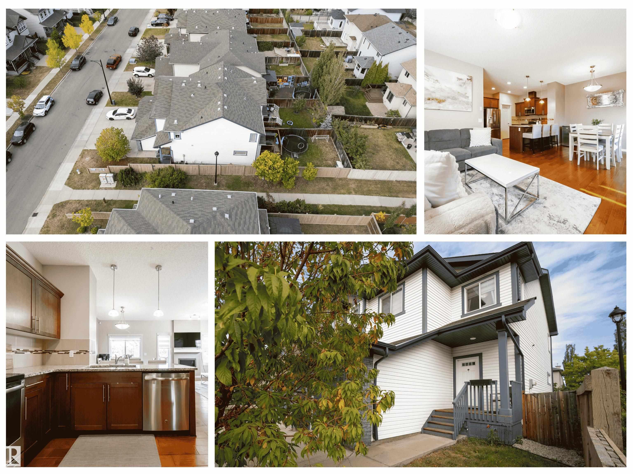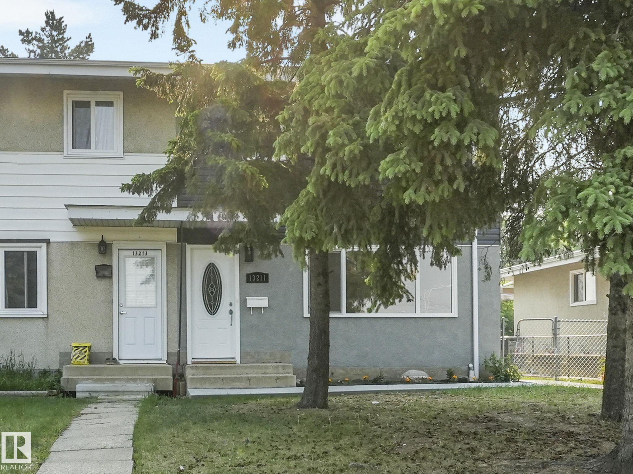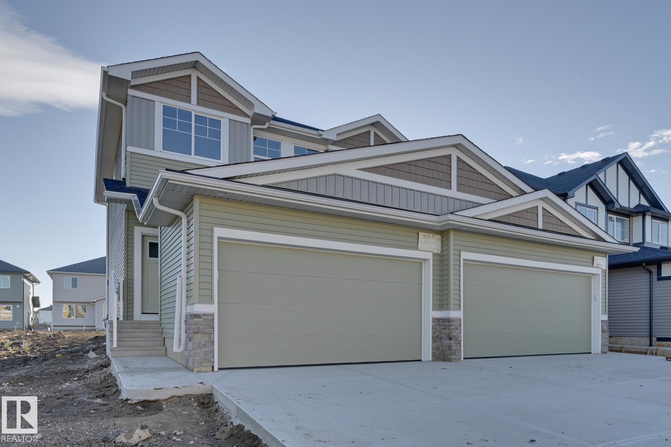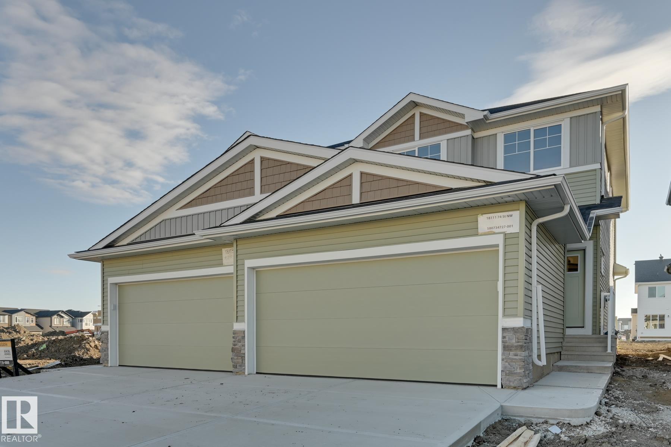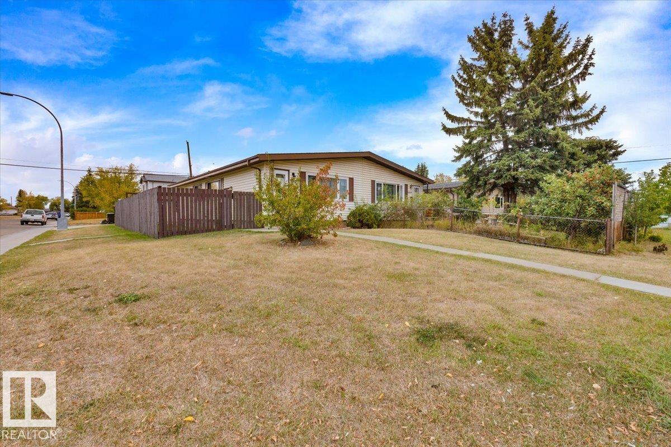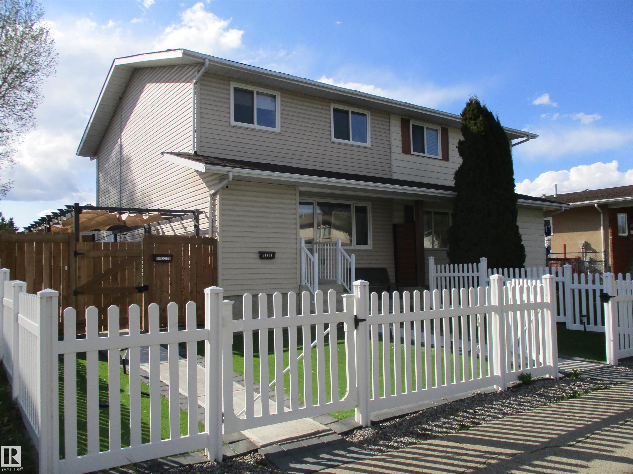
Highlights
Description
- Home value ($/Sqft)$341/Sqft
- Time on Houseful51 days
- Property typeResidential
- Style2 storey
- Neighbourhood
- Median school Score
- Year built1978
- Mortgage payment
HONEY STOP THE CAR! This stunning completely renovated Legal suite half duplex awaits your arrival, Awesome 4 bedroom-{3up and 1 down} 1317 Sq ft(main floor) +aprx 550sq {basement suite} over 1800 sq in Dunluce! This amazing half duplex has a SEPARATE SIDE ENTRANCE LEADING downstairs TO A SELF CONTAINED 1 bedroom, Kitchen, Dining area and full 4pc bathroom and separate laundry, Main floor features a large living/room area, massive full equipped kitchen and large dining area, laundry area and 2pc bathroom for guest use, Upper floor boasts 3 large bedrooms with primary bedroom having private 2 pc bathroom as well a full 4-pc bathroom. Massive deck for each unit to enjoy the summer months ahead, oversized 24x24 detached garage, Central A/C, low maintenance{synthetic grass} front and back yard, Solar Panels, Gazebo, Wireless lighting system and so much more. Close to schools, shopping, public transit, parks. Nothing to do except move in or a great investment property to Rent out-Welcome Home!
Home overview
- Heat type Forced air-2, natural gas
- Foundation Concrete perimeter
- Roof Asphalt shingles
- Exterior features Fenced, landscaped, low maintenance landscape, playground nearby, public transportation, schools, shopping nearby
- # parking spaces 4
- Has garage (y/n) Yes
- Parking desc Double garage detached, over sized
- # full baths 2
- # half baths 2
- # total bathrooms 3.0
- # of above grade bedrooms 4
- Flooring Ceramic tile, hardwood, vinyl plank
- Appliances Air conditioning-central, garage opener, window coverings, dryer-two, refrigerators-two, stoves-two, washers-two, dishwasher-two
- Interior features Ensuite bathroom
- Community features On street parking, air conditioner, closet organizers, deck, gazebo, vinyl windows, solar equipment
- Area Edmonton
- Zoning description Zone 27
- Lot desc Rectangular
- Basement information Full, finished
- Building size 1318
- Mls® # E4455508
- Property sub type Duplex
- Status Active
- Bedroom 3 10m X 9.9m
- Kitchen room 18.8m X 7.9m
- Bedroom 2 12.3m X 8.9m
- Master room 12m X 11.3m
- Dining room 12.1m X 8.4m
Level: Main - Living room 13.7m X 15.4m
Level: Main
- Listing type identifier Idx

$-1,200
/ Month

