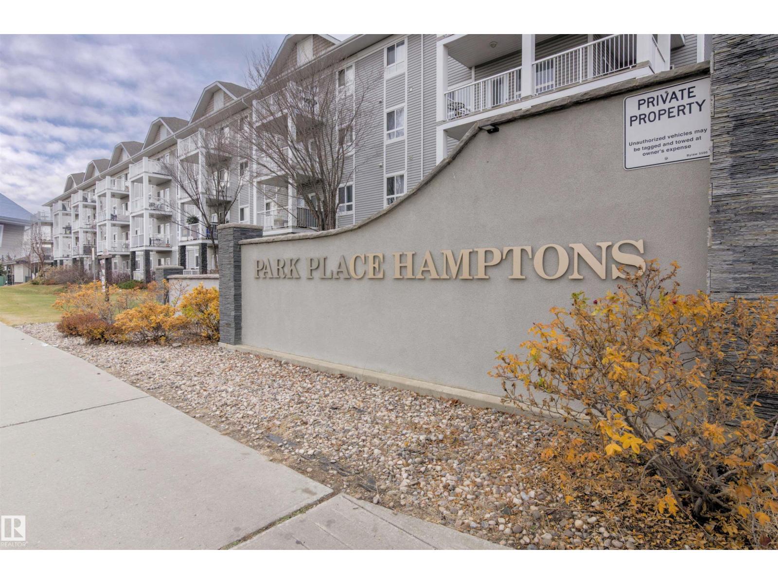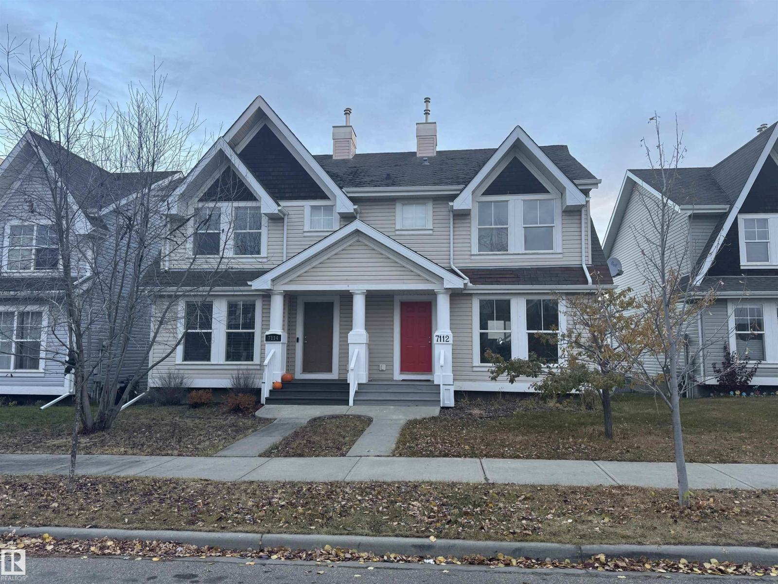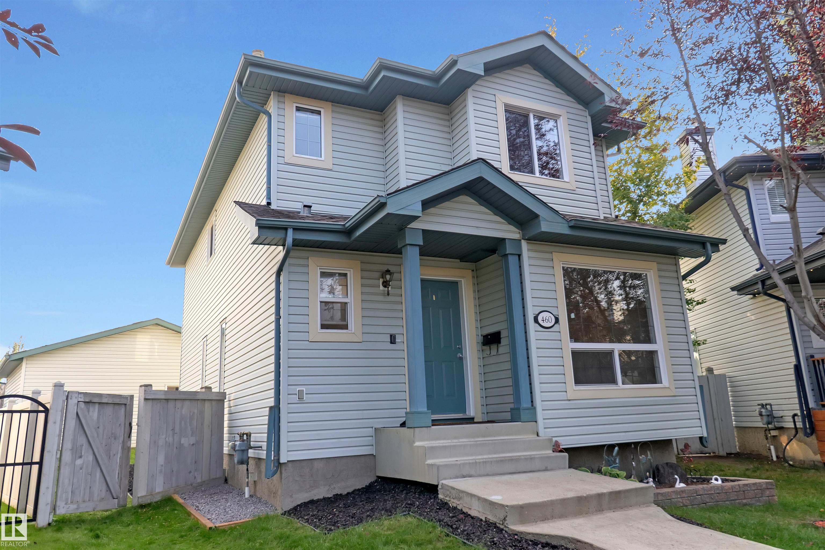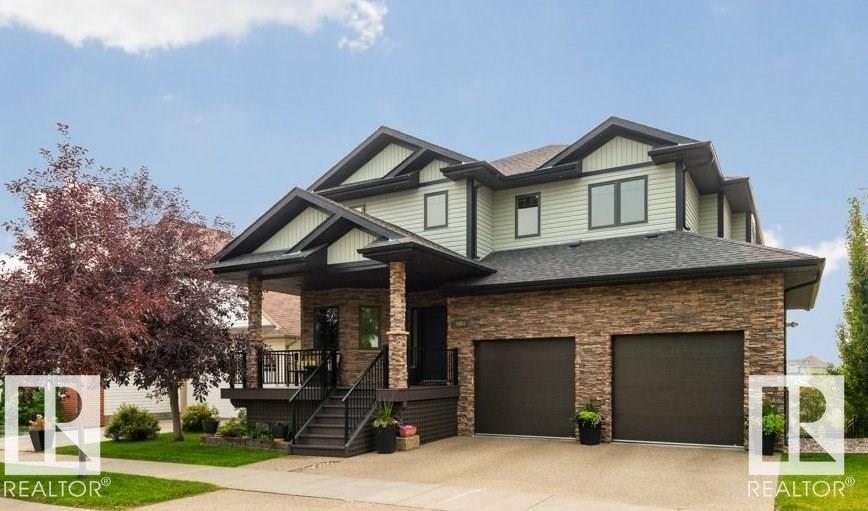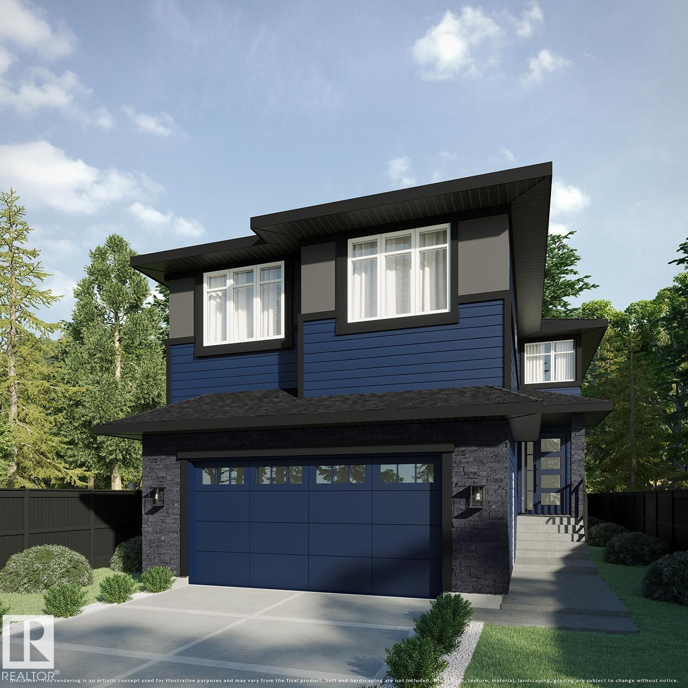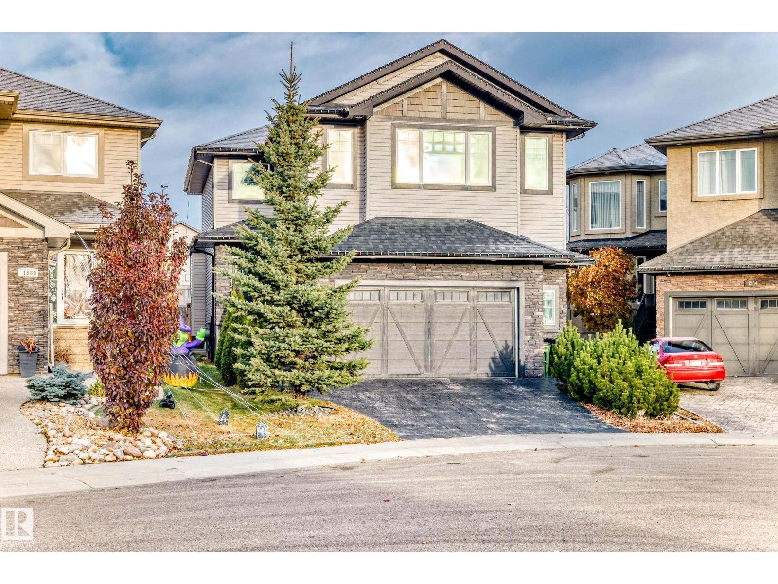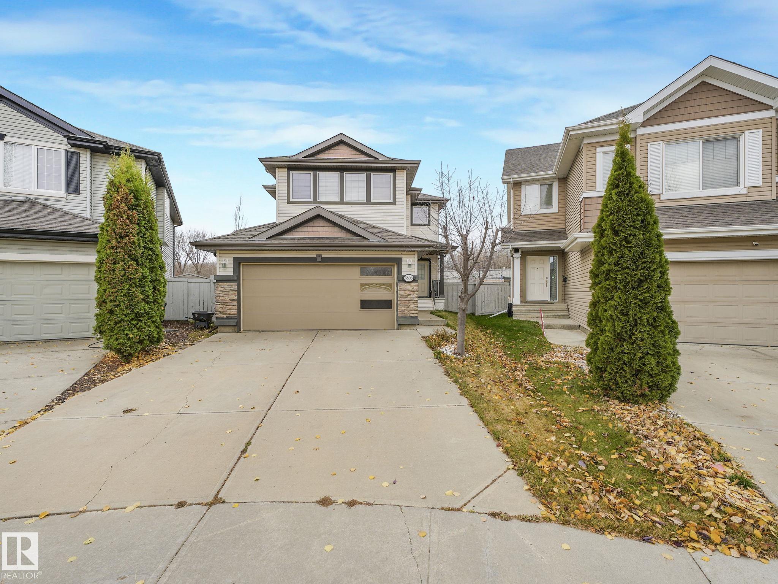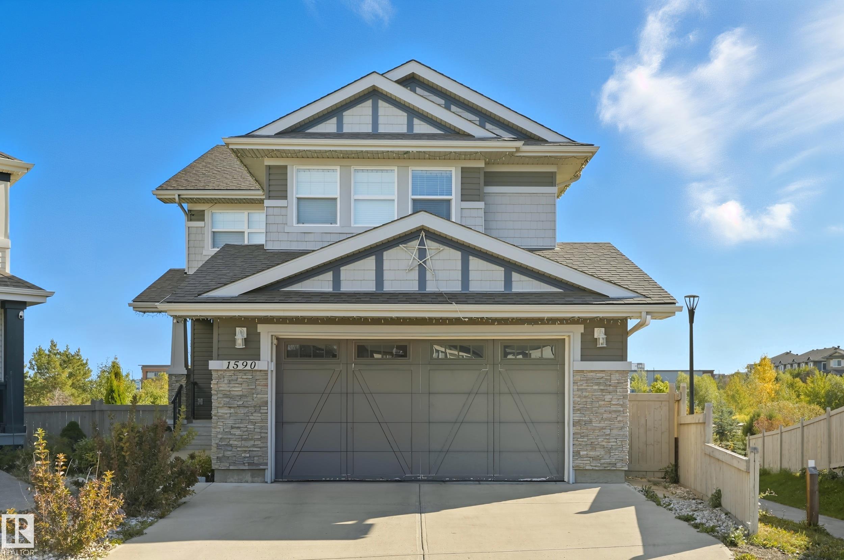- Houseful
- AB
- Edmonton
- Windermere
- 1150 Windermere Way Southwest #20
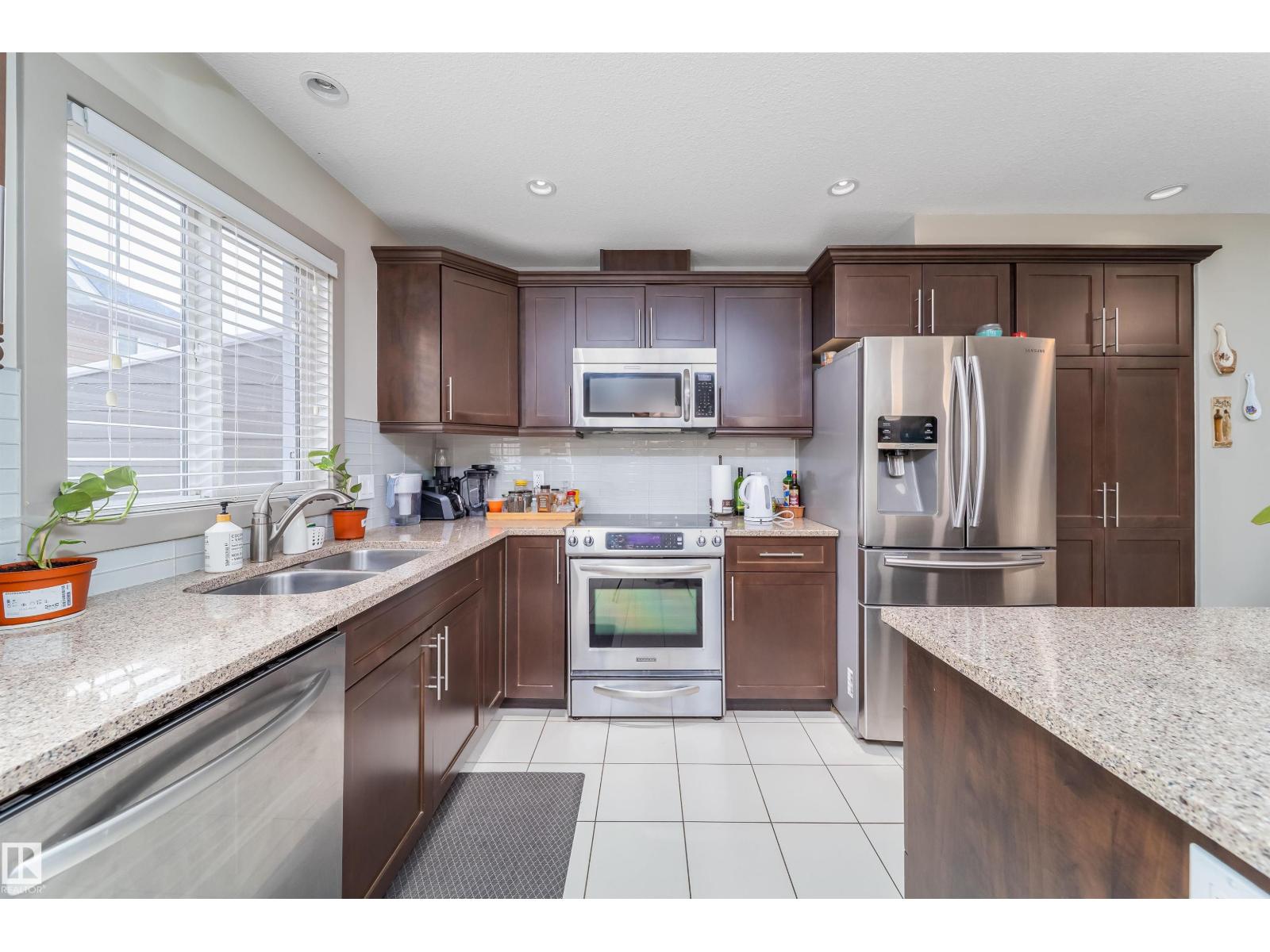
1150 Windermere Way Southwest #20
1150 Windermere Way Southwest #20
Highlights
Description
- Home value ($/Sqft)$249/Sqft
- Time on Houseful102 days
- Property typeSingle family
- Neighbourhood
- Median school Score
- Year built2012
- Mortgage payment
Location!Location!Location! Rare opportunity in the prestigious Estates of Upper Windermere. Beautifully maintained 1760+ sqft gem with finished basement. This unit is bathed in natural light from dawn to dusk. The spacious Modern Kitchen features sleek Quartz countertops, Stainless steel Appliances and a BIG Island perfect for entertaining. Upstairs, the primary suite boasts HIS & HER closet, feature wall & Ensuite, joined by 2 more bedrooms & convenient 2nd-floor laundry. The basement is your ultimate retreat, ideal for Movie/Game nights or Family Gatherings. Enjoy 2- full baths, 2-half baths, & 2 sun-chasing decks, for hosting BBQ events! Water Softener for healthy lifestyle. The attached 2-car garage easily fits full-size vehicles. Meticulously maintained by the original owners, this home is just steps from public transportation, Daniel Woodall School & shopping. Vibrant Currents at Windermere is nearby. This is more than a home, it’s a lifestyle. Don’t miss this rare chance! (id:63267)
Home overview
- Heat type Forced air
- # total stories 2
- Fencing Fence
- Has garage (y/n) Yes
- # full baths 2
- # half baths 2
- # total bathrooms 4.0
- # of above grade bedrooms 3
- Subdivision Windermere
- Lot size (acres) 0.0
- Building size 1465
- Listing # E4449151
- Property sub type Single family residence
- Status Active
- Recreational room 5.867m X 5.842m
Level: Basement - Kitchen 5.842m X 3.962m
Level: Main - Dining room 4.674m X 2.184m
Level: Main - Living room 5.867m X 4.039m
Level: Main - 3rd bedroom 2.794m X 3.048m
Level: Upper - Primary bedroom 3.581m X 3.658m
Level: Upper - 2nd bedroom 2.794m X 3.378m
Level: Upper
- Listing source url Https://www.realtor.ca/real-estate/28641293/20-1150-windermere-wy-sw-edmonton-windermere
- Listing type identifier Idx

$-573
/ Month

