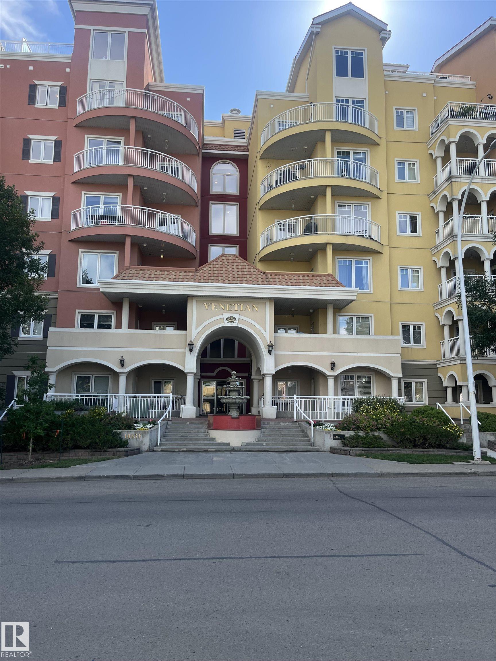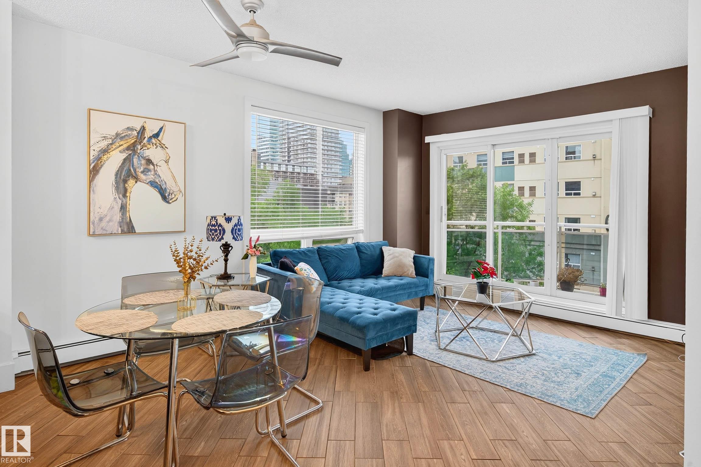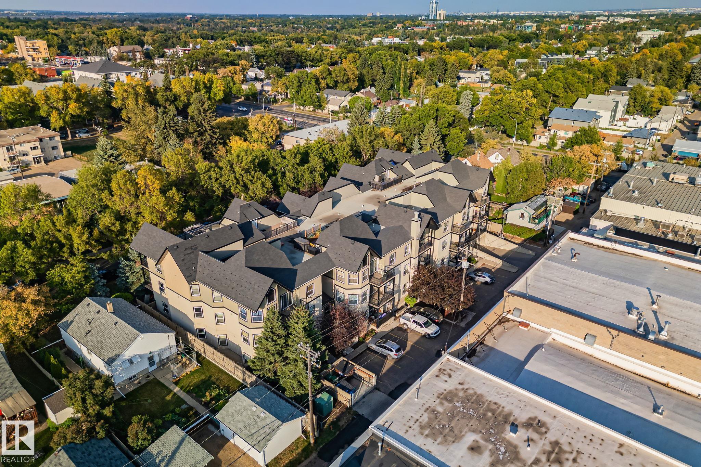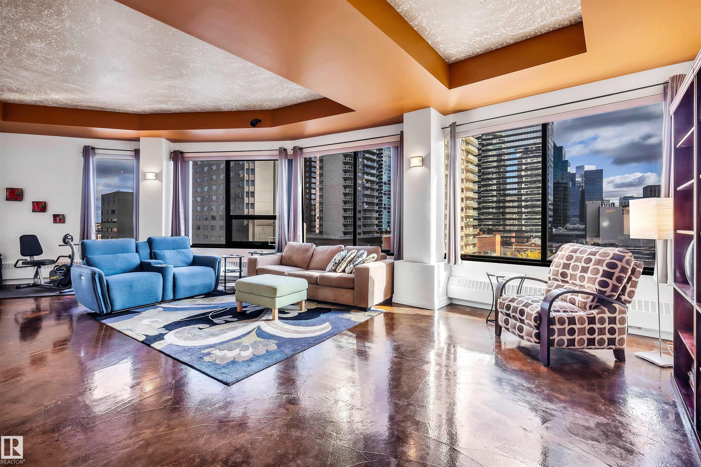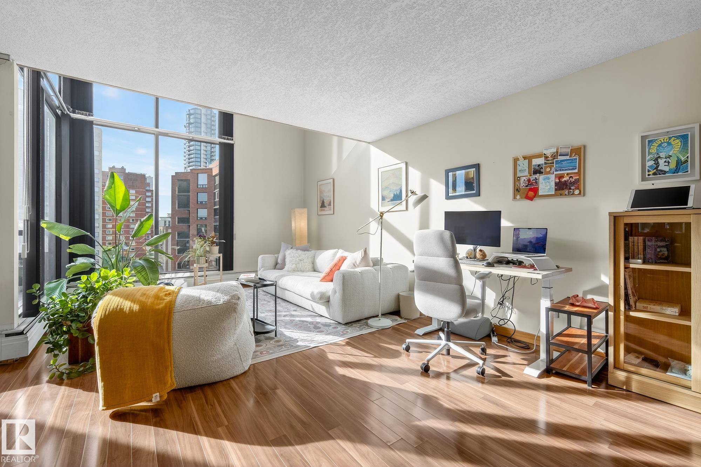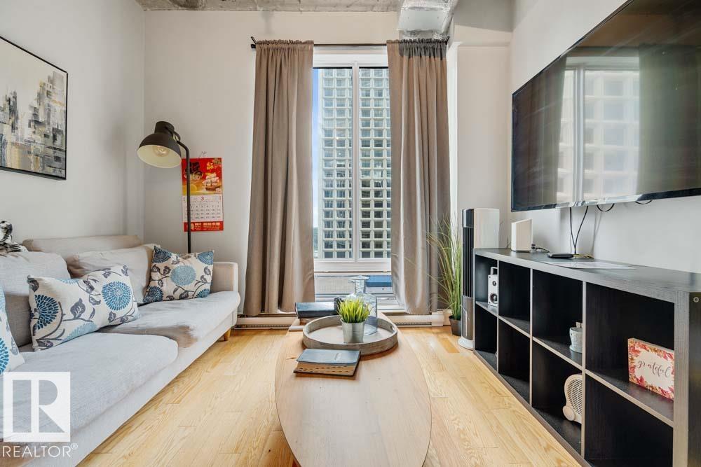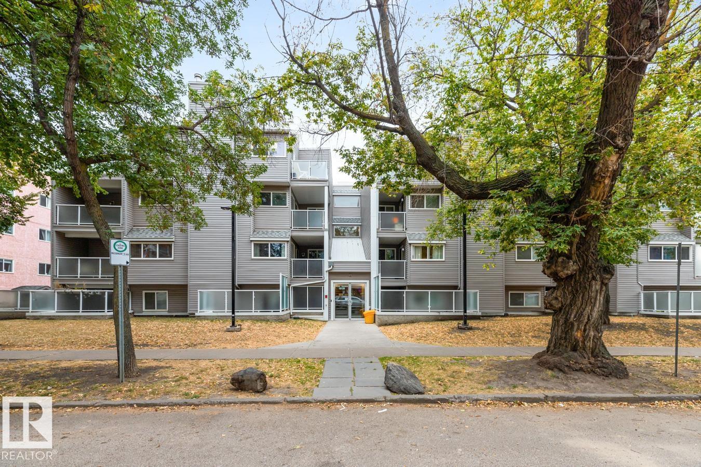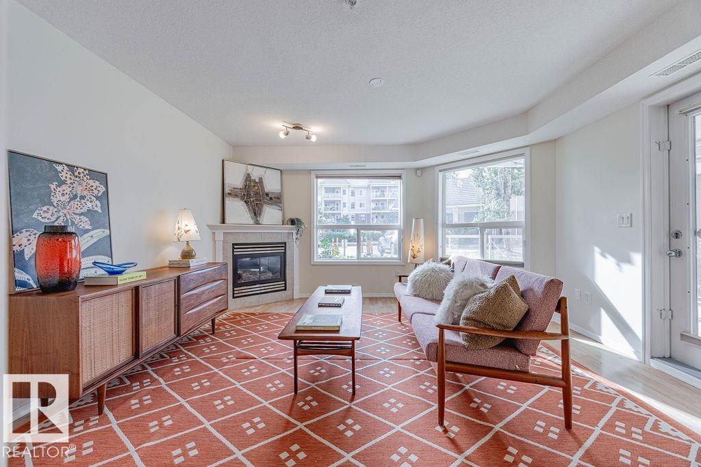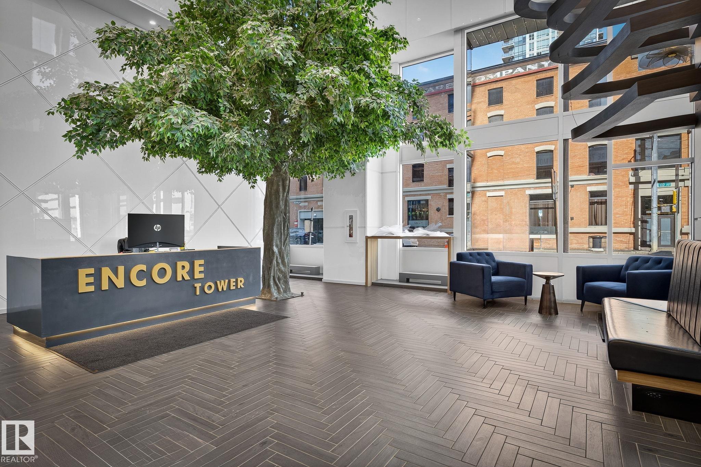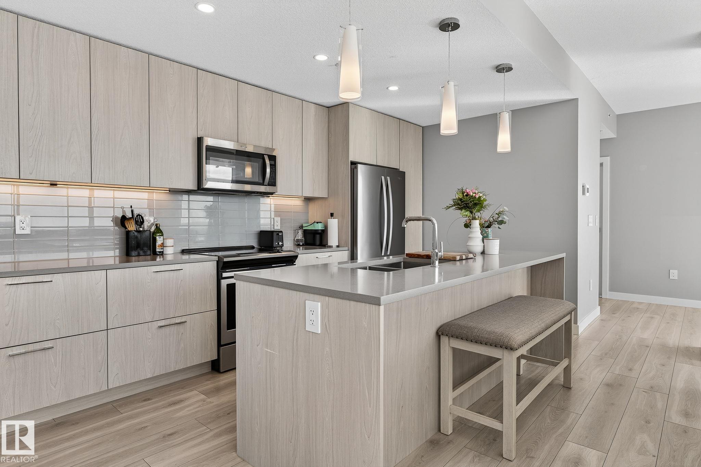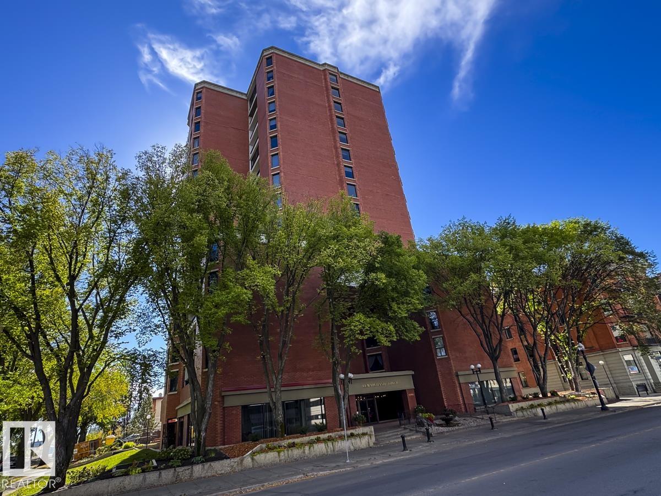
11503 100 Avenue Northwest #1403
For Sale
New 3 hours
$515,000
2 beds
2 baths
1,936 Sqft
11503 100 Avenue Northwest #1403
For Sale
New 3 hours
$515,000
2 beds
2 baths
1,936 Sqft
Highlights
This home is
129%
Time on Houseful
3 hours
School rated
6.8/10
Edmonton
10.35%
Description
- Home value ($/Sqft)$266/Sqft
- Time on Housefulnew 3 hours
- Property typeResidential
- StyleSingle level apartment
- Neighbourhood
- Median school Score
- Lot size405 Sqft
- Year built1980
- Mortgage payment
Prestigious Le Marchand Tower with Beautiful Views! Elegance Abounds in this luxurious 1935 sq ft sprawling property. The Grand Entrance brings you to the open concept living space with the den overlooking the sunken living area and dining room flowing into the large kitchen filled with plenty of counter space, cabinets, ample storage plus pantry room. There are 2 generous bedrooms with the primary suite boasting a 5 piece ensuite with walk-in shower, jetted tub and cedar closet. The building offers a large social/entertainment room and guest suite for your out of town guests to Enjoy their private space. Overlooking the river valley and steps to every amenity you wish to entertain, this property is a Treasure at your fingertips.
Brad Warkentin
of Century 21 All Stars Realty Ltd,
MLS®#E4459613 updated 18 minutes ago.
Houseful checked MLS® for data 18 minutes ago.
Home overview
Amenities / Utilities
- Heat type Fan coil, hot water, natural gas
Exterior
- # total stories 17
- Foundation Concrete perimeter
- Roof Unknown
- Exterior features Golf nearby, hillside, landscaped, park/reserve, picnic area, public transportation, river valley view, shopping nearby, view downtown
- # parking spaces 1
- Parking desc Underground
Interior
- # full baths 2
- # total bathrooms 2.0
- # of above grade bedrooms 2
- Flooring Carpet, ceramic tile, hardwood
- Appliances Dishwasher-built-in, dryer, refrigerator, stove-electric, washer, window coverings
- Interior features Ensuite bathroom
Location
- Community features Guest suite, no animal home, no smoking home, parking-visitor, party room, patio, secured parking, security door
- Area Edmonton
- Zoning description Zone 12
Lot/ Land Details
- Exposure E
Overview
- Lot size (acres) 37.62
- Basement information None, no basement
- Building size 1936
- Mls® # E4459613
- Property sub type Apartment
- Status Active
- Virtual tour
Rooms Information
metric
- Living room Level: Main
- Dining room Level: Main
SOA_HOUSEKEEPING_ATTRS
- Listing type identifier Idx

Lock your rate with RBC pre-approval
Mortgage rate is for illustrative purposes only. Please check RBC.com/mortgages for the current mortgage rates
$30
/ Month25 Years fixed, 20% down payment, % interest
$1,403
Maintenance
$
$
$
%
$
%

Schedule a viewing
No obligation or purchase necessary, cancel at any time
Nearby Homes
Real estate & homes for sale nearby

