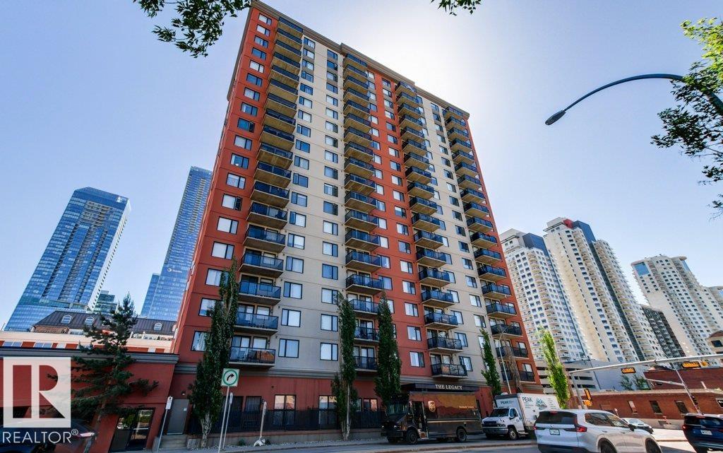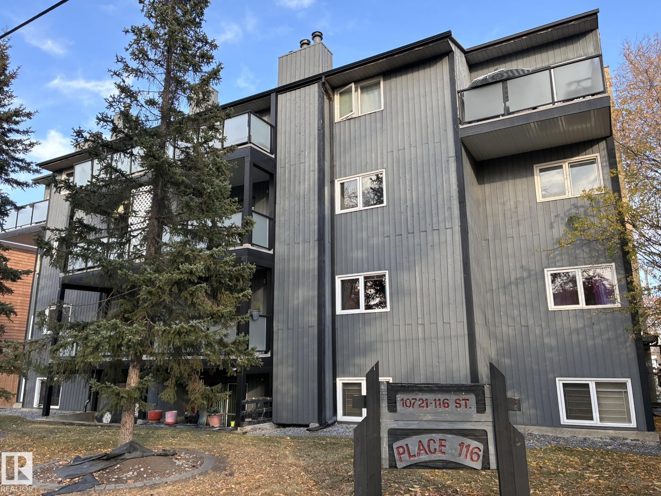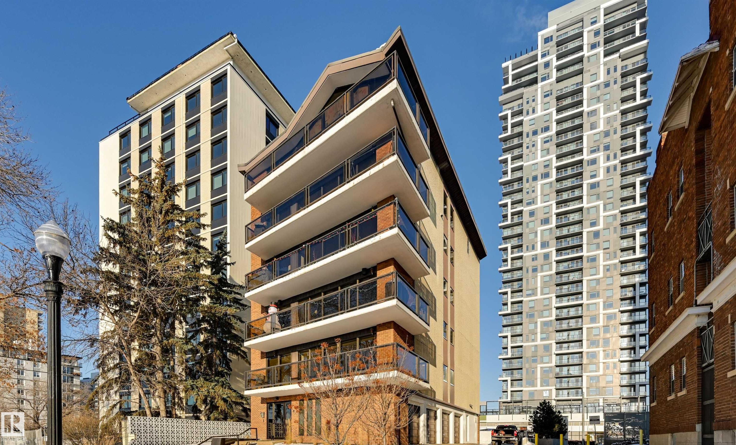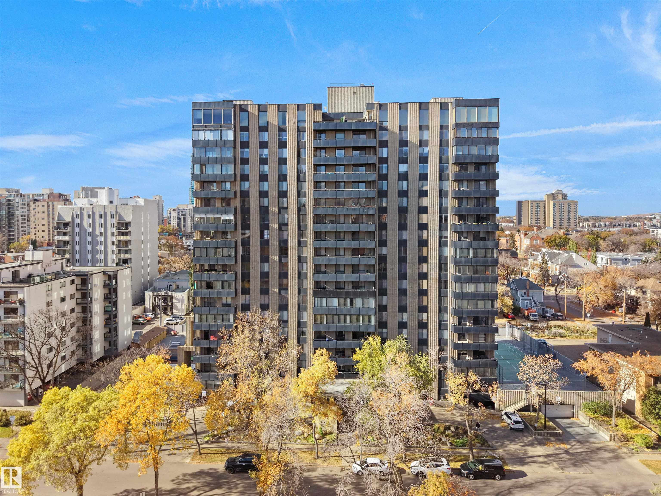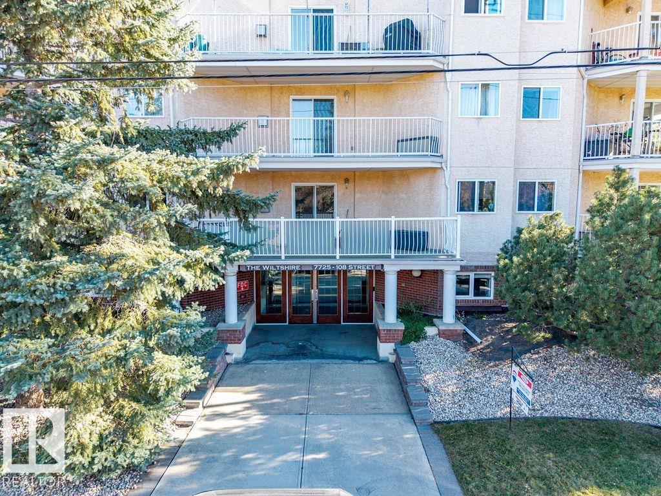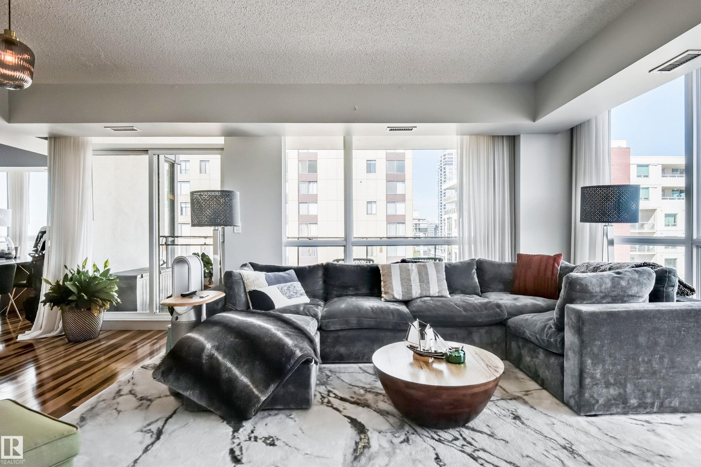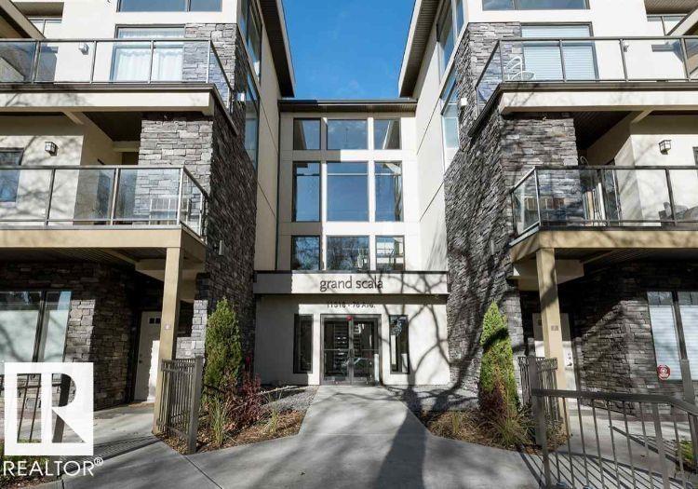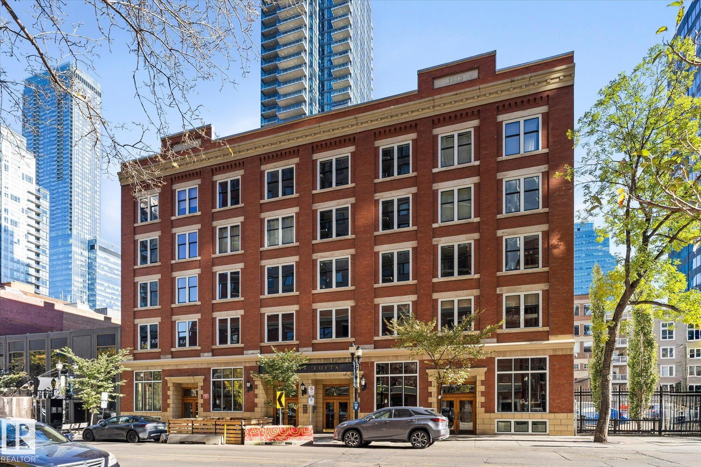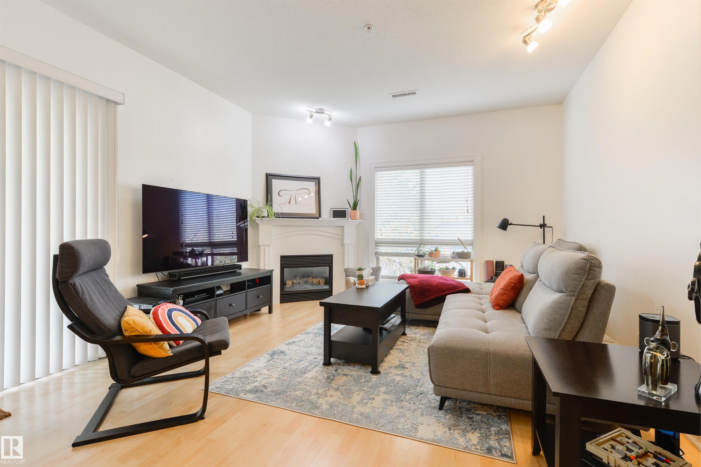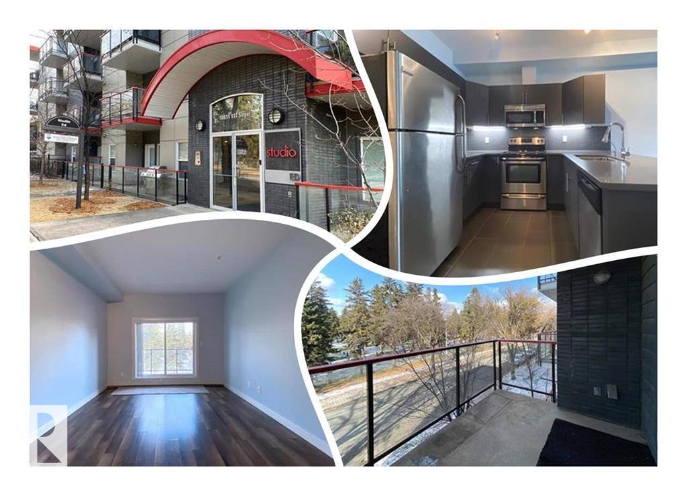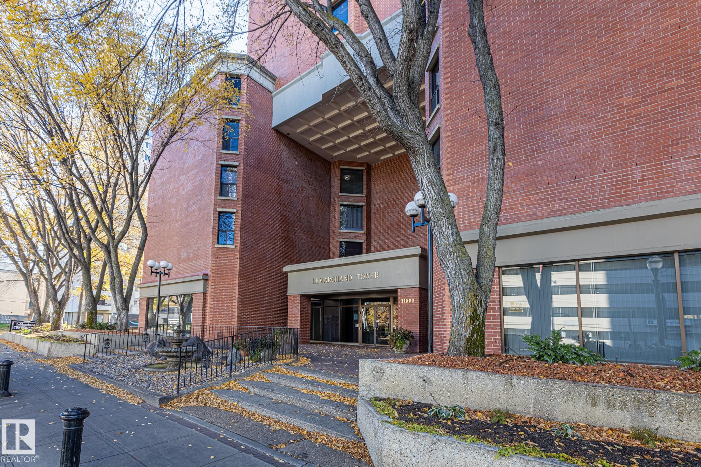
11503 100 Avenue Northwest #602
11503 100 Avenue Northwest #602
Highlights
Description
- Home value ($/Sqft)$247/Sqft
- Time on Housefulnew 20 hours
- Property typeResidential
- StyleSingle level apartment
- Neighbourhood
- Median school Score
- Year built1980
- Mortgage payment
Welcome to the prestigious LeMarchand Tower. This spacious, almost 1,900 sq ft condo, offers breathtaking views of the river valley. Step out your front door and instantly access all the natural beauty and activities the river valley has to offer. Inside, you'll find a huge living room, dining area, and a versatile den/flex space, all with large windows that flood the condo with natural light. It offers two generously sized bedrooms, including a primary suite with a 5-piece ensuite featuring a large soaker tub. There's also a full 4-piece bathroom, a spacious laundry room with in-suite laundry, and a separate storage room for added convenience. Two underground titled stalls are also included with this condo. With so much space and potential, this condo is the perfect to make your own. Don’t miss this incredible opportunity to live in one of the most desirable locations downtown.
Home overview
- Heat type Hot water, natural gas
- # total stories 17
- Foundation Concrete perimeter
- Roof Tar & gravel
- Exterior features Playground nearby, river valley view, schools, shopping nearby, view downtown
- # parking spaces 2
- Parking desc Stall
- # full baths 2
- # total bathrooms 2.0
- # of above grade bedrooms 2
- Flooring Carpet, linoleum
- Appliances Dishwasher-built-in, dryer, refrigerator, stove-electric, washer
- Interior features Ensuite bathroom
- Community features On street parking, guest suite, no animal home, no smoking home, social rooms
- Area Edmonton
- Zoning description Zone 12
- Directions E0247087
- Elementary school West glen, glenora
- High school Ross sheppard
- Middle school Wîhkwêntôwin, westminster
- Exposure Sw
- Basement information None, no basement
- Building size 1898
- Mls® # E4462446
- Property sub type Apartment
- Status Active
- Virtual tour
- Bedroom 2 18.2m X 11.8m
- Other room 2 8.5m X 6.2m
- Kitchen room 8.5m X 13.8m
- Master room 23.4m X 11.8m
- Other room 1 11.6m X 7.2m
- Living room 22.1m X 15.7m
Level: Main - Dining room 12.6m X 10.2m
Level: Main
- Listing type identifier Idx

$173
/ Month

