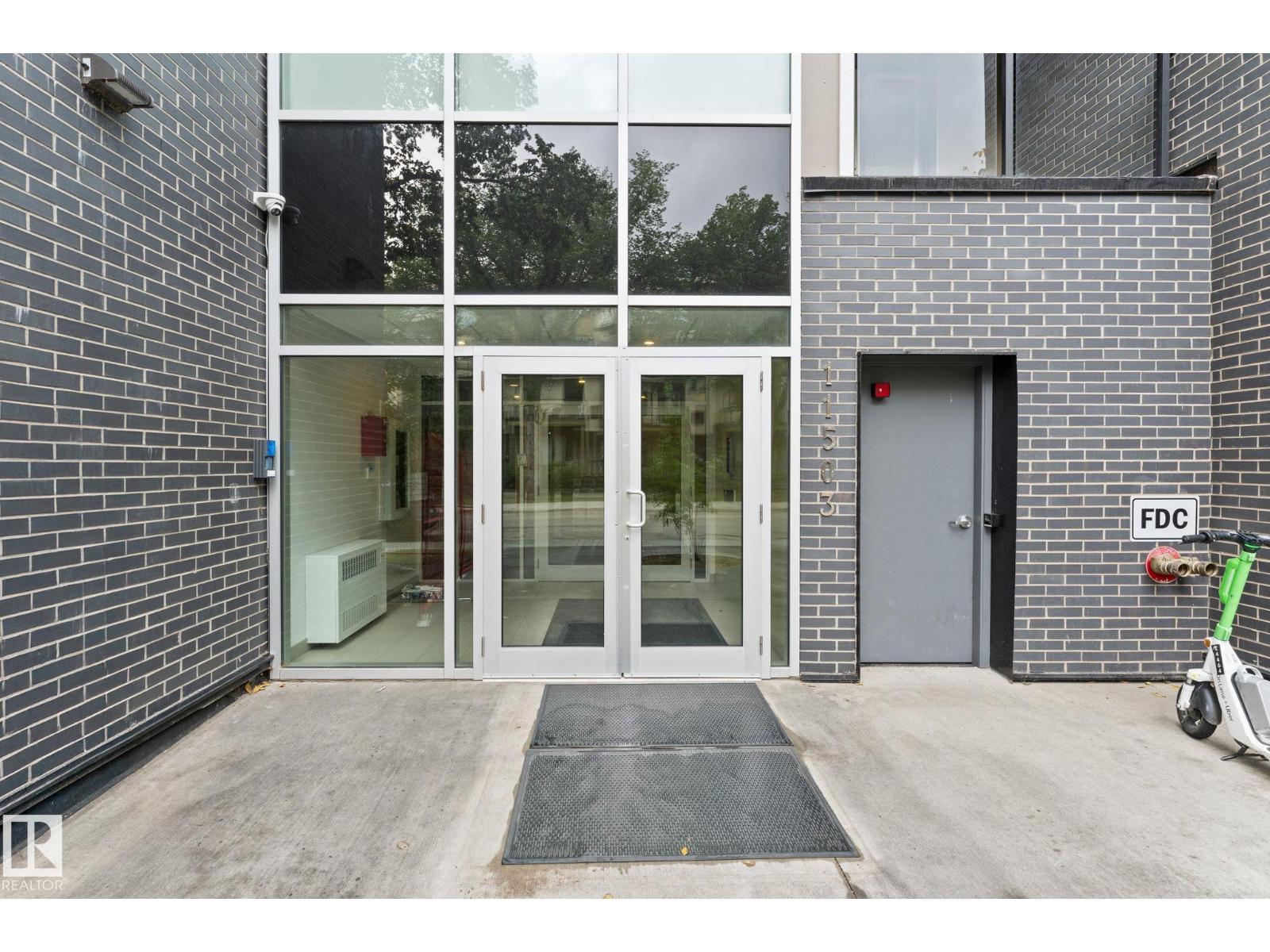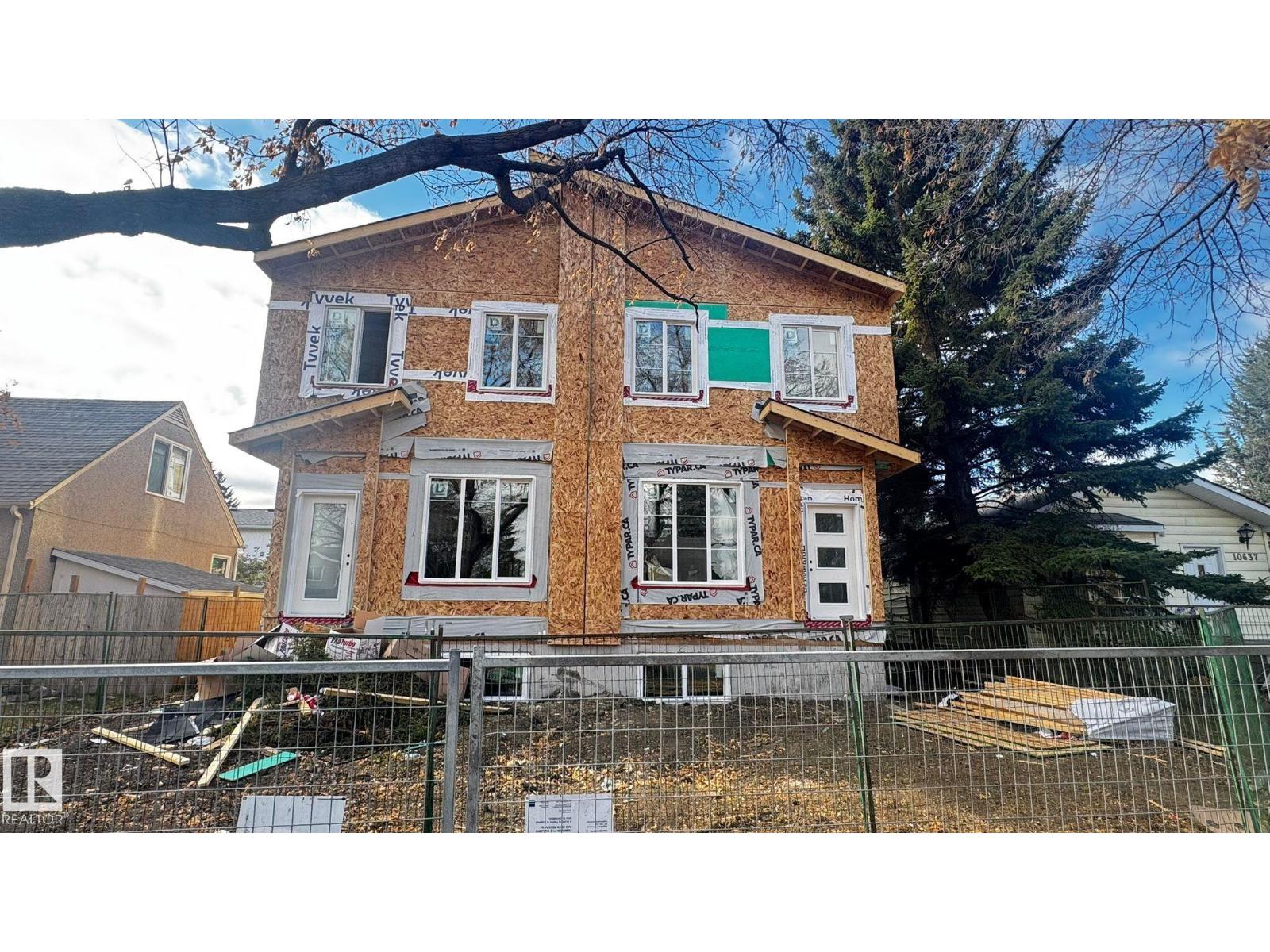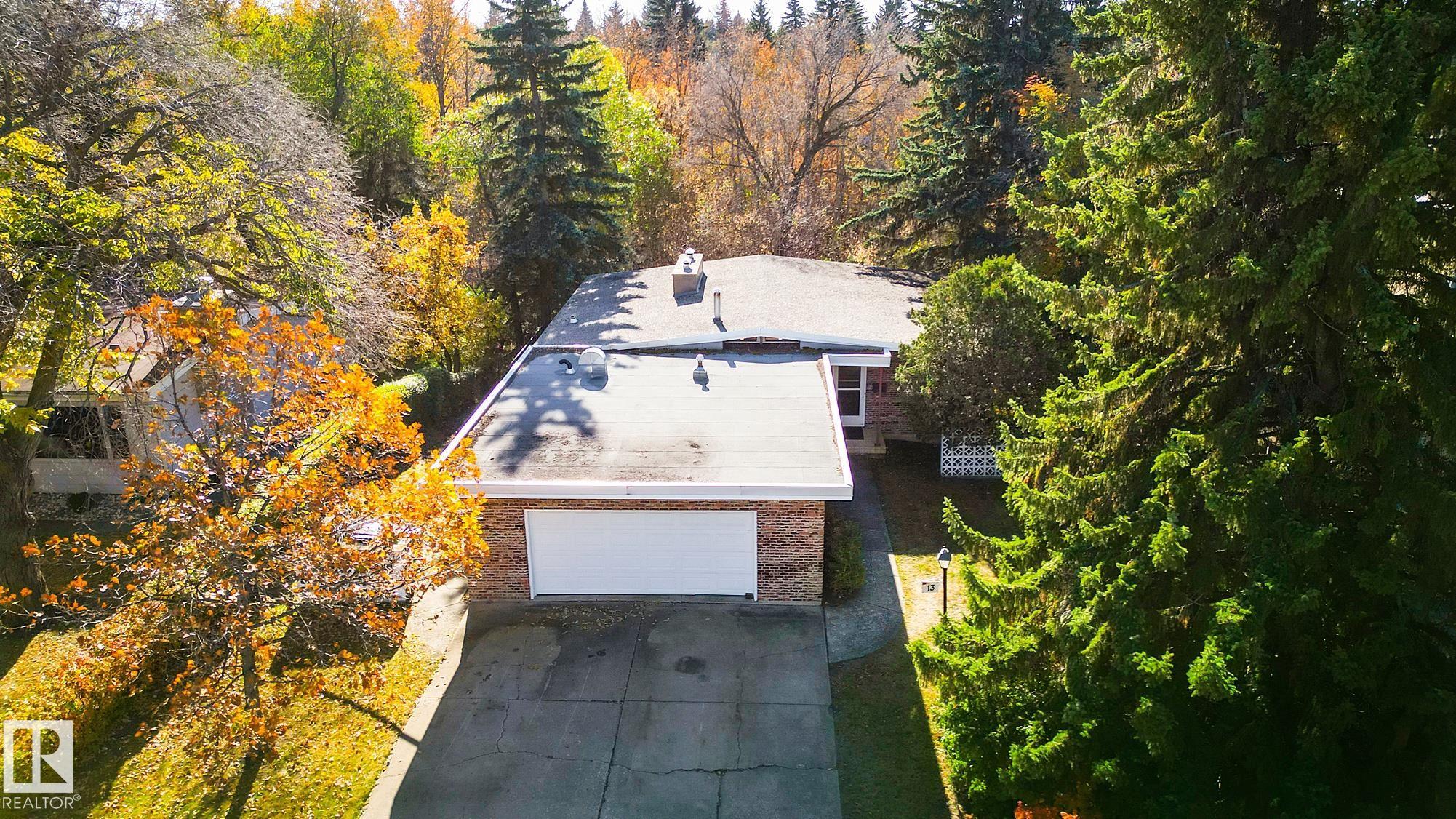
11503 76 Avenue Northwest #303
11503 76 Avenue Northwest #303
Highlights
Description
- Home value ($/Sqft)$488/Sqft
- Time on Houseful71 days
- Property typeSingle family
- Neighbourhood
- Median school Score
- Lot size622 Sqft
- Year built2019
- Mortgage payment
Welcome to a rare opportunity in one of Edmonton’s most coveted communities. This impeccably designed 3-bedroom, 2-bathroom residence offers a seamless blend of sophistication, comfort, and eco-conscious innovation, just moments from the University of Alberta Hospital, LRT, and the serene river valley trails. Inside, refined finishes set the tone: rich engineered hardwood floors, luxurious Toto Japanese toilets, and central air conditioning for year-round comfort. The expansive wrap-around patio invites morning coffee or evening unwinding, framed by the quiet elegance of Belgravia. Built from concrete and steel, this exclusive building is powered by solar energy and enhanced with geothermal heating and cooling-delivering efficiency 30% above national standards. Residents enjoy two secure underground parking stalls, pet-friendly living, and access to a breathtaking rooftop patio. A residence of this calibre offers not just a home, but a statement, where prestige meets convenience in the heart of Edmonton. (id:63267)
Home overview
- Cooling Central air conditioning
- Heat type Heat pump
- Fencing Fence
- # parking spaces 2
- Has garage (y/n) Yes
- # full baths 2
- # total bathrooms 2.0
- # of above grade bedrooms 3
- Subdivision Belgravia
- Lot dimensions 57.74
- Lot size (acres) 0.014267359
- Building size 1200
- Listing # E4452341
- Property sub type Single family residence
- Status Active
- Primary bedroom 3.277m X 4.216m
Level: Main - 3rd bedroom 3.023m X 3.81m
Level: Main - Kitchen 3.048m X 3.937m
Level: Main - Living room 4.343m X 4.699m
Level: Main - Dining room 3.073m X 4.242m
Level: Main - 2nd bedroom 4.039m X 2.946m
Level: Main - Laundry 2.972m X 1.524m
Level: Main
- Listing source url Https://www.realtor.ca/real-estate/28715251/303-11503-76-av-nw-edmonton-belgravia
- Listing type identifier Idx

$-837
/ Month












