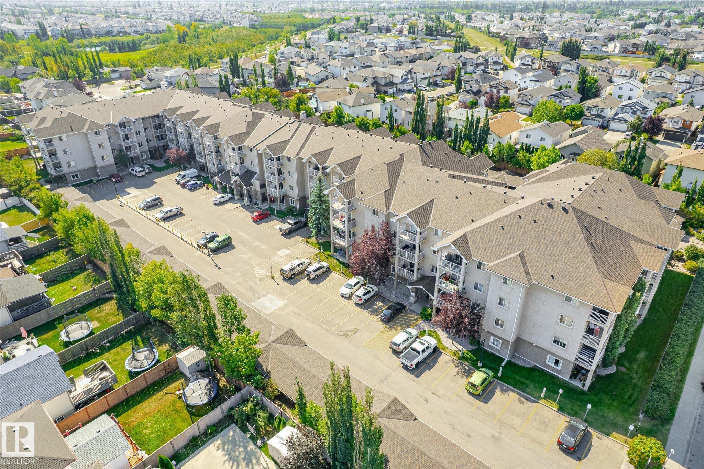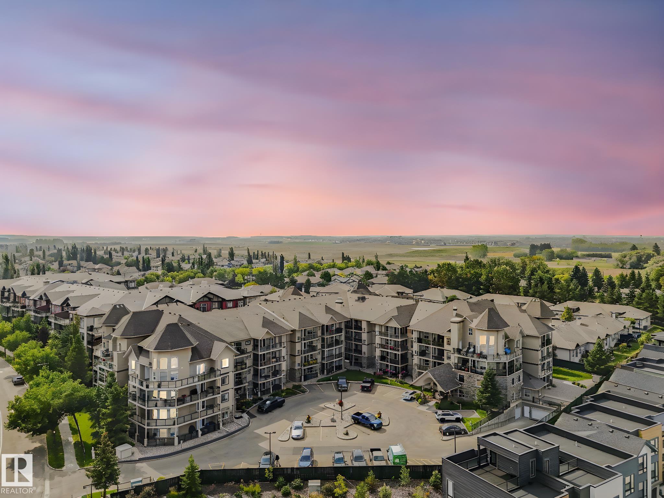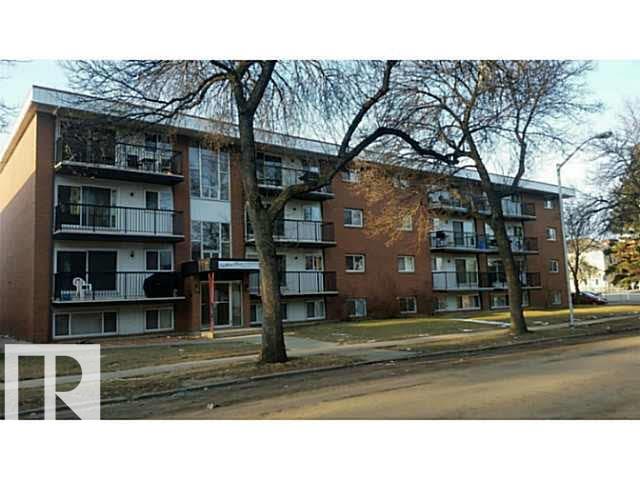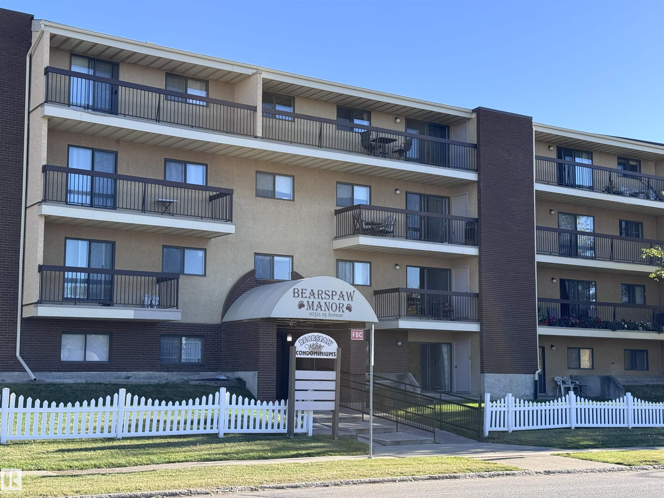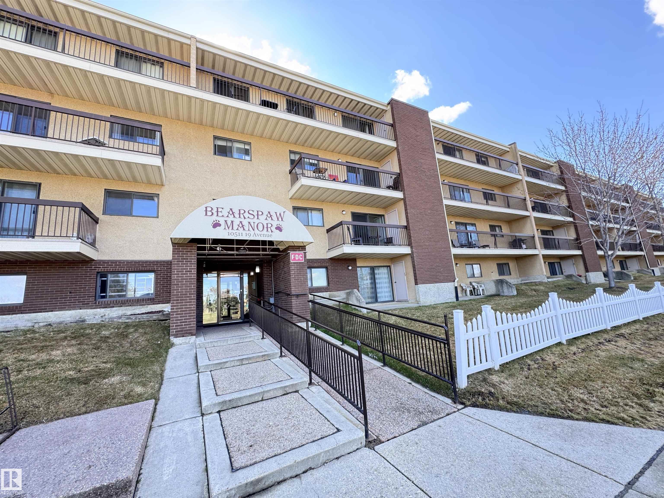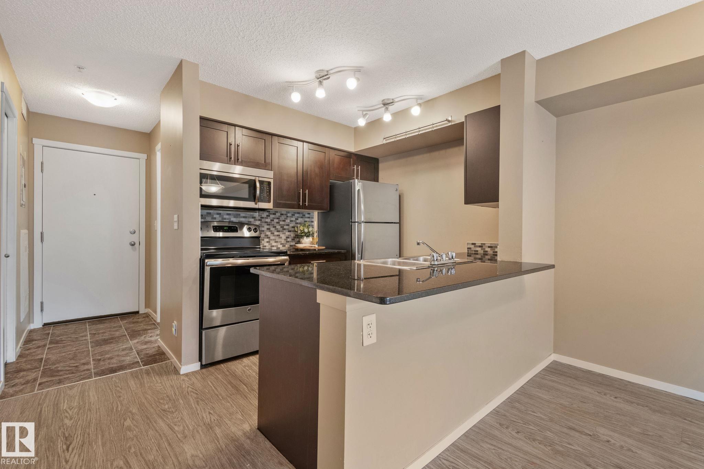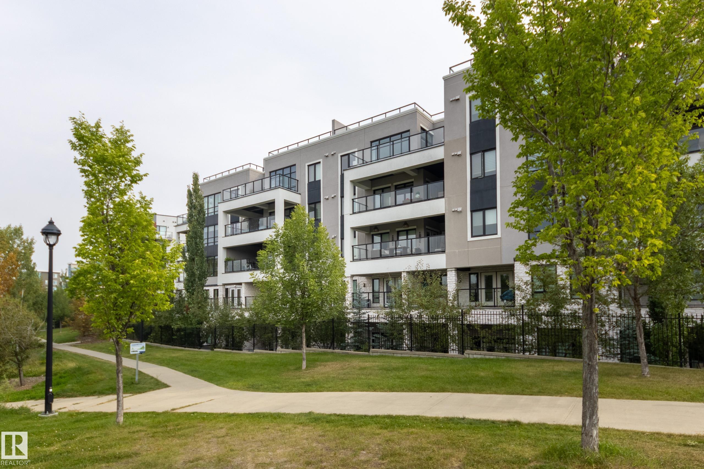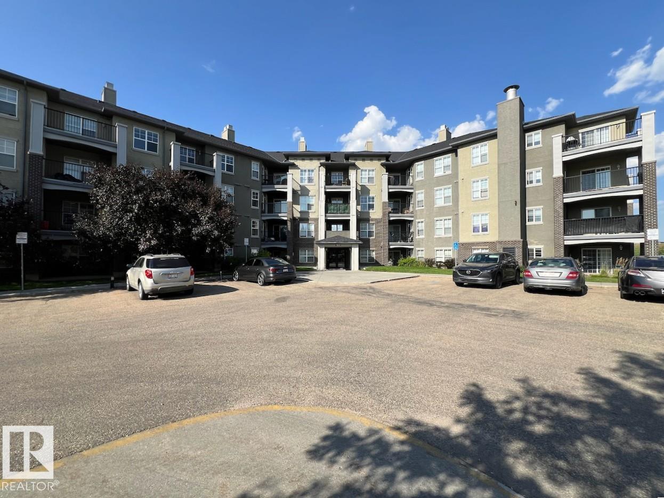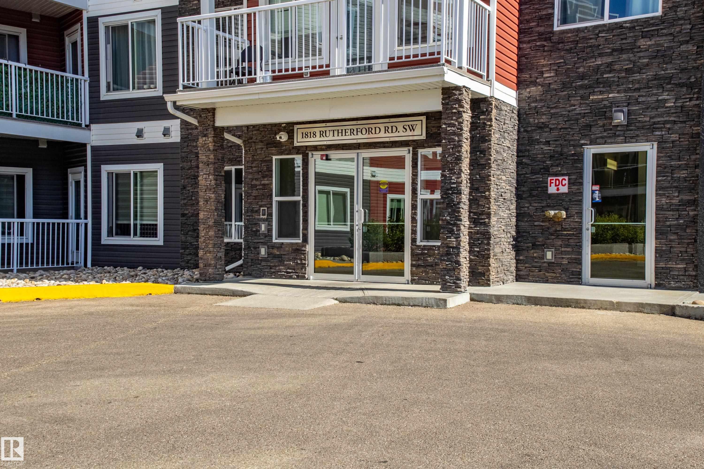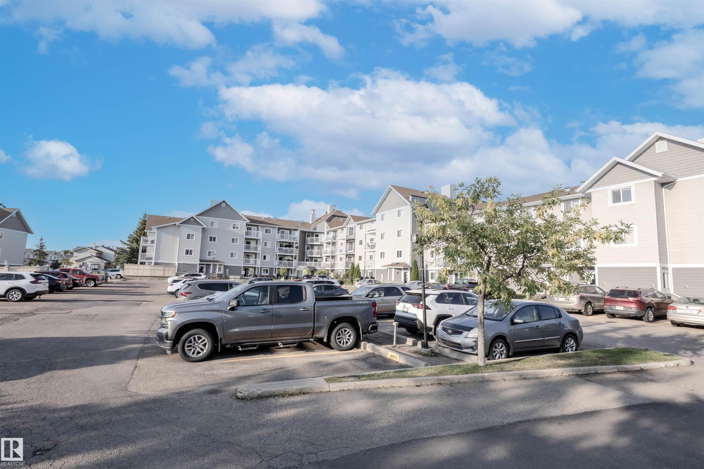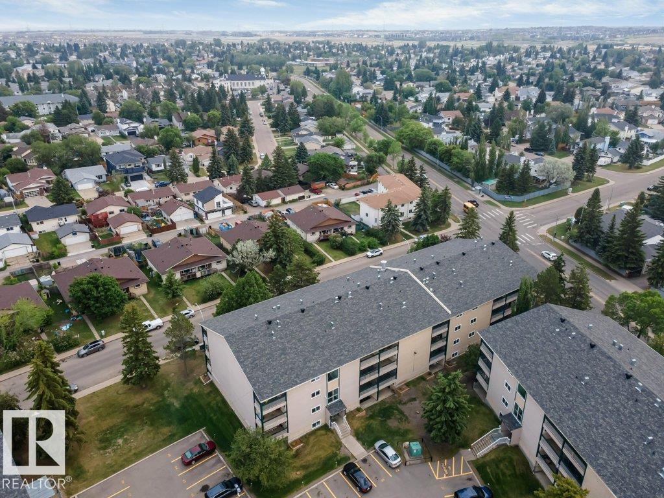- Houseful
- AB
- Edmonton
- Rutherford
- 11517 Ellerslie Road Southwest #264
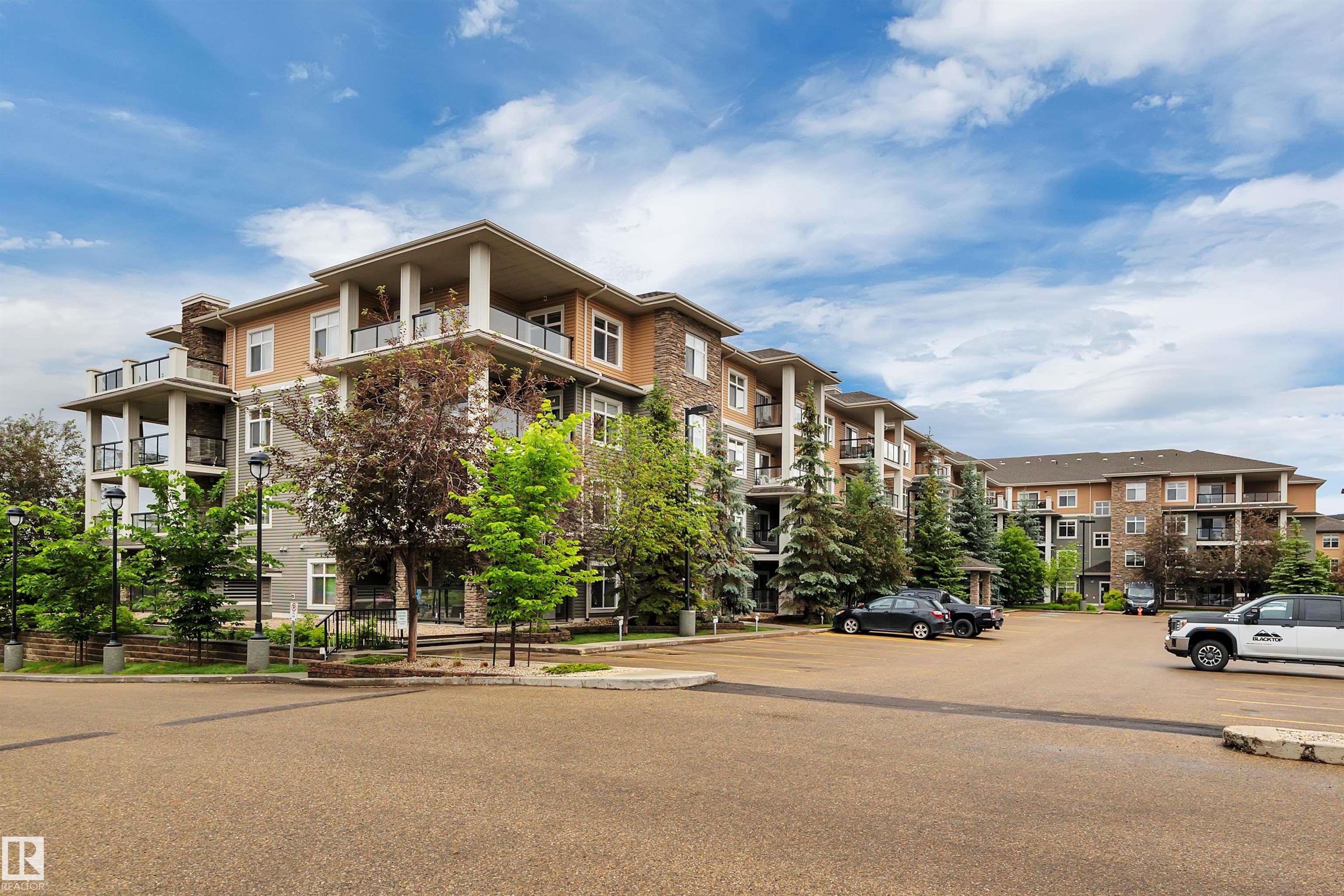
11517 Ellerslie Road Southwest #264
11517 Ellerslie Road Southwest #264
Highlights
Description
- Home value ($/Sqft)$269/Sqft
- Time on Houseful77 days
- Property typeResidential
- StyleSingle level apartment
- Neighbourhood
- Median school Score
- Lot size805 Sqft
- Year built2011
- Mortgage payment
Beautiful building in a great neighborhood, ideal for young professionals! This clean & nicely finished condo offers extras like a fitness centre, social room with pool table & guest suite. The unit itself is airy, spacious & functional. Walk in to a large front closet, next to storage space & laundry room. Laminate floors run through the open kitchen, living & dining areas. The kitchen features granite counters, raised bar, pantry & stainless steel appliances. Split-bedroom layout offers privacy—two bedrooms separated by the living room. The sliding door opens to a private, treed patio overlooking greenspace. The primary suite includes a walk-through closet & 3-pce ensuite with oversized shower & seat. Second bedroom is generous with a large closet. Quick access to Ellerslie, Henday & Hwy 2 to EIA, with all essential shopping nearby. Two titled Parking spots! One outdoor stall & one underground parking with storage locker. A perfect balance of comfort, convenience & low-maintenance living!
Home overview
- Heat type Baseboard, natural gas
- # total stories 4
- Foundation Concrete perimeter
- Roof Asphalt shingles
- Exterior features Airport nearby, backs onto park/trees, shopping nearby
- # parking spaces 2
- Parking desc Stall, underground
- # full baths 2
- # total bathrooms 2.0
- # of above grade bedrooms 2
- Flooring Carpet, laminate flooring
- Appliances Dishwasher-built-in, dryer, microwave hood fan, refrigerator, stove-electric, washer
- Interior features Ensuite bathroom
- Community features Closet organizers, deck, parking-plug-ins, parking-visitor, party room, social rooms, storage cage
- Area Edmonton
- Zoning description Zone 55
- Directions E009514
- Exposure E
- Lot size (acres) 74.75
- Basement information None, no basement
- Building size 948
- Mls® # E4443603
- Property sub type Apartment
- Status Active
- Virtual tour
- Bedroom 2 13.2m X 11.6m
- Master room 11.8m X 10.4m
- Other room 1 4.4m X 6.9m
- Kitchen room 14m X 12.9m
- Living room 12.2m X 12.6m
Level: Main - Dining room 7.7m X 8.4m
Level: Main
- Listing type identifier Idx

$-88
/ Month

