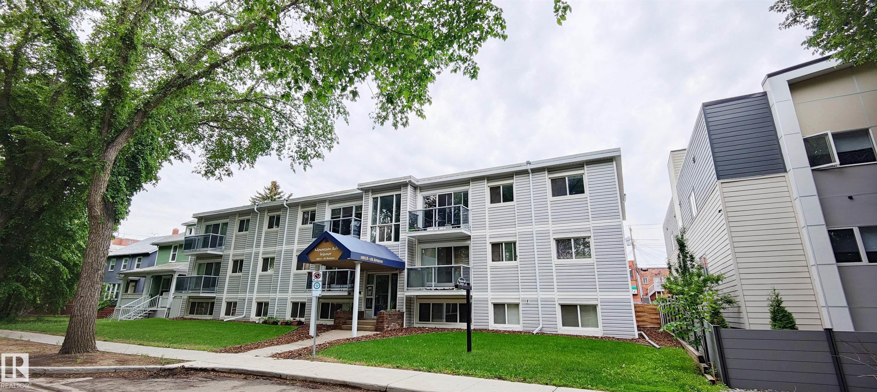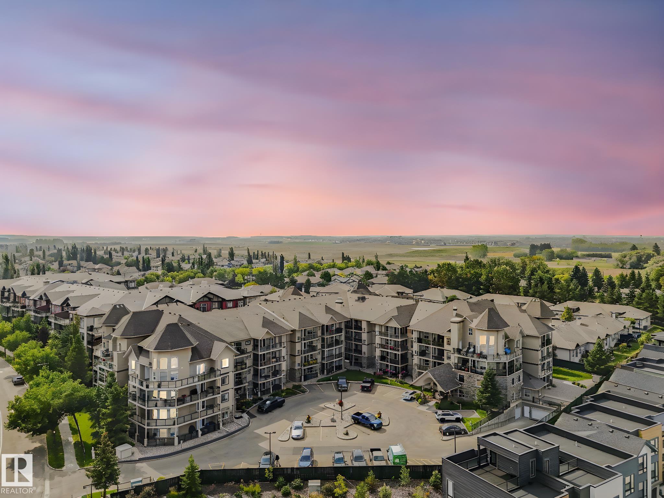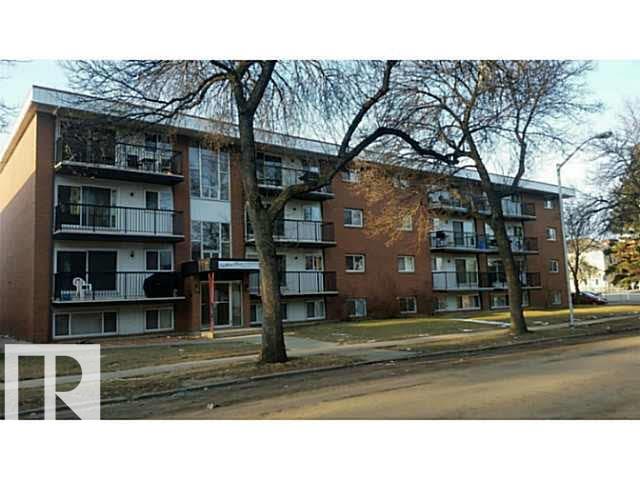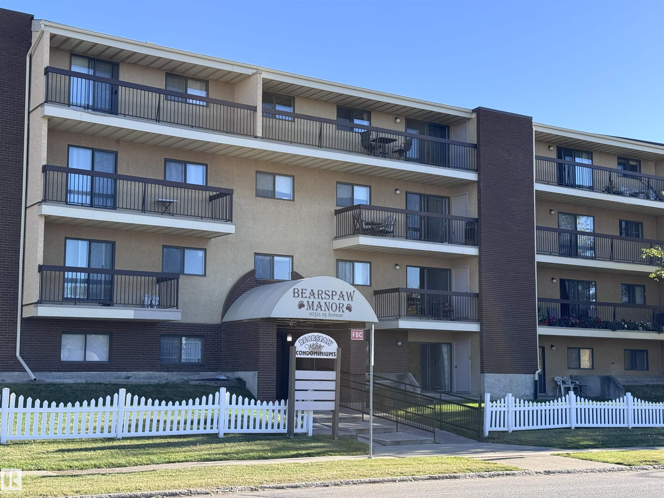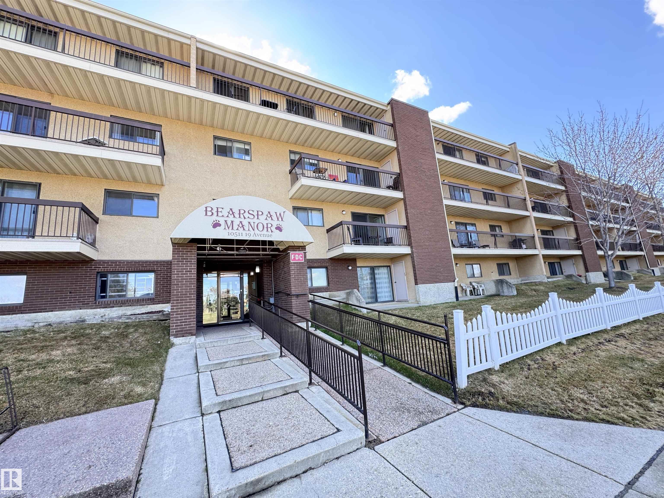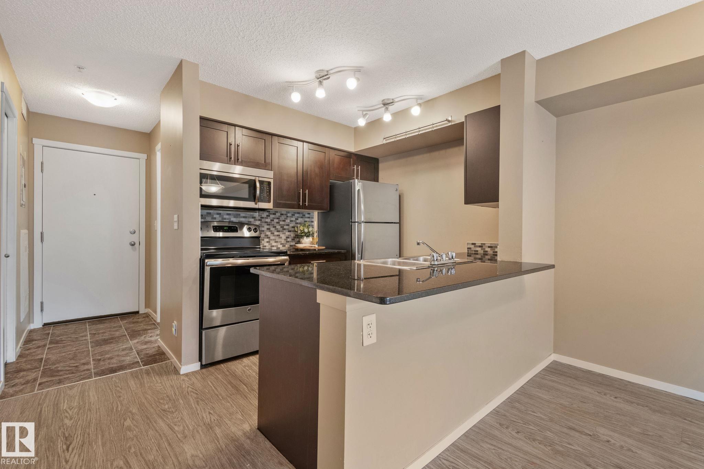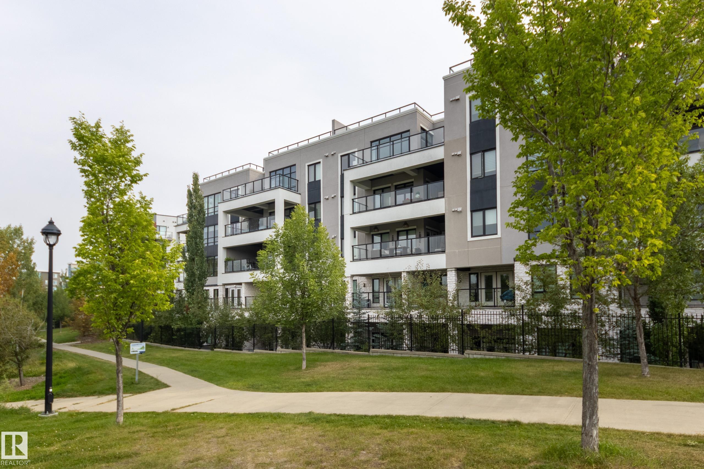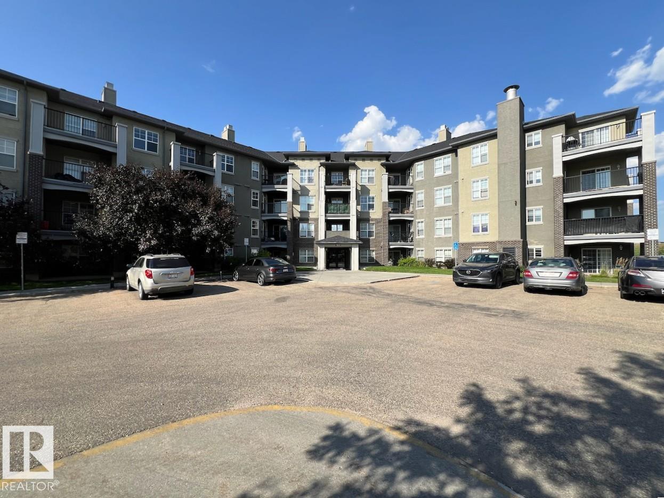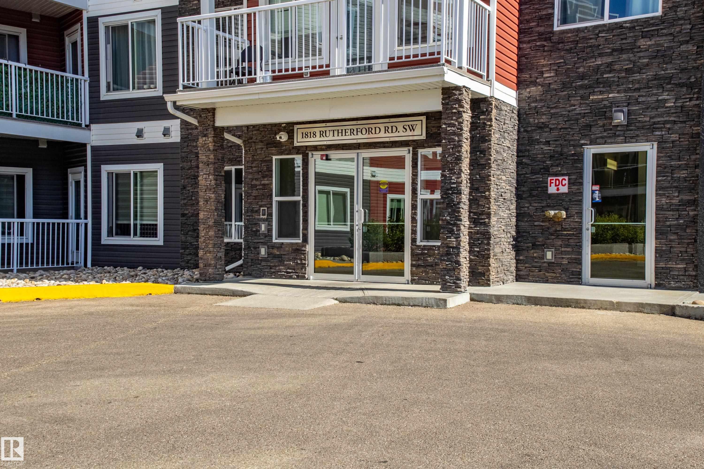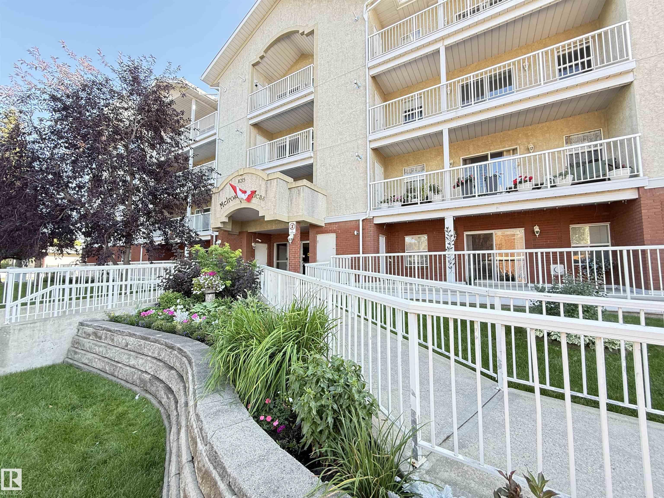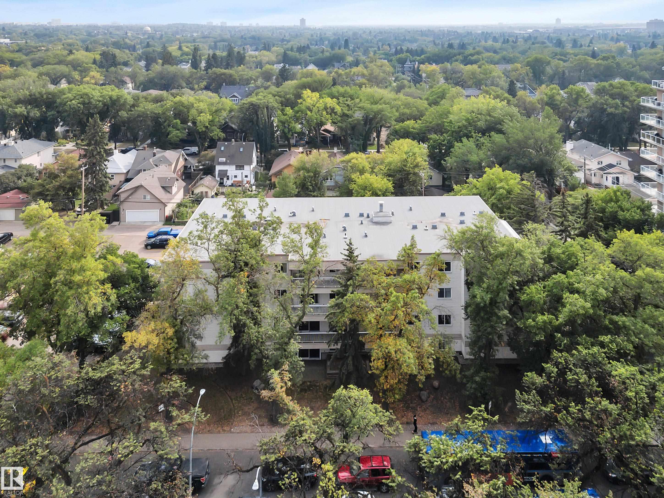- Houseful
- AB
- Edmonton
- Rutherford
- 11517 Ellerslie Road Southwest #356
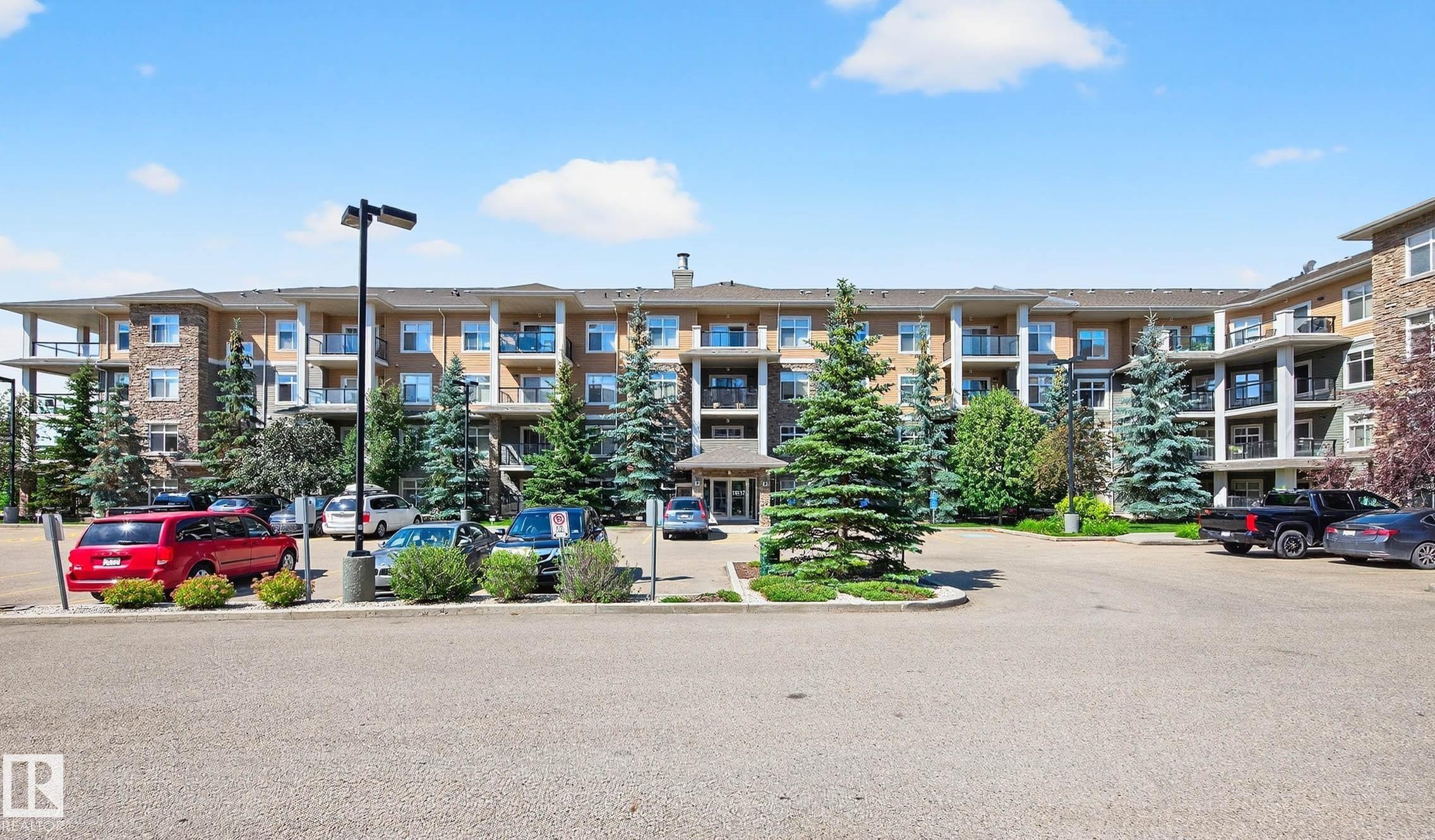
11517 Ellerslie Road Southwest #356
11517 Ellerslie Road Southwest #356
Highlights
Description
- Home value ($/Sqft)$244/Sqft
- Time on Houseful58 days
- Property typeResidential
- StyleSingle level apartment
- Neighbourhood
- Median school Score
- Lot size748 Sqft
- Year built2011
- Mortgage payment
This light, bright, south facing 2-bedroom 2-bath unit is conveniently located in the family friendly area of Rutherford. Rutherford Gate offers extraordinary amenities incl/ fitness center, social room, guest suite & generous visitor parking area. Step into this open concept living lifestyle & enjoy the airy feeling. It has both a spacious living & dining area plus a well-equipped kitchen w/ stainless steel appliances, ample cabinets & a generous prep area for a very functional kitchen. Add a raised eating bar which is perfect for casual dining & an essential asset when entertaining. Split-bedroom layout offers additional privacy w/ the living room located between the master & 2nd bedrooms. M/bedroom is a generous size & includes a walk-through closet as well as a three piece ensuite. Also includes ONE UNDERGROUND TITLED PARKING STALL w/ a good size STORAGE LOCKER. Easy access to Anthony Henday, Whitemud & Hwy 2. Steps to Heritage Valley Park & Ride & future LRT Capital Line.
Home overview
- Heat type Baseboard, natural gas
- # total stories 4
- Foundation Concrete perimeter
- Roof Asphalt shingles
- Exterior features Airport nearby, flat site, landscaped, playground nearby, public transportation, schools, shopping nearby
- # parking spaces 1
- Parking desc Heated, parkade, underground
- # full baths 2
- # total bathrooms 2.0
- # of above grade bedrooms 2
- Flooring Carpet, ceramic tile, laminate flooring
- Appliances Dishwasher-built-in, dryer, microwave hood fan, refrigerator, stove-electric, washer
- Interior features Ensuite bathroom
- Community features Deck, exercise room, guest suite, parking-visitor, party room, social rooms, storage cage, natural gas bbq hookup
- Area Edmonton
- Zoning description Zone 55
- Exposure S
- Lot size (acres) 69.49
- Basement information None, no basement
- Building size 882
- Mls® # E4446834
- Property sub type Apartment
- Status Active
- Dining room Level: Main
- Living room Level: Main
- Listing type identifier Idx

$-53
/ Month

