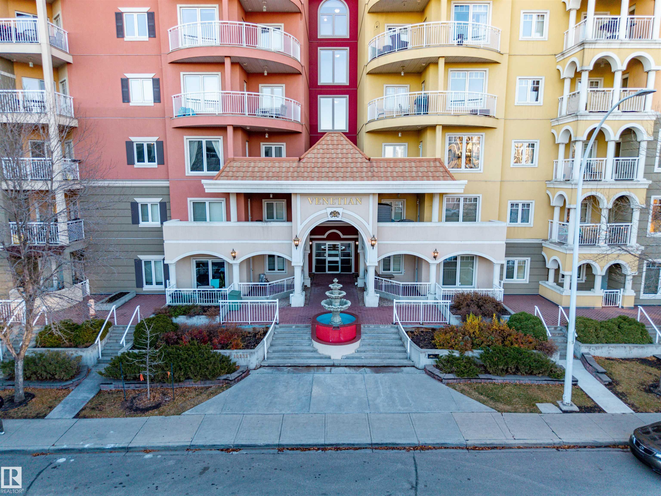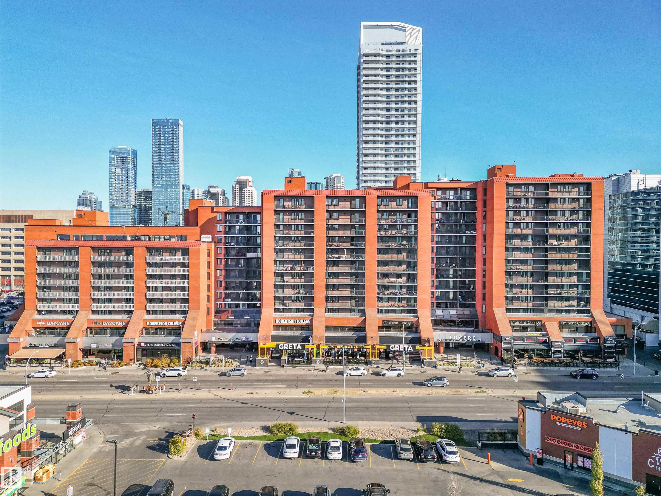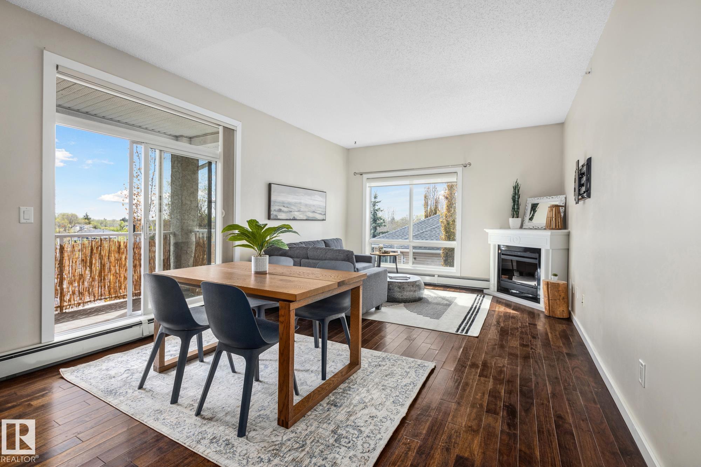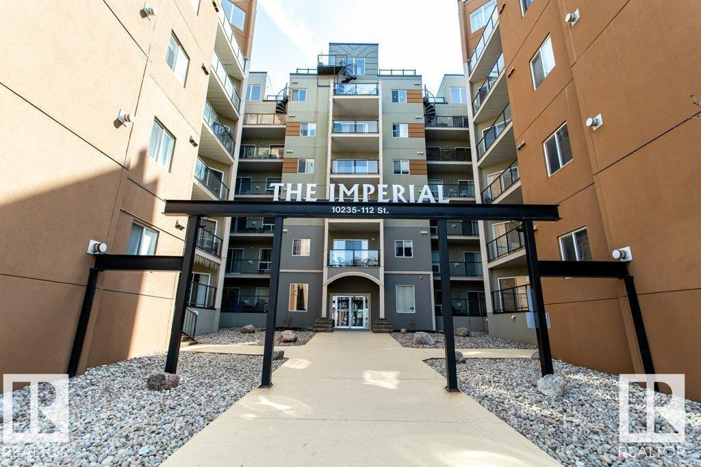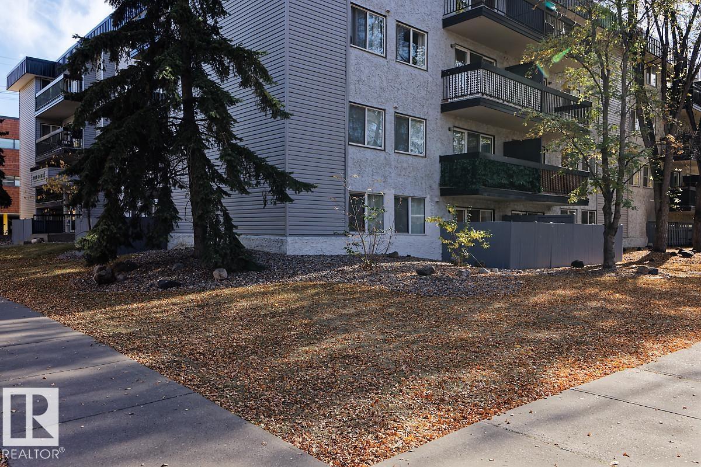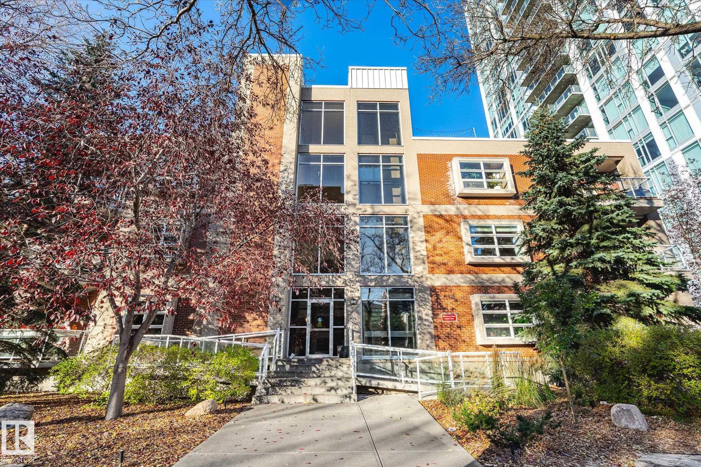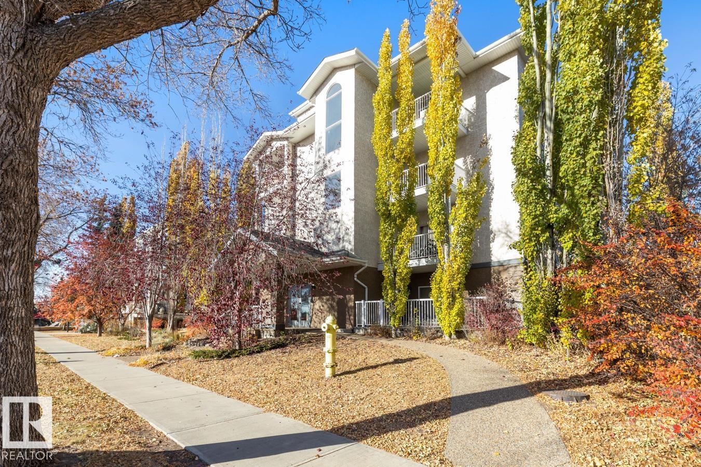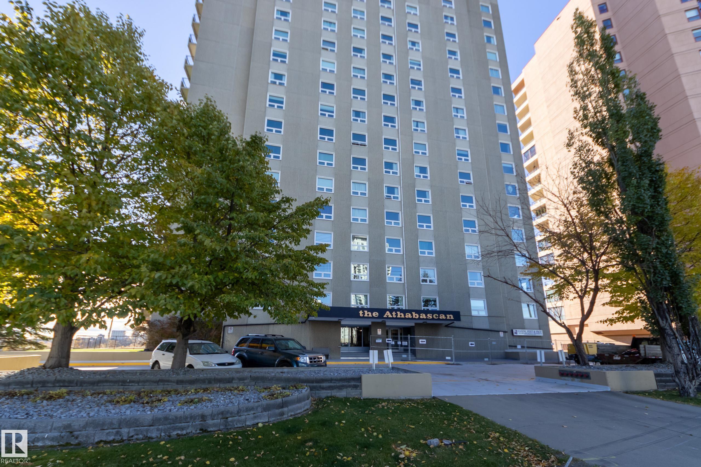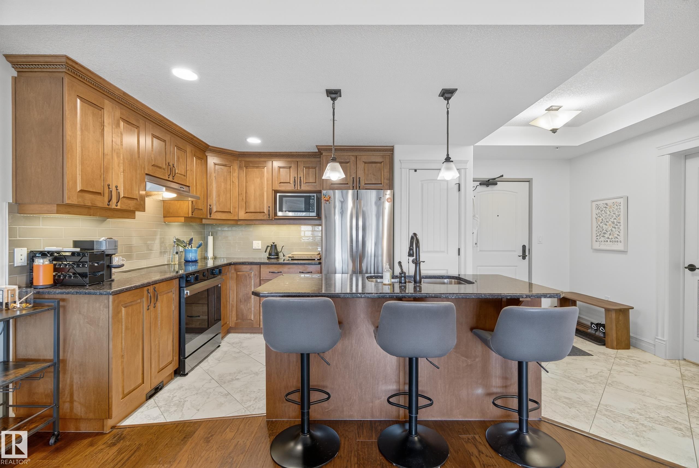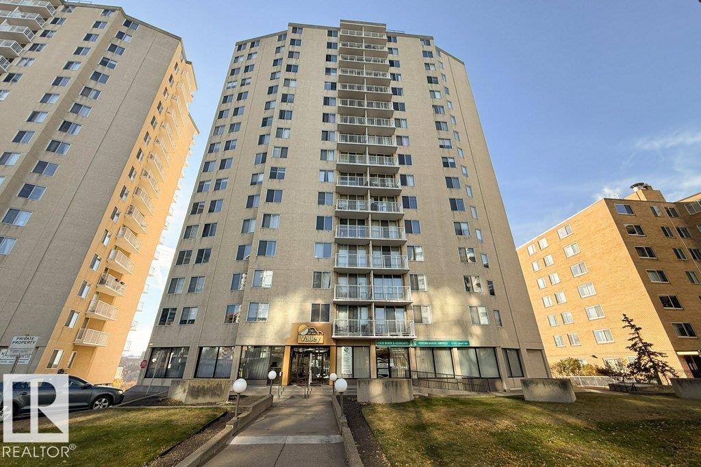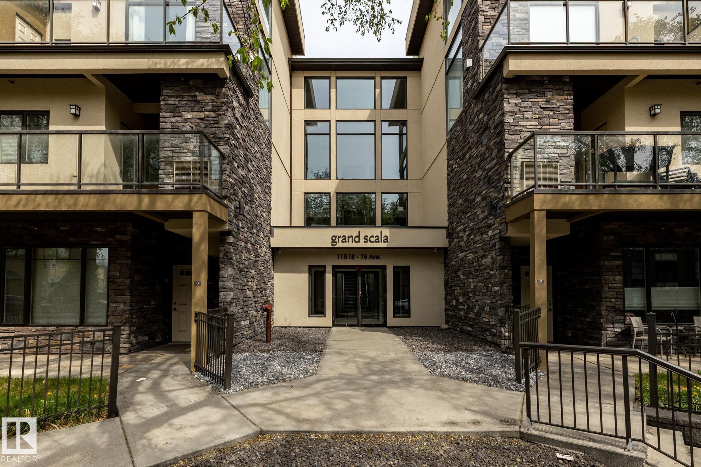
11518 76 Avenue Northwest #37
11518 76 Avenue Northwest #37
Highlights
Description
- Home value ($/Sqft)$443/Sqft
- Time on Housefulnew 22 hours
- Property typeResidential
- Style2 storey
- Neighbourhood
- Median school Score
- Lot size894 Sqft
- Year built2011
- Mortgage payment
"Grand Scala" in prestigious BELGRAVIA. This rare top floor 2 storey style apartment condo features a gorgeous open floor plan, premium finishings and elegant features throughout, and just a short walk to U of A campus, University Hospital, Edmonton Clinic & LRT station. This south facing 2 bedrooms + den (Possible 3rd bedroom) corner unit has a sun flooded living room w/ soaring windows, gas fireplace and 2 storey high ceilings. Spacious open kitchen w/ upgraded maple cabinetry, stainless steel appliances and nice dining area. Convenient main floor bedroom w/ full bath. Upper floor primary bedroom features 5 pcs ensuite bath, walk in closet & a private balcony w/ fabulous tree top view. Other features include 2 side by side U/G parking stalls, granite counter tops, central A/C, 9 ft. ceilings, extra storage cage & more, Classy & stylish building, car wash, social/party room, fitness center, bike & visitor parking. Luxury & easy care life style in a quiet & convenient University location.
Home overview
- Heat type Forced air-1, natural gas
- # total stories 4
- Foundation Concrete perimeter
- Roof Asphalt shingles
- Exterior features Back lane, landscaped, park/reserve, playground nearby, public swimming pool, public transportation, schools, shopping nearby
- # parking spaces 2
- Parking desc Heated, underground
- # full baths 2
- # total bathrooms 2.0
- # of above grade bedrooms 2
- Flooring Carpet, ceramic tile, hardwood
- Appliances Air conditioning-central, dishwasher-built-in, fan-ceiling, garburator, microwave hood fan, refrigerator, stacked washer/dryer, stove-electric, window coverings, tv wall mount
- Has fireplace (y/n) Yes
- Interior features Ensuite bathroom
- Community features Air conditioner, car wash, ceiling 9 ft., deck, detectors smoke, exercise room, intercom, parking-visitor, social rooms, storage-in-suite, storage cage
- Area Edmonton
- Zoning description Zone 15
- Exposure S
- Lot size (acres) 83.01
- Basement information None, no basement
- Building size 1128
- Mls® # E4463662
- Property sub type Apartment
- Status Active
- Kitchen room 11.4m X 13.3m
- Bedroom 2 10.9m X 10.6m
- Other room 1 5.6m X 7.6m
- Master room 10.9m X 13m
- Dining room Level: Main
- Living room 13.2m X 12.8m
Level: Main
- Listing type identifier Idx

$-591
/ Month

