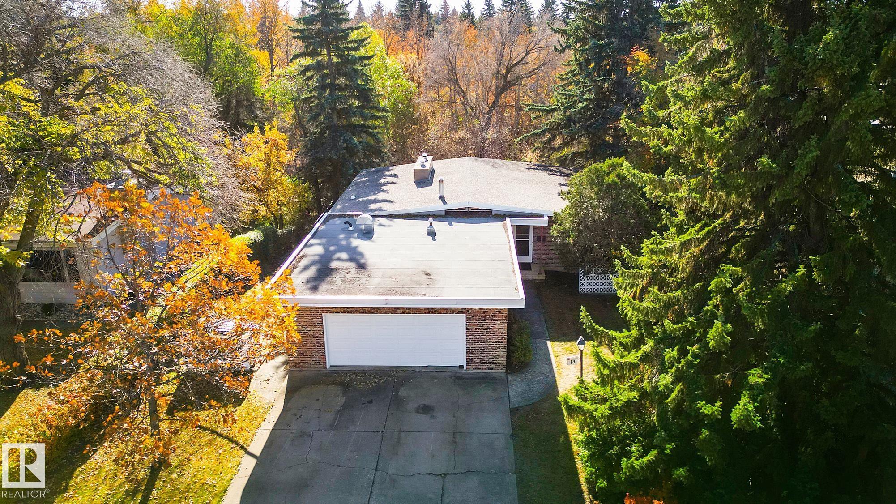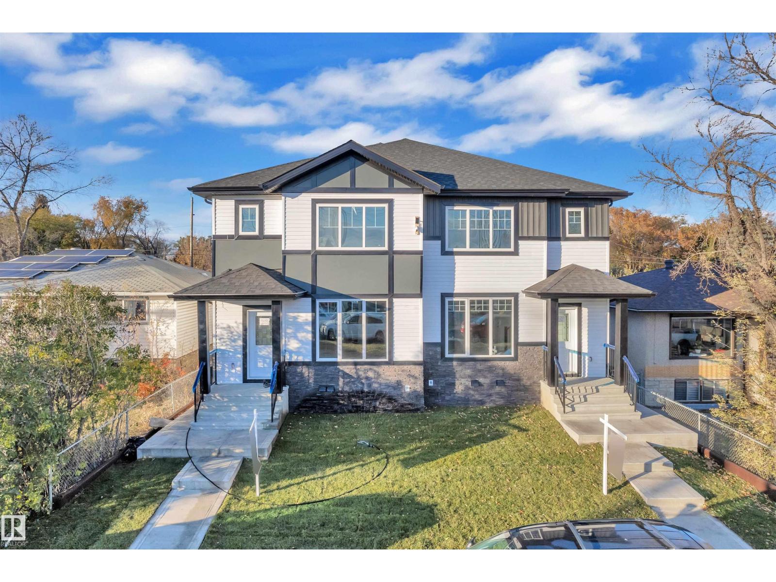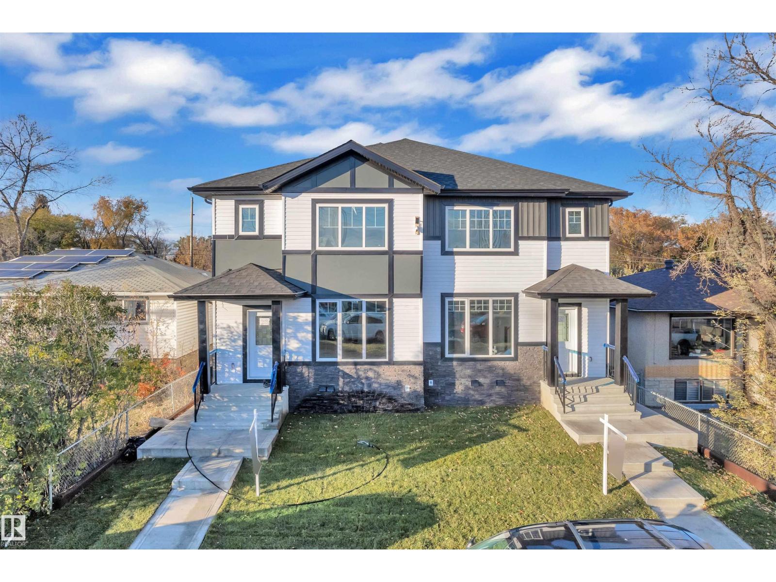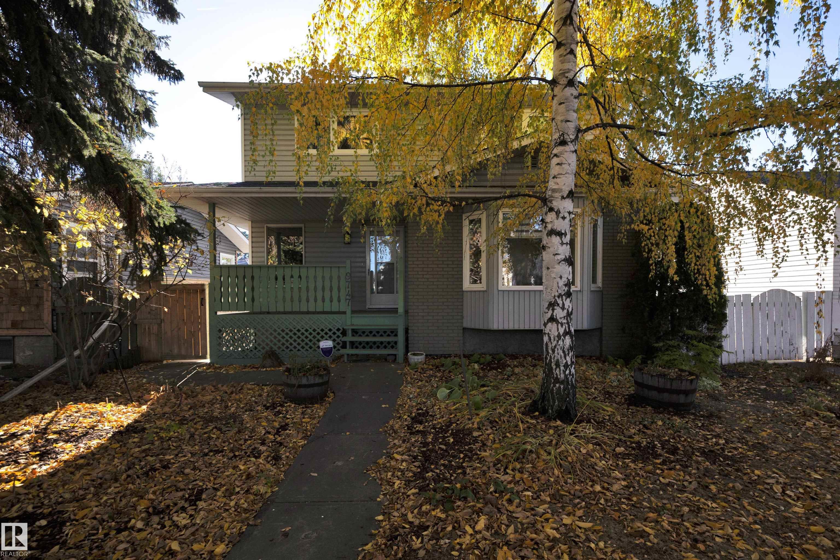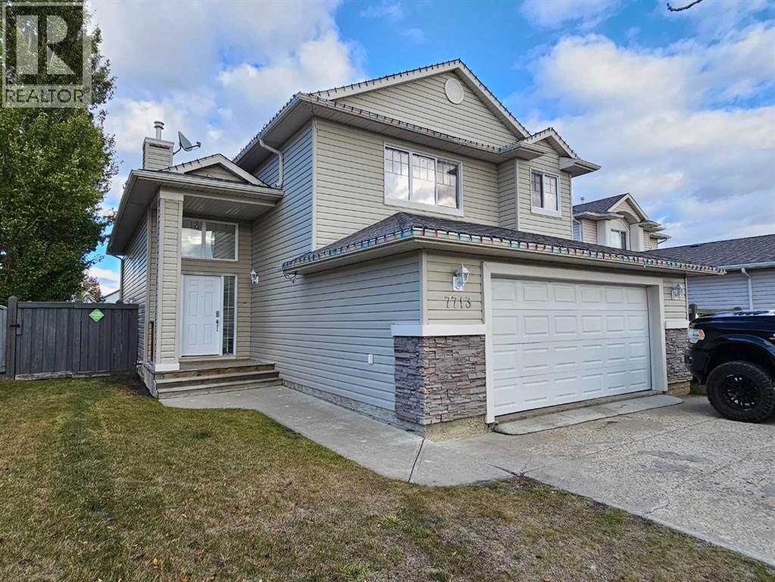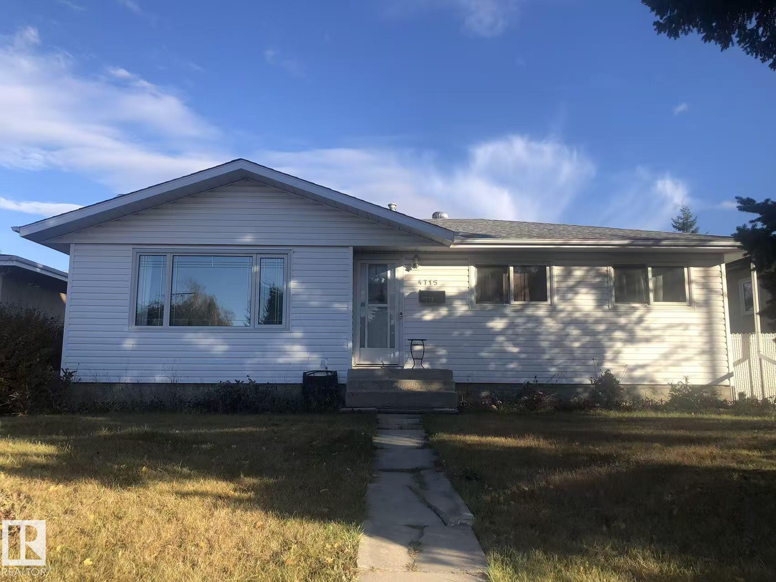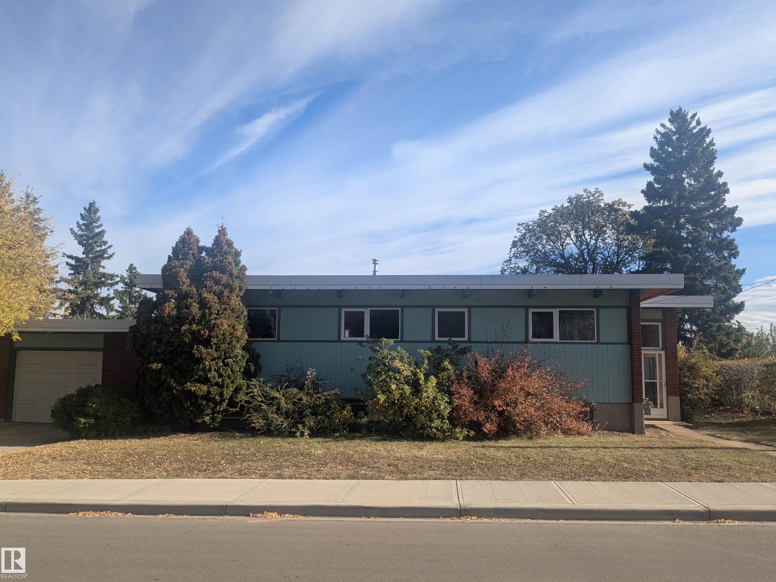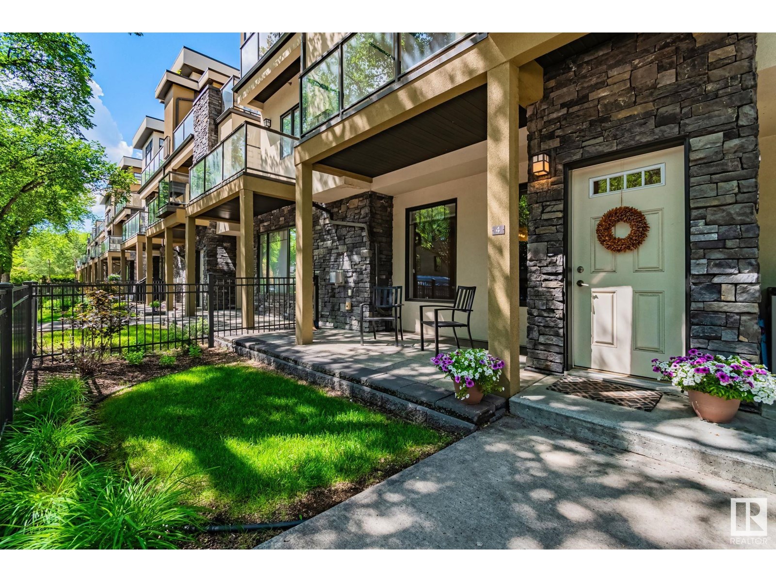
11518 76 Avenue Northwest #4
11518 76 Avenue Northwest #4
Highlights
Description
- Home value ($/Sqft)$356/Sqft
- Time on Houseful102 days
- Property typeSingle family
- Neighbourhood
- Median school Score
- Year built2011
- Mortgage payment
WALKABLE BELGRAVIA CONDO | 2 BED + DEN | UNDERGROUND PARKING Live in the heart of Belgravia at Grand Scala! This top-floor 1214 sq ft condo offers 2 bedrooms + den, 2.5 baths, and an ideal layout for professionals, professors, or students. High ceilings, rich hardwood floors, and a bright open-concept living area with a gas fireplace create a warm and inviting feel. The kitchen features granite countertops, espresso cabinets, and stainless steel appliances. The spacious primary suite includes a walk-through closet with built-ins and a private ensuite. The second bedroom and den offer flexible space for guests, an office, or study area. Enjoy in-suite laundry, central A/C, a private balcony, and heated underground parking. Building amenities include a fitness room, social lounge, and car wash bay. Just steps to the LRT, Belgravia Hub, and Moods Café, with quick access to the U of A and river valley trails. Condo fees include heat and water. A perfect blend of style, comfort, and unbeatable location. (id:63267)
Home overview
- Heat type Forced air
- # total stories 2
- # parking spaces 1
- Has garage (y/n) Yes
- # full baths 2
- # half baths 1
- # total bathrooms 3.0
- # of above grade bedrooms 2
- Subdivision Belgravia
- Directions 1477985
- Lot size (acres) 0.0
- Building size 1209
- Listing # E4446910
- Property sub type Single family residence
- Status Active
- Kitchen 2.94m X 2.62m
Level: Main - Living room 5.8m X 6.05m
Level: Main - Storage Measurements not available
Level: Main - Primary bedroom 3.27m X 3.96m
Level: Upper - 2nd bedroom 2.67m X 4.72m
Level: Upper - Den 2.06m X 2.45m
Level: Upper
- Listing source url Https://www.realtor.ca/real-estate/28586160/4-11518-76-av-nw-edmonton-belgravia
- Listing type identifier Idx

$-376
/ Month





