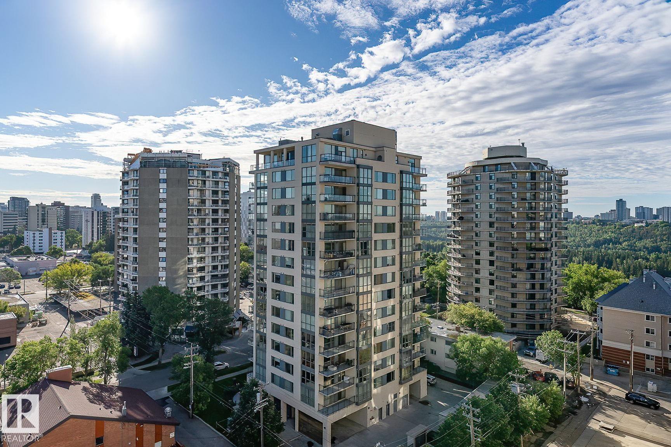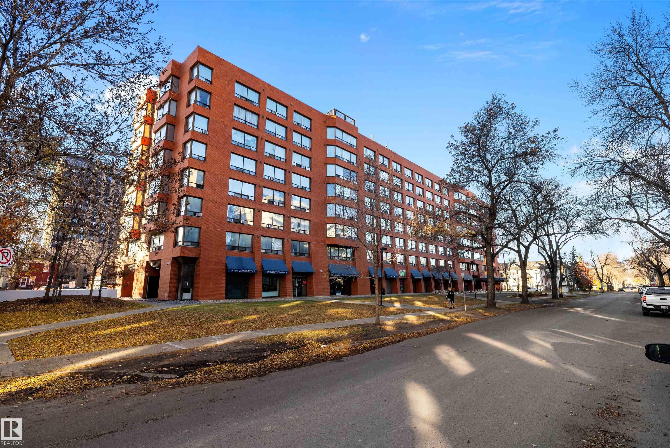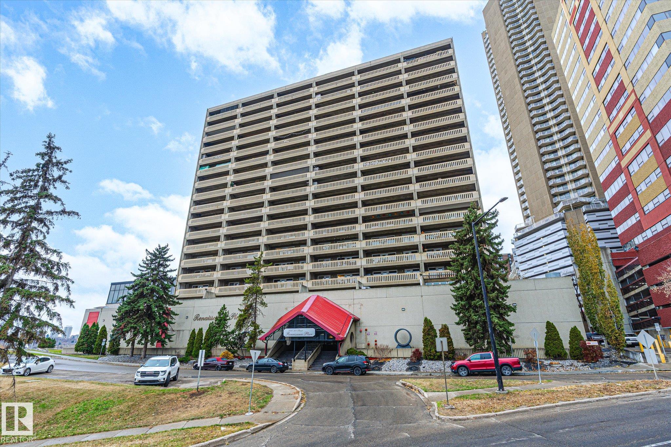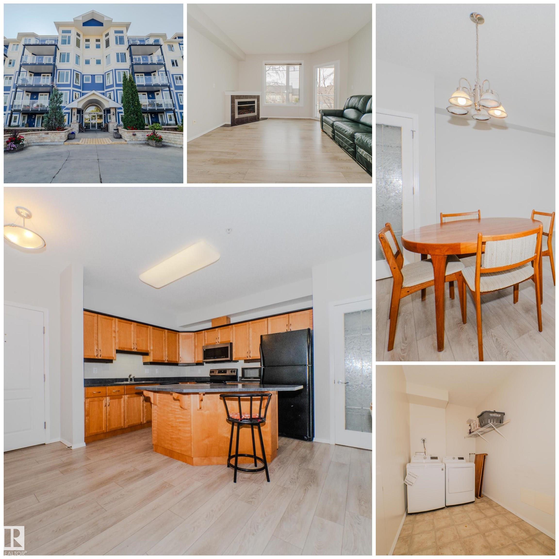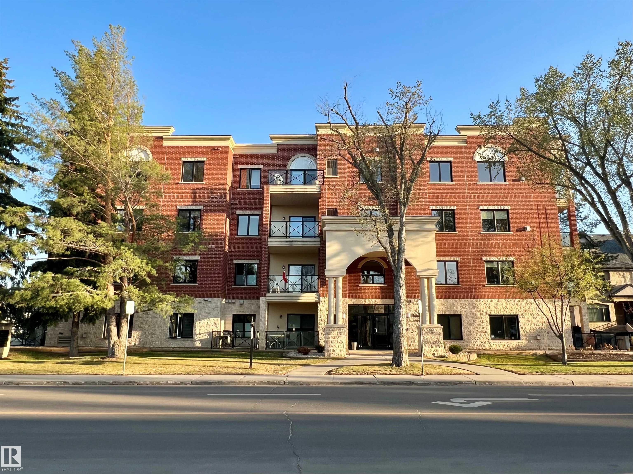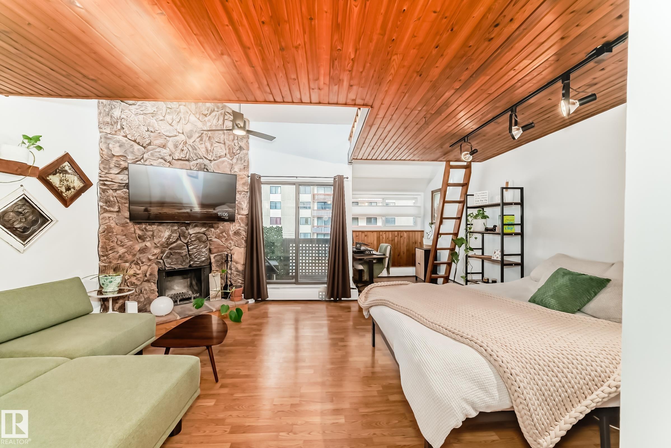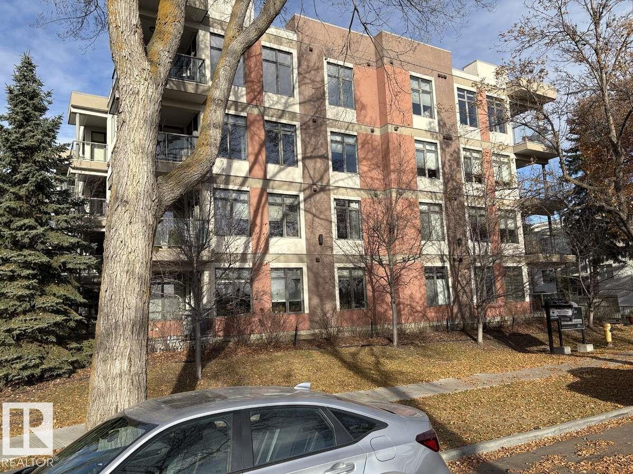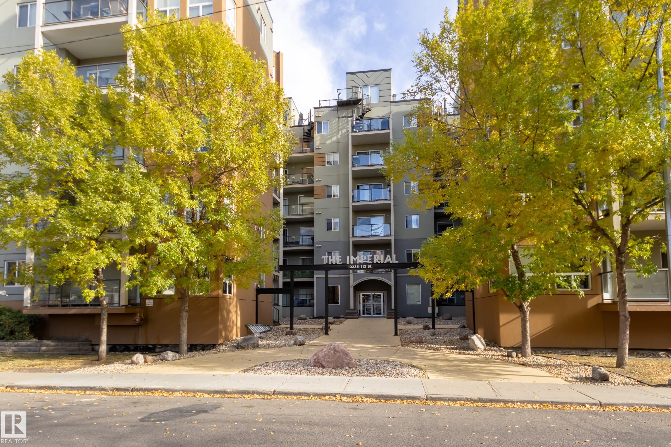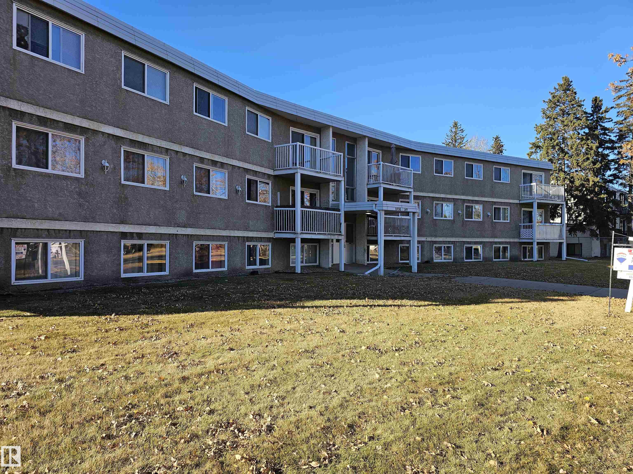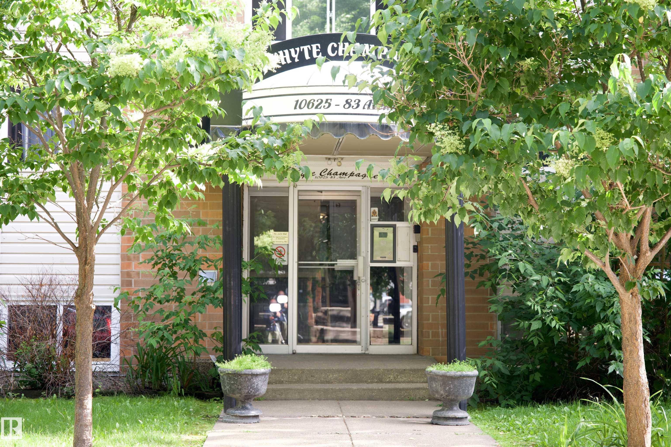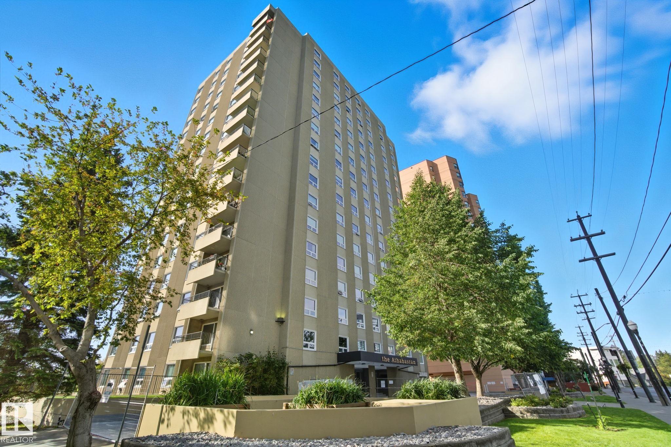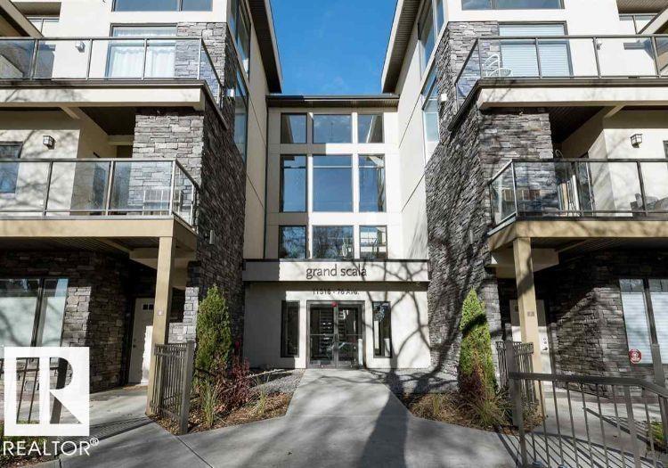
11518 76 Avenue Northwest #50
11518 76 Avenue Northwest #50
Highlights
Description
- Home value ($/Sqft)$440/Sqft
- Time on Houseful15 days
- Property typeResidential
- Style2 storey
- Neighbourhood
- Median school Score
- Year built2011
- Mortgage payment
WOW FACTOR! 3 bedrooms, 2 full baths, 2 storey Open Ceiling unit, A/C, Well Maintained & Well Kept, quick possession available, STEPS to LRT station on a beautiful street in BELGRAVIA! Main floor features great room with soaring windows cathedral ceilings, beautiful kitchen with SS appliances, GRANITE counters through out and tons of cabinets. Dinning room, 1 bedroom, full bath, insuite laundry/storage and a large balcony with no blocking view complete the main level! Upstairs is the primary bedroom with ENSUITE featuring DOUBLE SINKS, 2nd PRIVATE balcony and a Custom Make WALK-IN closet. A functional den/bedroom is also offered on the 2nd level! The building features amenities including: fitness room, social room, and car wash. Condo fee includes heat & water utilities. Perfect for investors, students, professionals. Close to University of Alberta, steps to great dining, and 2 blocks from Mckernan/Belgravia LRT station! Incredible VALUE!
Home overview
- Heat type Forced air-1, natural gas
- # total stories 4
- Foundation Concrete perimeter
- Roof Asphalt shingles, epdm membrane
- Exterior features Landscaped, playground nearby, public transportation, schools, shopping nearby
- # parking spaces 1
- Parking desc Underground
- # full baths 2
- # total bathrooms 2.0
- # of above grade bedrooms 3
- Flooring Ceramic tile, vinyl plank
- Appliances Air conditioning-central, dishwasher-built-in, dryer, microwave hood fan, refrigerator, stove-electric, vacuum systems, washer
- Has fireplace (y/n) Yes
- Interior features Ensuite bathroom
- Community features Air conditioner, ceiling 9 ft., exercise room, no smoking home, parking-visitor, social rooms
- Area Edmonton
- Zoning description Zone 15
- Exposure S
- Basement information None, no basement
- Building size 1064
- Mls® # E4462468
- Property sub type Apartment
- Status Active
- Bedroom 2 10.9m X 11m
- Bedroom 3 8.8m X 8.3m
- Kitchen room 14.4m X 12.6m
- Master room 12.8m X 11.9m
- Other room 1 6.7m X 6.7m
- Living room 14.3m X 12.6m
Level: Main
- Listing type identifier Idx

$-541
/ Month

