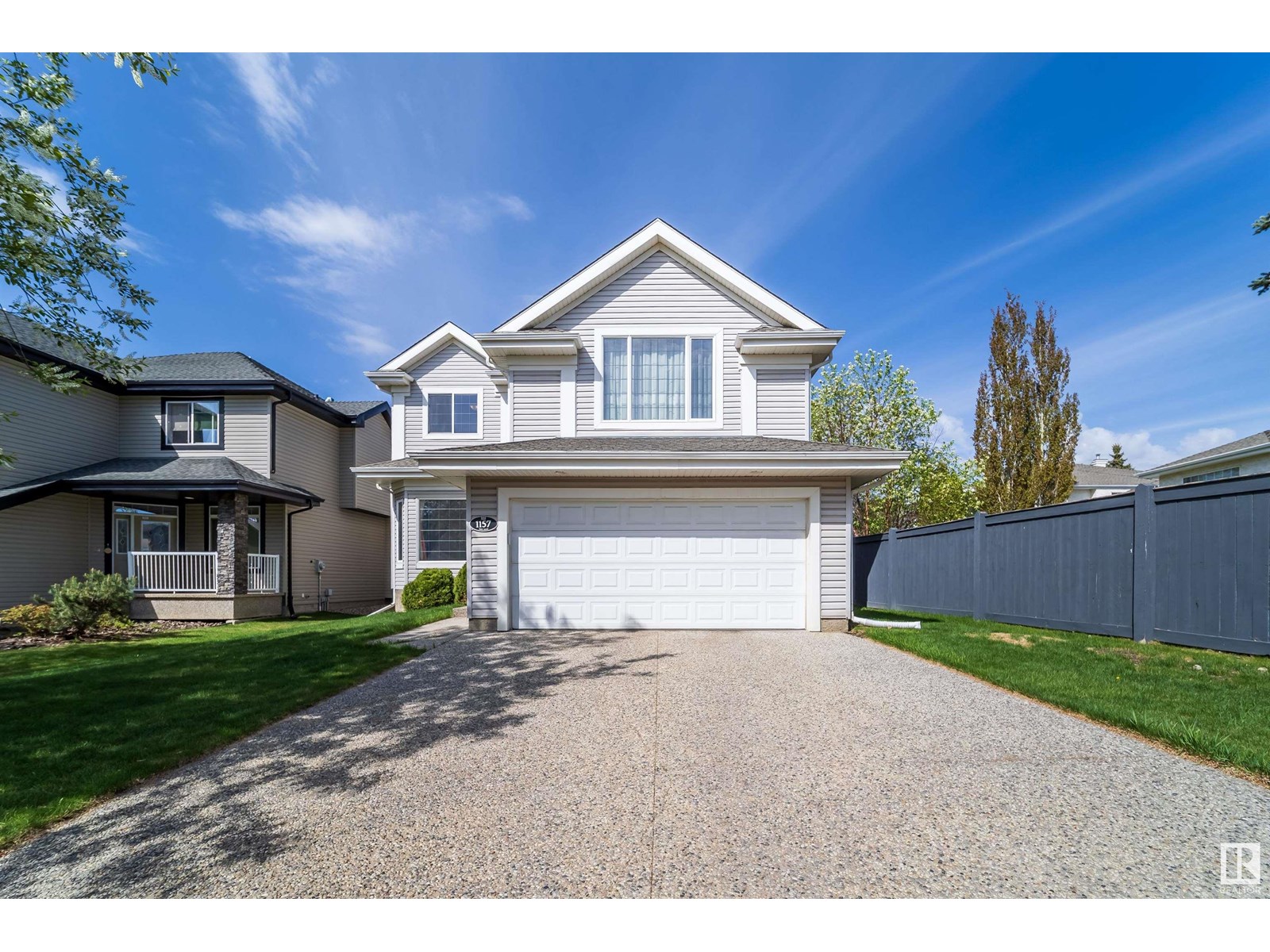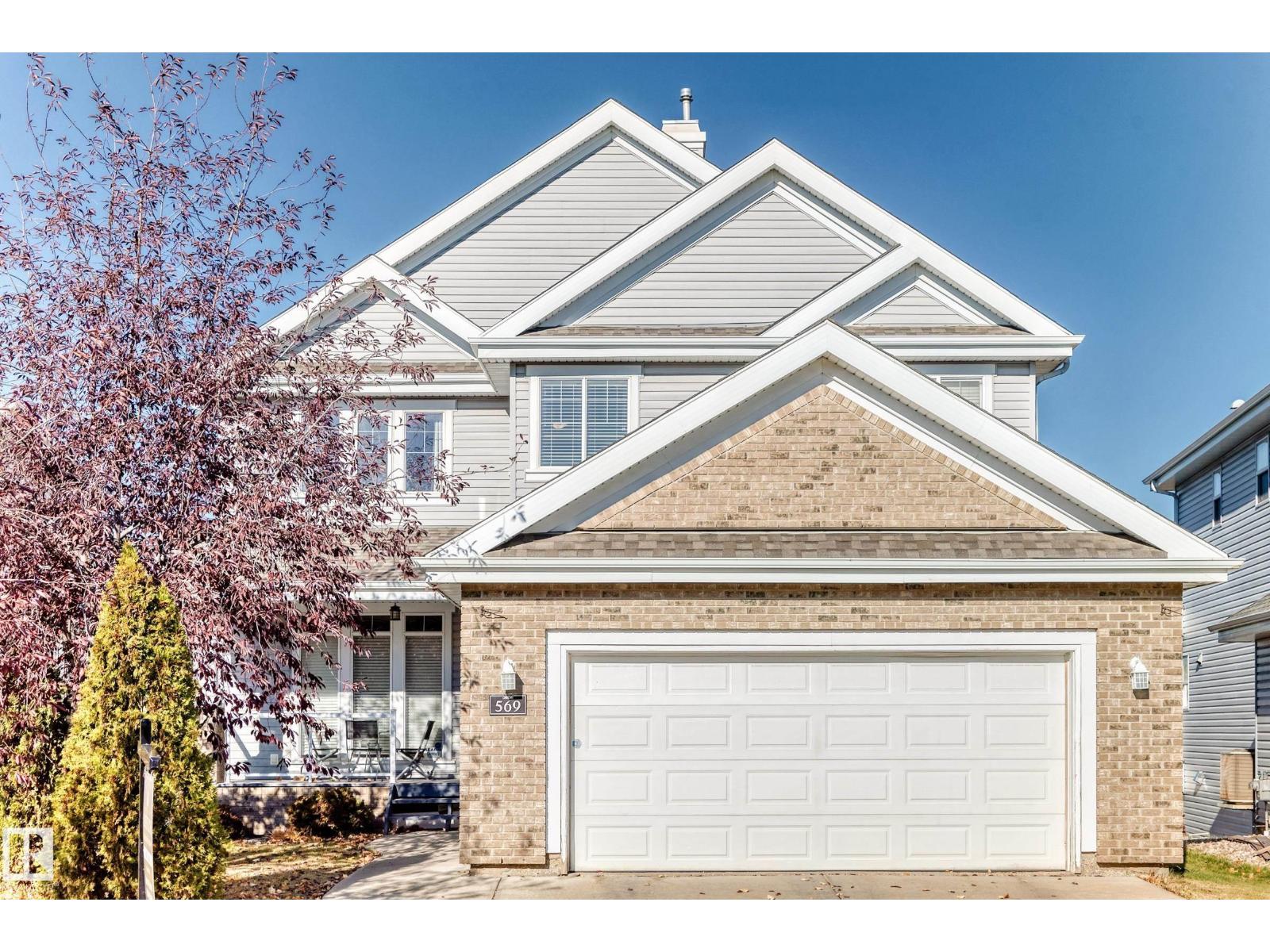- Houseful
- AB
- Edmonton
- Terwillegar Towne
- 1157 Tory Rd NW

Highlights
Description
- Home value ($/Sqft)$293/Sqft
- Time on Houseful92 days
- Property typeSingle family
- Neighbourhood
- Median school Score
- Year built2006
- Mortgage payment
Stunning 4-bedroom home in sought-after Terwillegar Gardens—original owner and meticulously maintained! Built by Parkwood Master Builder, this 2,391 sq ft 2-storey features quality craftsmanship and timeless design. A grand foyer with curved staircase leads to a spacious bonus room, formal dining room, and cozy family room with corner gas fireplace and lighted niche. The bright kitchen offers a central island, corner pantry, garburator, large nook, and stainless steel appliances including a gas stove. Upstairs, the elegant primary suite has a walk-in closet and luxurious ensuite with corner tub, vanity, and separate shower. Three more bedrooms offer space for family, guests, or offices. Main floor laundry, half bath, and thoughtful upgrades throughout. The unspoiled basement has 3 large windows and awaits your vision. Prime location near top-rated schools, parks, rec centre, and quick access to Whitemud & Henday. Don’t miss it! (id:63267)
Home overview
- Heat type Forced air
- # total stories 2
- Fencing Fence
- Has garage (y/n) Yes
- # full baths 2
- # half baths 1
- # total bathrooms 3.0
- # of above grade bedrooms 4
- Community features Public swimming pool
- Subdivision Terwillegar towne
- Lot size (acres) 0.0
- Building size 2391
- Listing # E4448909
- Property sub type Single family residence
- Status Active
- Family room 4.623m X 4.343m
Level: Main - Kitchen 3.073m X 4.216m
Level: Main - Living room 3.683m X 4.013m
Level: Main - Dining room 2.997m X 5.207m
Level: Main - 2nd bedroom 2.743m X 3.886m
Level: Upper - Primary bedroom 3.861m X 4.14m
Level: Upper - Bonus room 5.969m X 5.994m
Level: Upper - 3rd bedroom 2.946m X 3.912m
Level: Upper - 4th bedroom 2.692m X 4.039m
Level: Upper
- Listing source url Https://www.realtor.ca/real-estate/28633283/1157-tory-rd-nw-edmonton-terwillegar-towne
- Listing type identifier Idx

$-1,866
/ Month












