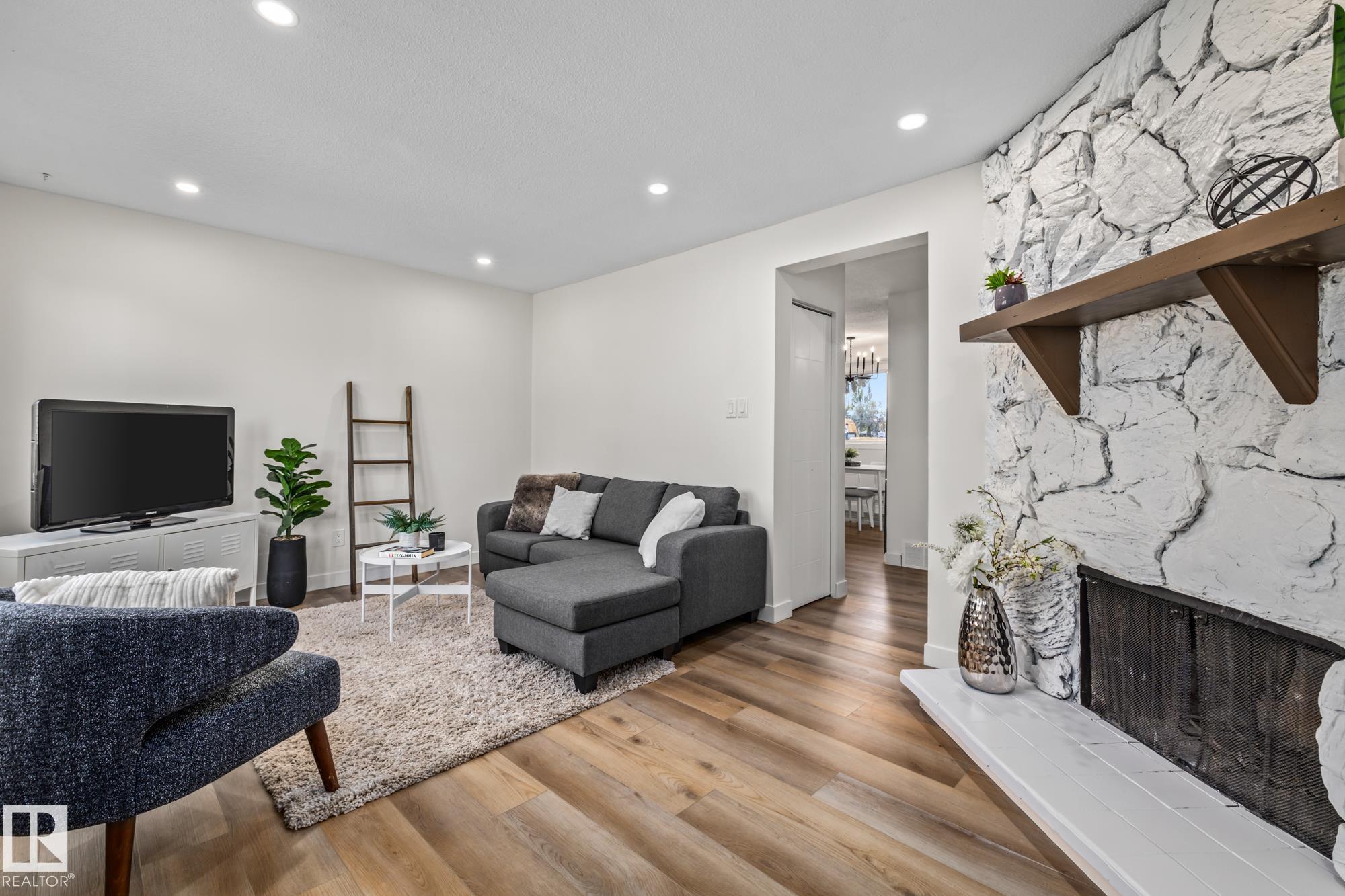This home is hot now!
There is over a 83% likelihood this home will go under contract in 15 days.

Welcome home to this beautifully renovated end-unit townhouse! From the brand new kitchen to the fully finished basement, no detail has been overlooked. The spacious living room features a wood-burning fireplace and opens to a freshly sodded yard, perfect for relaxing or entertaining. The main floor is completed by a convenient 2-piece bath. Upstairs offers 3 bedrooms, including a generous primary suite with great closet space, along with a brand new 4-piece bathroom. The finished basement provides additional living space, ideal for guests or recreation. Upgrades include: quartz countertops, new vinyl plank flooring, doors, trim, pot lights, updated lighting and hardware, plush carpet, and fresh paint. Fantastic location close to amenities, with school and playground steps away, and easy access to the Anthony Henday and Yellowhead Trail.

