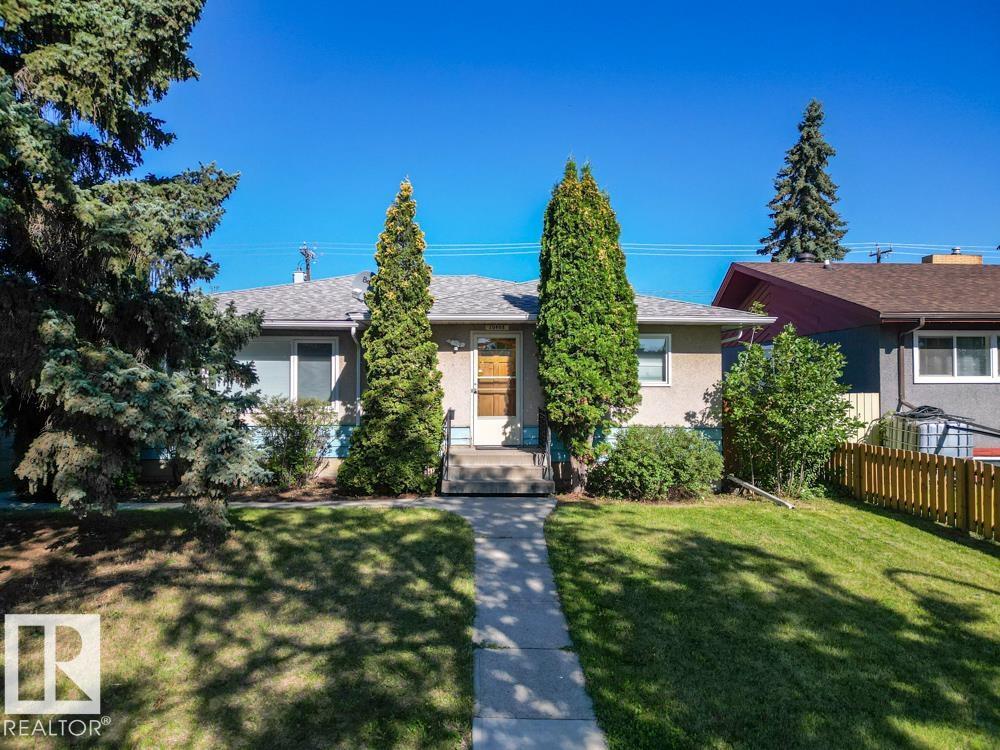This home is hot now!
There is over a 89% likelihood this home will go under contract in 15 days.

LEGAL BASEMENT SUITE in a PRIME CENTRAL LOCATION! This well-maintained home offers an excellent blend of UPGRADES, FUNCTIONALITY, and INCOME POTENTIAL. The main floor features nearly 1,285 SQFT with a bright and spacious living room, updated VINYL PLANK FLOORING, fresh PAINT (2025), and a large kitchen with recently refreshed cabinetry and newer dishwasher. Three bedrooms and a modernized 4PC BATH complete the main level. The LEGAL SUITE downstairs (renovated 2015) offers its own kitchen, living area, 2 bedrooms, 4PC bath—perfect for generating RENTAL INCOME or accommodating EXTENDED FAMILY. Major updates include NEWER WINDOWS, ROOF (~2017), SEWER LINE (2019), and TWO ELECTRICAL PANELS for convenience. Outside you’ll find a fenced yard (2022) plus parking flexibility with garage pad and 3 RENTABLE STALLS that have previously generated extra income. Located minutes from NAIT, downtown, transit, and amenities—this property is a TURNKEY OPPORTUNITY for investors or families alike! (id:63267)

