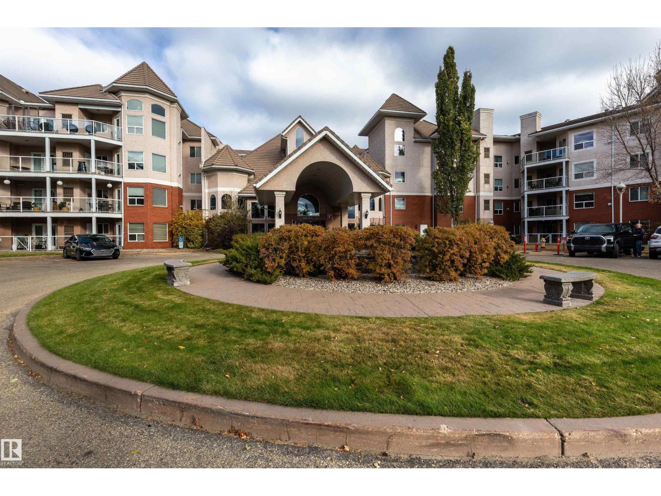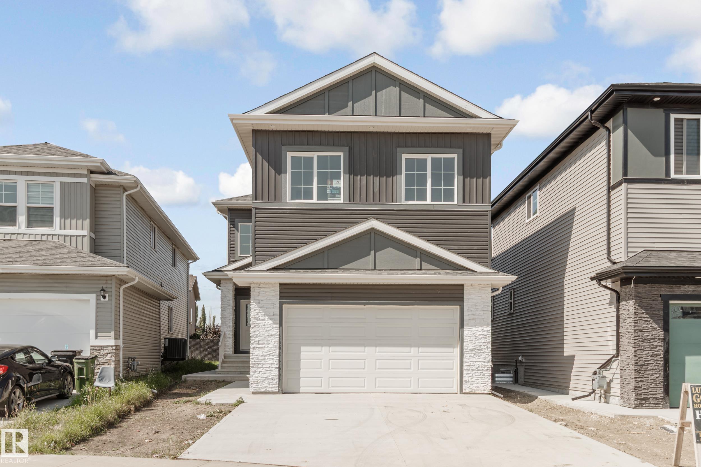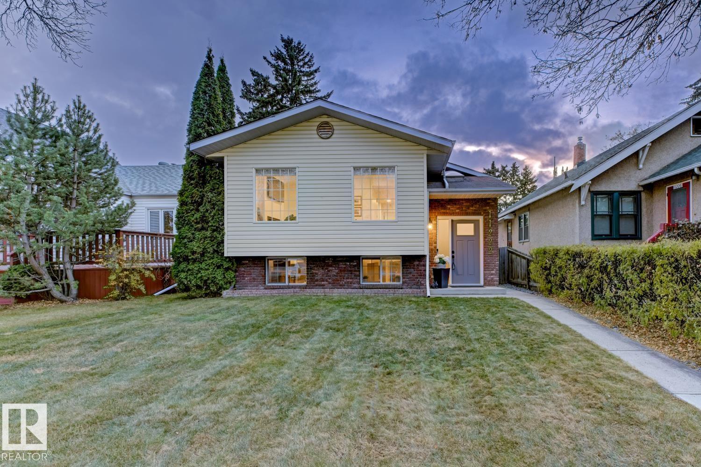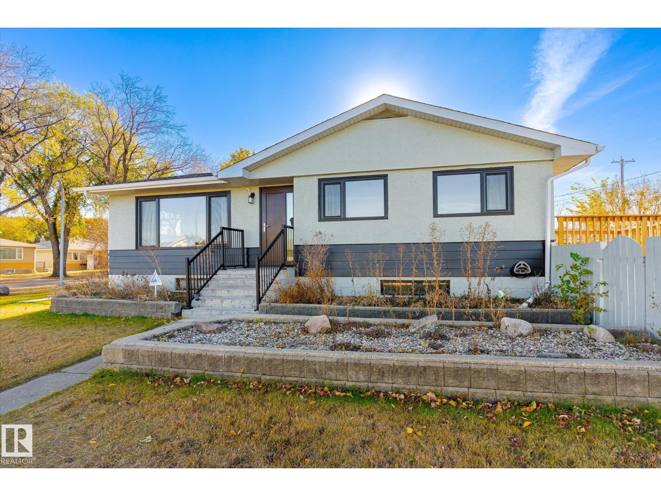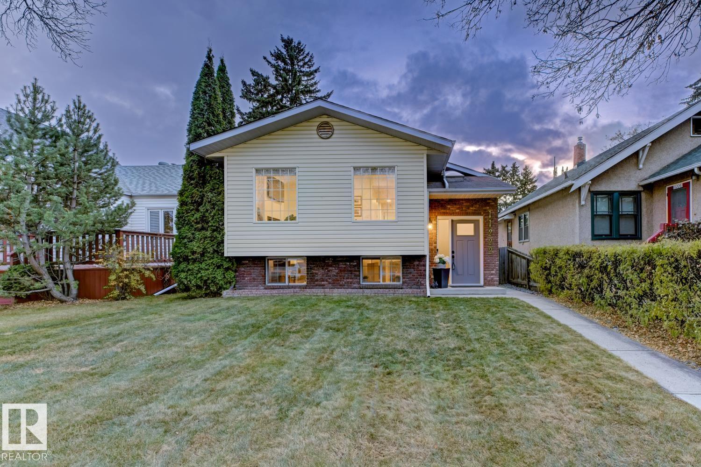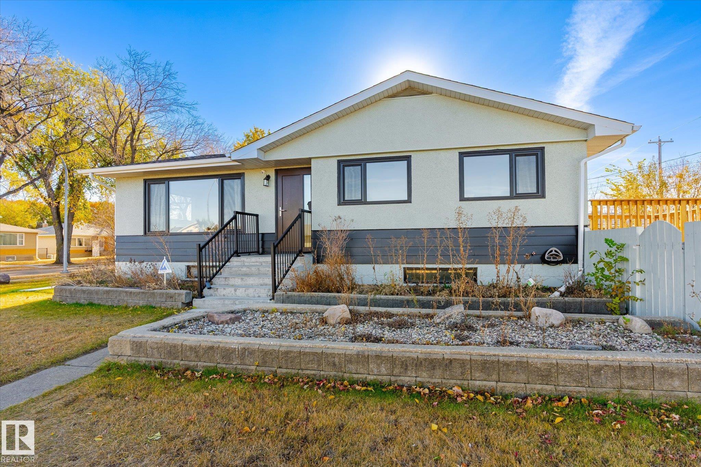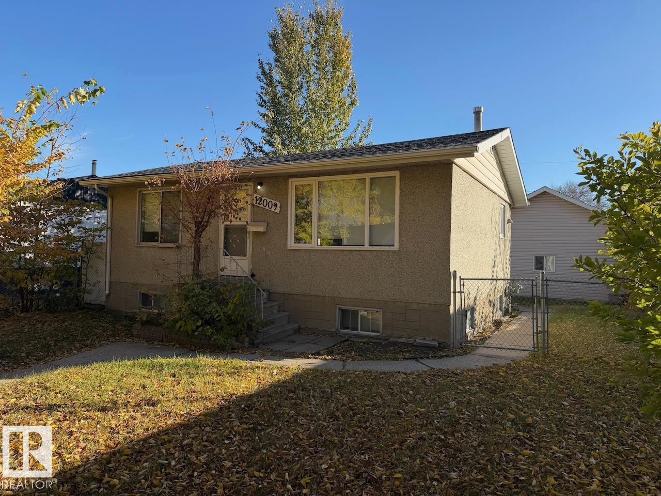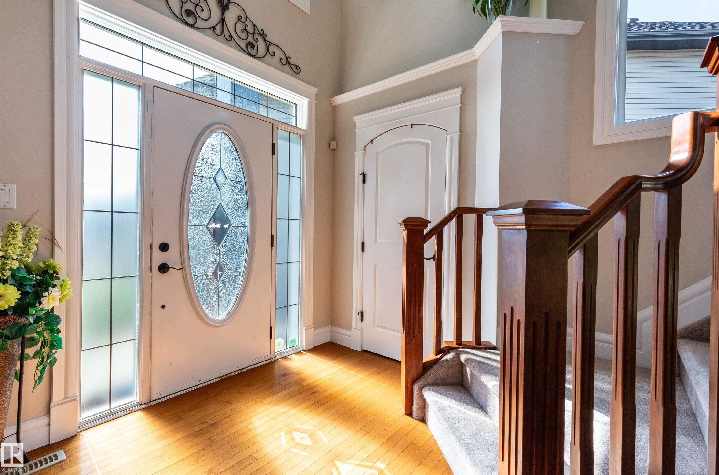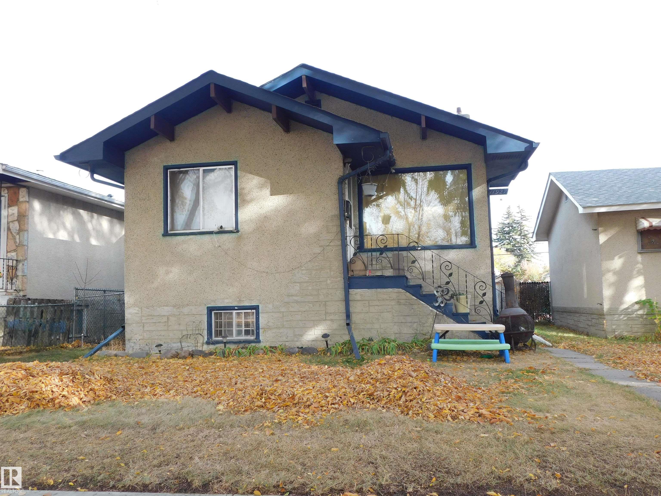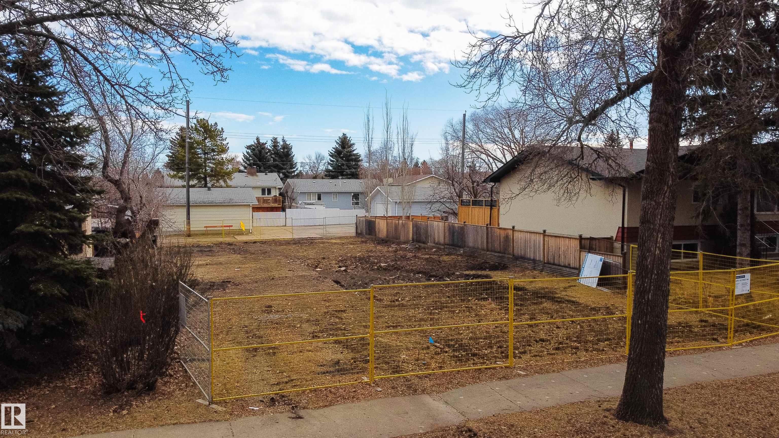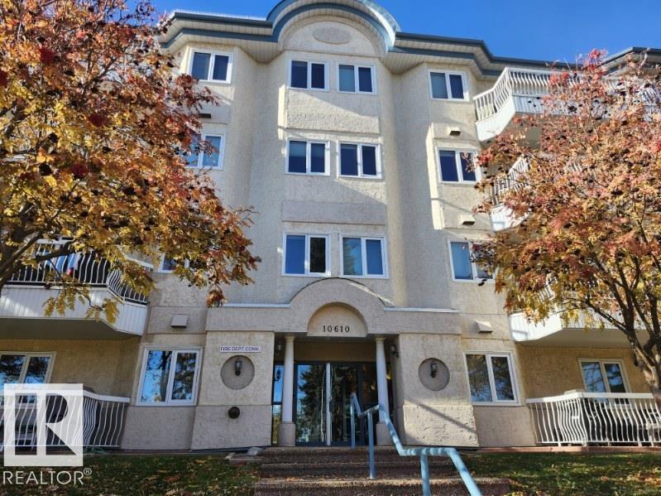- Houseful
- AB
- Edmonton
- Beverly Heights
- 116 Av Nw Unit 4209
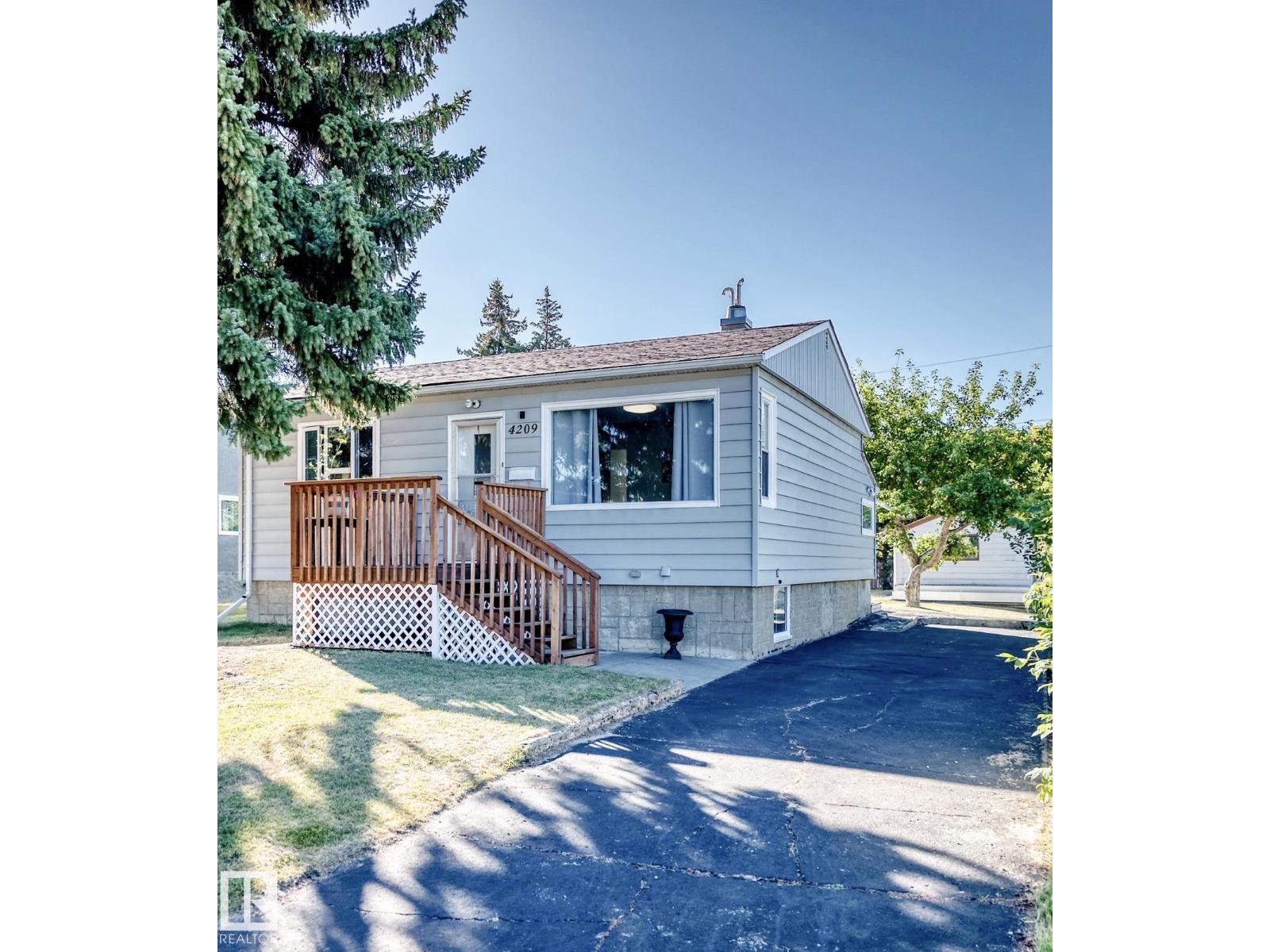
Highlights
Description
- Home value ($/Sqft)$468/Sqft
- Time on Houseful35 days
- Property typeSingle family
- StyleBungalow
- Neighbourhood
- Median school Score
- Lot size5,999 Sqft
- Year built1954
- Mortgage payment
This 750 Square foot 2+ 2 bedroom Bungalow in Beverly Heights shows Great and has a definite pride of ownership! Some of the features and upgrades of this great home include; Large Bedrooms both up and downstairs, 2 Full Bathrooms, Large Living Room with a Built in Wall Unit, Laminate and Tile flooring, Decent size Kitchen with Eating Nook, Upgraded Cabinets, Modern White Appliances, Newer High Effeciency Lennox Furnace, Central Air Conditioning and Tankless Hot Water System, Newer LG Stainless Washer and Dryer, Large 557 m2 Lot with South Facing Rear Yard ( room for a vegetable garden) Concrete Patio, a Single Detached Garage as well as a Front access Driveway with RV parking and Room for Multiple vehicles, 100 amp service, Recently Painted Interior and Exterior, Newer Shingles,ADT security system, Securtiy bars and More! Too much to List! Great Location 10 mins to downtown,5 mins to Yellowhead Trail and Anthony Henday Drive, 2 min Walk to Public Transit, 10 min walk to the River Valley! (id:63267)
Home overview
- Cooling Central air conditioning
- Heat type Forced air
- # total stories 1
- Fencing Fence
- # parking spaces 6
- Has garage (y/n) Yes
- # full baths 2
- # total bathrooms 2.0
- # of above grade bedrooms 4
- Community features Public swimming pool
- Subdivision Beverly heights
- Lot dimensions 557.3
- Lot size (acres) 0.13770694
- Building size 748
- Listing # E4458503
- Property sub type Single family residence
- Status Active
- 3rd bedroom 3.55m X 3.46m
Level: Basement - Utility 1.66m X 2.92m
Level: Basement - Laundry 4.4m X 3.46m
Level: Basement - 4th bedroom 3.48m X 2.57m
Level: Basement - 2nd bedroom 2.52m X 4.49m
Level: Main - Kitchen 2.85m X 3.29m
Level: Main - Living room 4.44m X 3.67m
Level: Main - Primary bedroom 2.95m X 3.73m
Level: Main
- Listing source url Https://www.realtor.ca/real-estate/28886532/4209-116-av-nw-edmonton-beverly-heights
- Listing type identifier Idx

$-933
/ Month

