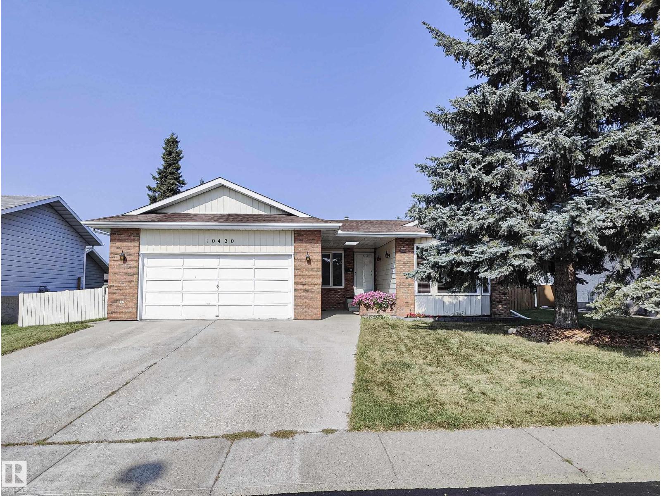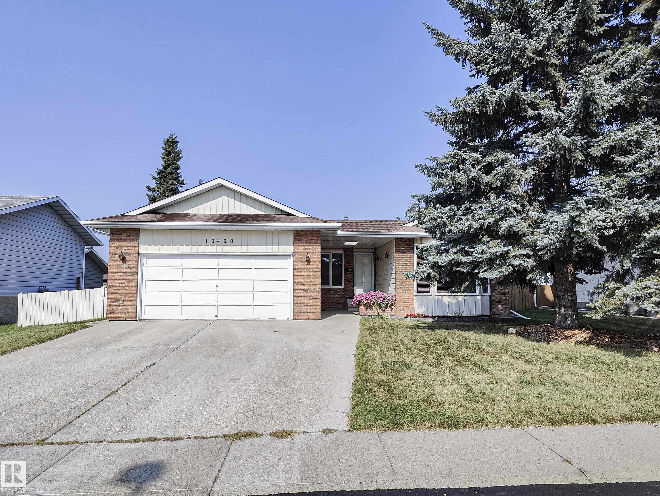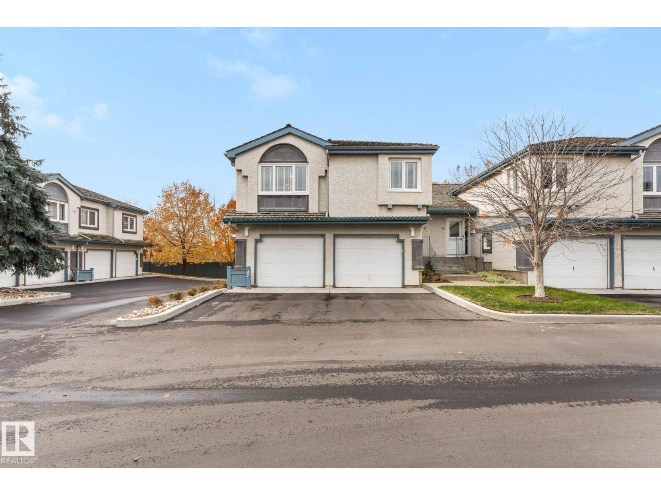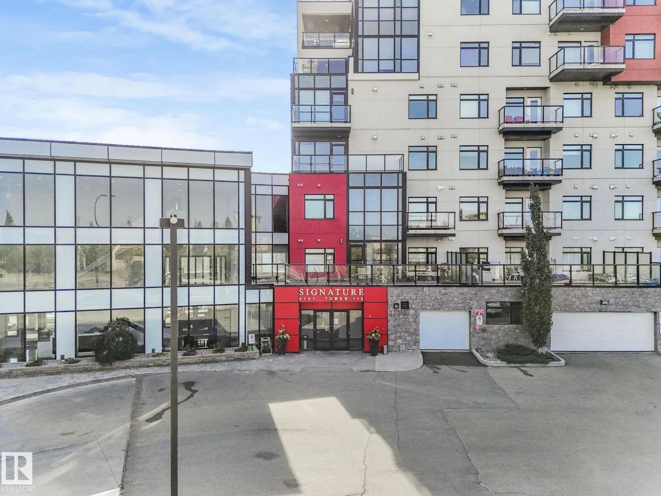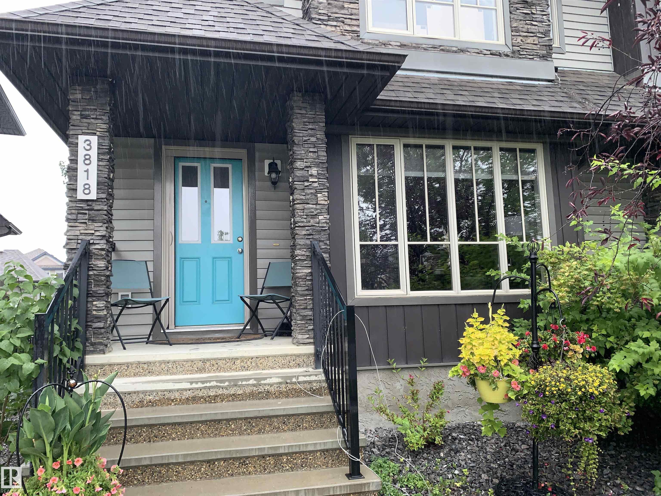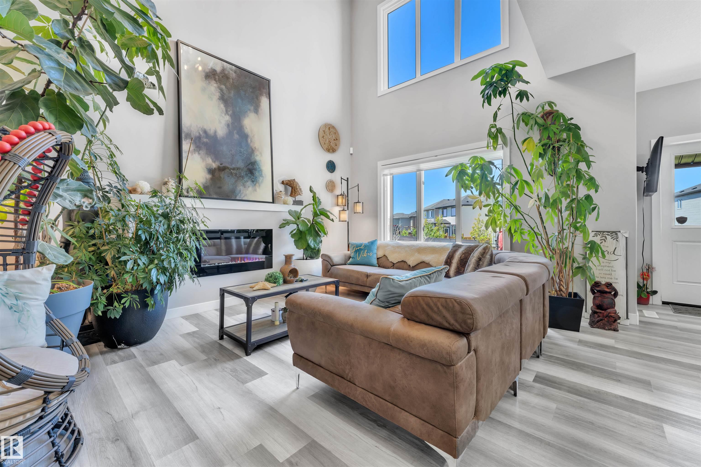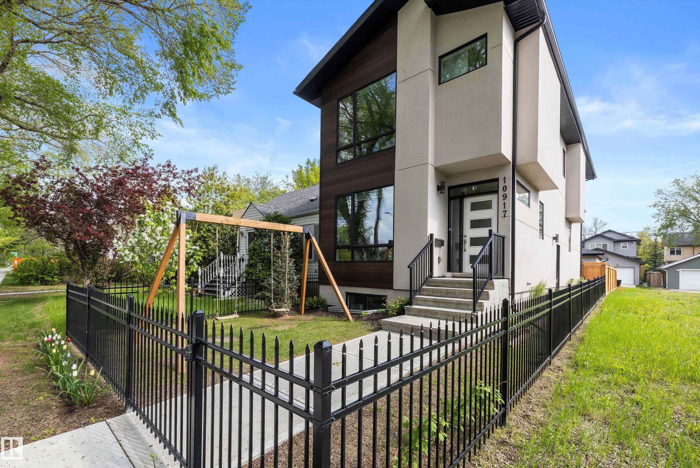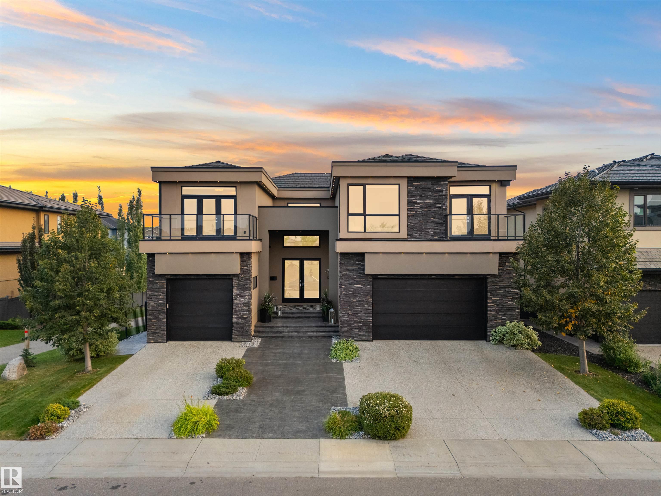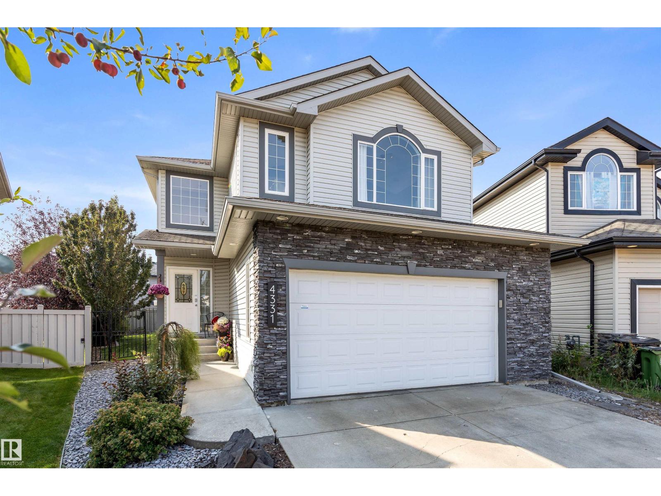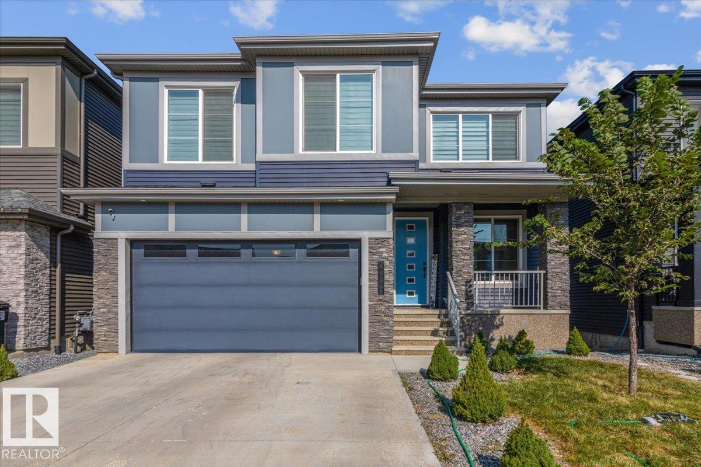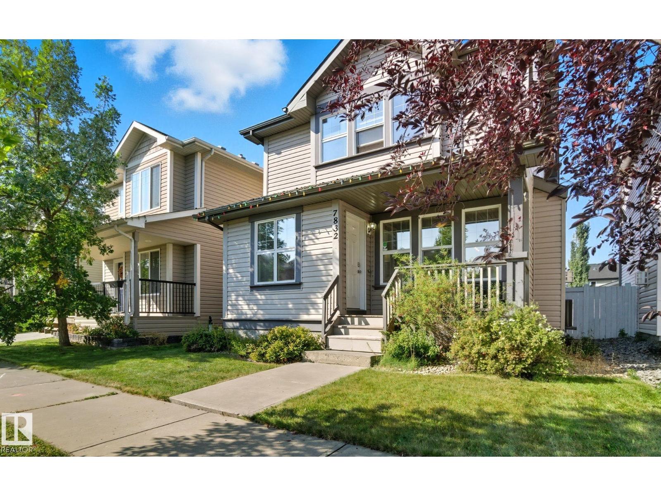- Houseful
- AB
- Edmonton
- Ogilvie Ridge
- 116 Ower Pl NW
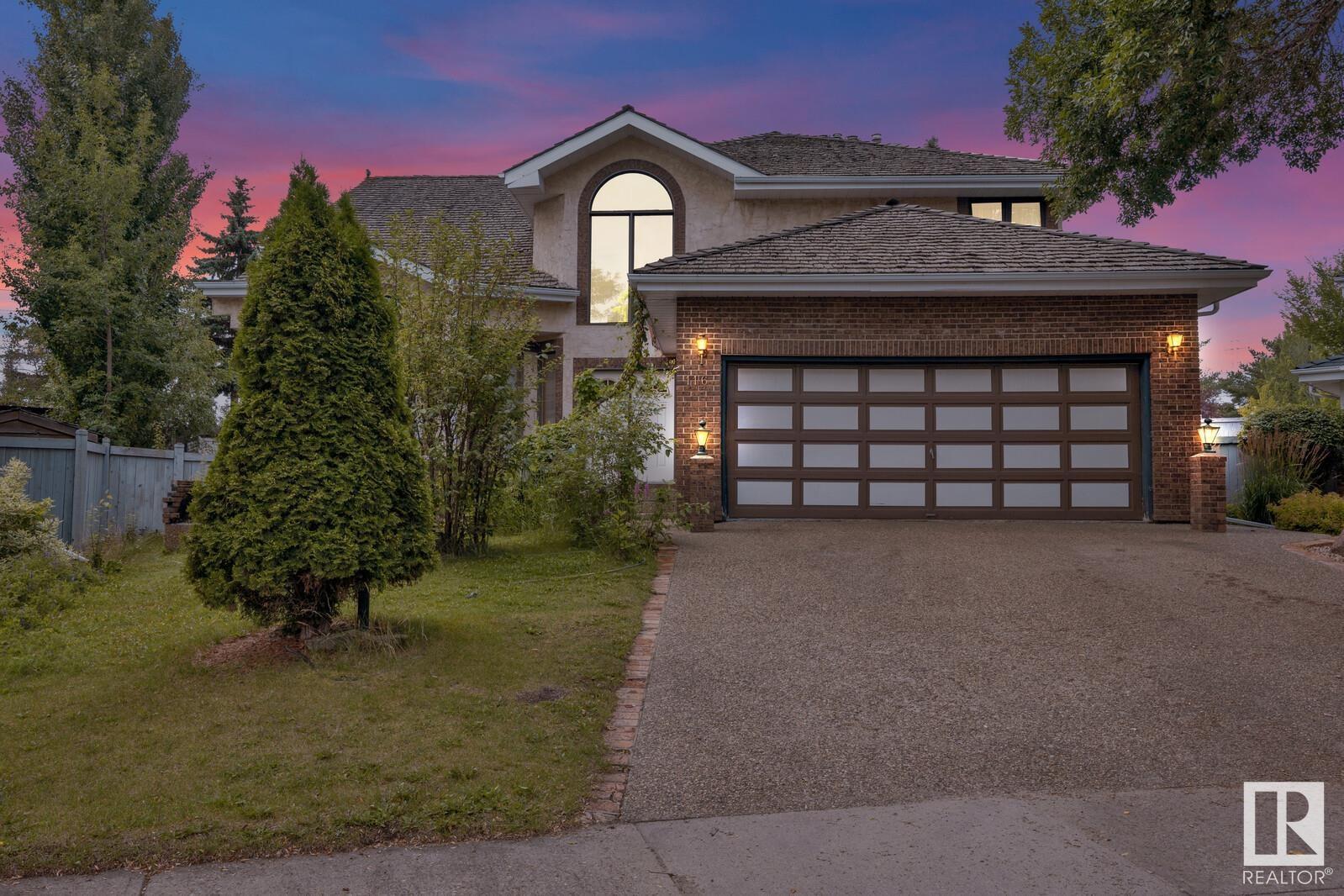
Highlights
Description
- Home value ($/Sqft)$157/Sqft
- Time on Houseful162 days
- Property typeSingle family
- Neighbourhood
- Median school Score
- Year built1987
- Mortgage payment
This is an over 4200sf PALACE! In prestigious Ogilvie lies this massive 7 BEDROOM home with a 2nd KITCHEN and AC on an 860m2 lot! Upon entry you feel the grandness w open to below entry facing a spiral staircase! Front sitting room in pristine condition. The formal dining ROOM (it is an entire room!), sets onto a very large informal dining room. Next, the kitchen is so well sized with equal parts storage and counter space. This backs onto a treasure: a 2 STOREY heated SOLARIUM! You have 2 bedrooms with BALCONIES onto it! The back living room is well sized and has a WOOD BURNING FIREPLACE! You have a den w fp, walk-in closet, bathroom, and mud room finishing the main. Going up you have a very oversized primary bedroom, 3 very well sized additional bedrooms, and a BONUS ROOM. The basement has a full kitchen w pantry, 2 additional bedrooms, a full bathroom, and massive family room space that easily splits into 3; one could even be an additional bedroom! The back yard has NO REAR NEIGHBOURS! Come home today. (id:55581)
Home overview
- Cooling Central air conditioning
- Heat type Forced air
- # total stories 2
- Fencing Fence
- Has garage (y/n) Yes
- # full baths 3
- # half baths 1
- # total bathrooms 4.0
- # of above grade bedrooms 6
- Subdivision Ogilvie ridge
- Lot size (acres) 0.0
- Building size 4266
- Listing # E4429491
- Property sub type Single family residence
- Status Active
- 5th bedroom 5.06m X Measurements not available
Level: Basement - Recreational room 11.91m X 11.21m
Level: Basement - 6th bedroom 3.32m X Measurements not available
Level: Basement - 2nd kitchen 4.54m X Measurements not available
Level: Basement - Living room 5.07m X Measurements not available
Level: Main - Den 4.84m X Measurements not available
Level: Main - Sunroom 14.58m X Measurements not available
Level: Main - Family room 6.88m X Measurements not available
Level: Main - Dining room 5.4m X Measurements not available
Level: Main - Kitchen 5.54m X Measurements not available
Level: Main - Laundry 3.02m X Measurements not available
Level: Main - 4th bedroom 4.03m X Measurements not available
Level: Upper - Primary bedroom 5.4m X Measurements not available
Level: Upper - 3rd bedroom 5.58m X Measurements not available
Level: Upper - Bonus room 5.28m X Measurements not available
Level: Upper - 2nd bedroom 4.85m X Measurements not available
Level: Upper
- Listing source url Https://www.realtor.ca/real-estate/28130457/116-ower-pl-nw-edmonton-ogilvie-ridge
- Listing type identifier Idx

$-1,786
/ Month

