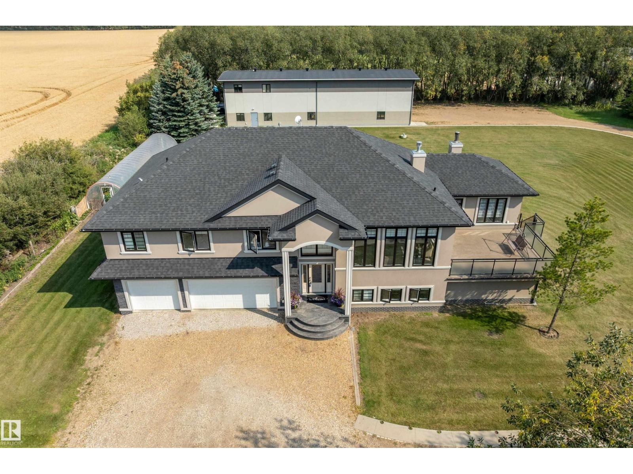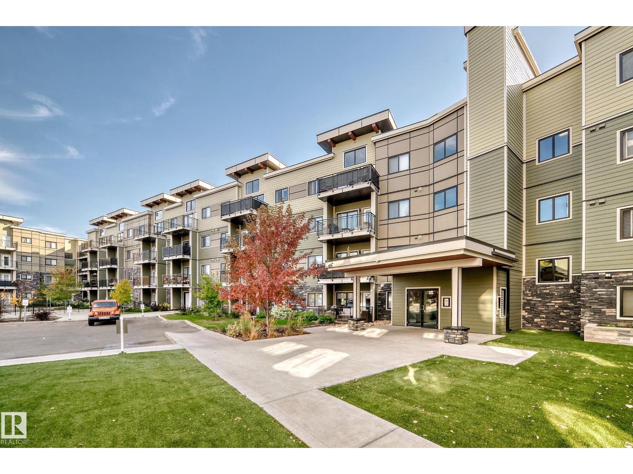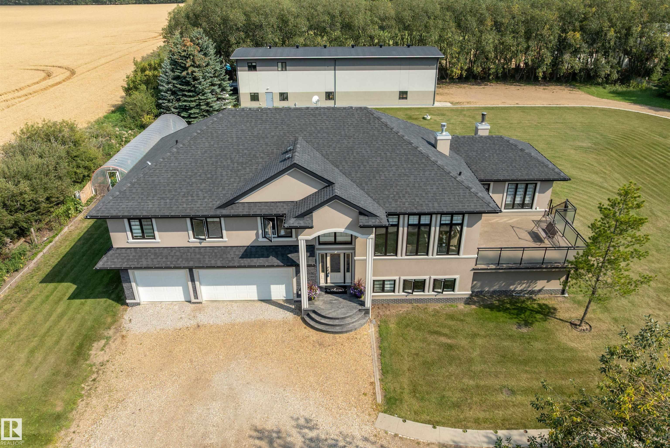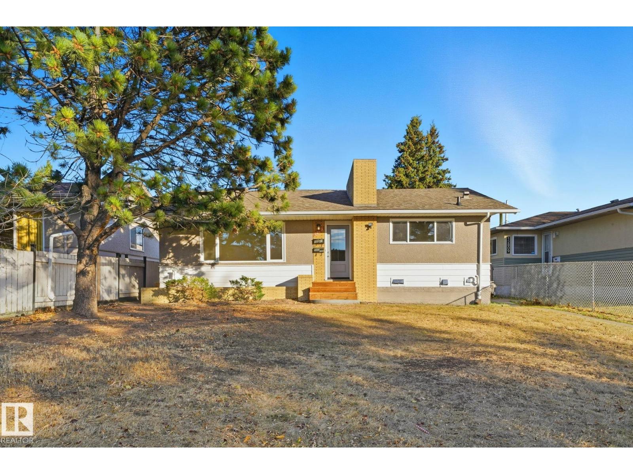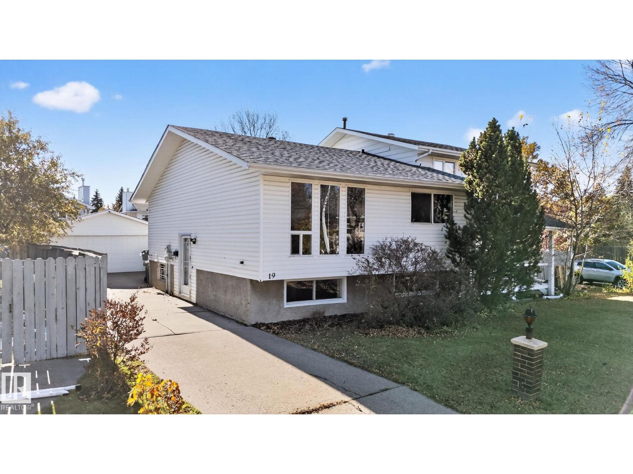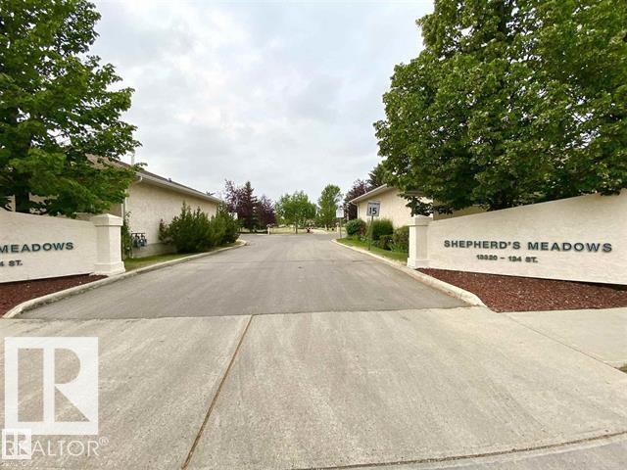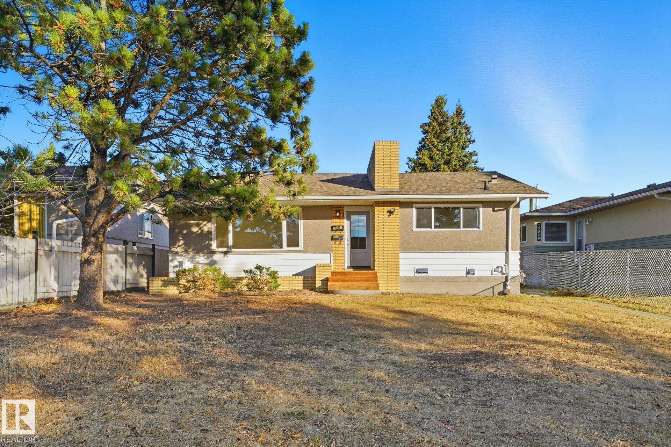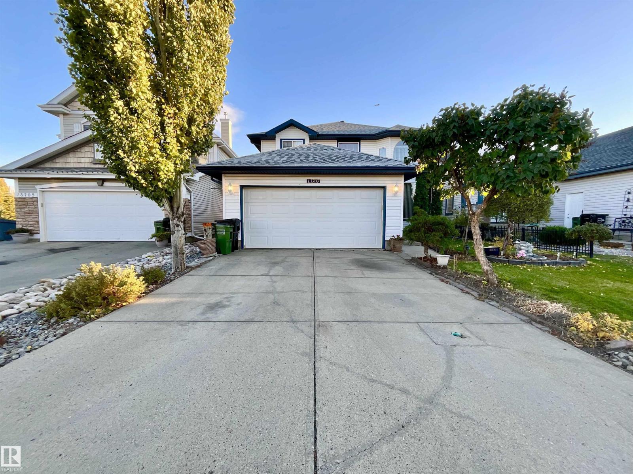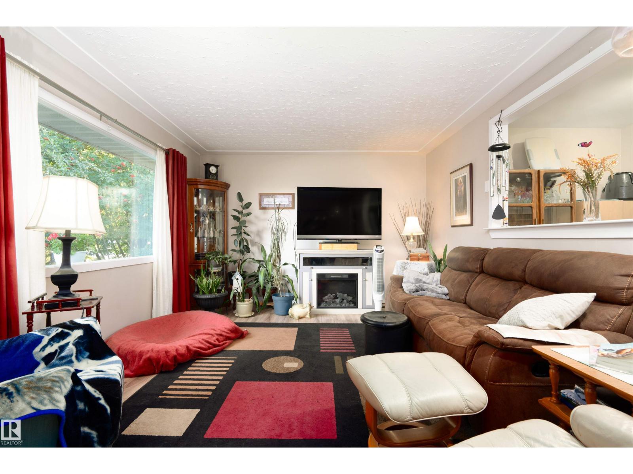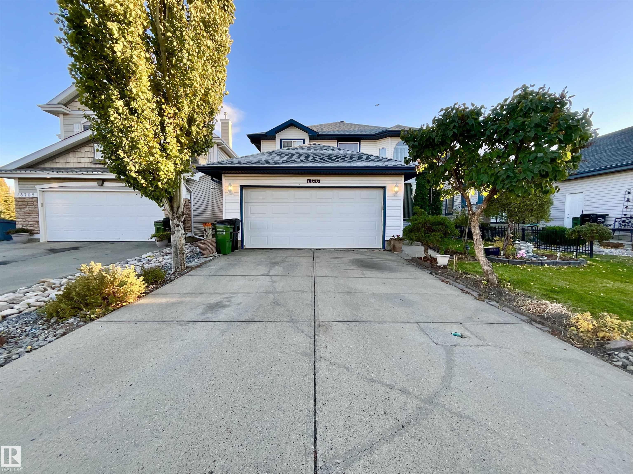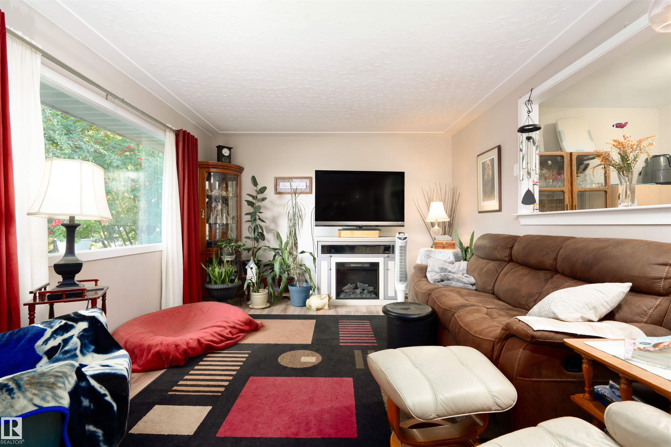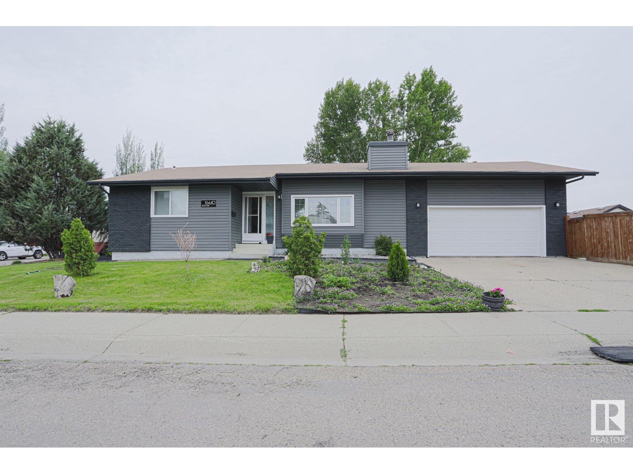
Highlights
Description
- Home value ($/Sqft)$405/Sqft
- Time on Houseful116 days
- Property typeSingle family
- StyleBungalow
- Neighbourhood
- Median school Score
- Lot size6,290 Sqft
- Year built1978
- Mortgage payment
Beautiful Corner lot location for this Air Conditioned 4 bed, 3 bath Bungalow with over 2300 sq ft of development! The main floor features upgraded hardwood floors, spacious bedrooms, and open space dining and living spaces. The ample kitchen features stainless appliances and bonus eating bar area. A separate entrance leads to a unique lower living space featuring an expansive bedroom with egress window, and massive 4 pce bathroom with storage. Options expand with the second kitchen with appliances, a large rec and dining area complement this added living space! Both levels share a separate laundry and storage space. The side entrance to the back yard space allows for a completely separate entrance and yard space for those utilizing the the basement space. The over sized heated garage also has an entrance to the zero maintenance separate backyard space featuring a unique raised garden/fire pit area. Upgrades include Shingles 2014, Exterior 2017, Garage Door Opener 2019, Vinyl Windows 2016, AC/Wiring 2022 (id:63267)
Home overview
- Heat type Forced air
- # total stories 1
- Fencing Fence
- Has garage (y/n) Yes
- # full baths 2
- # half baths 1
- # total bathrooms 3.0
- # of above grade bedrooms 4
- Subdivision Dunluce
- Lot dimensions 584.33
- Lot size (acres) 0.14438596
- Building size 1233
- Listing # E4444569
- Property sub type Single family residence
- Status Active
- 4th bedroom 3.658m X 4.318m
Level: Basement - 2nd kitchen 2.769m X 2.032m
Level: Basement - Laundry 2.337m X 4.674m
Level: Basement - 3rd bedroom Measurements not available X 8.0m
Level: Main - Living room 3.683m X 5.486m
Level: Main - Primary bedroom 3.226m X 4.14m
Level: Main - 2nd bedroom 3.124m X 3.556m
Level: Main - Kitchen 4.496m X 4.039m
Level: Main - Dining room 2.413m X 2.718m
Level: Main
- Listing source url Https://www.realtor.ca/real-estate/28527944/16440-116-st-nw-edmonton-dunluce
- Listing type identifier Idx

$-1,331
/ Month

